Brown Home Studio Design Ideas
Refine by:
Budget
Sort by:Popular Today
121 - 140 of 1,687 photos
Item 1 of 3
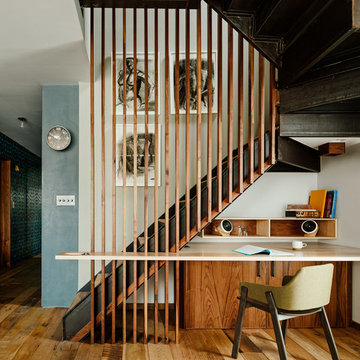
The staircase combines a custom walnut millwork screen and industrial steel detailing. Below the stairs, we designed a built in workspace.
© Joe Fletcher Photography
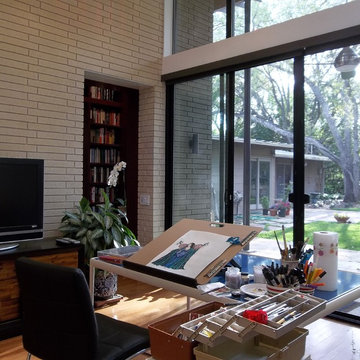
Photo of a contemporary home studio in Austin with medium hardwood floors and a freestanding desk.
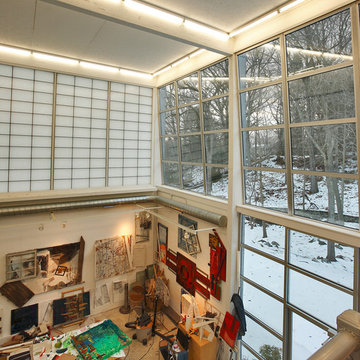
Artist studio for painting and creating large scale sculpture.
North facing window wall for diffuse natural light
Large industrial home studio in New York with concrete floors, no fireplace, white walls and white floor.
Large industrial home studio in New York with concrete floors, no fireplace, white walls and white floor.
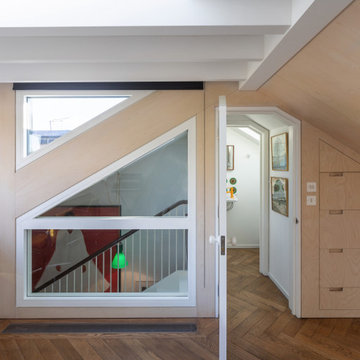
Inspiration for a mid-sized eclectic home studio in London with medium hardwood floors, a built-in desk, brown floor, exposed beam and wood walls.
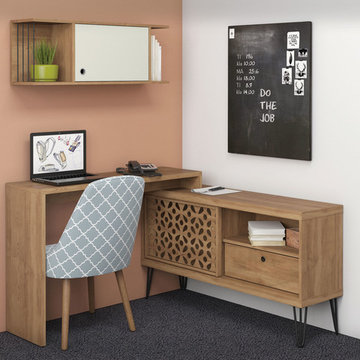
This desk can be used both in straight or corner position
Small midcentury home studio in Orlando with a freestanding desk.
Small midcentury home studio in Orlando with a freestanding desk.
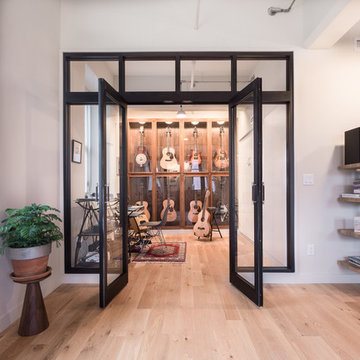
Photo: Lindsay Reid Photo
This is an example of an industrial home studio in Other with white walls and light hardwood floors.
This is an example of an industrial home studio in Other with white walls and light hardwood floors.
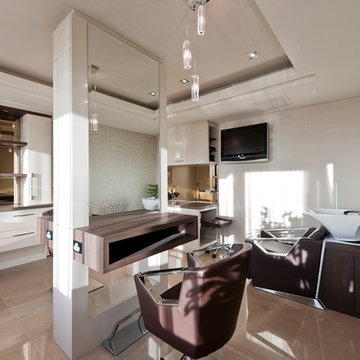
The client wanted to include a hair salon in their home for their small business. The neutral tones create a calm and natural environment that is also easy to clean. The natural lighting is ideal for the salon and lighting pendants add a glamorous touch.
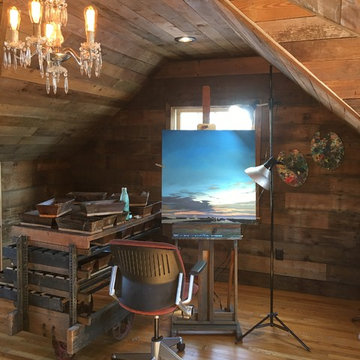
Jennifer Homan
Design ideas for a mid-sized transitional home studio in Omaha with light hardwood floors.
Design ideas for a mid-sized transitional home studio in Omaha with light hardwood floors.
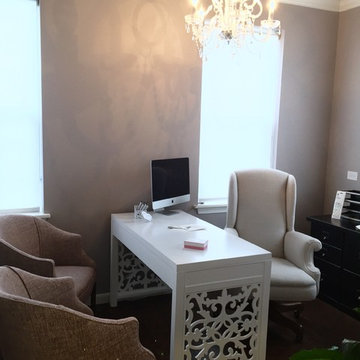
A small office is transformed into a glamorous work retreat with crown molding, dark floors and crystal chandelier. Custom upholstered furniture and white open work desk add to the modern glam feel.
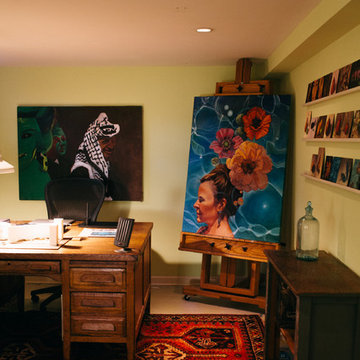
Photo: A Darling Felicity Photography © 2015 Houzz
Inspiration for a mid-sized eclectic home studio in Seattle with green walls, carpet and a freestanding desk.
Inspiration for a mid-sized eclectic home studio in Seattle with green walls, carpet and a freestanding desk.
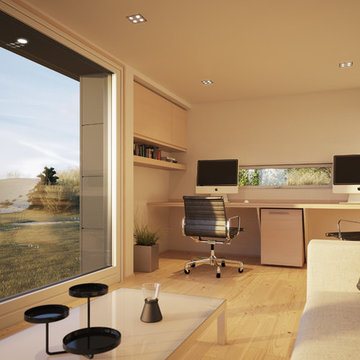
This is an example of a mid-sized contemporary home studio in Other with white walls, medium hardwood floors and a built-in desk.
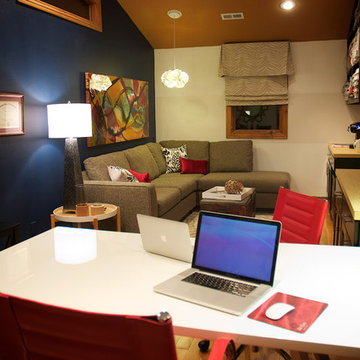
Interior Design: Gina McMurtrey Interiors
Photos: Julie Austin Photography
Custom Art: Gavyn Sky
Inspiration for a large contemporary home studio in Other with blue walls, medium hardwood floors, no fireplace and a freestanding desk.
Inspiration for a large contemporary home studio in Other with blue walls, medium hardwood floors, no fireplace and a freestanding desk.
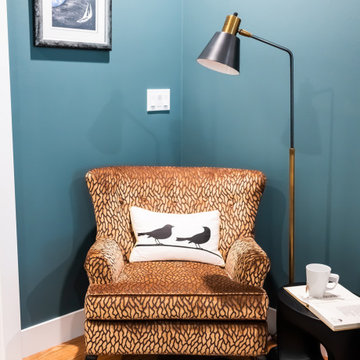
Incorporating bold colors and patterns, this project beautifully reflects our clients' dynamic personalities. Clean lines, modern elements, and abundant natural light enhance the home, resulting in a harmonious fusion of design and personality.
This home office boasts a beautiful fireplace and sleek and functional furniture, exuding an atmosphere of productivity and focus. The addition of an elegant corner chair invites moments of relaxation amidst work.
---
Project by Wiles Design Group. Their Cedar Rapids-based design studio serves the entire Midwest, including Iowa City, Dubuque, Davenport, and Waterloo, as well as North Missouri and St. Louis.
For more about Wiles Design Group, see here: https://wilesdesigngroup.com/
To learn more about this project, see here: https://wilesdesigngroup.com/cedar-rapids-modern-home-renovation
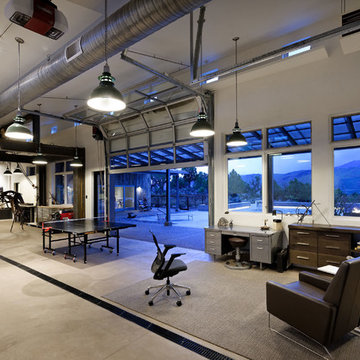
PHOTOS: Mountain Home Photo
CONTRACTOR: 3C Construction
Main level living: 1455 sq ft
Upper level Living: 1015 sq ft
Guest Wing / Office: 520 sq ft
Total Living: 2990 sq ft
Studio Space: 1520 sq ft
2 Car Garage : 575 sq ft
General Contractor: 3C Construction: Steve Lee
The client, a sculpture artist, and his wife came to J.P.A. only wanting a studio next to their home. During the design process it grew to having a living space above the studio, which grew to having a small house attached to the studio forming a compound. At this point it became clear to the client; the project was outgrowing the neighborhood. After re-evaluating the project, the live / work compound is currently sited in a natural protected nest with post card views of Mount Sopris & the Roaring Fork Valley. The courtyard compound consist of the central south facing piece being the studio flanked by a simple 2500 sq ft 2 bedroom, 2 story house one the west side, and a multi purpose guest wing /studio on the east side. The evolution of this compound came to include the desire to have the building blend into the surrounding landscape, and at the same time become the backdrop to create and display his sculpture.
“Jess has been our architect on several projects over the past ten years. He is easy to work with, and his designs are interesting and thoughtful. He always carefully listens to our ideas and is able to create a plan that meets our needs both as individuals and as a family. We highly recommend Jess Pedersen Architecture”.
- Client
“As a general contractor, I can highly recommend Jess. His designs are very pleasing with a lot of thought put in to how they are lived in. He is a real team player, adding greatly to collaborative efforts and making the process smoother for all involved. Further, he gets information out on or ahead of schedule. Really been a pleasure working with Jess and hope to do more together in the future!”
Steve Lee - 3C Construction
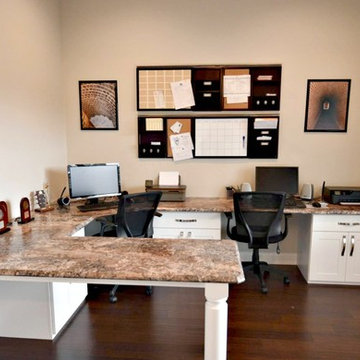
Inspiration for a mid-sized traditional home studio in Other with beige walls, dark hardwood floors, no fireplace and a built-in desk.
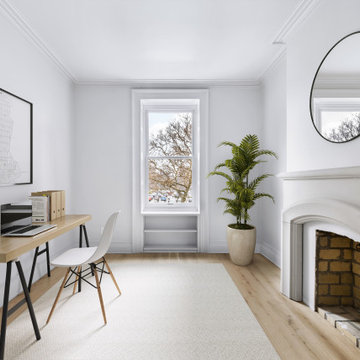
Home office renovation by Bolster
Photo of a mid-sized transitional home studio in New York with grey walls, light hardwood floors, a standard fireplace, a concrete fireplace surround, a freestanding desk and beige floor.
Photo of a mid-sized transitional home studio in New York with grey walls, light hardwood floors, a standard fireplace, a concrete fireplace surround, a freestanding desk and beige floor.
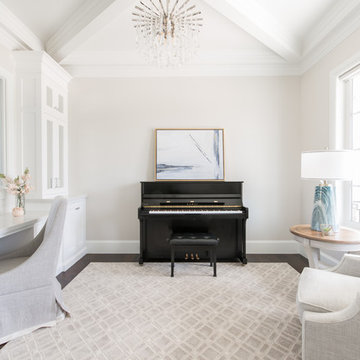
Rebecca Westover
Photo of a transitional home studio in Salt Lake City with dark hardwood floors, no fireplace, a built-in desk and grey walls.
Photo of a transitional home studio in Salt Lake City with dark hardwood floors, no fireplace, a built-in desk and grey walls.
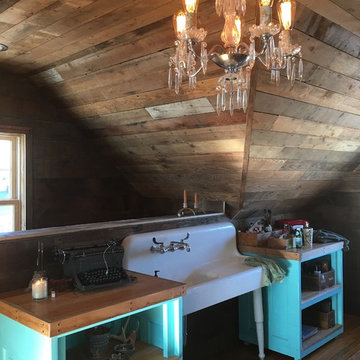
Jennifer Homan
This is an example of a mid-sized transitional home studio in Omaha with light hardwood floors.
This is an example of a mid-sized transitional home studio in Omaha with light hardwood floors.
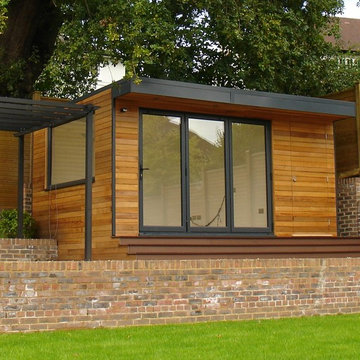
Stylish Garden Office with integrated store room seamlessly designed into the overall space. Aluminium fascias and bifold doors, red composite decking
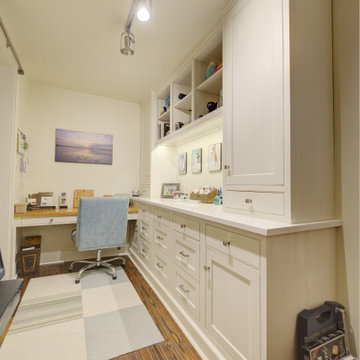
For a homeowner and her growing photography business, a closed-in side porch was gutted, updated and turned into an efficient and attractive work space. Gaining tons of storage and extensive work surfaces, her home office is both beautiful and functional.
Brown Home Studio Design Ideas
7