Home Studio Design Ideas
Refine by:
Budget
Sort by:Popular Today
1 - 20 of 8,257 photos
Item 1 of 2

Photo of an expansive midcentury home studio in Brisbane with white walls, dark hardwood floors, a freestanding desk, brown floor, vaulted and wood walls.
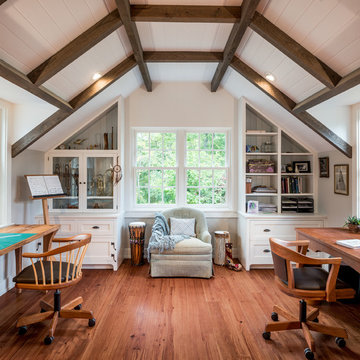
Angle Eye Photography
Photo of a large country home studio in Philadelphia with grey walls, medium hardwood floors, a freestanding desk and brown floor.
Photo of a large country home studio in Philadelphia with grey walls, medium hardwood floors, a freestanding desk and brown floor.
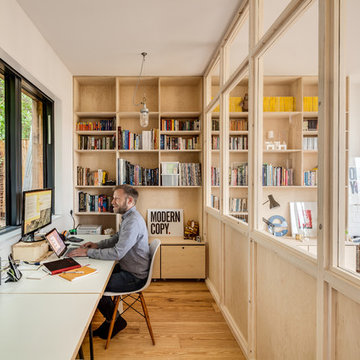
Simon Maxwell
Small scandinavian home studio in London with white walls, medium hardwood floors, a wood stove and a built-in desk.
Small scandinavian home studio in London with white walls, medium hardwood floors, a wood stove and a built-in desk.

Mid-sized country home studio in London with white walls, carpet, a freestanding desk and exposed beam.
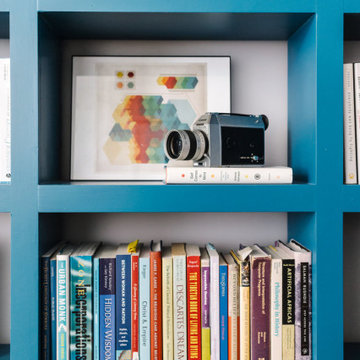
Completed in 2015, this project incorporates a Scandinavian vibe to enhance the modern architecture and farmhouse details. The vision was to create a balanced and consistent design to reflect clean lines and subtle rustic details, which creates a calm sanctuary. The whole home is not based on a design aesthetic, but rather how someone wants to feel in a space, specifically the feeling of being cozy, calm, and clean. This home is an interpretation of modern design without focusing on one specific genre; it boasts a midcentury master bedroom, stark and minimal bathrooms, an office that doubles as a music den, and modern open concept on the first floor. It’s the winner of the 2017 design award from the Austin Chapter of the American Institute of Architects and has been on the Tribeza Home Tour; in addition to being published in numerous magazines such as on the cover of Austin Home as well as Dwell Magazine, the cover of Seasonal Living Magazine, Tribeza, Rue Daily, HGTV, Hunker Home, and other international publications.
----
Featured on Dwell!
https://www.dwell.com/article/sustainability-is-the-centerpiece-of-this-new-austin-development-071e1a55
---
Project designed by the Atomic Ranch featured modern designers at Breathe Design Studio. From their Austin design studio, they serve an eclectic and accomplished nationwide clientele including in Palm Springs, LA, and the San Francisco Bay Area.
For more about Breathe Design Studio, see here: https://www.breathedesignstudio.com/
To learn more about this project, see here: https://www.breathedesignstudio.com/scandifarmhouse

Art Studio features colorful walls and unique art + furnishings - Architect: HAUS | Architecture For Modern Lifestyles - Builder: WERK | Building Modern - Photo: HAUS

In order to bring this off plan apartment to life, we created and added some much needed bespoke joinery pieces throughout. Optimised for this families' needs, the joinery includes a specially designed floor to ceiling piece in the day room with its own desk, providing some much needed work-from-home space. The interior has received some carefully curated furniture and finely tuned fittings and fixtures to inject the character of this wonderful family and turn a white cube into their new home.
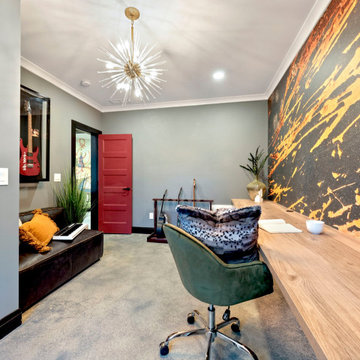
Music Room
Mid-sized eclectic home studio in Other with black walls, concrete floors, a built-in desk, grey floor and wallpaper.
Mid-sized eclectic home studio in Other with black walls, concrete floors, a built-in desk, grey floor and wallpaper.

Design ideas for a mid-sized contemporary home studio in London with medium hardwood floors, a built-in desk, brown floor, exposed beam and wood walls.
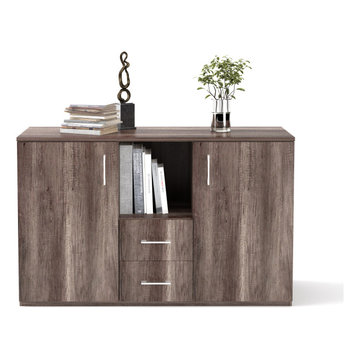
Furniture is one of the items that make the office complete. You can add glamour and comfort in your office by buying high quality furniture which is now available at leading furniture stores. The furniture includes lounge chairs, tables and cabinets and can be bought from the red Lie Office Chairs and Affordable Office furniture.
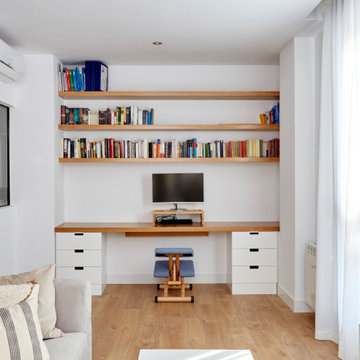
Design ideas for a mid-sized modern home studio in Madrid with white walls, light hardwood floors and a built-in desk.
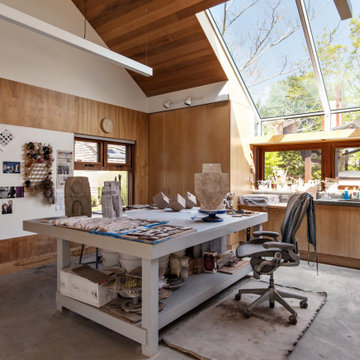
Artist's studio
Design ideas for a contemporary home studio in New York with brown walls, concrete floors, a freestanding desk, grey floor, vaulted and wood walls.
Design ideas for a contemporary home studio in New York with brown walls, concrete floors, a freestanding desk, grey floor, vaulted and wood walls.
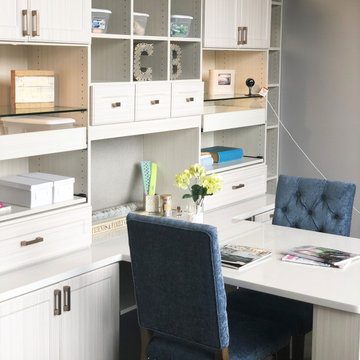
Home office NovaCloset Solutions
Photo of a mid-sized modern home studio in Other with white walls, dark hardwood floors, a freestanding desk and brown floor.
Photo of a mid-sized modern home studio in Other with white walls, dark hardwood floors, a freestanding desk and brown floor.
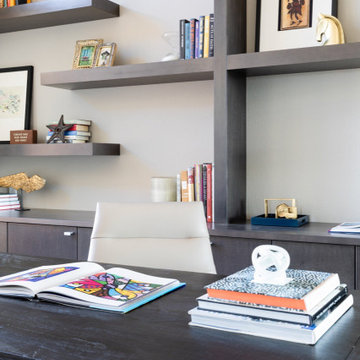
This new-build home in Denver is all about custom furniture, textures, and finishes. The style is a fusion of modern design and mountain home decor. The fireplace in the living room is custom-built with natural stone from Italy, the master bedroom flaunts a gorgeous, bespoke 200-pound chandelier, and the wall-paper is hand-made, too.
Project designed by Denver, Colorado interior designer Margarita Bravo. She serves Denver as well as surrounding areas such as Cherry Hills Village, Englewood, Greenwood Village, and Bow Mar.
For more about MARGARITA BRAVO, click here: https://www.margaritabravo.com/
To learn more about this project, click here:
https://www.margaritabravo.com/portfolio/castle-pines-village-interior-design/
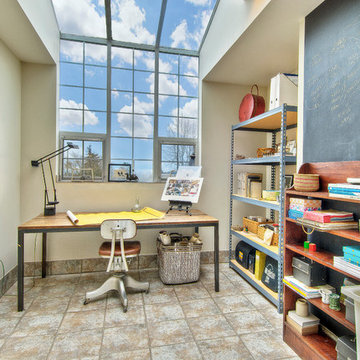
Studio using industrial shelving from big box home improvement store and custom table.
This is an example of a small modern home studio in Seattle with white walls, ceramic floors, a freestanding desk and grey floor.
This is an example of a small modern home studio in Seattle with white walls, ceramic floors, a freestanding desk and grey floor.
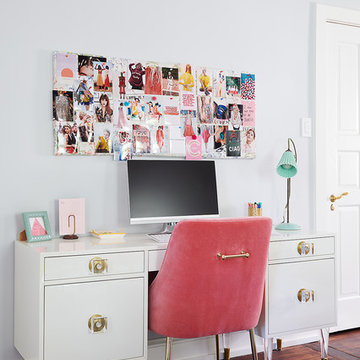
This is an example of a mid-sized eclectic home studio in Philadelphia with grey walls, medium hardwood floors, no fireplace, a freestanding desk and brown floor.
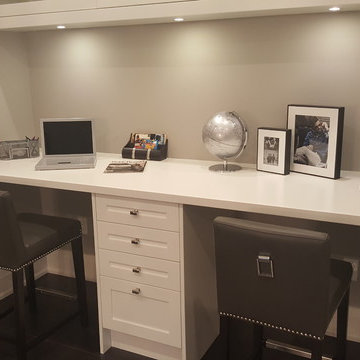
Listen to music, Watch TV and do school work or work work in this high functional space.
This is an example of a small modern home studio in Toronto with grey walls, dark hardwood floors and a built-in desk.
This is an example of a small modern home studio in Toronto with grey walls, dark hardwood floors and a built-in desk.
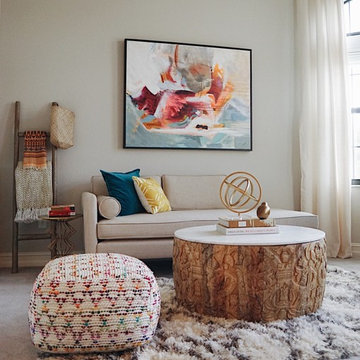
Our client wanted a work and reading space that felt like an escape. We went a little bolder on color and texture here to give her that mood… gold elements, carved wood with a marble top coffee table, and a shag rug.
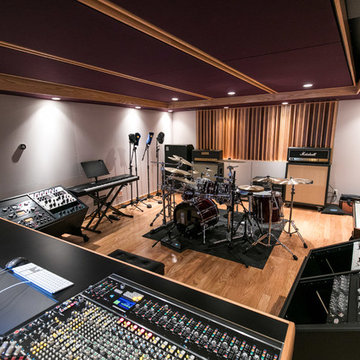
Design ideas for a contemporary home studio in Detroit with white walls, medium hardwood floors and brown floor.
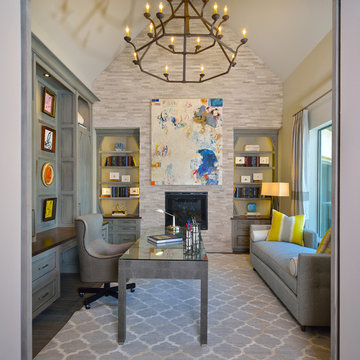
Miro Dvorscak
Peterson Hombuilders, Inc.
CLR Design Services, Inc
Inspiration for a large transitional home studio in Houston with grey walls, a standard fireplace, a freestanding desk, dark hardwood floors, a stone fireplace surround and grey floor.
Inspiration for a large transitional home studio in Houston with grey walls, a standard fireplace, a freestanding desk, dark hardwood floors, a stone fireplace surround and grey floor.
Home Studio Design Ideas
1