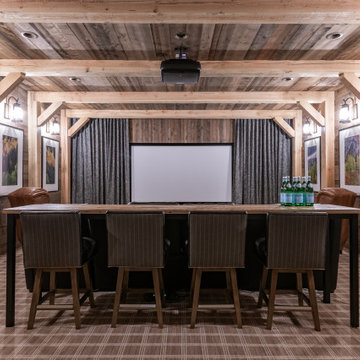Brown Home Theatre Design Photos with Light Hardwood Floors
Refine by:
Budget
Sort by:Popular Today
61 - 80 of 241 photos
Item 1 of 3
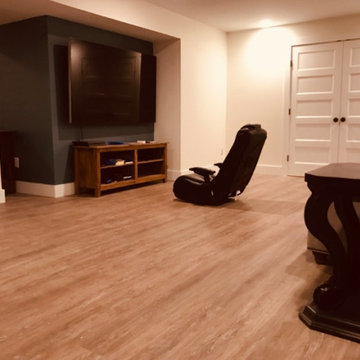
Inspiration for a large transitional open concept home theatre in Philadelphia with white walls, light hardwood floors, a wall-mounted tv and beige floor.
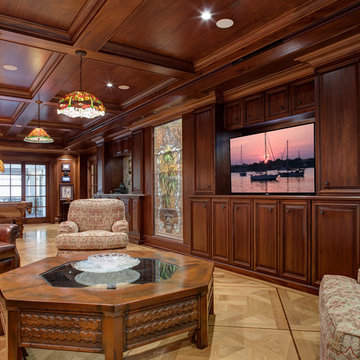
Neil Rashba Photography
Inspiration for a large traditional enclosed home theatre in Jacksonville with light hardwood floors and a built-in media wall.
Inspiration for a large traditional enclosed home theatre in Jacksonville with light hardwood floors and a built-in media wall.
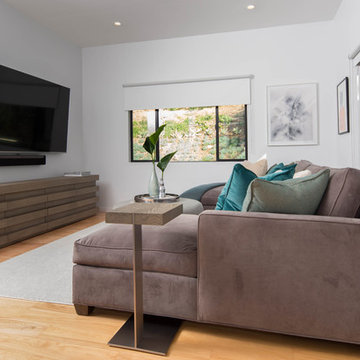
A home theater is situated upstairs, where the family can enjoy watching movies together. The custom sectional sofa has two chaises and is filled with cushy pillows in shades of teal and ivory. A round ottoman is in the center and serves as a coffee table with a tray on it. The contemporary gray oak media console houses DVD's and additional storage.
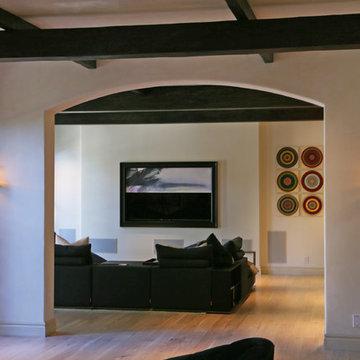
A long range view of the 75" VisionArt TV.
With this Spanish Transitional Style residence, we were once again tasked with hiding ALL technology. As you can see from the photos, between Paintings covering TV's, multiple automated lifts from cabinets, and a large mirror making the TV disappear, when not in use, the technology is simply not present. All the system is controlled Via iPhone and iPad minimizing the need to unsightly touch panels throughout as well except for the crucial thoroughfares. The system used in this residence was a fully integrated Savant Automation Platform with Lutron Homeworks Lighting Control.
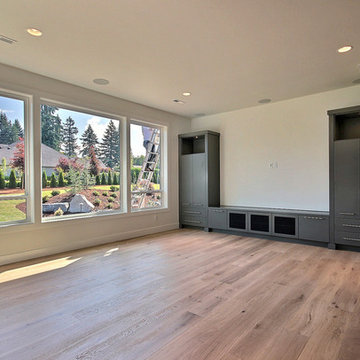
This is an example of an expansive modern enclosed home theatre in Portland with white walls, light hardwood floors, a built-in media wall and brown floor.
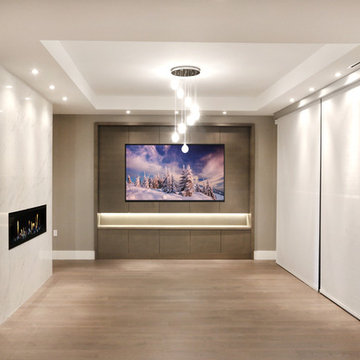
Antica Photography and Design
Design ideas for an expansive contemporary enclosed home theatre in Vancouver with grey walls, light hardwood floors, a wall-mounted tv and beige floor.
Design ideas for an expansive contemporary enclosed home theatre in Vancouver with grey walls, light hardwood floors, a wall-mounted tv and beige floor.
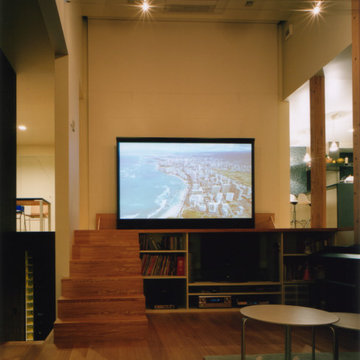
Inspiration for a mid-sized modern open concept home theatre in Yokohama with light hardwood floors and a projector screen.
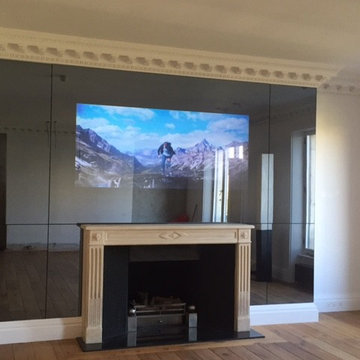
90'' HD Mirror Wall TV with Invisible in wall plaster over speakers.
Photo of an expansive transitional enclosed home theatre in Other with light hardwood floors and a wall-mounted tv.
Photo of an expansive transitional enclosed home theatre in Other with light hardwood floors and a wall-mounted tv.
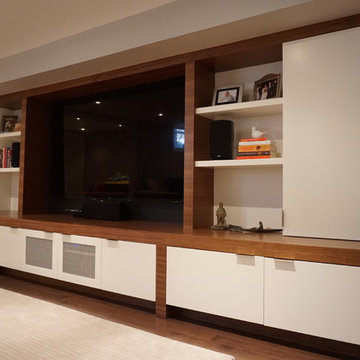
Inspiration for a modern enclosed home theatre in Toronto with grey walls, light hardwood floors and a built-in media wall.
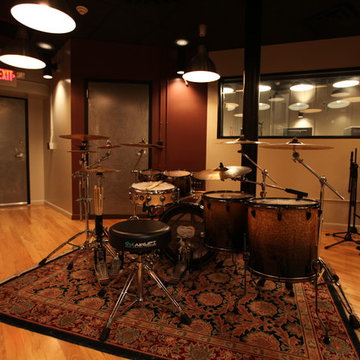
Sound proof rooms for excellent recording sound quality.
Design ideas for an expansive industrial open concept home theatre in New York with red walls and light hardwood floors.
Design ideas for an expansive industrial open concept home theatre in New York with red walls and light hardwood floors.
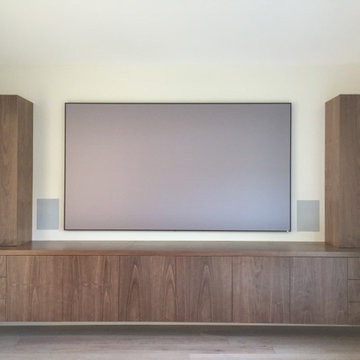
We elevated this garage space into a pool cabana, game room and home theatre. We customized this wall for storage with walnut and raised it off the ground for a more modern and slick appearance. Those side closets are for guests hanging clothes as the room has an American Leather pull out sofa bed.
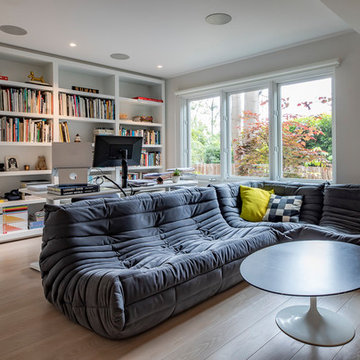
View of the office/library portion of home theater/home office space. Wide-plank white oak flooring, white walls and generous windows brighten the below-street-level space. Photo | Kurt Jordan Photography
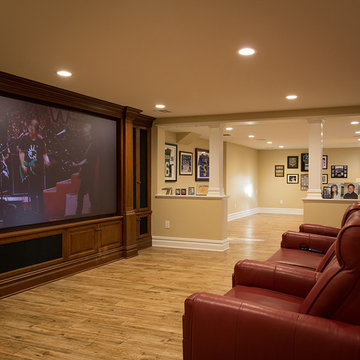
Inspiration for a large modern open concept home theatre in New York with beige walls, light hardwood floors and a built-in media wall.
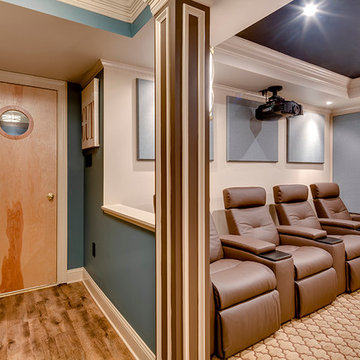
Our client who we created this zen-like theater for was on a strict budget, but still wanted a space to enjoy a theater experience in a small group setting. We turned an unfinished space into a gorgeous, complete theater, included art and accessories, and did not have to sacrifice quality! Wise decisions when we designed the project - including creating detailed columns with drywall and moldings, selecting stylish light fixtures and substituting built-in cabinets with a one of a kind chest - led to us coming in right at our client's budget. Needless to say, our client was thrilled!
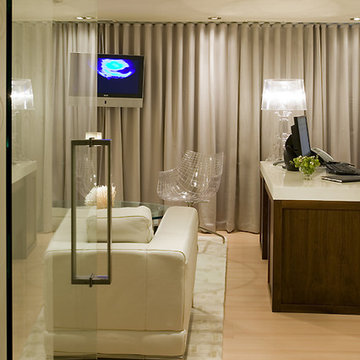
This is an example of a contemporary home theatre in Calgary with beige walls and light hardwood floors.
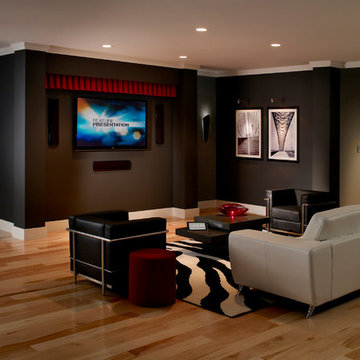
Lutron Electronics, Inc.
This is an example of a mid-sized contemporary open concept home theatre in San Francisco with grey walls, light hardwood floors and a wall-mounted tv.
This is an example of a mid-sized contemporary open concept home theatre in San Francisco with grey walls, light hardwood floors and a wall-mounted tv.
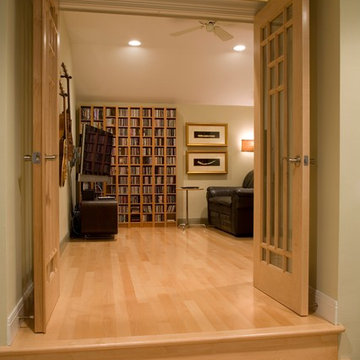
This private entertainment space is connected to the Master Bedroom, and was captured from an unused portion of the adjacent attic.
Inspiration for a small eclectic enclosed home theatre in Austin with green walls, light hardwood floors and a wall-mounted tv.
Inspiration for a small eclectic enclosed home theatre in Austin with green walls, light hardwood floors and a wall-mounted tv.
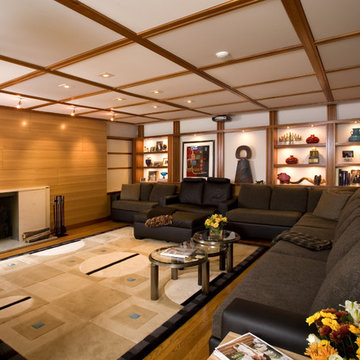
This family room was originally a large alcove off a hallway. The TV and audio equipment was housed in a laminated 90's style cube array and simply didn't fit the style for the rest of the house. To correct this and make the space more in line with the architecture throughout the house a partition was designed to house a 60" flat panel TV. All equipment with the exception of the DVD player was moved into another space. A 120" screen was concealed in the ceiling beneath the cherry strips added to the ceiling; additionally the whole ceiling appears to be wall board but in fact is fiberglass with a white fabric stretched over it with conceals the 7 speakers located in the ceiling.
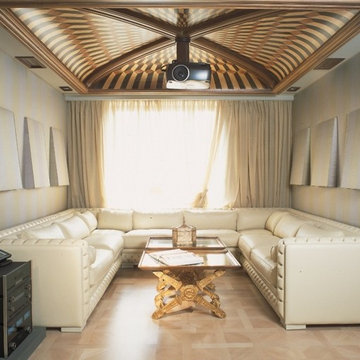
Этот проект - три объединенные в одну квартиры на одном этаже – изысканный лабиринт с анфиладами и бильярдной в качестве центральной комнаты. Пространство квартиры похоже на лабиринт, в котором много разных уютных комнат, выполняющих разные функции. Каждое из пространств в квартире выполнено так, чтобы выглядеть обособленным от остальных. Бильярдная и кабинет и многочисленные спальни и кухня являют собой законченные, обращенные внутрь себя пространства. Это проект в котором есть элементы классики и востока, а все это сочетается с минималистскими вкраплениями. Что касается материалов, то они только природные, в этом проекте все выполнено на заказ и почти всегда вручную по технологиям которые заранее предполагают эксклюзивность каждой вещи.
Общая площадь – 380 кв.м
Роспись, художественное литье, авторские изделия из дерева
Мебель: Tonon, Driade.
Проект – 5 месяцев; строительные и отделочные работы - 7 месяцев
Автор: Всеволод Сосенкин
Brown Home Theatre Design Photos with Light Hardwood Floors
4
