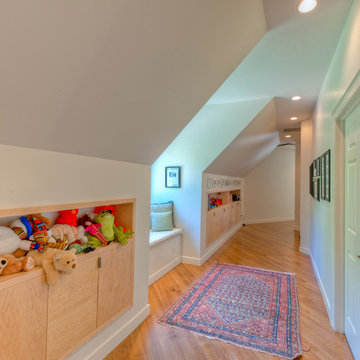Brown Kids' Room Design Ideas with White Walls
Refine by:
Budget
Sort by:Popular Today
21 - 40 of 2,284 photos
Item 1 of 3
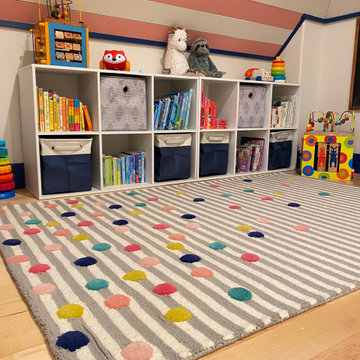
Playroom Makeover for 2 small girls
Inspiration for a small transitional kids' room for girls in Dallas with white walls, light hardwood floors, brown floor and wood.
Inspiration for a small transitional kids' room for girls in Dallas with white walls, light hardwood floors, brown floor and wood.
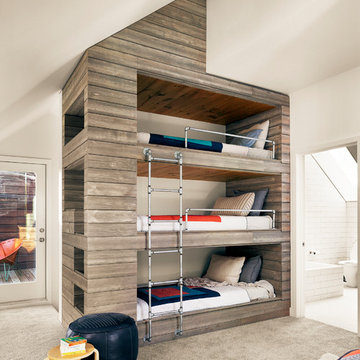
Photo by Casey Dunn
This is an example of a country gender-neutral kids' bedroom for kids 4-10 years old in Austin with white walls, carpet and grey floor.
This is an example of a country gender-neutral kids' bedroom for kids 4-10 years old in Austin with white walls, carpet and grey floor.
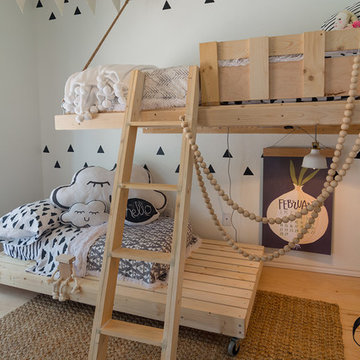
This bright and gender-neutral kids room is not only a delightful place to play, but a retreat for little ones.
Mid-sized scandinavian gender-neutral kids' bedroom in Dallas with white walls and light hardwood floors for kids 4-10 years old.
Mid-sized scandinavian gender-neutral kids' bedroom in Dallas with white walls and light hardwood floors for kids 4-10 years old.
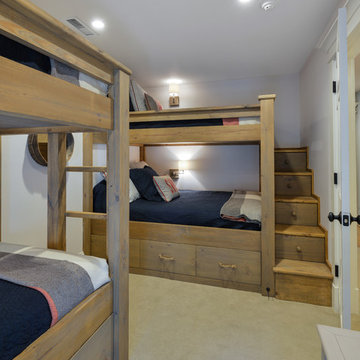
William Quarles
Inspiration for a beach style gender-neutral kids' bedroom in Charleston with white walls and carpet.
Inspiration for a beach style gender-neutral kids' bedroom in Charleston with white walls and carpet.
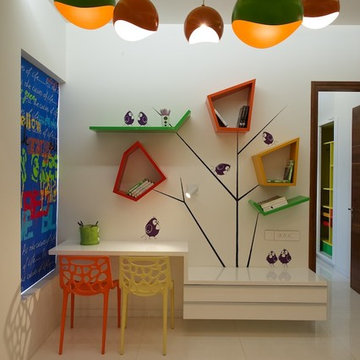
sebastian zacharia
Contemporary gender-neutral kids' room in Ahmedabad with white walls.
Contemporary gender-neutral kids' room in Ahmedabad with white walls.

Girls' room featuring custom built-in bunk beds that sleep eight, striped bedding, wood accents, gray carpet, black windows, gray chairs, and shiplap walls,
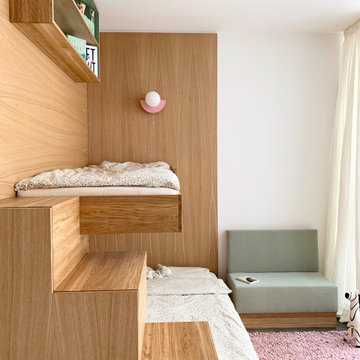
Photo of a small contemporary kids' playroom for kids 4-10 years old and girls in Berlin with white walls, concrete floors, grey floor and wood walls.
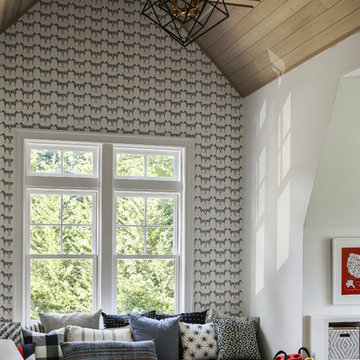
A beautiful shingle style residence we recently completed for a young family in Cold Spring Harbor, New York. Interior design by SRC Interiors. Built by Stokkers + Company.
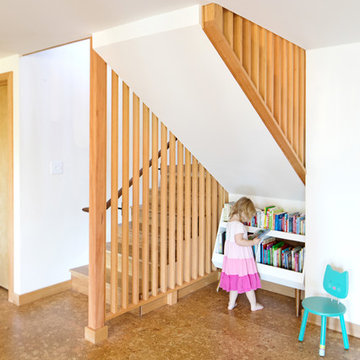
Winner of the 2018 Tour of Homes Best Remodel, this whole house re-design of a 1963 Bennet & Johnson mid-century raised ranch home is a beautiful example of the magic we can weave through the application of more sustainable modern design principles to existing spaces.
We worked closely with our client on extensive updates to create a modernized MCM gem.
Extensive alterations include:
- a completely redesigned floor plan to promote a more intuitive flow throughout
- vaulted the ceilings over the great room to create an amazing entrance and feeling of inspired openness
- redesigned entry and driveway to be more inviting and welcoming as well as to experientially set the mid-century modern stage
- the removal of a visually disruptive load bearing central wall and chimney system that formerly partitioned the homes’ entry, dining, kitchen and living rooms from each other
- added clerestory windows above the new kitchen to accentuate the new vaulted ceiling line and create a greater visual continuation of indoor to outdoor space
- drastically increased the access to natural light by increasing window sizes and opening up the floor plan
- placed natural wood elements throughout to provide a calming palette and cohesive Pacific Northwest feel
- incorporated Universal Design principles to make the home Aging In Place ready with wide hallways and accessible spaces, including single-floor living if needed
- moved and completely redesigned the stairway to work for the home’s occupants and be a part of the cohesive design aesthetic
- mixed custom tile layouts with more traditional tiling to create fun and playful visual experiences
- custom designed and sourced MCM specific elements such as the entry screen, cabinetry and lighting
- development of the downstairs for potential future use by an assisted living caretaker
- energy efficiency upgrades seamlessly woven in with much improved insulation, ductless mini splits and solar gain
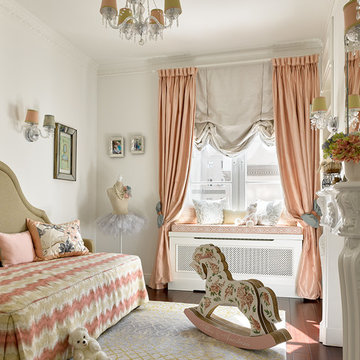
This is an example of a traditional kids' bedroom for kids 4-10 years old and girls in Moscow with white walls and dark hardwood floors.
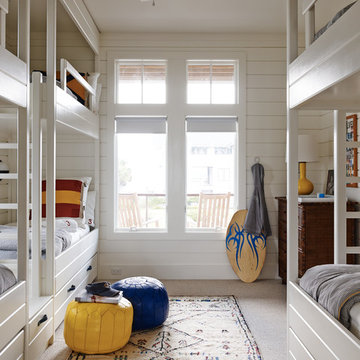
Design ideas for a mid-sized beach style gender-neutral kids' bedroom for kids 4-10 years old in Chicago with white walls, carpet and beige floor.
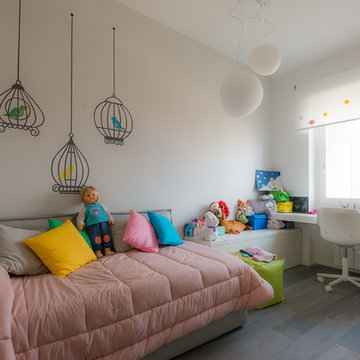
loft 88
Photo of a large contemporary kids' bedroom for kids 4-10 years old and girls in Milan with white walls and dark hardwood floors.
Photo of a large contemporary kids' bedroom for kids 4-10 years old and girls in Milan with white walls and dark hardwood floors.
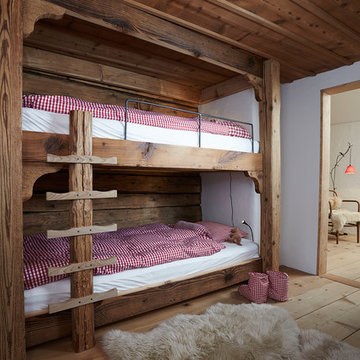
© meier architekten
Design ideas for a country kids' bedroom in Other with white walls and medium hardwood floors.
Design ideas for a country kids' bedroom in Other with white walls and medium hardwood floors.
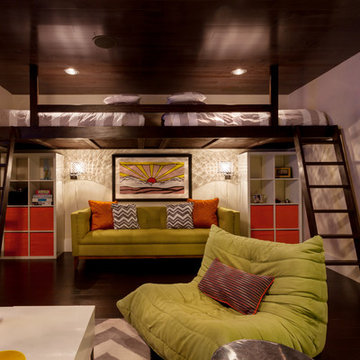
Dale Bernstein
This is an example of a small contemporary gender-neutral kids' room in Indianapolis with white walls and dark hardwood floors.
This is an example of a small contemporary gender-neutral kids' room in Indianapolis with white walls and dark hardwood floors.
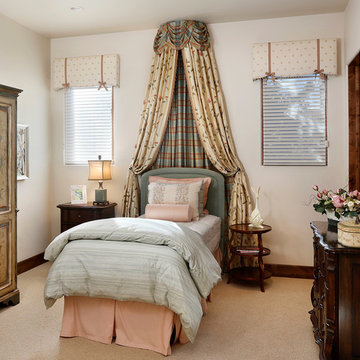
Design ideas for a mid-sized traditional kids' room for girls in San Francisco with white walls and carpet.
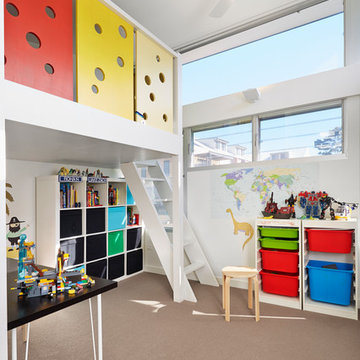
Florian Grohen
Design ideas for a contemporary gender-neutral kids' playroom for kids 4-10 years old in Sydney with carpet and white walls.
Design ideas for a contemporary gender-neutral kids' playroom for kids 4-10 years old in Sydney with carpet and white walls.
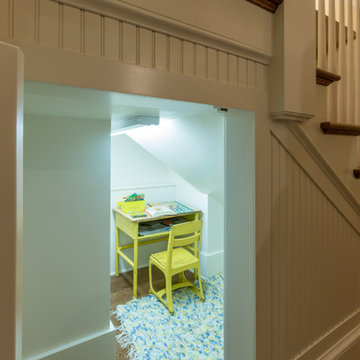
Photos by Aaron Thomas
Photo of a small traditional gender-neutral kids' study room in Other with white walls and medium hardwood floors.
Photo of a small traditional gender-neutral kids' study room in Other with white walls and medium hardwood floors.
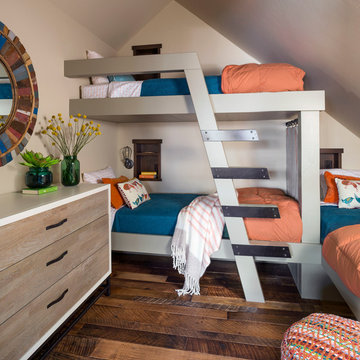
Reclaimed flooring by Reclaimed DesignWorks. Photos by Emily Minton Redfield Photography.
This is an example of a small contemporary gender-neutral kids' bedroom for kids 4-10 years old in Denver with white walls, medium hardwood floors and brown floor.
This is an example of a small contemporary gender-neutral kids' bedroom for kids 4-10 years old in Denver with white walls, medium hardwood floors and brown floor.
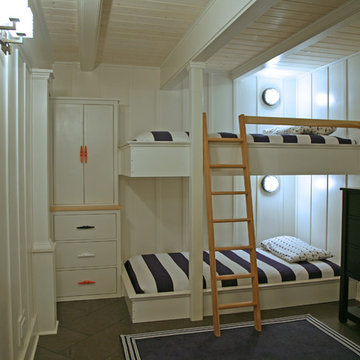
With the lower ceilings in this cottage basement we had to figure out how to maximize the bunk space without banging heads. This box mount on the floor solution did the trick. The column adds support and makes the bunks appear to be floating. The stained wood ladders that become safety rails are just one more detail that the builder and his sons added to the mix.
Brown Kids' Room Design Ideas with White Walls
2
