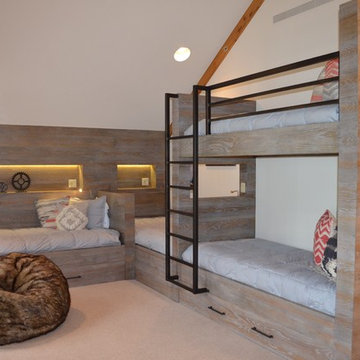Brown Kids' Room Design Ideas with White Walls
Refine by:
Budget
Sort by:Popular Today
41 - 60 of 2,287 photos
Item 1 of 3
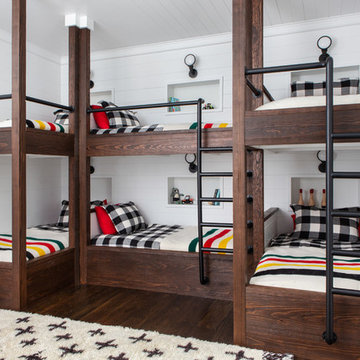
Architectural advisement, Interior Design, Custom Furniture Design & Art Curation by Chango & Co.
Architecture by Crisp Architects
Construction by Structure Works Inc.
Photography by Sarah Elliott
See the feature in Domino Magazine
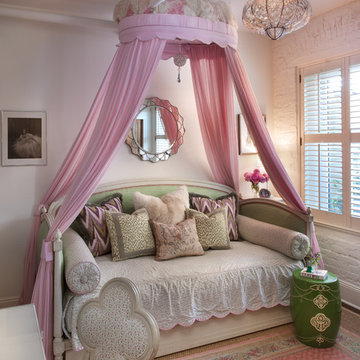
Inspiration for a traditional kids' bedroom for kids 4-10 years old and girls in New York with white walls.
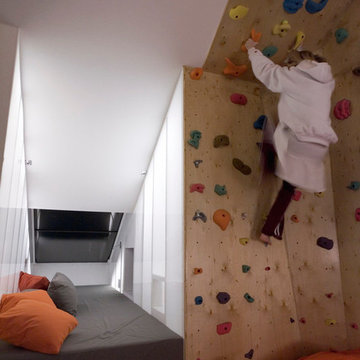
Photo of a large eclectic gender-neutral kids' playroom for kids 4-10 years old in New York with white walls and carpet.
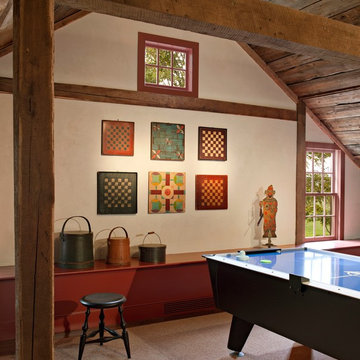
The hayloft now serves as a video arcade. This wall showcases a collection of antique game boards.
Robert Benson Photography
Large country kids' playroom in New York with white walls and medium hardwood floors.
Large country kids' playroom in New York with white walls and medium hardwood floors.
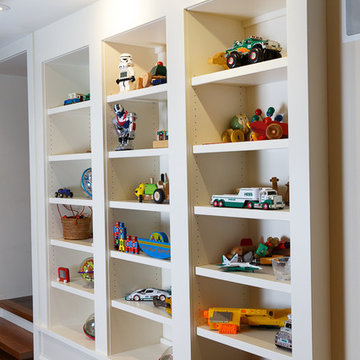
Simple yet refined white lacquered cabinets recessed into the wall. Homeowner need a way to conceal large steel columns supporting beam above. The wide spacing between each section hides those beams while integrating adjustable shelving in the playroom.
Photo by Touch Studio
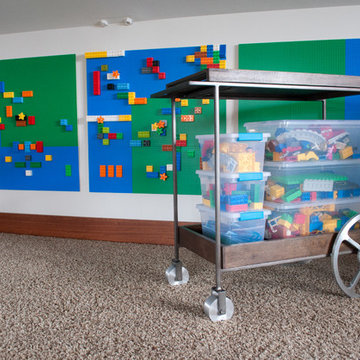
The goal for this light filled finished attic was to create a play space where two young boys could nurture and develop their creative and imaginative selves. A neutral tone was selected for the walls as a foundation for the bright pops of color added in furnishings, area rug and accessories throughout the room. We took advantage of the room’s interesting angles and created a custom chalk board that followed the lines of the ceiling. Magnetic circles from Land of Nod add a playful pop of color and perfect spot for magnetic wall play. A ‘Space Room’ behind the bike print fabric curtain is a favorite hideaway with a glow in the dark star filled ceiling and a custom litebrite wall. Custom Lego baseplate removable wall boards were designed and built to create a Flexible Lego Wall. The family was interested in the concept of a Lego wall but wanted to keep the space flexible for the future. The boards (designed by Jennifer Gardner Design) can be moved to the floor for Lego play and then easily hung back on the wall with a cleat system to display their 3-dimensional Lego creations! This room was great fun to design and we hope it will provide creative and imaginative play inspiration in the years to come!
Designed by: Jennifer Gardner Design
Photography by: Marcella Winspear
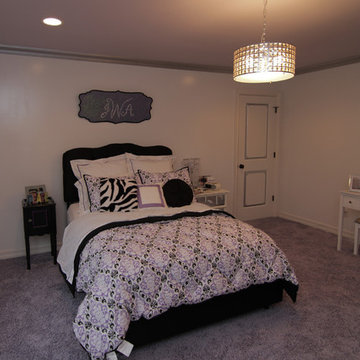
The artisans of AH & Co. out of Montclair, NJ.renovated this tween girl's bedroom starting with the inspiration of the comforter and purple carpeting. From there the client and I created the concept which included faux painting the crown molding with silver metallic paint, the walls were coated in a multi-layer high gloss white paint, the ceiling a coordinating lavender and all of the doors were finally highlighted with a silver detail line in the bevel and bedazzled with large rhinestones.
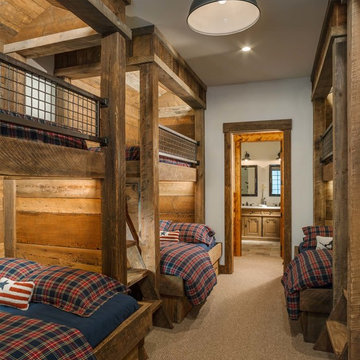
A rustic kids bunk room build with reclaimed wood creating the perfect kids getaway. The upper bunks utilize custom welded steel railings and a vaulted ceiling area within the bunks which include integral lighting elements.
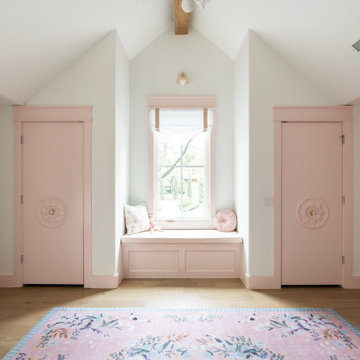
Girl's Bedroom with Dual closets and window seat with storage. Custom Pink Trim, Window treatments and bench!
Design ideas for a large traditional kids' bedroom for kids 4-10 years old and girls in Oklahoma City with white walls, light hardwood floors and vaulted.
Design ideas for a large traditional kids' bedroom for kids 4-10 years old and girls in Oklahoma City with white walls, light hardwood floors and vaulted.
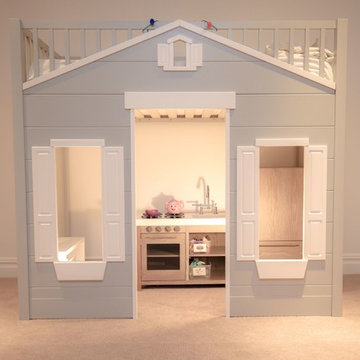
Abby Flanagan
Inspiration for a mid-sized country gender-neutral kids' playroom for kids 4-10 years old in New York with white walls and carpet.
Inspiration for a mid-sized country gender-neutral kids' playroom for kids 4-10 years old in New York with white walls and carpet.
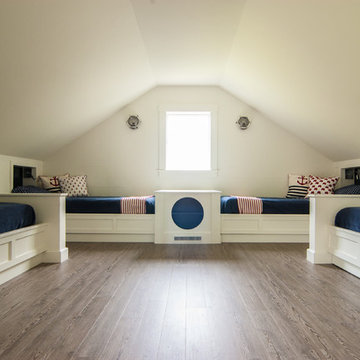
A attic space, slated for storage, was utilized into this expansive kids bunk room. A perfect space for playing games, lounging around watching TV, and it sleeps 9 or more.
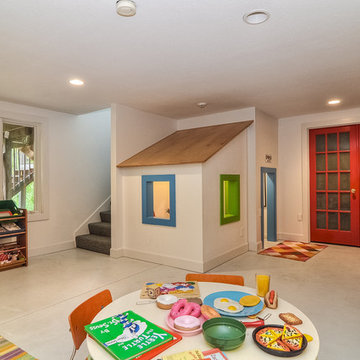
On the lower level a play room has been built for the owner's grandchildren. The playhouse uses the space under the stairs.
Photographer: D.C. Photography
danny@dcphotographyspot.com
Architect: Scott Bickford
Contractor; Dan Riedemann
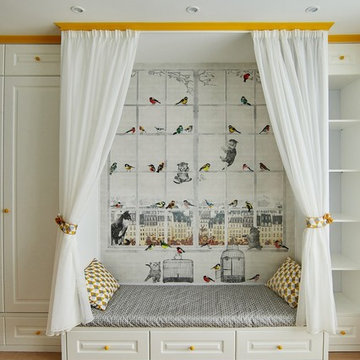
This is an example of a scandinavian kids' room in Other with white walls, light hardwood floors and beige floor.
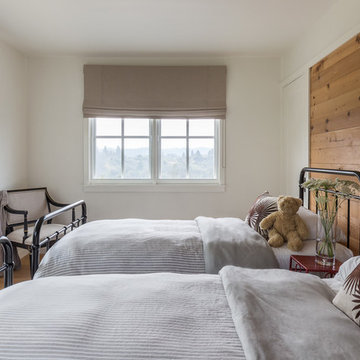
Photography by David Duncan Livingston
This is an example of a country kids' bedroom for kids 4-10 years old in San Francisco with white walls.
This is an example of a country kids' bedroom for kids 4-10 years old in San Francisco with white walls.
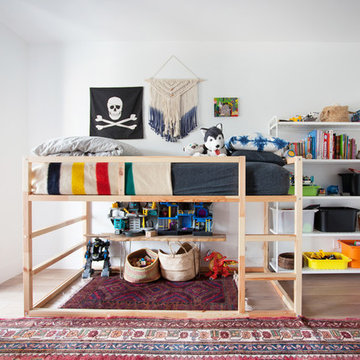
Phoebe Chauson
Midcentury kids' bedroom in Los Angeles with white walls and dark hardwood floors for kids 4-10 years old and boys.
Midcentury kids' bedroom in Los Angeles with white walls and dark hardwood floors for kids 4-10 years old and boys.
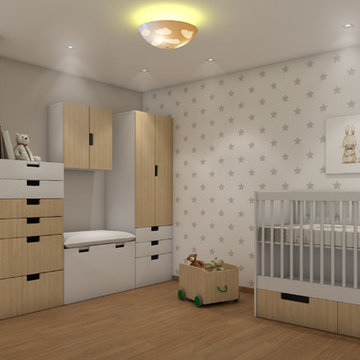
Design ideas for a small scandinavian gender-neutral kids' room in Other with white walls, medium hardwood floors and beige floor.
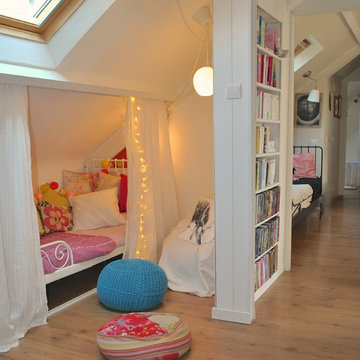
Un lit d'appoint a été installé dans une partie de l'ancien placard permettant ainsi l'aménagement d'un espace détente.
Nous découvrons également la bibliothèque intégrée dans la cloison du sas.
Les lustres de la chambre ont été confectionnés avec du papier de soie.
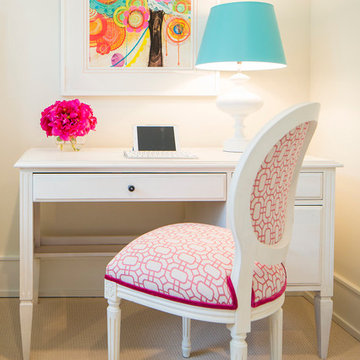
W H EARLE PHOTOGRAPHY
Design ideas for a mid-sized modern kids' room for girls in Phoenix with white walls and carpet.
Design ideas for a mid-sized modern kids' room for girls in Phoenix with white walls and carpet.
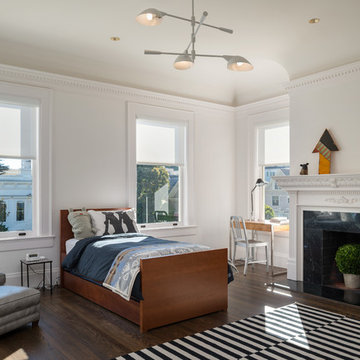
Inspiration for a transitional kids' bedroom in San Francisco with white walls and dark hardwood floors.
Brown Kids' Room Design Ideas with White Walls
3
