Brown Kitchen Design Ideas
Refine by:
Budget
Sort by:Popular Today
161 - 180 of 64,775 photos
Item 1 of 3
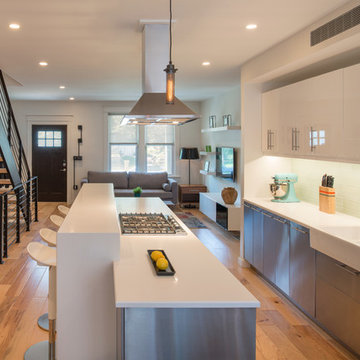
View of open concept space on first floor with new custom kitchen and dining beyond. Custom Stair to second floor also shown.
John Cole Photography
Design ideas for a small modern single-wall eat-in kitchen in DC Metro with a farmhouse sink, flat-panel cabinets, stainless steel cabinets, quartzite benchtops, white splashback, subway tile splashback, stainless steel appliances, light hardwood floors and with island.
Design ideas for a small modern single-wall eat-in kitchen in DC Metro with a farmhouse sink, flat-panel cabinets, stainless steel cabinets, quartzite benchtops, white splashback, subway tile splashback, stainless steel appliances, light hardwood floors and with island.
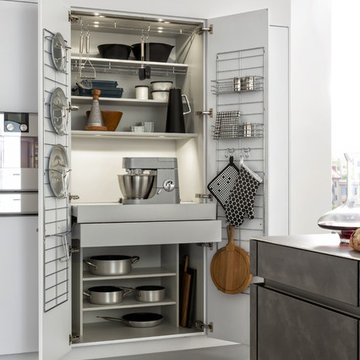
Design ideas for a mid-sized modern open plan kitchen in New York with an undermount sink, flat-panel cabinets, grey cabinets, concrete benchtops, white splashback, stainless steel appliances, concrete floors and with island.
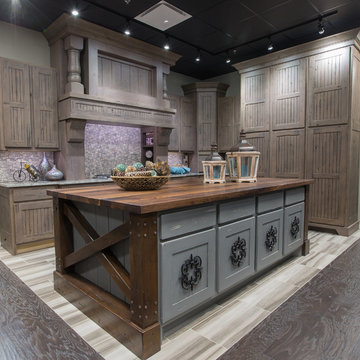
This is an example of a small country l-shaped separate kitchen in Austin with distressed cabinets, grey splashback, mosaic tile splashback, panelled appliances, porcelain floors, with island, beige floor, an undermount sink, quartzite benchtops, grey benchtop and recessed-panel cabinets.
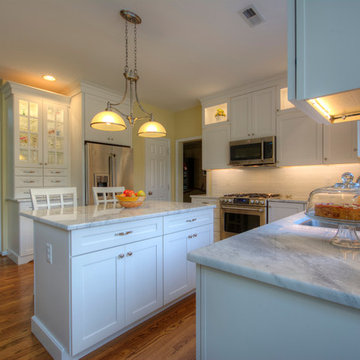
Design ideas for a small traditional u-shaped eat-in kitchen in Philadelphia with an undermount sink, shaker cabinets, white cabinets, marble benchtops, white splashback, ceramic splashback, stainless steel appliances, light hardwood floors and with island.
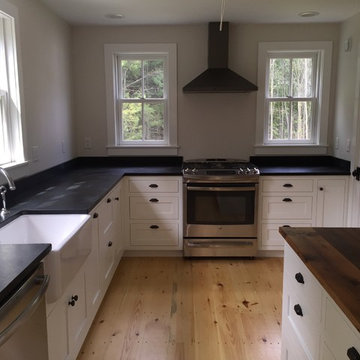
Design ideas for a mid-sized transitional l-shaped eat-in kitchen in Burlington with a farmhouse sink, shaker cabinets, white cabinets, soapstone benchtops, stainless steel appliances, light hardwood floors and with island.
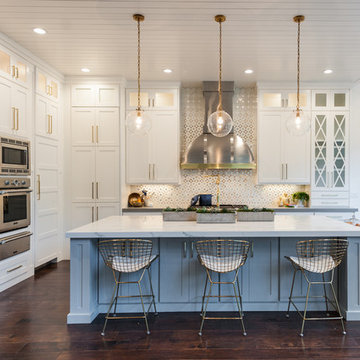
This is an example of a mid-sized transitional l-shaped eat-in kitchen in Salt Lake City with a farmhouse sink, shaker cabinets, white cabinets, quartz benchtops, white splashback, ceramic splashback, stainless steel appliances, dark hardwood floors, with island and brown floor.
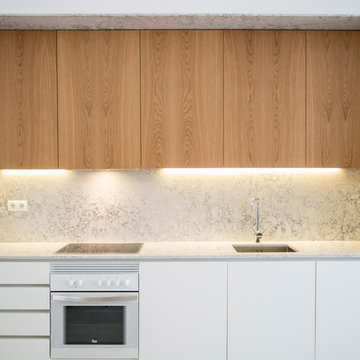
Kiku Piñol
Mid-sized mediterranean single-wall open plan kitchen in Barcelona with an undermount sink, flat-panel cabinets, white cabinets, white splashback, white appliances and no island.
Mid-sized mediterranean single-wall open plan kitchen in Barcelona with an undermount sink, flat-panel cabinets, white cabinets, white splashback, white appliances and no island.
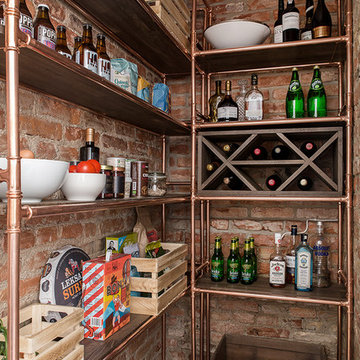
Design ideas for an industrial kitchen pantry in Gothenburg with open cabinets and concrete floors.
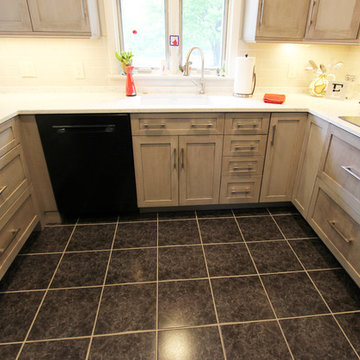
In this kitchen, the soffits were removed and we installed Medallion Design Craft Cherry Wood, Potter’s Mill Door Style in Peppercorn Finish with stepped cove crown molding which included rollout trays, a super susan, cabinets with drawers and pantry storage. Custom Quartz countertop with double roundover edge profile and a 4” backsplash in Tioga color and a Blanco Diamond Single Bowl Silgranit Undermount Kitchen Sink In White with an Artisan Satin Nickel Premium Single Handle Pullout Spray High-Arc Kitchen Faucet was installed. The flooring is original to the home.
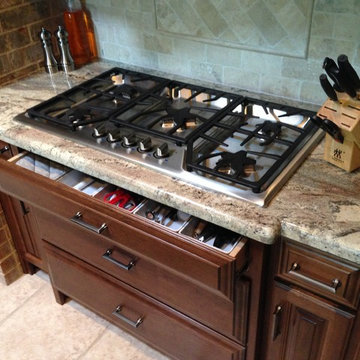
This is an example of a mid-sized traditional u-shaped open plan kitchen in Houston with raised-panel cabinets, dark wood cabinets, granite benchtops, stainless steel appliances, ceramic floors, with island, a farmhouse sink, beige splashback and stone tile splashback.
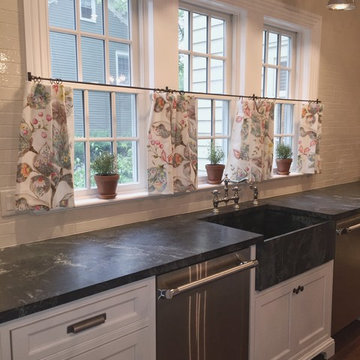
Anastasia Harrison
Design ideas for a mid-sized country u-shaped separate kitchen in New York with an integrated sink, beaded inset cabinets, grey cabinets, soapstone benchtops, white splashback, ceramic splashback, stainless steel appliances, medium hardwood floors and with island.
Design ideas for a mid-sized country u-shaped separate kitchen in New York with an integrated sink, beaded inset cabinets, grey cabinets, soapstone benchtops, white splashback, ceramic splashback, stainless steel appliances, medium hardwood floors and with island.
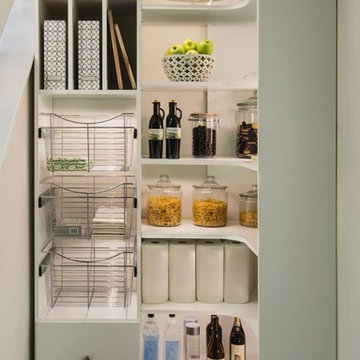
A pantry that has it all! Sliding baskets, drawers corner shelving and vertical storage (for baking pans and books) – the dream pantry for many! Pennington, NJ 08534.
Closet Possible
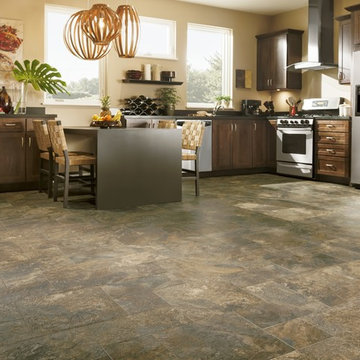
Small contemporary l-shaped eat-in kitchen in Kansas City with an undermount sink, shaker cabinets, dark wood cabinets, solid surface benchtops, stainless steel appliances and vinyl floors.
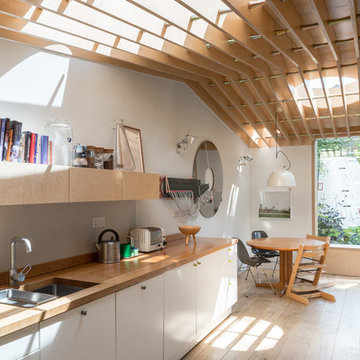
This beautiful kitchen extension has a plywood timber ribbed ceiling that allows the light to seep down through the structure creating wonderful shapes to a magical effect.
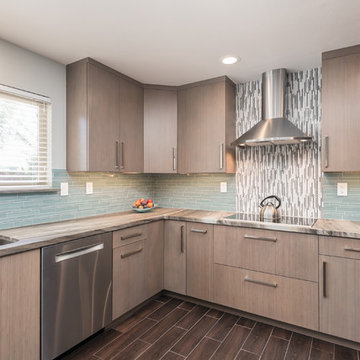
Transitional kitchen with leather-finish marble counter tops. Ultra-Craft french grey flat-panel cabinetry with multi-color glass backsplash tile and wood ceramic floors. Backsplash behind built-in stove featuring glass mosaic vertical tiles. Photo by Exceptional Frames.
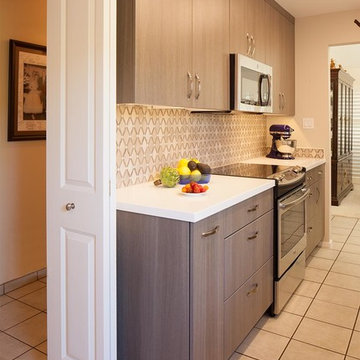
Francis Combes
This is an example of a small modern separate kitchen in San Francisco with an undermount sink, flat-panel cabinets, dark wood cabinets, solid surface benchtops, beige splashback, stone tile splashback, panelled appliances, ceramic floors and no island.
This is an example of a small modern separate kitchen in San Francisco with an undermount sink, flat-panel cabinets, dark wood cabinets, solid surface benchtops, beige splashback, stone tile splashback, panelled appliances, ceramic floors and no island.
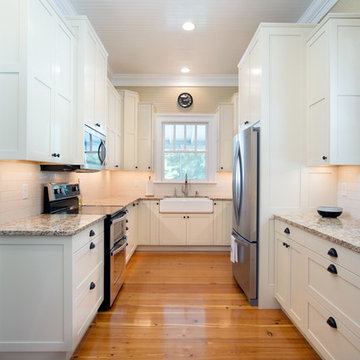
Justin Evans Photography
This is an example of a mid-sized country u-shaped kitchen in Atlanta with a farmhouse sink, shaker cabinets, white cabinets, granite benchtops, white splashback, subway tile splashback, stainless steel appliances, medium hardwood floors, no island and brown floor.
This is an example of a mid-sized country u-shaped kitchen in Atlanta with a farmhouse sink, shaker cabinets, white cabinets, granite benchtops, white splashback, subway tile splashback, stainless steel appliances, medium hardwood floors, no island and brown floor.
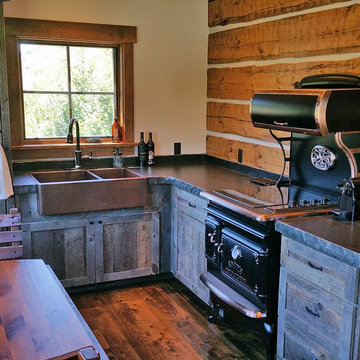
Small country l-shaped eat-in kitchen in Other with a farmhouse sink, shaker cabinets, distressed cabinets, granite benchtops, black appliances, dark hardwood floors and no island.
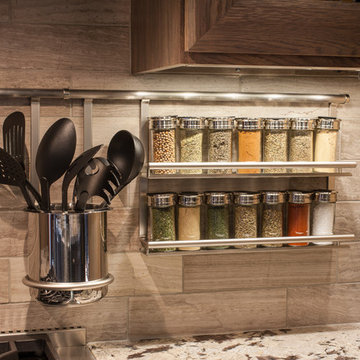
Tying multiple floors together using 6”x36” dark grey wood-looking tile, laid on a staggered patterned worked well with the tile and concrete floors next to it.
Two-toned cabinetry of wired brushed hickory with a grey stain wash, combined with maple wood in a dark slate finish is a current trend.
Counter tops: combination of splashy granite and white Caesarstone grounded the display. A custom-designed table of ash wood, with heavy distressing and grey washed stain added warmth.
Show custom features:
Arched glass door cabinets with crown moulding to match.
Unique Features: drawer in drawer for pot lids, pull out drawer in toe kick for dog dishes, toe space step stool, swing up mixer shelf, pull out spice storage.
Built in Banquette seating with table and docking station for family meals and working.
Custom open shelves and wine rack with detailed legs anchor the three sides of the island.
Backsplash rail with spice rack, knife and utensil holder add more storage space.
A floating soffit matches the shape of island and helps lower the showroom ceiling height to what would be found in a normal home. It includes: pendant lights for the snack bar, chandelier for the table and recess for task lights over the sink.
The large triangular shaped island has eleven foot legs. It fills the unusual space and creates three separate areas: a work space, snack bar/room divider and table area.
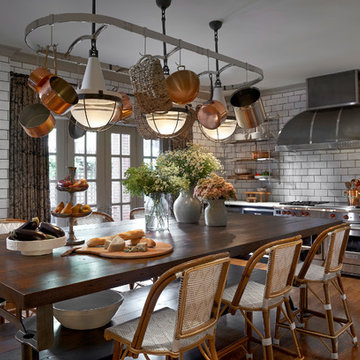
State Parkway, Jessica Lagrange Interiors LLC, Photo by Tony Soluri
Design ideas for a mid-sized industrial single-wall eat-in kitchen in Chicago with flat-panel cabinets, black cabinets, white splashback, subway tile splashback, stainless steel appliances, medium hardwood floors, with island, quartz benchtops and brown floor.
Design ideas for a mid-sized industrial single-wall eat-in kitchen in Chicago with flat-panel cabinets, black cabinets, white splashback, subway tile splashback, stainless steel appliances, medium hardwood floors, with island, quartz benchtops and brown floor.
Brown Kitchen Design Ideas
9