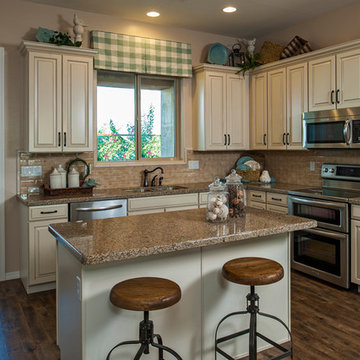Brown Kitchen Design Ideas
Sort by:Popular Today
1 - 20 of 29 photos
Item 1 of 5
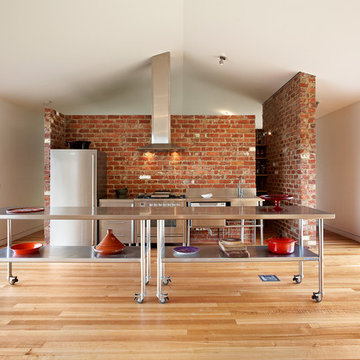
Industrial single-wall open plan kitchen in Melbourne with open cabinets, stainless steel cabinets, stainless steel benchtops, stainless steel appliances, with island and medium hardwood floors.
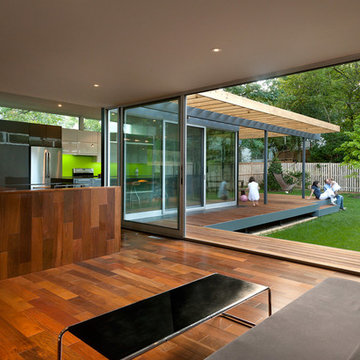
From KUBE Architecture:
"They [owners] wanted a house of openness and light, where their children could be free to explore and play independently, still within view of their parents. The solution was to create a courtyard house, with large sliding glass doors to bring the inside out and outside in."
Greg Powers Photography
Contractor: Housecraft
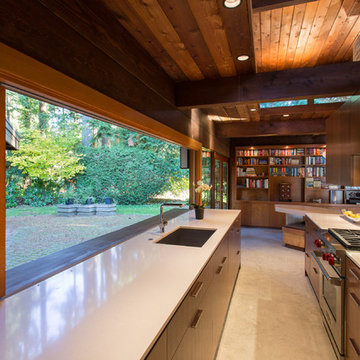
Inspiration for a mid-sized midcentury galley eat-in kitchen in Vancouver with an undermount sink, flat-panel cabinets, medium wood cabinets, stainless steel appliances, quartz benchtops, brick splashback, white benchtop, brown splashback, ceramic floors, no island and beige floor.
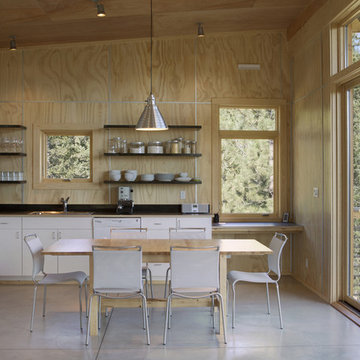
(c) steve keating photography
Photo of a modern eat-in kitchen in Seattle with white appliances and open cabinets.
Photo of a modern eat-in kitchen in Seattle with white appliances and open cabinets.
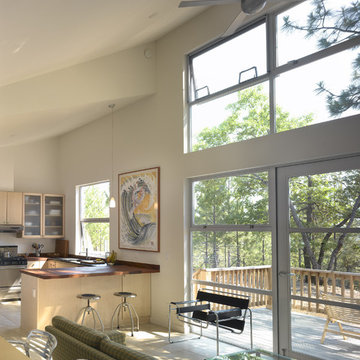
Photo of a midcentury open plan kitchen in San Francisco with flat-panel cabinets and light wood cabinets.
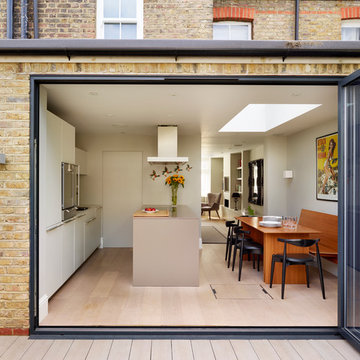
Inspiration for a modern galley eat-in kitchen in Cheshire with a double-bowl sink, flat-panel cabinets, white cabinets, panelled appliances, light hardwood floors and with island.
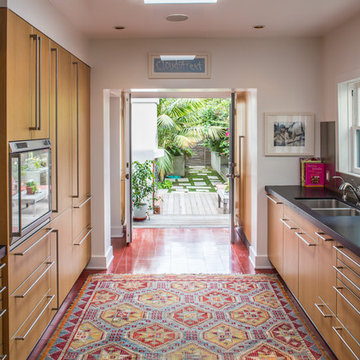
Rick Mendoza
This is an example of a mid-sized contemporary galley separate kitchen in Los Angeles with an undermount sink, flat-panel cabinets, medium wood cabinets, metallic splashback, solid surface benchtops, stone tile splashback, stainless steel appliances, porcelain floors and no island.
This is an example of a mid-sized contemporary galley separate kitchen in Los Angeles with an undermount sink, flat-panel cabinets, medium wood cabinets, metallic splashback, solid surface benchtops, stone tile splashback, stainless steel appliances, porcelain floors and no island.
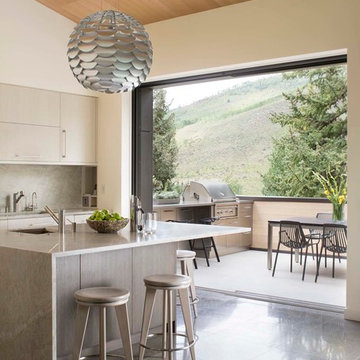
Kimberly Gavin Photography
This is an example of a contemporary galley kitchen in Denver with an undermount sink, flat-panel cabinets, grey cabinets, grey splashback, stone slab splashback and with island.
This is an example of a contemporary galley kitchen in Denver with an undermount sink, flat-panel cabinets, grey cabinets, grey splashback, stone slab splashback and with island.
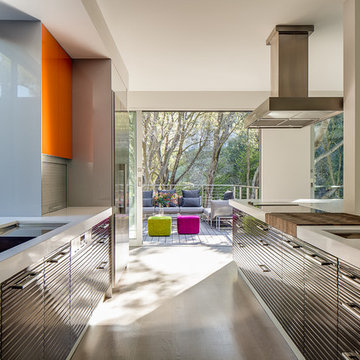
For this remodel in Portola Valley, California we were hired to rejuvenate a circa 1980 modernist house clad in deteriorating vertical wood siding. The house included a greenhouse style sunroom which got so unbearably hot as to be unusable. We opened up the floor plan and completely demolished the sunroom, replacing it with a new dining room open to the remodeled living room and kitchen. We added a new office and deck above the new dining room and replaced all of the exterior windows, mostly with oversized sliding aluminum doors by Fleetwood to open the house up to the wooded hillside setting. Stainless steel railings protect the inhabitants where the sliding doors open more than 50 feet above the ground below. We replaced the wood siding with stucco in varying tones of gray, white and black, creating new exterior lines, massing and proportions. We also created a new master suite upstairs and remodeled the existing powder room.
Architecture by Mark Brand Architecture. Interior Design by Mark Brand Architecture in collaboration with Applegate Tran Interiors.
Lighting design by Luminae Souter. Photos by Christopher Stark Photography.
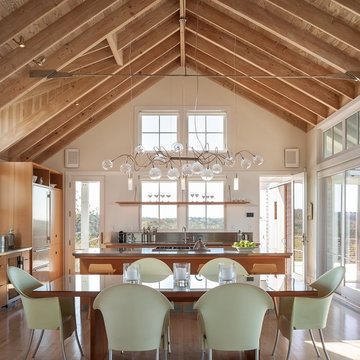
Design + Build by Aquidneck Properties :: 2013 AIA Rhode Island Honor Award :: Photo: Warren Jagger Photography
Design ideas for a beach style l-shaped eat-in kitchen in Providence with flat-panel cabinets, medium wood cabinets, metallic splashback and stainless steel appliances.
Design ideas for a beach style l-shaped eat-in kitchen in Providence with flat-panel cabinets, medium wood cabinets, metallic splashback and stainless steel appliances.
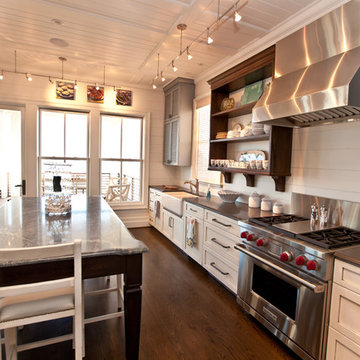
Design ideas for a beach style kitchen in Raleigh with stainless steel appliances, soapstone benchtops, a farmhouse sink, louvered cabinets and grey cabinets.
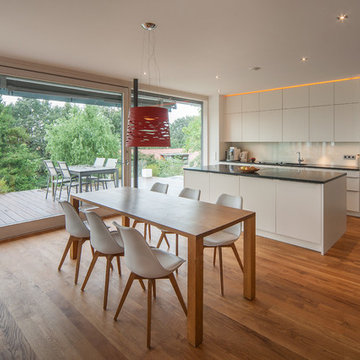
Design ideas for a large contemporary galley eat-in kitchen in Dresden with an undermount sink, flat-panel cabinets, white cabinets, white splashback, glass sheet splashback, medium hardwood floors, with island and panelled appliances.
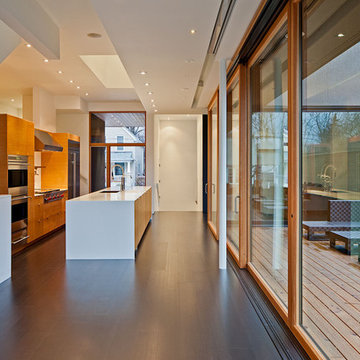
Located in Toronto’s Beaches district, 150_W addresses the challenges of maximizing southern exposure within an east-west oriented mid-lot while exploring opportunities for extended outdoor living spaces designed for the Canadian climate. The building’s plan and section is focused around a south-facing side-yard terrace creating an L-shaped cantilevered volume which helps shelter it from the winter winds while leaving it open to the warmth of the winter sun. This side terrace engages the site and home both spatially and environmentally, extending the interior living environment to a protected outdoor space for year-round use, while providing the framework for integrated passive design strategies.
Architect: nkA
Photography: Peter A. Sellar / www.photoklik.com
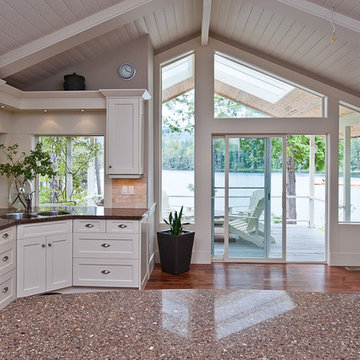
Georgia Strait Dev Ltd
Traditional kitchen in Vancouver with subway tile splashback.
Traditional kitchen in Vancouver with subway tile splashback.
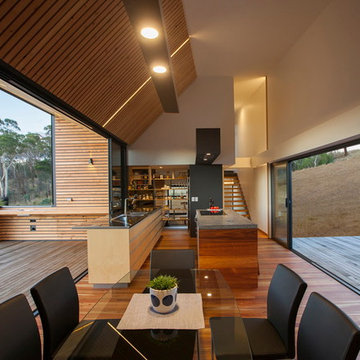
Luke Hesketh
Photo of a large contemporary galley open plan kitchen in Hobart with medium hardwood floors and multiple islands.
Photo of a large contemporary galley open plan kitchen in Hobart with medium hardwood floors and multiple islands.
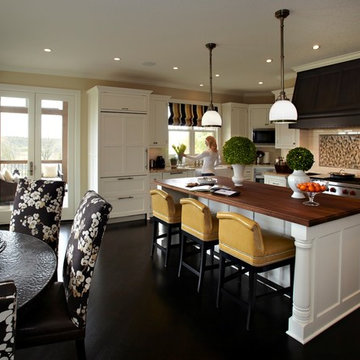
Inspiration for a contemporary kitchen in Minneapolis with stainless steel appliances.
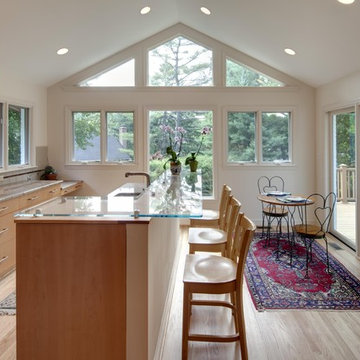
This is an example of a contemporary kitchen in DC Metro with glass benchtops, flat-panel cabinets, medium wood cabinets, white splashback and subway tile splashback.
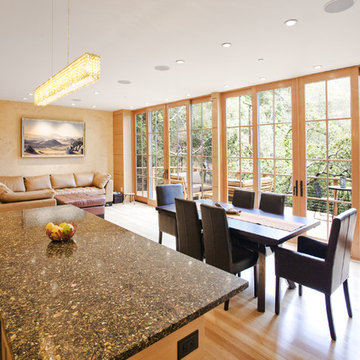
Great room with glass wall
Design ideas for a contemporary open plan kitchen in San Francisco with recycled glass benchtops and light wood cabinets.
Design ideas for a contemporary open plan kitchen in San Francisco with recycled glass benchtops and light wood cabinets.
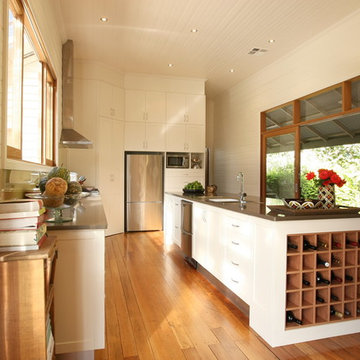
Design ideas for a transitional kitchen in Sydney with an undermount sink, shaker cabinets, white cabinets and stainless steel appliances.
Brown Kitchen Design Ideas
1
