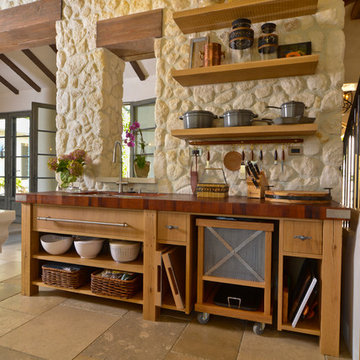Brown Kitchen Design Ideas
Refine by:
Budget
Sort by:Popular Today
21 - 40 of 388 photos
Item 1 of 5
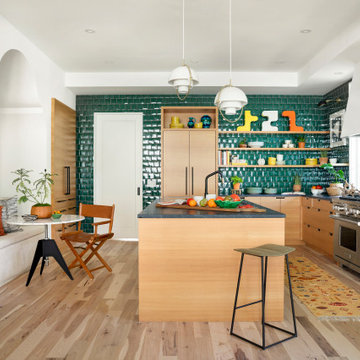
Interior Design: Lucy Interior Design | Builder: Detail Homes | Landscape Architecture: TOPO | Photography: Spacecrafting
Photo of a large eclectic l-shaped eat-in kitchen in Minneapolis with flat-panel cabinets, light wood cabinets, soapstone benchtops, with island, green splashback, glass tile splashback, panelled appliances, light hardwood floors, grey floor and grey benchtop.
Photo of a large eclectic l-shaped eat-in kitchen in Minneapolis with flat-panel cabinets, light wood cabinets, soapstone benchtops, with island, green splashback, glass tile splashback, panelled appliances, light hardwood floors, grey floor and grey benchtop.
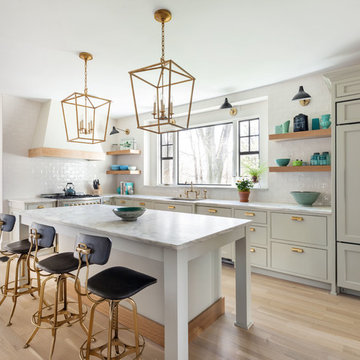
Traditional l-shaped kitchen in New York with a single-bowl sink, grey cabinets, white splashback, panelled appliances, light hardwood floors, with island, beige floor and grey benchtop.
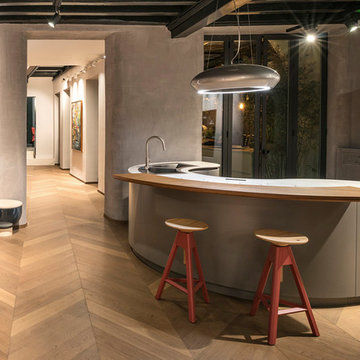
Leonardo Duggento
Photo of a contemporary kitchen in Milan with a double-bowl sink, grey cabinets, light hardwood floors, with island and brown floor.
Photo of a contemporary kitchen in Milan with a double-bowl sink, grey cabinets, light hardwood floors, with island and brown floor.
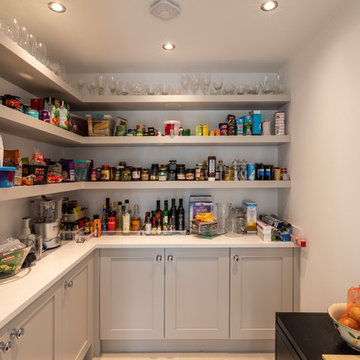
John Gauld
Mid-sized transitional l-shaped kitchen pantry in Cheshire with shaker cabinets, grey cabinets, quartzite benchtops, grey floor and white benchtop.
Mid-sized transitional l-shaped kitchen pantry in Cheshire with shaker cabinets, grey cabinets, quartzite benchtops, grey floor and white benchtop.
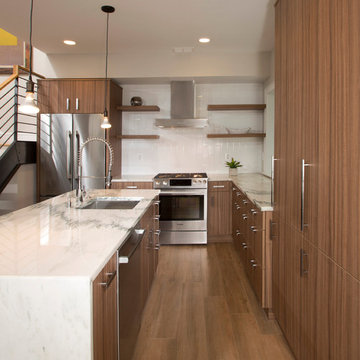
Architecture 753 Development, Cabinetry Four Brothers LLC
This is an example of a mid-sized contemporary l-shaped eat-in kitchen in DC Metro with white splashback, ceramic splashback, an undermount sink, flat-panel cabinets, medium wood cabinets, marble benchtops, stainless steel appliances, medium hardwood floors and with island.
This is an example of a mid-sized contemporary l-shaped eat-in kitchen in DC Metro with white splashback, ceramic splashback, an undermount sink, flat-panel cabinets, medium wood cabinets, marble benchtops, stainless steel appliances, medium hardwood floors and with island.
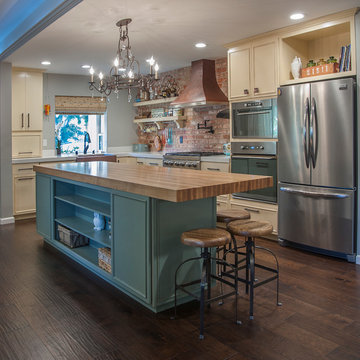
click here to see BEFORE photos / AFTER photos http://ayeletdesigns.com/sunnyvale17/
Photos credit to Arnona Oren Photography
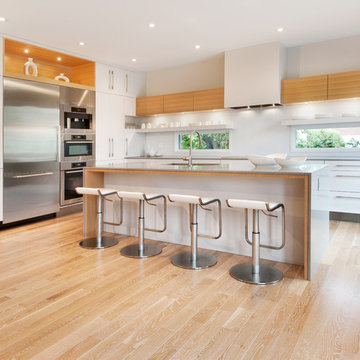
GOHBA Winner – Custom Kitchens 220 sq. ft. or more, $74,999 or less
Contemporary l-shaped kitchen in Ottawa with flat-panel cabinets, white cabinets and stainless steel appliances.
Contemporary l-shaped kitchen in Ottawa with flat-panel cabinets, white cabinets and stainless steel appliances.
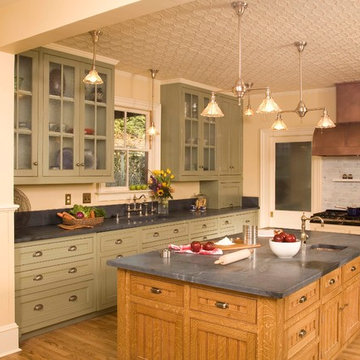
This is an example of a traditional kitchen in Seattle with glass-front cabinets, green cabinets, grey splashback, subway tile splashback and white appliances.
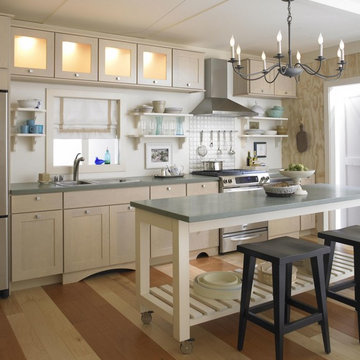
Country Home Magazine
Country single-wall kitchen in Boston with shaker cabinets, light wood cabinets, white splashback, stainless steel appliances, medium hardwood floors and with island.
Country single-wall kitchen in Boston with shaker cabinets, light wood cabinets, white splashback, stainless steel appliances, medium hardwood floors and with island.
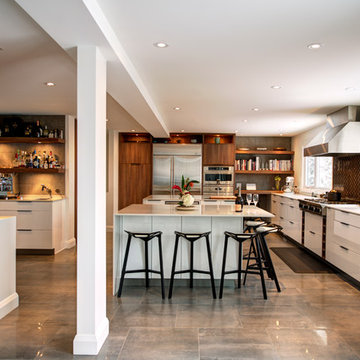
Contemporary l-shaped kitchen in Ottawa with flat-panel cabinets, white cabinets, brown splashback, stainless steel appliances and grey floor.
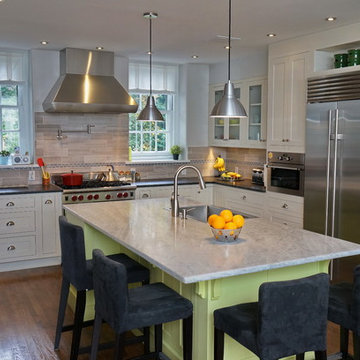
If you like this kitchen watch the 211 second stop action video of it's amazing transformation. COPY AND PASTE LINK BELOW:
https://www.youtube.com/watch?v=bB0t9qSOjzQ
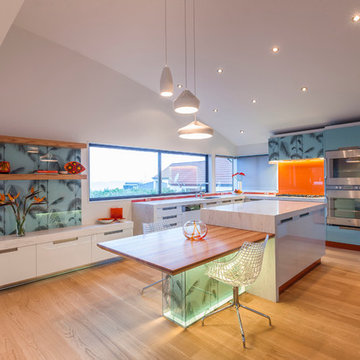
Kallan Macleod
This is an example of a contemporary kitchen in Auckland with flat-panel cabinets, blue cabinets and orange splashback.
This is an example of a contemporary kitchen in Auckland with flat-panel cabinets, blue cabinets and orange splashback.
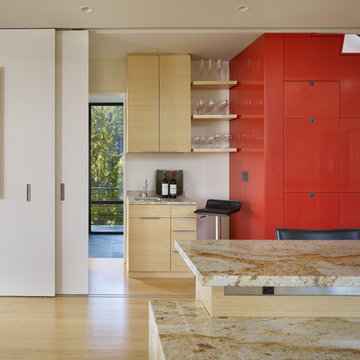
Photographer: Benjamin Benschneider
Photo of a mid-sized modern single-wall open plan kitchen in Seattle with flat-panel cabinets, granite benchtops, light wood cabinets, with island, an undermount sink and bamboo floors.
Photo of a mid-sized modern single-wall open plan kitchen in Seattle with flat-panel cabinets, granite benchtops, light wood cabinets, with island, an undermount sink and bamboo floors.
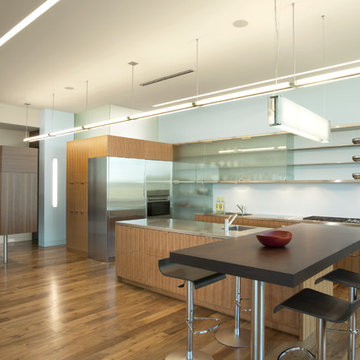
This sixth floor penthouse overlooks the city lakes, the Uptown retail district and the city skyline beyond. Designed for a young professional, the space is shaped by distinguishing the private and public realms through sculptural spatial gestures. Upon entry, a curved wall of white marble dust plaster pulls one into the space and delineates the boundary of the private master suite. The master bedroom space is screened from the entry by a translucent glass wall layered with a perforated veil creating optical dynamics and movement. This functions to privatize the master suite, while still allowing light to filter through the space to the entry. Suspended cabinet elements of Australian Walnut float opposite the curved white wall and Walnut floors lead one into the living room and kitchen spaces.
A custom perforated stainless steel shroud surrounds a spiral stair that leads to a roof deck and garden space above, creating a daylit lantern within the center of the space. The concept for the stair began with the metaphor of water as a connection to the chain of city lakes. An image of water was abstracted into a series of pixels that were translated into a series of varying perforations, creating a dynamic pattern cut out of curved stainless steel panels. The result creates a sensory exciting path of movement and light, allowing the user to move up and down through dramatic shadow patterns that change with the position of the sun, transforming the light within the space.
The kitchen is composed of Cherry and translucent glass cabinets with stainless steel shelves and countertops creating a progressive, modern backdrop to the interior edge of the living space. The powder room draws light through translucent glass, nestled behind the kitchen. Lines of light within, and suspended from the ceiling extend through the space toward the glass perimeter, defining a graphic counterpoint to the natural light from the perimeter full height glass.
Within the master suite a freestanding Burlington stone bathroom mass creates solidity and privacy while separating the bedroom area from the bath and dressing spaces. The curved wall creates a walk-in dressing space as a fine boutique within the suite. The suspended screen acts as art within the master bedroom while filtering the light from the full height windows which open to the city beyond.
The guest suite and office is located behind the pale blue wall of the kitchen through a sliding translucent glass panel. Natural light reaches the interior spaces of the dressing room and bath over partial height walls and clerestory glass.
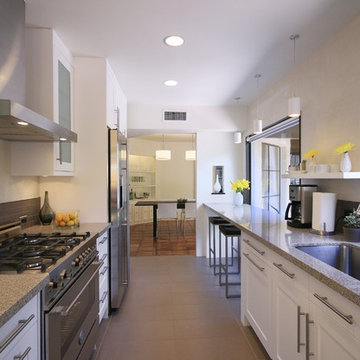
Copyright Nicolas O.S. Marques
Inspiration for a contemporary galley separate kitchen in Phoenix with stainless steel appliances, a single-bowl sink and quartz benchtops.
Inspiration for a contemporary galley separate kitchen in Phoenix with stainless steel appliances, a single-bowl sink and quartz benchtops.
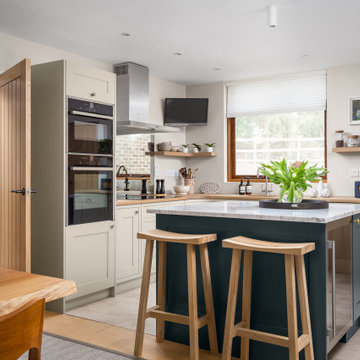
This is an example of a mid-sized country l-shaped eat-in kitchen in Gloucestershire with a single-bowl sink, beige cabinets, wood benchtops, black appliances, with island, beige floor and shaker cabinets.
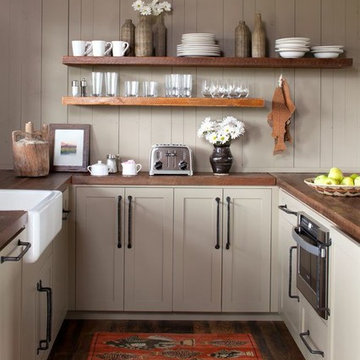
Small transitional u-shaped kitchen in Atlanta with wood benchtops, a farmhouse sink, recessed-panel cabinets and grey cabinets.
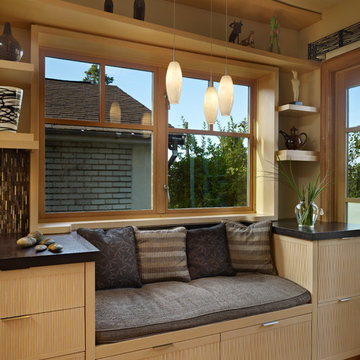
Architect Nils Finne has created a new, highly crafted modern kitchen in his own traditional Tudor home located in the Queen Anne neighborhood of Seattle. The kitchen design relies on the creation of a very simple continuous space that is occupied by intensely crafted cabinets, counters and fittings. Materials such as steel, walnut, limestone, textured Alaskan yellow cedar, and sea grass are used in juxtaposition, allowing each material to benefit from adjacent contrasts in texture and color.
The existing kitchen was enlarged slightly by removing a wall between the kitchen and pantry. A long, continuous east-west space was created, approximately 25-feet long, with glass doors at either end. The east end of the kitchen has two seating areas: an inviting window seat with soft cushions as well as a desk area with seating, a flat-screen computer, and generous shelving for cookbooks.
At the west end of the kitchen, an unusual “L”-shaped door opening has been made between the kitchen and the dining room, in order to provide a greater sense of openness between the two spaces. The ensuing challenge was how to invent a sliding pocket door that could be used to close off the two spaces when the occasion required some separation. The solution was a custom door with two panels, and series of large finger joints between the two panels allowing the door to become “L” shaped. The resulting door, called a “zipper door” by the local fabricator (Quantum Windows and Doors), can be pushed completely into a wall pocket, or slid out and then the finger joints allow the second panel to swing into the “L”-shape position.
In addition to the “L”-shaped zipper door, the renovation of architect Nils Finne’s own house presented other opportunity for experimentation. Custom CNC-routed cabinet doors in Alaskan Yellow Cedar were built without vertical stiles, in order to create a more continuous texture across the surface of the lower cabinets. LED lighting was installed with special aluminum reflectors behind the upper resin-panel cabinets. Two materials were used for the counters: Belgian Blue limestone and Black walnut. The limestone was used around the sink area and adjacent to the cook-top. Black walnut was used for the remaining counter areas, and an unusual “finger” joint was created between the two materials, allowing a visually intriguing interlocking pattern , emphasizing the hard, fossilized quality of the limestone and the rich, warm grain of the walnut both to emerge side-by-side. Behind the two counter materials, a continuous backsplash of custom glass mosaic provides visual continuity.
Laser-cut steel detailing appears in the flower-like steel bracket supporting hanging pendants over the window seat as well as in the delicate steel valence placed in front of shades over the glass doors at either end of the kitchen.
At each of the window areas, the cabinet wall becomes open shelving above and around the windows. The shelving becomes part of the window frame, allowing for generously deep window sills of almost 10”.
Sustainable design ideas were present from the beginning. The kitchen is heavily insulated and new windows bring copious amounts of natural light. Green materials include resin panels, low VOC paints, sustainably harvested hardwoods, LED lighting, and glass mosaic tiles. But above all, it is the fact of renovation itself that is inherently sustainable and captures all the embodied energy of the original 1920’s house, which has now been given a fresh life. The intense craftsmanship and detailing of the renovation speaks also to a very important sustainable principle: build it well and it will last for many, many years!
Overall, the kitchen brings a fresh new spirit to a home built in 1927. In fact, the kitchen initiates a conversation between the older, traditional home and the new modern space. Although there are no moldings or traditional details in the kitchen, the common language between the two time periods is based on richly textured materials and obsessive attention to detail and craft.
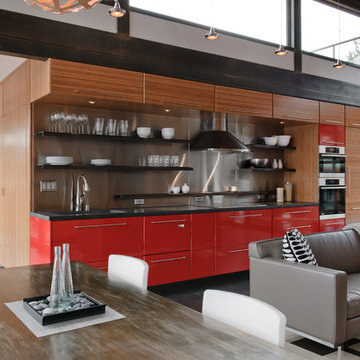
Clean and simple define this 1200 square foot Portage Bay floating home. After living on the water for 10 years, the owner was familiar with the area’s history and concerned with environmental issues. With that in mind, she worked with Architect Ryan Mankoski of Ninebark Studios and Dyna to create a functional dwelling that honored its surroundings. The original 19th century log float was maintained as the foundation for the new home and some of the historic logs were salvaged and custom milled to create the distinctive interior wood paneling. The atrium space celebrates light and water with open and connected kitchen, living and dining areas. The bedroom, office and bathroom have a more intimate feel, like a waterside retreat. The rooftop and water-level decks extend and maximize the main living space. The materials for the home’s exterior include a mixture of structural steel and glass, and salvaged cedar blended with Cor ten steel panels. Locally milled reclaimed untreated cedar creates an environmentally sound rain and privacy screen.
Brown Kitchen Design Ideas
2
