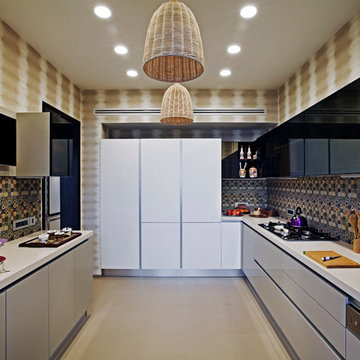Brown Kitchen Design Ideas
Refine by:
Budget
Sort by:Popular Today
1 - 20 of 222 photos
Item 1 of 5
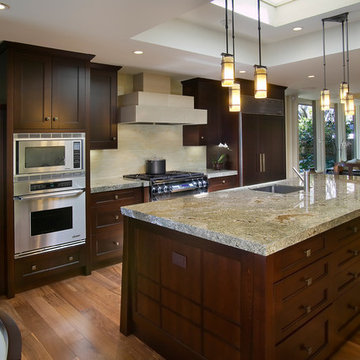
All of the cabinets in the kitchen are custom-made by Inplace Studio of La Jolla.
Large contemporary l-shaped open plan kitchen in San Diego with stainless steel appliances, an undermount sink, medium hardwood floors, brown floor, shaker cabinets, dark wood cabinets, granite benchtops, beige splashback, stone slab splashback and with island.
Large contemporary l-shaped open plan kitchen in San Diego with stainless steel appliances, an undermount sink, medium hardwood floors, brown floor, shaker cabinets, dark wood cabinets, granite benchtops, beige splashback, stone slab splashback and with island.
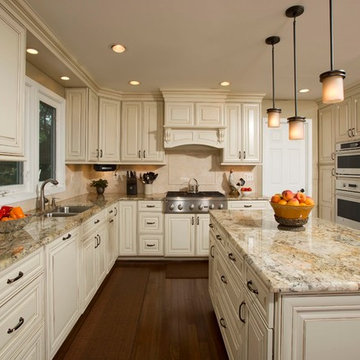
• A busy family wanted to rejuvenate their entire first floor. As their family was growing, their spaces were getting more cramped and finding comfortable, usable space was no easy task. The goal of their remodel was to create a warm and inviting kitchen and family room, great room-like space that worked with the rest of the home’s floor plan.
The focal point of the new kitchen is a large center island around which the family can gather to prepare meals. Exotic granite countertops and furniture quality light-colored cabinets provide a warm, inviting feel. Commercial-grade stainless steel appliances make this gourmet kitchen a great place to prepare large meals.
A wide plank hardwood floor continues from the kitchen to the family room and beyond, tying the spaces together. The focal point of the family room is a beautiful stone fireplace hearth surrounded by built-in bookcases. Stunning craftsmanship created this beautiful wall of cabinetry which houses the home’s entertainment system. French doors lead out to the home’s deck and also let a lot of natural light into the space.
From its beautiful, functional kitchen to its elegant, comfortable family room, this renovation achieved the homeowners’ goals. Now the entire family has a great space to gather and spend quality time.
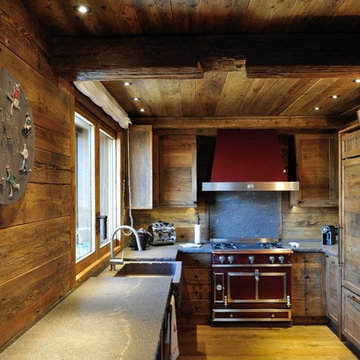
Photo Corrado Piccoli Design architect Fabio Talamini
Design ideas for a country u-shaped separate kitchen in Miami with a farmhouse sink, medium wood cabinets and coloured appliances.
Design ideas for a country u-shaped separate kitchen in Miami with a farmhouse sink, medium wood cabinets and coloured appliances.
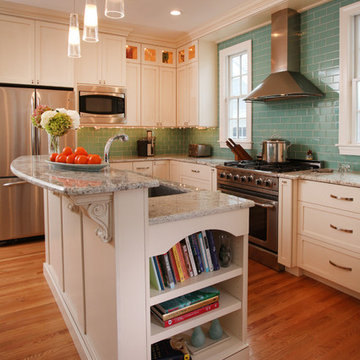
QMA Design+Build LLC, QMA Architects & Planners, John Dimaio photography
Contemporary kitchen in Philadelphia with subway tile splashback and stainless steel appliances.
Contemporary kitchen in Philadelphia with subway tile splashback and stainless steel appliances.
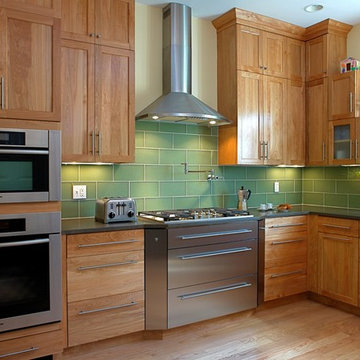
Transitional kitchen in Boston with glass tile splashback, stainless steel appliances, green splashback and medium wood cabinets.
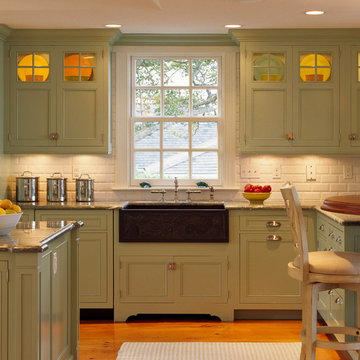
Brian Vanden Brink
The kitchen cabinets were by Classic Kitchens. http://ckdcapecod.com/
The manufacturer was Wood Mode.
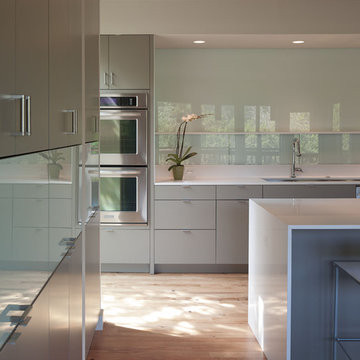
© Paul Bardagjy Photography
Design ideas for a mid-sized modern galley eat-in kitchen in Austin with stainless steel appliances, flat-panel cabinets, grey cabinets, quartz benchtops, glass sheet splashback, an undermount sink, medium hardwood floors, with island and brown floor.
Design ideas for a mid-sized modern galley eat-in kitchen in Austin with stainless steel appliances, flat-panel cabinets, grey cabinets, quartz benchtops, glass sheet splashback, an undermount sink, medium hardwood floors, with island and brown floor.
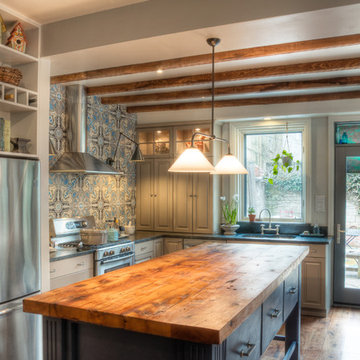
This is an example of a traditional l-shaped kitchen in Philadelphia with raised-panel cabinets, wood benchtops, blue cabinets, blue splashback and stainless steel appliances.
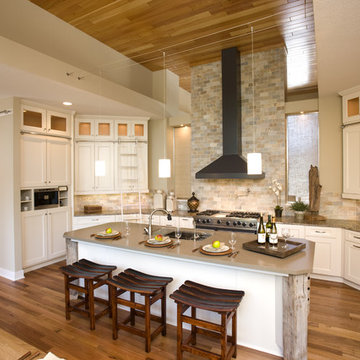
Traditional open plan kitchen in Minneapolis with shaker cabinets, white cabinets, beige splashback, stainless steel appliances and slate splashback.
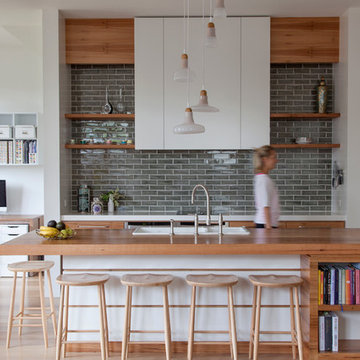
Michelle Williams
This is an example of a large contemporary galley kitchen in Melbourne with a drop-in sink, flat-panel cabinets, medium wood cabinets, wood benchtops, grey splashback, stainless steel appliances, light hardwood floors, with island and subway tile splashback.
This is an example of a large contemporary galley kitchen in Melbourne with a drop-in sink, flat-panel cabinets, medium wood cabinets, wood benchtops, grey splashback, stainless steel appliances, light hardwood floors, with island and subway tile splashback.
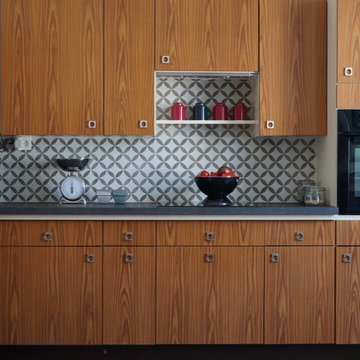
caroline monfort
Inspiration for a large contemporary single-wall open plan kitchen in Nantes with medium wood cabinets, medium hardwood floors and no island.
Inspiration for a large contemporary single-wall open plan kitchen in Nantes with medium wood cabinets, medium hardwood floors and no island.
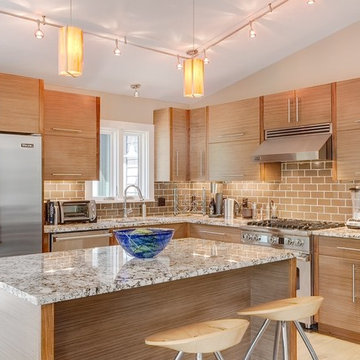
Michael Yearout Photography
Photo of a contemporary l-shaped kitchen in Denver with flat-panel cabinets, medium wood cabinets, granite benchtops, brown splashback, subway tile splashback and stainless steel appliances.
Photo of a contemporary l-shaped kitchen in Denver with flat-panel cabinets, medium wood cabinets, granite benchtops, brown splashback, subway tile splashback and stainless steel appliances.
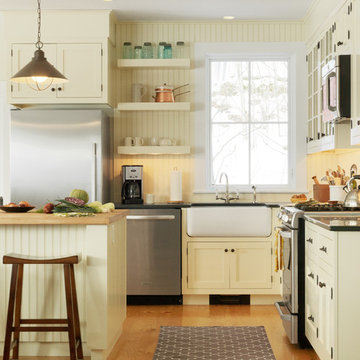
Susan Teare
Traditional kitchen in Burlington with a farmhouse sink, yellow cabinets, recessed-panel cabinets and stainless steel appliances.
Traditional kitchen in Burlington with a farmhouse sink, yellow cabinets, recessed-panel cabinets and stainless steel appliances.
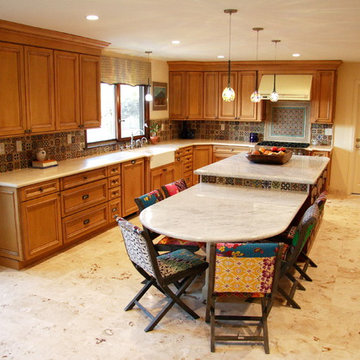
Design ideas for a mediterranean kitchen in Santa Barbara with multi-coloured splashback.
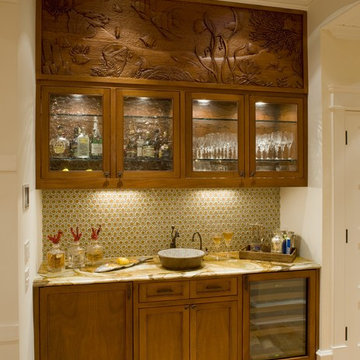
Photo by: John Jenkins, Image Source Inc
Inspiration for a contemporary kitchen in Philadelphia with glass-front cabinets, medium wood cabinets and brown splashback.
Inspiration for a contemporary kitchen in Philadelphia with glass-front cabinets, medium wood cabinets and brown splashback.
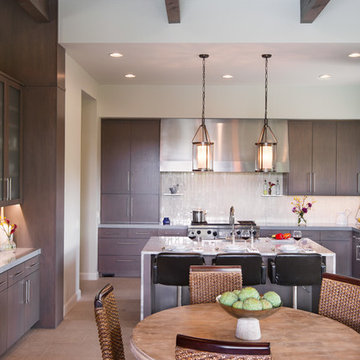
Coles Hairston Photography
Design ideas for a contemporary eat-in kitchen in Austin with flat-panel cabinets, stainless steel appliances and dark wood cabinets.
Design ideas for a contemporary eat-in kitchen in Austin with flat-panel cabinets, stainless steel appliances and dark wood cabinets.
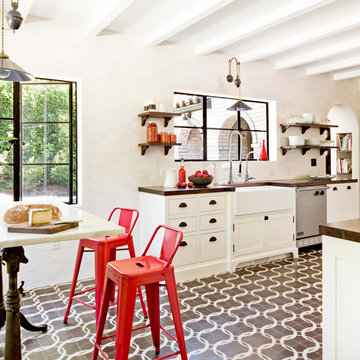
The clients wanted to open the space up, while retaining the ability to eat in the kitchen, and give it a fresh feeling more in keeping with the architecture of the house. Photo by Lincoln Barbour.

photo by Gridley & Graves
Photo of a mid-sized traditional l-shaped separate kitchen in Santa Barbara with a farmhouse sink, recessed-panel cabinets, white cabinets, green splashback, panelled appliances, with island, ceramic splashback, medium hardwood floors and turquoise benchtop.
Photo of a mid-sized traditional l-shaped separate kitchen in Santa Barbara with a farmhouse sink, recessed-panel cabinets, white cabinets, green splashback, panelled appliances, with island, ceramic splashback, medium hardwood floors and turquoise benchtop.
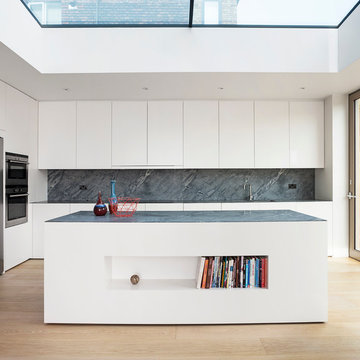
A couple with two young children appointed FPA to refurbish a large semi detached Victorian house in Wimbledon Park. The property, arranged on four split levels, had already been extended in 2007 by the previous owners.
The clients only wished to have the interiors updated to create a contemporary family room. However, FPA interpreted the brief as an opportunity also to refine the appearance of the existing side extension overlooking the patio and devise a new external family room, framed by red cedar clap boards, laid to suggest a chevron floor pattern.
The refurbishment of the interior creates an internal contemporary family room at the lower ground floor by employing a simple, yet elegant, selection of materials as the instrument to redirect the focus of the house towards the patio and the garden: light coloured European Oak floor is paired with natural Oak and white lacquered panelling and Lava Stone to produce a calming and serene space.
The solid corner of the extension is removed and a new sliding door set is put in to reduce the separation between inside and outside.
Photo by Gianluca Maver
Brown Kitchen Design Ideas
1
