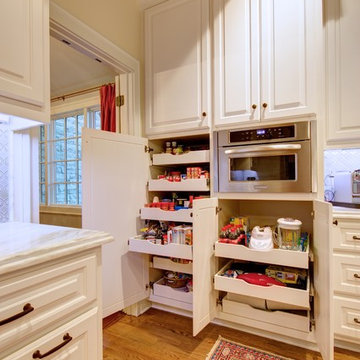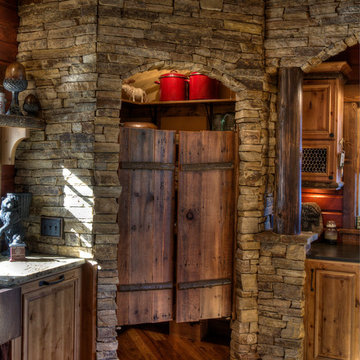Brown Kitchen Pantry Design Ideas
Refine by:
Budget
Sort by:Popular Today
201 - 220 of 11,503 photos
Item 1 of 3
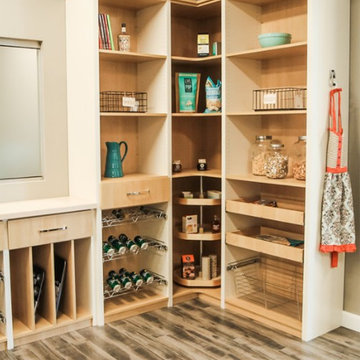
Custom Pantry designed by Michelle Langley and Fabricated/Installed by Closet Factory DC.
1 1/2" Thick Antique White Vertical Panels with Classic Maple Backing and shelving. Countertop is Maple with a clear coat. Features a lazy susan, wine racks, spice racks, can storage racks, pull out trays and a wire basket.
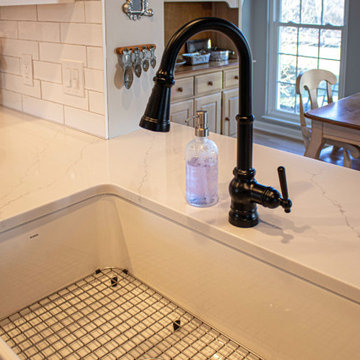
In this kitchen Siteline Painted Iceberg cabinets were installed on the perimeter and on the Island is Painted Mink Walton. The countertop is Calacatta Miraggio quartz. The backsplash is Artigiano 3 x 12 Italian Alps tile.

Reclaimed brick floors and wooden doors leading to a working pantry off the kitchen give the room the feeling of having been in place for decades. "If we have the opportunity, this is a space we try to incorporate in every home because it is just so versatile," Mona says of the area, which includes both a wine fridge and coffee bar as well as an abundance of storage.
................................................................................................................................................................................................................
.......................................................................................................
Design Resources:
CONTRACTOR Parkinson Building Group INTERIOR DESIGN Mona Thompson , Providence Design ACCESSORIES, BEDDING, FURNITURE, LIGHTING, MIRRORS AND WALLPAPER Providence Design APPLIANCES Metro Appliances & More ART Providence Design and Tanya Sweetin CABINETRY Duke Custom Cabinetry COUNTERTOPS Triton Stone Group OUTDOOR FURNISHINGS Antique Brick PAINT Benjamin Moore and Sherwin Williams PAINTING (DECORATIVE) Phinality Design RUGS Hadidi Rug Gallery and ProSource of Little Rock TILE ProSource of Little Rock WINDOWS Lumber One Home Center WINDOW COVERINGS Mountjoy’s Custom Draperies PHOTOGRAPHY Rett Peek
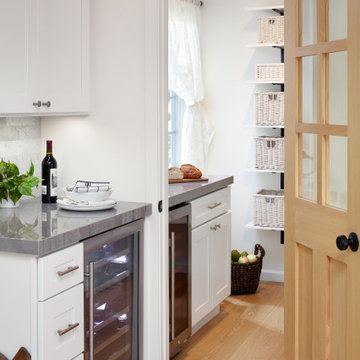
This is an example of a large contemporary l-shaped kitchen pantry in San Francisco with an undermount sink, shaker cabinets, white cabinets, quartz benchtops, grey splashback, marble splashback, stainless steel appliances, light hardwood floors, with island, multi-coloured floor and grey benchtop.
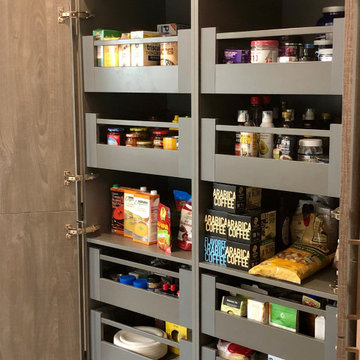
View of off-kitchen sitting room
This is an example of a transitional kitchen pantry in Houston with flat-panel cabinets, white cabinets, grey splashback, porcelain splashback, porcelain floors, grey floor and yellow benchtop.
This is an example of a transitional kitchen pantry in Houston with flat-panel cabinets, white cabinets, grey splashback, porcelain splashback, porcelain floors, grey floor and yellow benchtop.
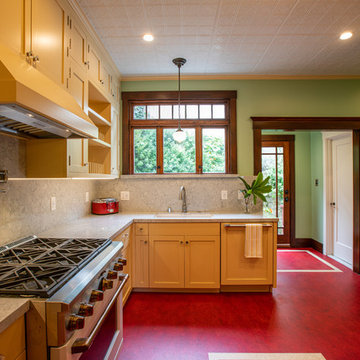
Inspiration for a mid-sized arts and crafts u-shaped kitchen pantry in San Francisco with an undermount sink, shaker cabinets, yellow cabinets, quartz benchtops, grey splashback, marble splashback, panelled appliances, linoleum floors, with island, red floor and grey benchtop.
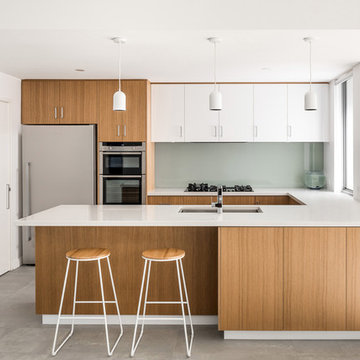
Designed by X-Space Architects.
Photo by Dion Robeson.
X-Space Architects remains proud that this project superseded the client’s expectations whilst remaining within their budget constraints
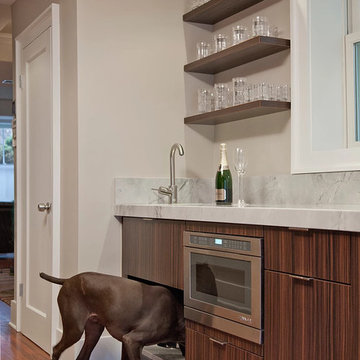
Custom Kitchen in NW DC, with Modern Flat Slab Doors in Rio - Satin Rosewood Finish. All Soft-/Self-Closing Hardware. Built-in Refrigerator, Dishwashers with Custom Grain-Matched Panels. Integrated Dog Bowl. Custom Enclosure and Doors for Laundry, Utility and Mechanical Closets. Clean, Simple Lines.
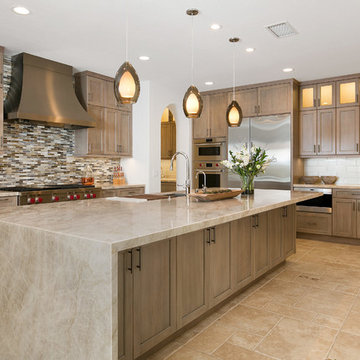
Photos By Jon Upson
This is an example of an expansive transitional l-shaped kitchen pantry in Tampa with an undermount sink, recessed-panel cabinets, grey cabinets, quartzite benchtops, multi-coloured splashback, glass tile splashback, stainless steel appliances, porcelain floors, with island, beige floor and grey benchtop.
This is an example of an expansive transitional l-shaped kitchen pantry in Tampa with an undermount sink, recessed-panel cabinets, grey cabinets, quartzite benchtops, multi-coloured splashback, glass tile splashback, stainless steel appliances, porcelain floors, with island, beige floor and grey benchtop.
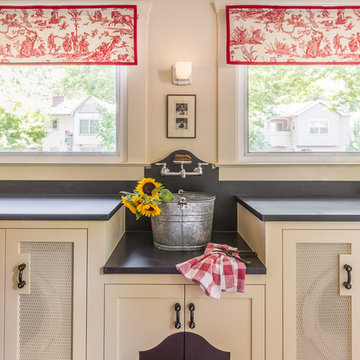
Kitchen in a 1926 bungalow, done to my client's brief that it should look 'original' to the house.
The three 'jewels' of the kitchen are the immaculately restored 1928 Wedgwood high-oven stove, the SubZero refrigerator/freezer designed to look like an old-fashioned ice box, and the island referencing a farmhouse table with pie-save cabinet underneath, done in ebonized oak and painted bead-board.
The red Marmoleum floor has double inlaid borders, the counters are honed black granite, and the walls, cabinets, and trim are all painted a soft ocher-based cream-colour taken from a 1926 DutchBoy paint deck. Virtually everything is custom, save the sink, faucets, and pulls, done to my original designs. The Bosch dishwasher, washer, and dryer are all hidden in the cabinetry.
All photographs courtesy David Duncan Livingston. (Kitchen featured in Fall 2018 AMERICAN BUNGALOW magazine)
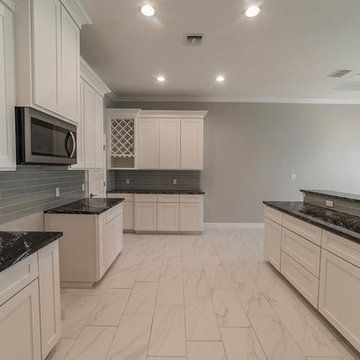
This is an example of a large modern single-wall kitchen pantry in Other with a double-bowl sink, shaker cabinets, white cabinets, granite benchtops, grey splashback, glass tile splashback, stainless steel appliances, porcelain floors, with island, white floor and black benchtop.
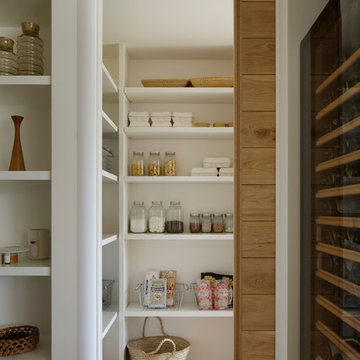
DAJ-MH 撮影:繁田諭
Inspiration for a scandinavian kitchen pantry in Other with open cabinets, white cabinets, medium hardwood floors and brown floor.
Inspiration for a scandinavian kitchen pantry in Other with open cabinets, white cabinets, medium hardwood floors and brown floor.
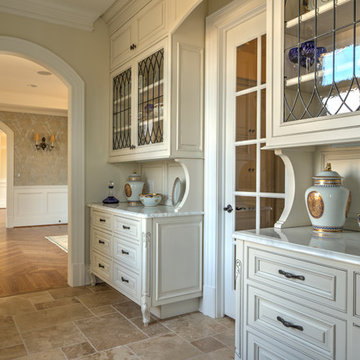
Butler's pantry
Design ideas for a mid-sized traditional kitchen pantry in DC Metro with travertine floors, beige floor, glass-front cabinets, white cabinets and marble benchtops.
Design ideas for a mid-sized traditional kitchen pantry in DC Metro with travertine floors, beige floor, glass-front cabinets, white cabinets and marble benchtops.
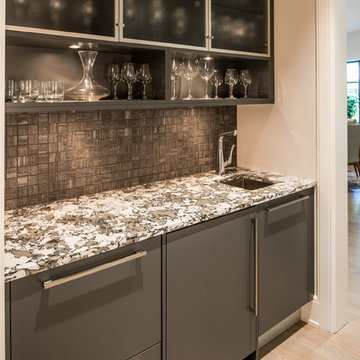
Angle Eye Photography
Photo of a small transitional single-wall kitchen pantry in Philadelphia with an undermount sink, flat-panel cabinets, grey cabinets, grey splashback, panelled appliances, light hardwood floors and beige floor.
Photo of a small transitional single-wall kitchen pantry in Philadelphia with an undermount sink, flat-panel cabinets, grey cabinets, grey splashback, panelled appliances, light hardwood floors and beige floor.
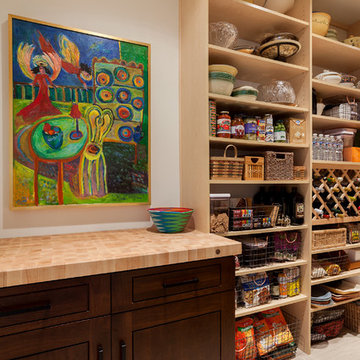
Socolow
Large transitional galley kitchen pantry in Other with an undermount sink, flat-panel cabinets, medium wood cabinets, quartz benchtops, brown splashback, stainless steel appliances, porcelain floors and multiple islands.
Large transitional galley kitchen pantry in Other with an undermount sink, flat-panel cabinets, medium wood cabinets, quartz benchtops, brown splashback, stainless steel appliances, porcelain floors and multiple islands.
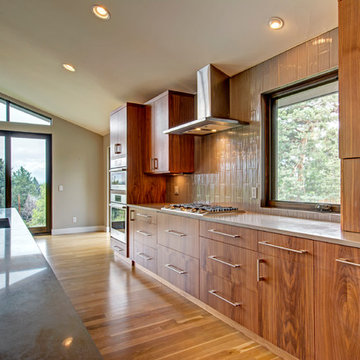
Jon Eady Photography
Inspiration for a large contemporary galley kitchen pantry in Denver with an undermount sink, flat-panel cabinets, medium wood cabinets, granite benchtops, beige splashback, ceramic splashback, stainless steel appliances, light hardwood floors, with island and brown floor.
Inspiration for a large contemporary galley kitchen pantry in Denver with an undermount sink, flat-panel cabinets, medium wood cabinets, granite benchtops, beige splashback, ceramic splashback, stainless steel appliances, light hardwood floors, with island and brown floor.
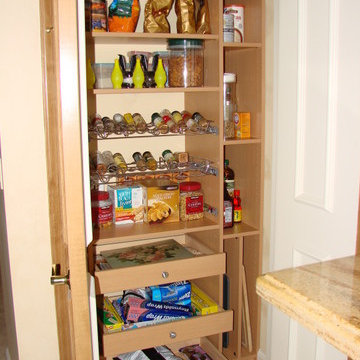
Design ideas for a mid-sized contemporary kitchen pantry in Orlando with open cabinets, light wood cabinets, white splashback and porcelain floors.
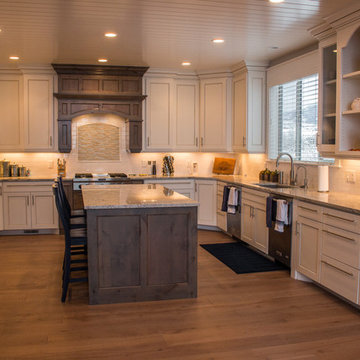
Mid-sized traditional u-shaped kitchen pantry in Salt Lake City with a farmhouse sink, recessed-panel cabinets, white cabinets, granite benchtops, white splashback, ceramic splashback, stainless steel appliances, light hardwood floors and with island.
Brown Kitchen Pantry Design Ideas
11
