Brown Kitchen with a Farmhouse Sink Design Ideas
Refine by:
Budget
Sort by:Popular Today
41 - 60 of 59,896 photos
Item 1 of 3
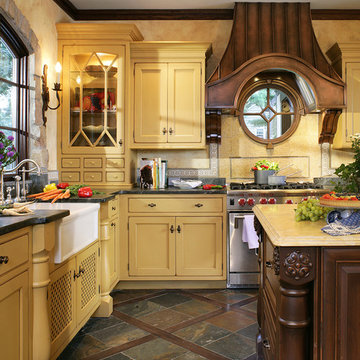
A warm and welcoming kitchen awaits these homeowners every morning. The kitchen was specifically designed to coordinate beautifully with the clients older home which had a very European flavor to it. The warmth and and elegance of the mustard cabinets contrasts with the use the slate and wood floor. New wrought iron fixtures were custom designed to bring in a feeling of old world elegance. Hand done plaster walls received further aging through a combination of a multi layer glaze .

This is an example of a large country l-shaped eat-in kitchen in Portland Maine with a farmhouse sink, shaker cabinets, white cabinets, white splashback, subway tile splashback, panelled appliances, light hardwood floors, with island, multi-coloured benchtop, exposed beam and granite benchtops.

CREATING CONTRASTS
Marble checkerboard floor tiles and vintage Turkish rug add depth and warmth alongside reclaimed wood cabinetry and shelving.
Veined quartz sink side worktops compliment the old science lab counter on the opposite side.

Butcher Block Shelving
IKEA Kitchen Cabinets and Appliances
Anthropologie Dishes
Restoration Hardware Wall Lights
Vintage Accessories
Design ideas for a small country galley eat-in kitchen in DC Metro with a farmhouse sink, shaker cabinets, white cabinets, wood benchtops, white splashback, stainless steel appliances, concrete floors, with island, grey floor, brown benchtop and exposed beam.
Design ideas for a small country galley eat-in kitchen in DC Metro with a farmhouse sink, shaker cabinets, white cabinets, wood benchtops, white splashback, stainless steel appliances, concrete floors, with island, grey floor, brown benchtop and exposed beam.
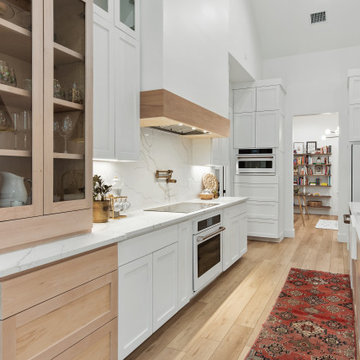
This is an example of a mid-sized scandinavian l-shaped open plan kitchen in Dallas with a farmhouse sink, shaker cabinets, white cabinets, quartz benchtops, white splashback, engineered quartz splashback, white appliances, vinyl floors, with island, white benchtop and exposed beam.
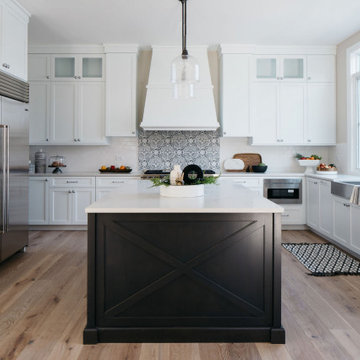
Design ideas for a large arts and crafts u-shaped eat-in kitchen in Chicago with a farmhouse sink, shaker cabinets, white cabinets, white splashback, stainless steel appliances, with island, white benchtop and medium hardwood floors.

This inviting gourmet kitchen designed by Curtis Lumber Co., Inc. is perfect for the entertaining lifestyle of the homeowners who wanted a modern farmhouse kitchen in a new construction build. The look was achieved by mixing in a warmer white finish on the upper cabinets with warmer wood tones for the base cabinets and island. The cabinetry is Merillat Masterpiece, Ganon Full overlay Evercore in Warm White Suede sheen on the upper cabinets and Ganon Full overlay Cherry Barley Suede sheen on the base cabinets and floating shelves. The leg of the island has a beautiful taper to it providing a beautiful architectural detail. Shiplap on the window wall and on the back of the island adds a little extra texture to the space. A microwave drawer in a base cabinet, placed near the refrigerator, creates a separate cooking zone. Tucked in on the outskirts of the kitchen is a beverage refrigerator providing easy access away from cooking areas Ascendra Pulls from Tob Knobs in flat black adorn the cabinetry.
Photos property of Curtis Lumber Co., Inc.

French provincial style kitchen Saddle River, NJ
Following a French provincial style, the vast variety of materials used is what truly sets this space apart. Stained in a variation of tones, and accented by different types of moldings and details, each piece was tailored specifically to our clients' specifications. Accented also by stunning metalwork, pieces that breath new life into any space.
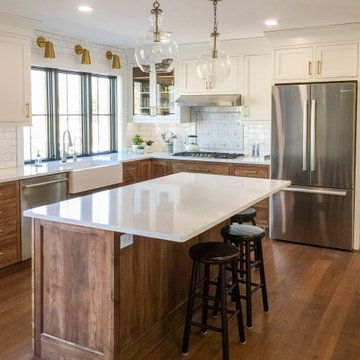
This customer combined Frosty White painted uppers with Saddle-stained Hickory base cabinets for a warm and timeless dream space. The standard birch interiors on the glass door cabinet tie the warm wood floors and base cabinets into the upper section and bring everything together. Drawer cabinets abound for convenient storage, and the appliance cabinets are custom-sized to carry the inset design throughout.

Photography by Golden Gate Creative
Photo of a mid-sized transitional u-shaped open plan kitchen in San Francisco with a farmhouse sink, shaker cabinets, white cabinets, marble benchtops, white splashback, subway tile splashback, stainless steel appliances, medium hardwood floors, with island, brown floor, white benchtop and coffered.
Photo of a mid-sized transitional u-shaped open plan kitchen in San Francisco with a farmhouse sink, shaker cabinets, white cabinets, marble benchtops, white splashback, subway tile splashback, stainless steel appliances, medium hardwood floors, with island, brown floor, white benchtop and coffered.
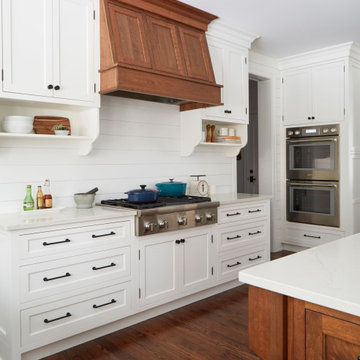
Spacious Kitchen open to Family Room. Large Island seating for 5-6 people. Lots of light and minimal wall cabinets.
Inspiration for an expansive country u-shaped open plan kitchen in Chicago with a farmhouse sink, beaded inset cabinets, white cabinets, quartzite benchtops, white splashback, timber splashback, stainless steel appliances, medium hardwood floors, with island, brown floor and white benchtop.
Inspiration for an expansive country u-shaped open plan kitchen in Chicago with a farmhouse sink, beaded inset cabinets, white cabinets, quartzite benchtops, white splashback, timber splashback, stainless steel appliances, medium hardwood floors, with island, brown floor and white benchtop.

Photo of a country l-shaped kitchen in Other with a farmhouse sink, recessed-panel cabinets, medium wood cabinets, panelled appliances, dark hardwood floors, with island, brown floor, brown benchtop, exposed beam and vaulted.
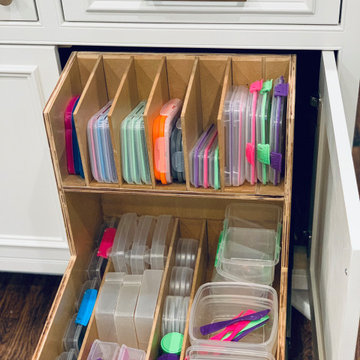
Because... kids.
Mid-sized traditional u-shaped eat-in kitchen in Dallas with a farmhouse sink, beaded inset cabinets, white cabinets, granite benchtops, white splashback, marble splashback, stainless steel appliances, medium hardwood floors, with island and black benchtop.
Mid-sized traditional u-shaped eat-in kitchen in Dallas with a farmhouse sink, beaded inset cabinets, white cabinets, granite benchtops, white splashback, marble splashback, stainless steel appliances, medium hardwood floors, with island and black benchtop.
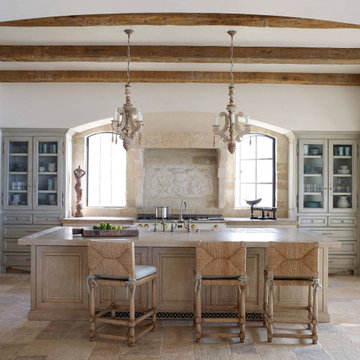
antique reclaimed french farmhouse limestone floors installed in a Mediterranean style custom home in Newport beach California.
Photo of a l-shaped kitchen in Los Angeles with a farmhouse sink, raised-panel cabinets, light wood cabinets, beige splashback, white appliances, with island, beige floor, beige benchtop and exposed beam.
Photo of a l-shaped kitchen in Los Angeles with a farmhouse sink, raised-panel cabinets, light wood cabinets, beige splashback, white appliances, with island, beige floor, beige benchtop and exposed beam.
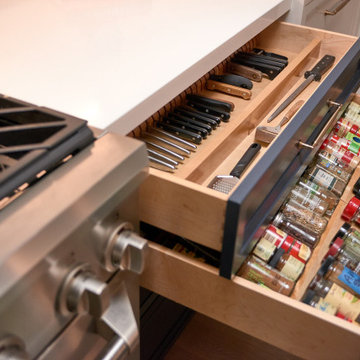
In collaboration with Darcy Tsung Design, we took a small, cramped kitchen and created an open layout for entertaining. The owner is an accomplished chef who wanted a purpose-built kitchen to house all of her specialty items, including pullouts for a Kitchen Aid mixer, a coffee station, and cabinet inserts for knives, spices, and cutting boards. Our traditional, yet still up to date, design was influenced by the owner's antique heirloom dining table and chairs. We seamlessly incorporated that much beloved set of furniture, and gave a prominent place for the owner's colorful artwork.
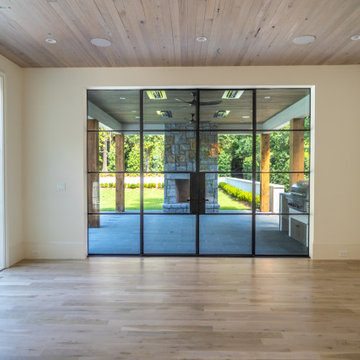
Photo of a large modern l-shaped open plan kitchen in Atlanta with a farmhouse sink, recessed-panel cabinets, grey cabinets, marble benchtops, white splashback, ceramic splashback, stainless steel appliances, light hardwood floors, with island, white floor, grey benchtop and timber.
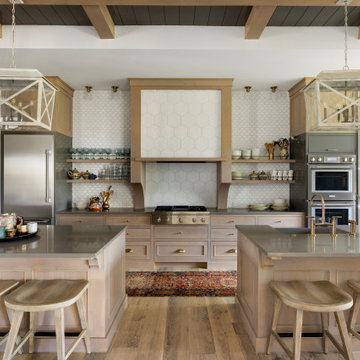
Inspiration for a country galley open plan kitchen in Minneapolis with a farmhouse sink, shaker cabinets, light wood cabinets, white splashback, mosaic tile splashback, stainless steel appliances, medium hardwood floors, multiple islands, brown floor, grey benchtop, exposed beam, timber and recessed.
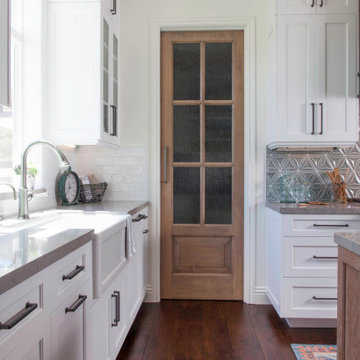
Modern Farmhouse Kitchen on the Hills of San Marcos
Wood pantry door with decorative glass
Design ideas for a large country u-shaped open plan kitchen in Denver with a farmhouse sink, recessed-panel cabinets, light wood cabinets, quartzite benchtops, blue splashback, ceramic splashback, stainless steel appliances, dark hardwood floors, with island, brown floor and grey benchtop.
Design ideas for a large country u-shaped open plan kitchen in Denver with a farmhouse sink, recessed-panel cabinets, light wood cabinets, quartzite benchtops, blue splashback, ceramic splashback, stainless steel appliances, dark hardwood floors, with island, brown floor and grey benchtop.
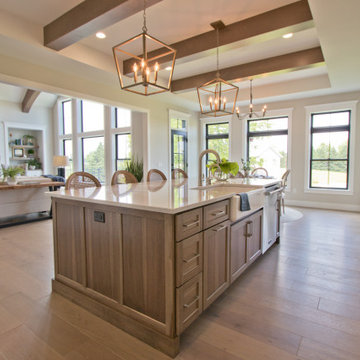
8" wide White Oak Hardwood from Anderson Tuftex: Kensington - Queen's Gate
Photo of a l-shaped eat-in kitchen in Other with a farmhouse sink, recessed-panel cabinets, light wood cabinets, quartz benchtops, stainless steel appliances, light hardwood floors, with island, brown floor, white benchtop and exposed beam.
Photo of a l-shaped eat-in kitchen in Other with a farmhouse sink, recessed-panel cabinets, light wood cabinets, quartz benchtops, stainless steel appliances, light hardwood floors, with island, brown floor, white benchtop and exposed beam.
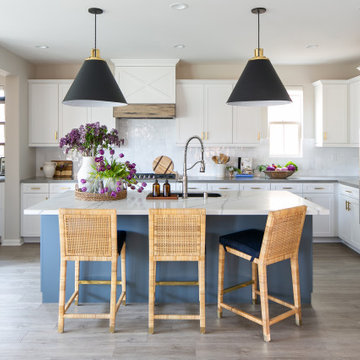
This new build was customized for a family with 2 small children. We created a vintage contemporary feeling in this home.
Mid-sized transitional l-shaped eat-in kitchen in Orange County with a farmhouse sink, shaker cabinets, white cabinets, quartzite benchtops, white splashback, stone tile splashback, black appliances, ceramic floors, with island, grey floor, white benchtop and exposed beam.
Mid-sized transitional l-shaped eat-in kitchen in Orange County with a farmhouse sink, shaker cabinets, white cabinets, quartzite benchtops, white splashback, stone tile splashback, black appliances, ceramic floors, with island, grey floor, white benchtop and exposed beam.
Brown Kitchen with a Farmhouse Sink Design Ideas
3