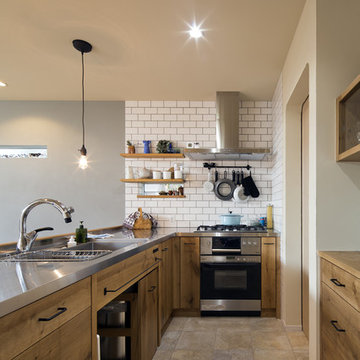Brown Kitchen with a Single-bowl Sink Design Ideas
Refine by:
Budget
Sort by:Popular Today
21 - 40 of 19,114 photos
Item 1 of 3
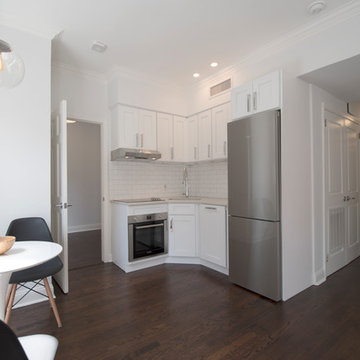
The kitchen layout was reconfigured to open up the space and give it a bright, contemporary feel. White cabinets were custom made to fit the Bosch appliances and hide the dishwasher. The wood floors were re-finished and new molding was installed throughout the apartment.
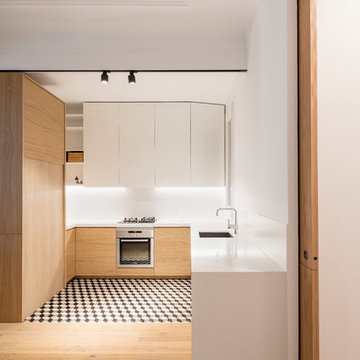
Sobre la base del blanco y el abedul y, para darle mayor resistencia a la zona de trabajo, se apostó por un elegante y divertido suelo hidráulico. Los muebles de almacenaje quedan totalmente disimulados. Otro elemento destacable son las puertas, hechas en abedul, son correderas y escondidas entre paredes. Son útiles y nunca un estorbo.
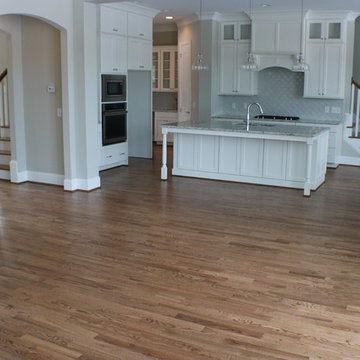
Red Oak Common #1. 3/4" x 3 1/4" Solid Hardwood.
Stain: Special Walnut
Sealer: Bona AmberSeal
Poly: Bona Mega HD Satin
Photo of a large traditional l-shaped eat-in kitchen in Raleigh with a single-bowl sink, shaker cabinets, white cabinets, granite benchtops, grey splashback, ceramic splashback, medium hardwood floors, with island and brown floor.
Photo of a large traditional l-shaped eat-in kitchen in Raleigh with a single-bowl sink, shaker cabinets, white cabinets, granite benchtops, grey splashback, ceramic splashback, medium hardwood floors, with island and brown floor.
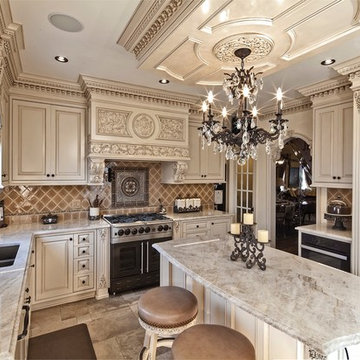
TradeMark GC, LLC
This is an example of a large traditional u-shaped open plan kitchen in Philadelphia with a single-bowl sink, raised-panel cabinets, beige cabinets, marble benchtops, multi-coloured splashback, ceramic splashback, stainless steel appliances, porcelain floors and with island.
This is an example of a large traditional u-shaped open plan kitchen in Philadelphia with a single-bowl sink, raised-panel cabinets, beige cabinets, marble benchtops, multi-coloured splashback, ceramic splashback, stainless steel appliances, porcelain floors and with island.
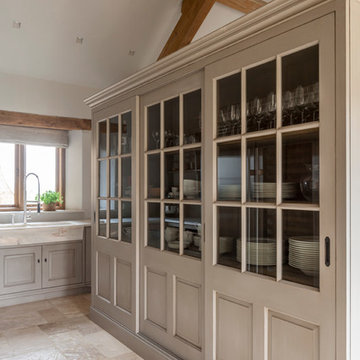
This large glazed kitchen dresser has sliding doors which operate on a bespoke running system devised by Artichoke. Image by Marcus Peel.
Large country galley open plan kitchen in Gloucestershire with a single-bowl sink, raised-panel cabinets, marble benchtops, stone slab splashback, stainless steel appliances, limestone floors, with island and beige cabinets.
Large country galley open plan kitchen in Gloucestershire with a single-bowl sink, raised-panel cabinets, marble benchtops, stone slab splashback, stainless steel appliances, limestone floors, with island and beige cabinets.
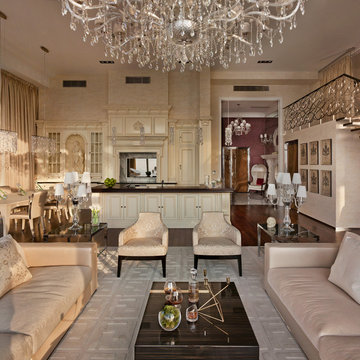
Made with a traditional Clive Christian construction using a square framed door and recessed panel detail with bolection moulding, it maintains the highest level of Clive Christian integrity & quality.
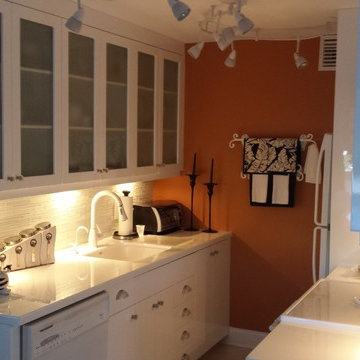
This is an example of a small traditional galley separate kitchen in Miami with a single-bowl sink, glass-front cabinets, white cabinets, white splashback, matchstick tile splashback, white appliances and no island.
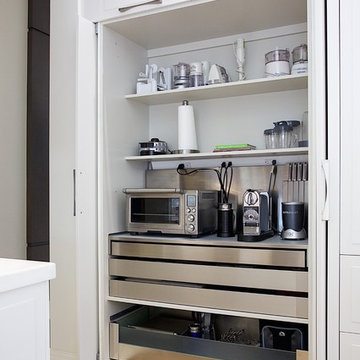
Carlos Aristizabal
This is an example of a large contemporary u-shaped eat-in kitchen in Miami with a single-bowl sink, glass-front cabinets, white cabinets, solid surface benchtops, panelled appliances and ceramic floors.
This is an example of a large contemporary u-shaped eat-in kitchen in Miami with a single-bowl sink, glass-front cabinets, white cabinets, solid surface benchtops, panelled appliances and ceramic floors.
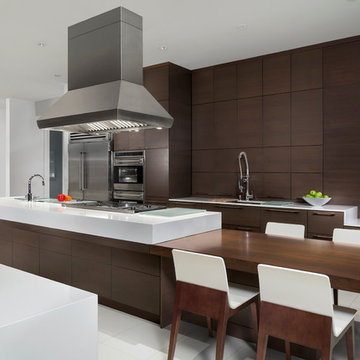
This kitchen was designed utilizing the length and height of the space. While maintaining a truly functional working area. The emphases on a family kitchen as well as an entertainment area were achieved by keeping the functional components of the kitchen on one side while being able to socialize at an arms-length on the other. No one was to be made to feel left-out, with the island that eventual becomes a projected table to the workstation. Stainless steel was chosen to emphasize the gorgeousness and caliber of the appliances. Custom walnut cabinets accompanied by large format porcelain tile, and quartz counter-tops tie the space together. Hardware placement again reinforces clean lines of the kitchen.
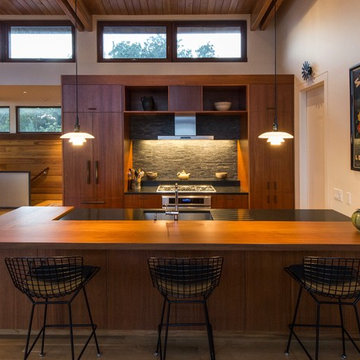
Peter Vanderwarker
View of Kitchen
Mid-sized midcentury galley open plan kitchen in Boston with a single-bowl sink, flat-panel cabinets, medium wood cabinets, wood benchtops, black splashback, stone tile splashback, panelled appliances, medium hardwood floors, with island, brown floor and black benchtop.
Mid-sized midcentury galley open plan kitchen in Boston with a single-bowl sink, flat-panel cabinets, medium wood cabinets, wood benchtops, black splashback, stone tile splashback, panelled appliances, medium hardwood floors, with island, brown floor and black benchtop.
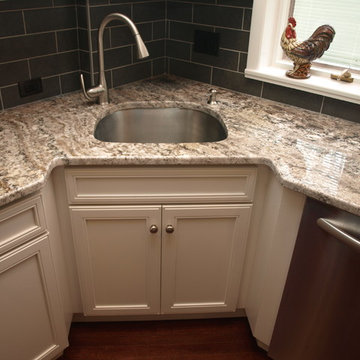
Corner sink doesn't allow any counter space to go unused!
Bob Gockeler
Small transitional l-shaped separate kitchen in Newark with a single-bowl sink, recessed-panel cabinets, white cabinets, granite benchtops, brown splashback, ceramic splashback, stainless steel appliances and dark hardwood floors.
Small transitional l-shaped separate kitchen in Newark with a single-bowl sink, recessed-panel cabinets, white cabinets, granite benchtops, brown splashback, ceramic splashback, stainless steel appliances and dark hardwood floors.
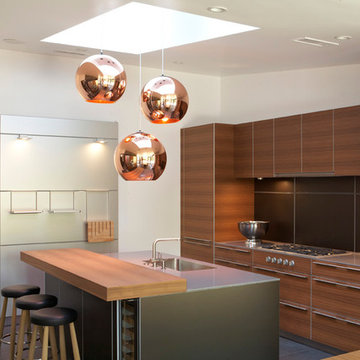
Jack Coyier
This is an example of a contemporary kitchen in Los Angeles with a single-bowl sink, flat-panel cabinets, medium wood cabinets, black splashback and panelled appliances.
This is an example of a contemporary kitchen in Los Angeles with a single-bowl sink, flat-panel cabinets, medium wood cabinets, black splashback and panelled appliances.
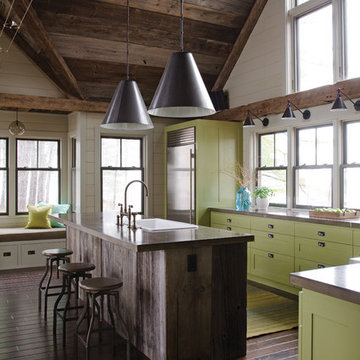
James R. Salomon
Inspiration for a large contemporary l-shaped eat-in kitchen in Boston with stainless steel appliances, green cabinets, a single-bowl sink, recessed-panel cabinets, solid surface benchtops, dark hardwood floors and with island.
Inspiration for a large contemporary l-shaped eat-in kitchen in Boston with stainless steel appliances, green cabinets, a single-bowl sink, recessed-panel cabinets, solid surface benchtops, dark hardwood floors and with island.
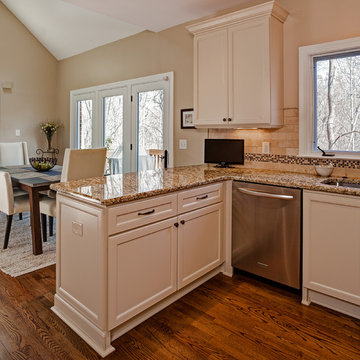
© Deborah Scannell Photography
Inspiration for a small traditional u-shaped eat-in kitchen in Charlotte with a single-bowl sink, flat-panel cabinets, white cabinets, granite benchtops, beige splashback, stone tile splashback, stainless steel appliances, medium hardwood floors and a peninsula.
Inspiration for a small traditional u-shaped eat-in kitchen in Charlotte with a single-bowl sink, flat-panel cabinets, white cabinets, granite benchtops, beige splashback, stone tile splashback, stainless steel appliances, medium hardwood floors and a peninsula.
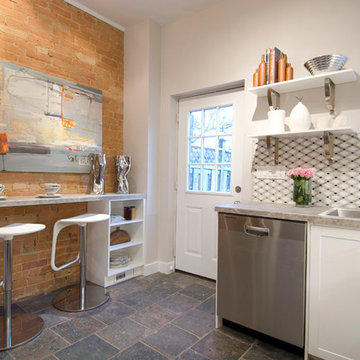
Contemporary kitchen in Toronto with a single-bowl sink, shaker cabinets, white cabinets, grey splashback and stainless steel appliances.
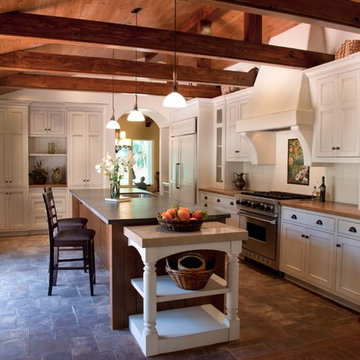
Kitchen in newly remodeled home- entire building design by Maraya Design, built by Droney Construction.
Arto terra cotta floors, hand waxed, newly designed rustic open beam ceiling, plaster hood, white painted cabinetry, oak counters, and leathered ocean black granite island counter. Limestone backsplash. Light painted walls with dark wood flooring. Walls with thick plaster arches, simple and intricate tile designs, feel very natural and earthy in the warm Southern California sun. Plaster range hood and custom painted Malibu tile back splash. Stained wood beams and trusses, planked ceilings over wide planked oak floors with several shapes of hand dark waxed terra cotta tiles. Leathered black granite and wood counters int ehkitchen, along with a long island. Plaster fireplace with tile surround and brick hearth, tie into the patio spaces all with the same red brick paving.
Project Location: various areas throughout Southern California. Projects designed by Maraya Interior Design. From their beautiful resort town of Ojai, they serve clients in Montecito, Hope Ranch, Malibu, Westlake and Calabasas, across the tri-county areas of Santa Barbara, Ventura and Los Angeles, south to Hidden Hills- north through Solvang and more.
Timothy J Droney, contractor
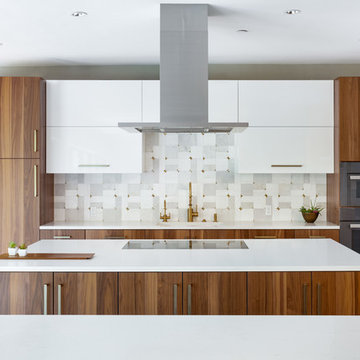
In our world of kitchen design, it’s lovely to see all the varieties of styles come to life. From traditional to modern, and everything in between, we love to design a broad spectrum. Here, we present a two-tone modern kitchen that has used materials in a fresh and eye-catching way. With a mix of finishes, it blends perfectly together to create a space that flows and is the pulsating heart of the home.
With the main cooking island and gorgeous prep wall, the cook has plenty of space to work. The second island is perfect for seating – the three materials interacting seamlessly, we have the main white material covering the cabinets, a short grey table for the kids, and a taller walnut top for adults to sit and stand while sipping some wine! I mean, who wouldn’t want to spend time in this kitchen?!
Cabinetry
With a tuxedo trend look, we used Cabico Elmwood New Haven door style, walnut vertical grain in a natural matte finish. The white cabinets over the sink are the Ventura MDF door in a White Diamond Gloss finish.
Countertops
The white counters on the perimeter and on both islands are from Caesarstone in a Frosty Carrina finish, and the added bar on the second countertop is a custom walnut top (made by the homeowner!) with a shorter seated table made from Caesarstone’s Raw Concrete.
Backsplash
The stone is from Marble Systems from the Mod Glam Collection, Blocks – Glacier honed, in Snow White polished finish, and added Brass.
Fixtures
A Blanco Precis Silgranit Cascade Super Single Bowl Kitchen Sink in White works perfect with the counters. A Waterstone transitional pulldown faucet in New Bronze is complemented by matching water dispenser, soap dispenser, and air switch. The cabinet hardware is from Emtek – their Trinity pulls in brass.
Appliances
The cooktop, oven, steam oven and dishwasher are all from Miele. The dishwashers are paneled with cabinetry material (left/right of the sink) and integrate seamlessly Refrigerator and Freezer columns are from SubZero and we kept the stainless look to break up the walnut some. The microwave is a counter sitting Panasonic with a custom wood trim (made by Cabico) and the vent hood is from Zephyr.

This kitchen features the Audus Bespoke handleless micro shaker range, which exudes sophistication and sets the tone for a seamless cooking experience. The choice of light finishes ensures a clean look throughout the space.
As you step into the room, your gaze is immediately drawn to the luxurious centre island made of curve-slatted panels, which break up the linear design and add a dynamic visual element. Topped with 20mm Calacatta Quartz worktops supplied by Algarve Granite, this island is a functional and stunning art piece that acts as the kitchen's focal point.
The carefully selected appliances from Siemens and Bora seamlessly blend into the aesthetic while offering top-of-the-line performance. The Blanco sink and Quooker tap add to the kitchen's efficiency. Every piece enhances both form and function.
To meet the client's specifications, a hidden pantry is added for optimal storage and effortless organisation. This pantry discretely conceals essentials, maintaining the clean lines of the space. An underground wine cellar concealed in a glass floor panel adds a unique touch while showcasing the client's collection of wine in an elegant fashion.
Light colours dominate the open-plan space, creating an atmosphere of airiness and cleanliness. Meanwhile, accent pendant lights are strategically placed, casting a warm glow to illuminate the workspaces while elevating the overall look and feel of the kitchen.
The shaker-style aesthetic seamlessly meets modern contemporary, resulting in a beautiful and practical space. Huge thanks to HH Interiors for their collaborative efforts in bringing this kitchen to life.
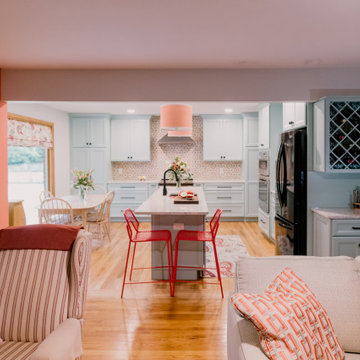
Conveniently located near the family room the kitchen is no longer closed off. Previously the peninsula prevented easy access, this layout is much more family friendly.
Brown Kitchen with a Single-bowl Sink Design Ideas
2
