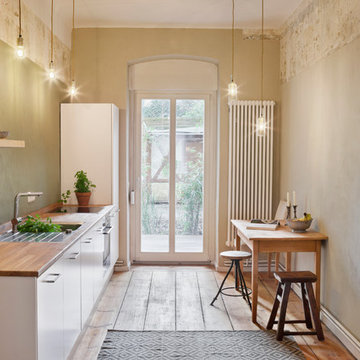Brown Kitchen with an Integrated Sink Design Ideas
Refine by:
Budget
Sort by:Popular Today
121 - 140 of 8,657 photos
Item 1 of 3
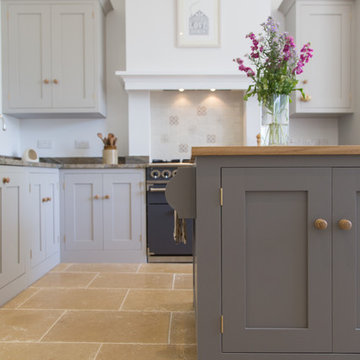
Shaker style kitchen with oak base cabinets painted in Farrow & Ball Purbeck Stone and island painted in Farrow & Ball Mole's Breath. The island worktop is Australian Juparana Sandstone while the base cabinets have an oak worktop. The natural stone flooring adds warmth to this kitchen.
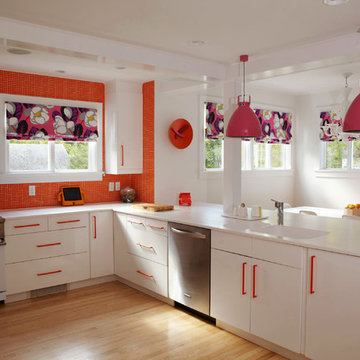
Design ideas for a large contemporary u-shaped eat-in kitchen in New York with an integrated sink, flat-panel cabinets, white cabinets, orange splashback, mosaic tile splashback, white appliances, solid surface benchtops, light hardwood floors and brown floor.
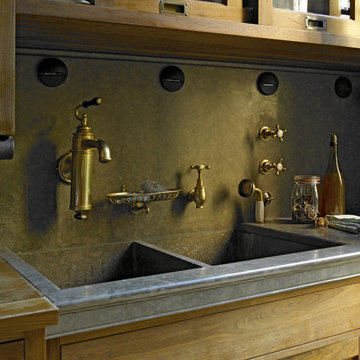
www.ellenmcdermott.com
Inspiration for a mid-sized traditional galley eat-in kitchen in New York with an integrated sink, shaker cabinets, medium wood cabinets, soapstone benchtops, stone slab splashback, stainless steel appliances, medium hardwood floors and with island.
Inspiration for a mid-sized traditional galley eat-in kitchen in New York with an integrated sink, shaker cabinets, medium wood cabinets, soapstone benchtops, stone slab splashback, stainless steel appliances, medium hardwood floors and with island.
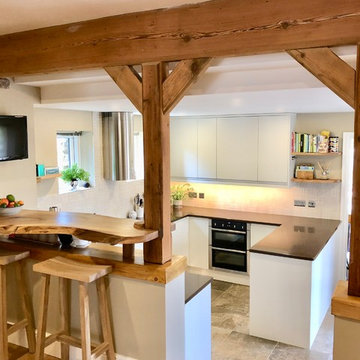
Contemporary open plan kitchen dining space with Scandinavian, Rustic and Moorish elements. This had been a dated and gloomy space but the fresh neutral colour palette and use of light oak has really lifted the rooms making it feel light and more spacious.
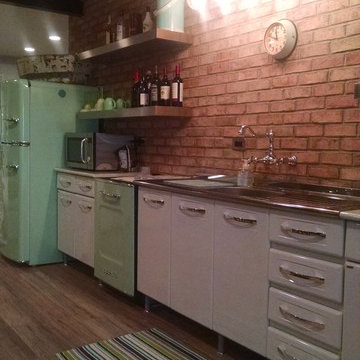
Green and white retro kitchen with brick wall.
Mid-sized eclectic l-shaped open plan kitchen in DC Metro with an integrated sink, flat-panel cabinets, white cabinets, solid surface benchtops, brown splashback, brick splashback, coloured appliances, medium hardwood floors, brown floor and no island.
Mid-sized eclectic l-shaped open plan kitchen in DC Metro with an integrated sink, flat-panel cabinets, white cabinets, solid surface benchtops, brown splashback, brick splashback, coloured appliances, medium hardwood floors, brown floor and no island.
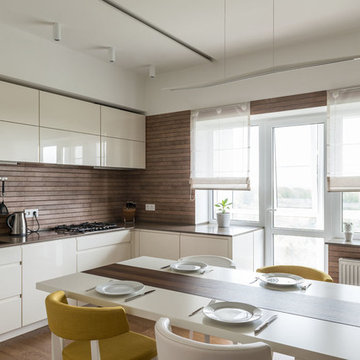
Евгений Денисюк
Design ideas for a contemporary eat-in kitchen in Other with an integrated sink, flat-panel cabinets, white cabinets, medium hardwood floors and a peninsula.
Design ideas for a contemporary eat-in kitchen in Other with an integrated sink, flat-panel cabinets, white cabinets, medium hardwood floors and a peninsula.
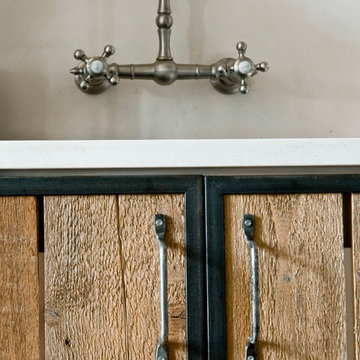
Inspiration for a large eclectic l-shaped open plan kitchen in Paris with an integrated sink, flat-panel cabinets, medium wood cabinets, white splashback, stainless steel appliances, medium hardwood floors, with island and beige floor.
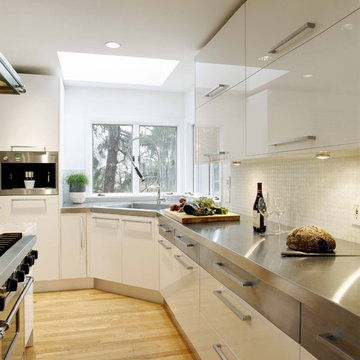
Contemporary kitchen in Boston with stainless steel benchtops, an integrated sink, flat-panel cabinets, white cabinets, white splashback, mosaic tile splashback and stainless steel appliances.

A narrow galley kitchen with glass extension at the rear. The glass extension is created from slim aluminium sliding doors with a structural glass roof above. The glass extension provides lots of natural light into the terrace home which has no side windows. A further frameless glass rooflight further into the kitchen extension adds more light.
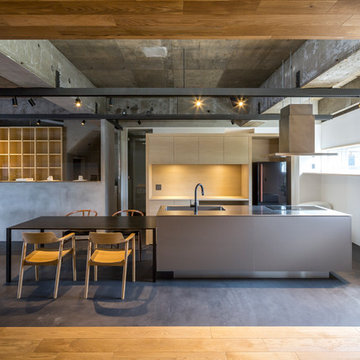
トーンが統一された
シックで落ち着いた雰囲気の空間。
インダストリアル調に仕上がっています。
Mid-sized industrial open plan kitchen in Tokyo Suburbs with an integrated sink, beaded inset cabinets, stainless steel cabinets, stainless steel benchtops, black appliances, concrete floors, with island, grey floor and grey benchtop.
Mid-sized industrial open plan kitchen in Tokyo Suburbs with an integrated sink, beaded inset cabinets, stainless steel cabinets, stainless steel benchtops, black appliances, concrete floors, with island, grey floor and grey benchtop.
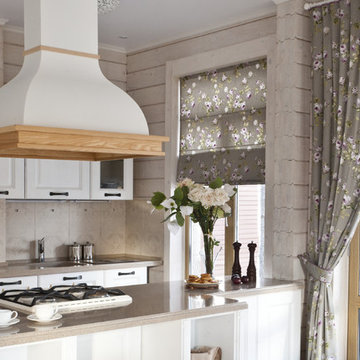
Design ideas for a mid-sized transitional galley eat-in kitchen in Moscow with an integrated sink, raised-panel cabinets, white cabinets, solid surface benchtops, beige splashback, ceramic splashback, panelled appliances, ceramic floors, with island and beige floor.
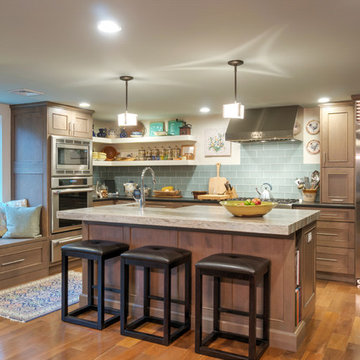
This storm grey kitchen on Cape Cod was designed by Gail of White Wood Kitchens. The cabinets are all plywood with soft close hinges made by UltraCraft Cabinetry. The doors are a Lauderdale style constructed from Red Birch with a Storm Grey stained finish. The island countertop is a Fantasy Brown granite while the perimeter of the kitchen is an Absolute Black Leathered. The wet bar has a Thunder Grey Silestone countertop. The island features shelves for cookbooks and there are many unique storage features in the kitchen and the wet bar to optimize the space and functionality of the kitchen. Builder: Barnes Custom Builders
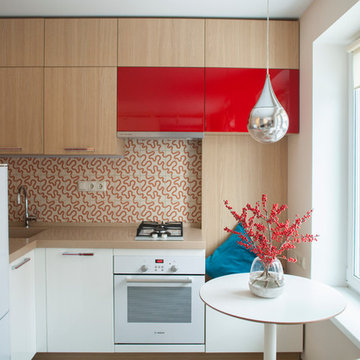
Карина Чиркина
Inspiration for a contemporary l-shaped open plan kitchen in Moscow with an integrated sink, flat-panel cabinets, multi-coloured splashback, white appliances and no island.
Inspiration for a contemporary l-shaped open plan kitchen in Moscow with an integrated sink, flat-panel cabinets, multi-coloured splashback, white appliances and no island.
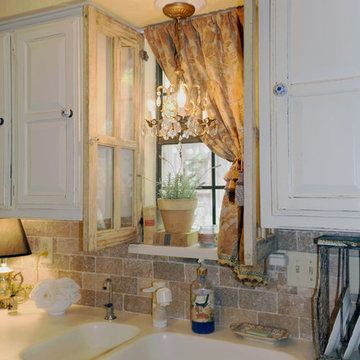
Diana Clary
This is an example of a mid-sized traditional galley separate kitchen in Dallas with an integrated sink, raised-panel cabinets, distressed cabinets, solid surface benchtops, multi-coloured splashback, ceramic splashback, stainless steel appliances and ceramic floors.
This is an example of a mid-sized traditional galley separate kitchen in Dallas with an integrated sink, raised-panel cabinets, distressed cabinets, solid surface benchtops, multi-coloured splashback, ceramic splashback, stainless steel appliances and ceramic floors.
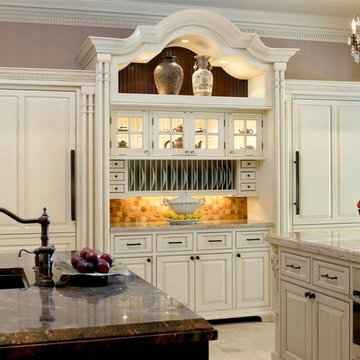
Tony Soluri Photography
Traditional u-shaped separate kitchen in Chicago with an integrated sink, recessed-panel cabinets, white cabinets, granite benchtops, beige splashback, ceramic splashback, stainless steel appliances, ceramic floors and multiple islands.
Traditional u-shaped separate kitchen in Chicago with an integrated sink, recessed-panel cabinets, white cabinets, granite benchtops, beige splashback, ceramic splashback, stainless steel appliances, ceramic floors and multiple islands.
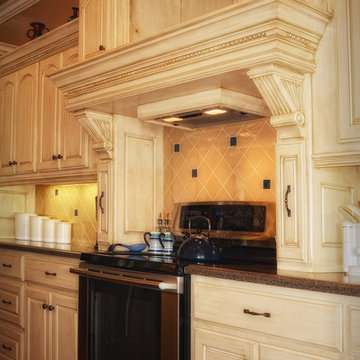
Cabinets with glazed finished
Design ideas for a traditional u-shaped eat-in kitchen in Little Rock with an integrated sink, raised-panel cabinets, light wood cabinets, solid surface benchtops, beige splashback, porcelain splashback and stainless steel appliances.
Design ideas for a traditional u-shaped eat-in kitchen in Little Rock with an integrated sink, raised-panel cabinets, light wood cabinets, solid surface benchtops, beige splashback, porcelain splashback and stainless steel appliances.
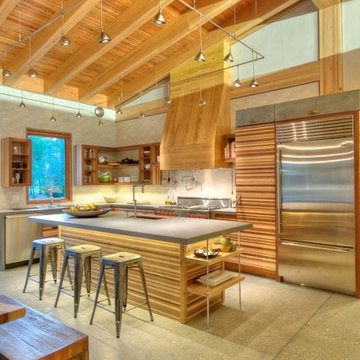
Kitchen Cabinets custom made from waste wood scraps. Concrete Counter tops with integrated sink. Bluestar Range. Sub-Zero fridge. Kohler Karbon faucets. Cypress beams and polished concrete floors.
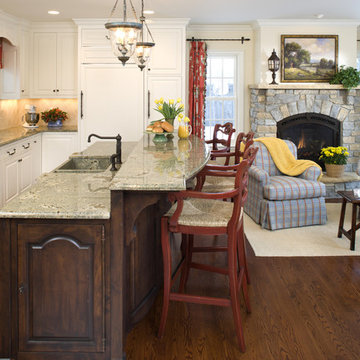
Edina Country Club kitchen renovation.
Photography: Landmark Photography
Design ideas for a country l-shaped open plan kitchen in Minneapolis with an integrated sink, raised-panel cabinets, white cabinets, beige splashback and panelled appliances.
Design ideas for a country l-shaped open plan kitchen in Minneapolis with an integrated sink, raised-panel cabinets, white cabinets, beige splashback and panelled appliances.
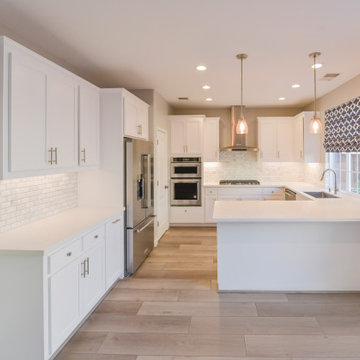
The client originally wanted to replace the cabinets and change the flooring. But after seeing the detail in our work, they decided to change the countertops, install a peninsula and add subway tiling to the backsplash of the kitchen. The results created an entirely new kitchen based in contemporary design, while till maintaining its original charm
Brown Kitchen with an Integrated Sink Design Ideas
7
