Brown Kitchen with an Integrated Sink Design Ideas
Refine by:
Budget
Sort by:Popular Today
121 - 140 of 8,660 photos
Item 1 of 3
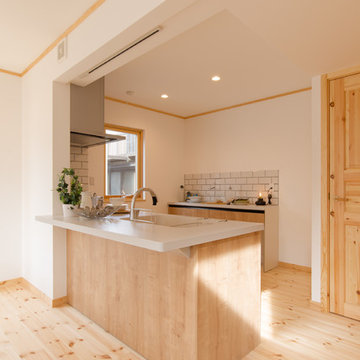
Inspiration for a mid-sized scandinavian galley open plan kitchen in Other with an integrated sink, flat-panel cabinets, light wood cabinets, solid surface benchtops, white splashback, subway tile splashback, stainless steel appliances, light hardwood floors, no island, beige floor and white benchtop.
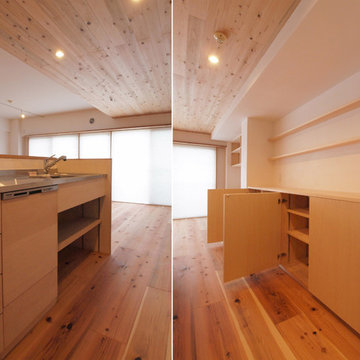
i think 一級建築士事務所
This is an example of a scandinavian single-wall open plan kitchen in Other with an integrated sink, open cabinets, medium wood cabinets, stainless steel benchtops, white splashback, glass sheet splashback, stainless steel appliances, medium hardwood floors, no island and brown floor.
This is an example of a scandinavian single-wall open plan kitchen in Other with an integrated sink, open cabinets, medium wood cabinets, stainless steel benchtops, white splashback, glass sheet splashback, stainless steel appliances, medium hardwood floors, no island and brown floor.
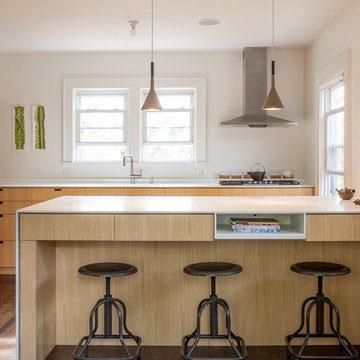
This interior project centered around the renovation to a kitchen in a house originally constructed in 1924. The scope included the removal of a non-structural partition to open the Kitchen to the Dining Room.
Counters were designed 4” higher than standard and provide a more suitable work surface as well as additional drawer storage.
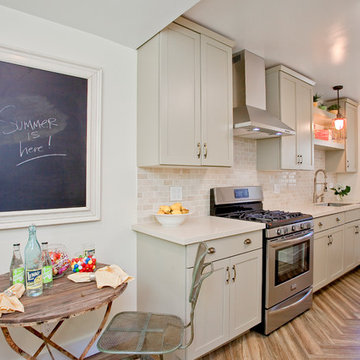
Small arts and crafts galley kitchen in San Francisco with an integrated sink, shaker cabinets, grey cabinets, quartz benchtops, beige splashback, stone tile splashback, stainless steel appliances and porcelain floors.
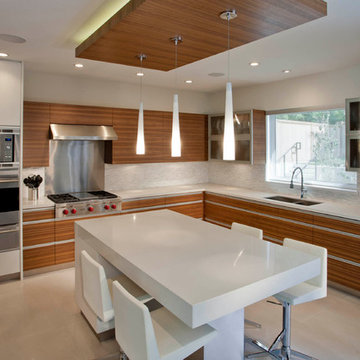
No expense was spared in this kitchen — a luxury kitchen for a model suite.
Large contemporary l-shaped eat-in kitchen in Vancouver with an integrated sink, raised-panel cabinets, quartz benchtops, grey splashback, porcelain splashback, stainless steel appliances, slate floors and with island.
Large contemporary l-shaped eat-in kitchen in Vancouver with an integrated sink, raised-panel cabinets, quartz benchtops, grey splashback, porcelain splashback, stainless steel appliances, slate floors and with island.

Au cœur de la place du Pin à Nice, cet appartement autrefois sombre et délabré a été métamorphosé pour faire entrer la lumière naturelle. Nous avons souhaité créer une architecture à la fois épurée, intimiste et chaleureuse. Face à son état de décrépitude, une rénovation en profondeur s’imposait, englobant la refonte complète du plancher et des travaux de réfection structurale de grande envergure.
L’une des transformations fortes a été la dépose de la cloison qui séparait autrefois le salon de l’ancienne chambre, afin de créer un double séjour. D’un côté une cuisine en bois au design minimaliste s’associe harmonieusement à une banquette cintrée, qui elle, vient englober une partie de la table à manger, en référence à la restauration. De l’autre côté, l’espace salon a été peint dans un blanc chaud, créant une atmosphère pure et une simplicité dépouillée. L’ensemble de ce double séjour est orné de corniches et une cimaise partiellement cintrée encadre un miroir, faisant de cet espace le cœur de l’appartement.
L’entrée, cloisonnée par de la menuiserie, se détache visuellement du double séjour. Dans l’ancien cellier, une salle de douche a été conçue, avec des matériaux naturels et intemporels. Dans les deux chambres, l’ambiance est apaisante avec ses lignes droites, la menuiserie en chêne et les rideaux sortants du plafond agrandissent visuellement l’espace, renforçant la sensation d’ouverture et le côté épuré.
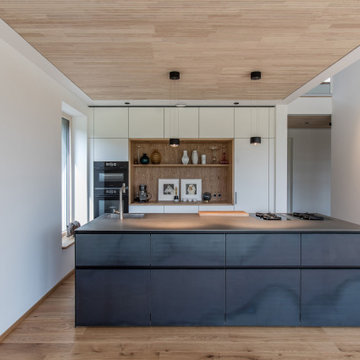
Inspiration for a contemporary galley kitchen in Munich with an integrated sink, flat-panel cabinets, white cabinets, brown splashback, timber splashback, black appliances, medium hardwood floors, with island, brown floor and grey benchtop.
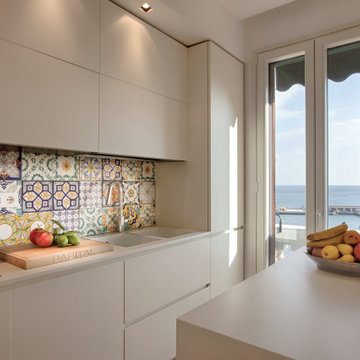
Anche questo spazio è pensato come una scatola bianca e funzionale per mettere in risalto i colori delle ceramiche e la splendida vista sul mare.
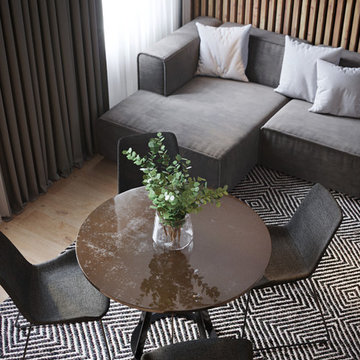
Design ideas for a small contemporary l-shaped eat-in kitchen in Valencia with an integrated sink, flat-panel cabinets, black cabinets, marble benchtops, beige splashback, porcelain splashback, black appliances, porcelain floors, beige floor and white benchtop.
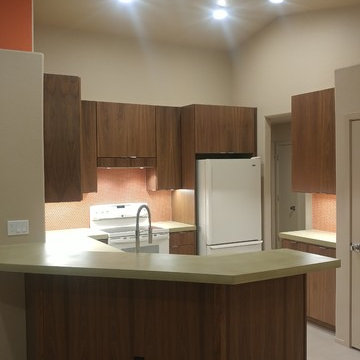
Design ideas for a mid-sized eclectic l-shaped open plan kitchen in Phoenix with an integrated sink, flat-panel cabinets, dark wood cabinets, concrete benchtops, orange splashback, mosaic tile splashback, coloured appliances, ceramic floors, a peninsula, grey floor and green benchtop.
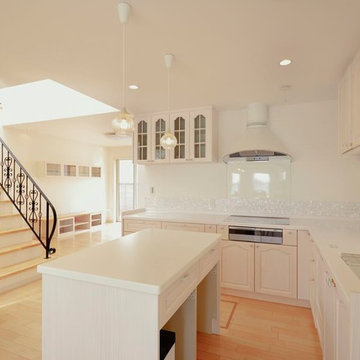
広々とした作業スペースを確保した、奥様こだわりの海外製キッチン。
リビング扉は、バラ模様のステンドグラスと陶器の取っ手を組み合わせ、タモの木で制作したオリジナルです。
Traditional l-shaped open plan kitchen in Tokyo Suburbs with with island, an integrated sink, recessed-panel cabinets, white cabinets, white splashback, medium hardwood floors, stainless steel appliances and beige floor.
Traditional l-shaped open plan kitchen in Tokyo Suburbs with with island, an integrated sink, recessed-panel cabinets, white cabinets, white splashback, medium hardwood floors, stainless steel appliances and beige floor.
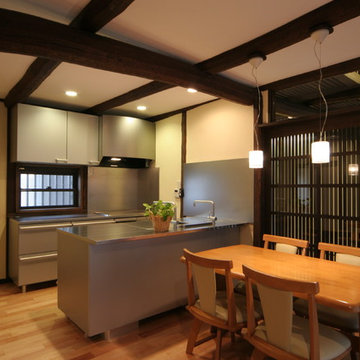
古納屋に住む
台所・食堂 キッチンはダブルのI型の構成
Small asian galley open plan kitchen in Other with an integrated sink, stainless steel cabinets, stainless steel benchtops, metallic splashback, timber splashback, stainless steel appliances, medium hardwood floors, with island, beige floor and grey benchtop.
Small asian galley open plan kitchen in Other with an integrated sink, stainless steel cabinets, stainless steel benchtops, metallic splashback, timber splashback, stainless steel appliances, medium hardwood floors, with island, beige floor and grey benchtop.
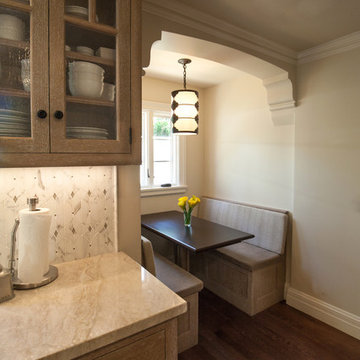
Spanish style upholstered banquete seating in kitchen.
A clean, contemporary white palette in this traditional Spanish Style home in Santa Barbara, California. Soft greys, beige, cream colored fabrics, hand knotted rugs and quiet light walls show off the beautiful thick arches between the living room and dining room. Stained wood beams, wrought iron lighting, and carved limestone fireplaces give a soft, comfortable feel for this summer home by the Pacific Ocean. White linen drapes with grass shades give warmth and texture to the great room. The kitchen features glass and white marble mosaic backsplash, white slabs of natural quartzite, and a built in banquet nook. The oak cabinets are lightened by a white wash over the stained wood, and medium brown wood plank flooring througout the home.
Project Location: Santa Barbara, California. Project designed by Maraya Interior Design. From their beautiful resort town of Ojai, they serve clients in Montecito, Hope Ranch, Malibu, Westlake and Calabasas, across the tri-county areas of Santa Barbara, Ventura and Los Angeles, south to Hidden Hills- north through Solvang and more.
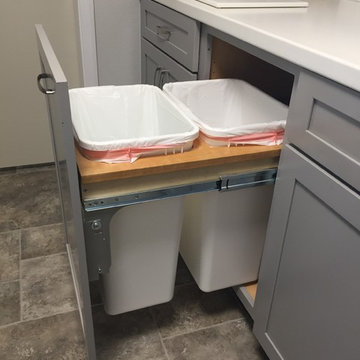
Denise Oakley
Photo of a mid-sized contemporary galley separate kitchen in Other with an integrated sink, shaker cabinets, grey cabinets, solid surface benchtops, white splashback, subway tile splashback, stainless steel appliances, vinyl floors and no island.
Photo of a mid-sized contemporary galley separate kitchen in Other with an integrated sink, shaker cabinets, grey cabinets, solid surface benchtops, white splashback, subway tile splashback, stainless steel appliances, vinyl floors and no island.
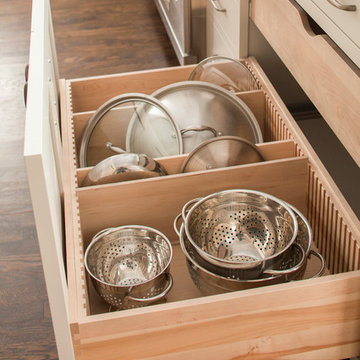
A spacious Tudor Revival in Lower Westchester was revamped with an open floor plan and large kitchen with breakfast area and counter seating. The leafy view on the range wall was preserved with a series of large leaded glass windows by LePage. Wire brushed quarter sawn oak cabinetry in custom stain lends the space warmth and old world character. Kitchen design and custom cabinetry by Studio Dearborn. Architect Ned Stoll, Stoll and Stoll. Pietra Cardosa limestone counters by Rye Marble and Stone. Appliances by Wolf and Subzero; range hood by Best. Cabinetry color: Benjamin Moore Brushed Aluminum. Hardware by Schaub & Company. Stools by Arteriors Home. Shell chairs with dowel base, Modernica. Photography Neil Landino.
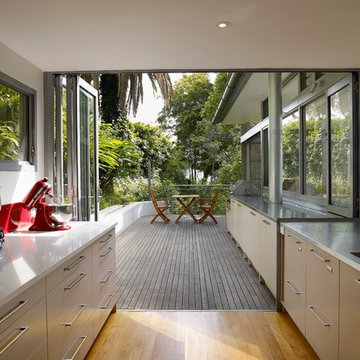
Ray Clarke
This is an example of a mid-sized contemporary galley eat-in kitchen in Sydney with an integrated sink, flat-panel cabinets, beige cabinets, stainless steel benchtops, red splashback, light hardwood floors, stainless steel appliances and a peninsula.
This is an example of a mid-sized contemporary galley eat-in kitchen in Sydney with an integrated sink, flat-panel cabinets, beige cabinets, stainless steel benchtops, red splashback, light hardwood floors, stainless steel appliances and a peninsula.
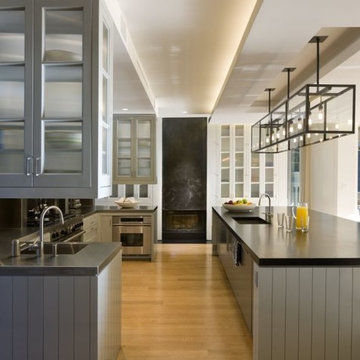
ESTO Photography
Design ideas for a mid-sized contemporary galley eat-in kitchen in New York with glass-front cabinets, grey cabinets, stainless steel benchtops, with island, an integrated sink and stainless steel appliances.
Design ideas for a mid-sized contemporary galley eat-in kitchen in New York with glass-front cabinets, grey cabinets, stainless steel benchtops, with island, an integrated sink and stainless steel appliances.
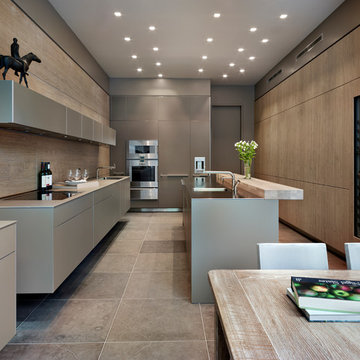
Kitchen Architecture’s bulthaup b3 furniture in natural structured oak and clay laminate with a solid oak bar and 10 mm stainless steel work surfaces.
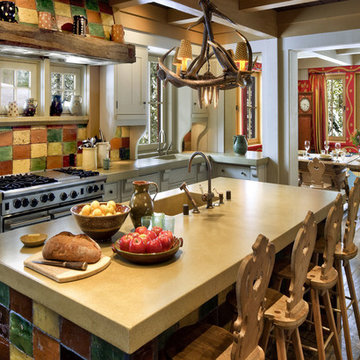
Architect: John Malick & Associates
Photography by David Wakely
Photo of a large country single-wall eat-in kitchen in San Francisco with an integrated sink, stainless steel appliances, concrete benchtops, shaker cabinets, grey cabinets, multi-coloured splashback, ceramic splashback, dark hardwood floors, with island, brown floor and beige benchtop.
Photo of a large country single-wall eat-in kitchen in San Francisco with an integrated sink, stainless steel appliances, concrete benchtops, shaker cabinets, grey cabinets, multi-coloured splashback, ceramic splashback, dark hardwood floors, with island, brown floor and beige benchtop.
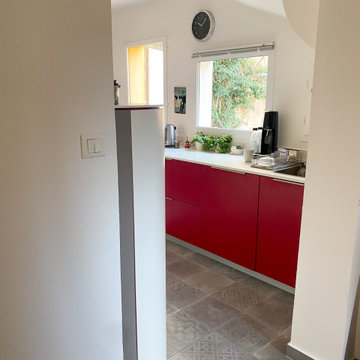
Nos clients sont venus nous voir avec une image bien précise d'un film de Pedro Almodovar.
Pour optimiser l'espace de cette cuisine de petite taille, nous avons employé des meubles de grandes profondeurs avec des dimensions sur mesures, permettant ainsi de gagner en espace de rangements, mais aussi en surface de plan de travail.
Le plan de travail et en quartz blanc afin de répondre au rouge pour apporter douceur et lumière.
Brown Kitchen with an Integrated Sink Design Ideas
7