Brown Kitchen with Blue Splashback Design Ideas
Refine by:
Budget
Sort by:Popular Today
161 - 180 of 8,041 photos
Item 1 of 3
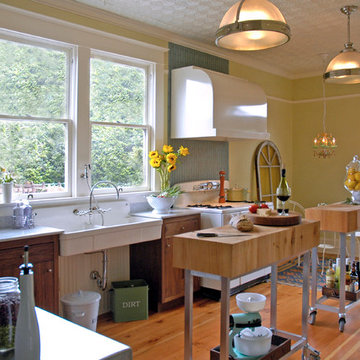
Two custom-built moveable islands create flexible counter space in this long but relatively narrow kitchen. New walnut lower cabinets were meticulously matched to the uppers to create a seamless update consistent with the period architectural style of this 1908 Portland foursquare style home. Photo by Photo Art Portraits.
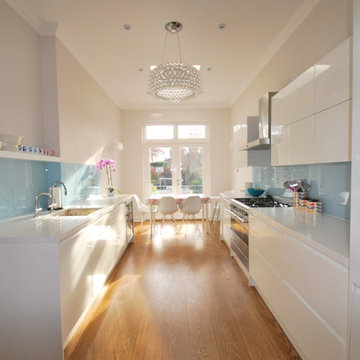
The brief was to update, lighten and brighten. (see before photo) We knocked out the window and installed doors out onto the patio overlooking the 100ft garden which mirrored the doors in the next door living room. We moved the dining area from the front to the back of the room to enjoy the view. New bespoke white glossy units brought this kitchen back to life. A pretty painted splashback added some colour and a showstopper of a chandelier helped turn this kitchen from sad to fab!
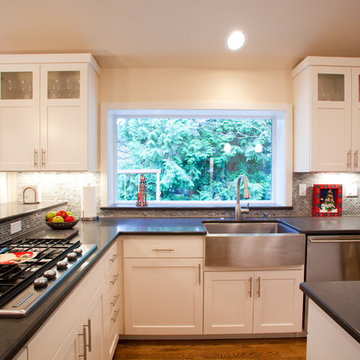
View of the stainless steel farmhouse sink, working island, and peninsula with cooktop.
Architecture: Heidi Helgeson, Principal Architect, H2D Architecture + Design (info@h2darchitects.com)
Builder: Envision Homes
Photos by Chris Watkins Photography
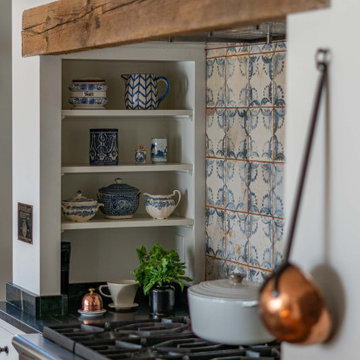
With expansive fields and beautiful farmland surrounding it, this historic farmhouse celebrates these views with floor-to-ceiling windows from the kitchen and sitting area. Originally constructed in the late 1700’s, the main house is connected to the barn by a new addition, housing a master bedroom suite and new two-car garage with carriage doors. We kept and restored all of the home’s existing historic single-pane windows, which complement its historic character. On the exterior, a combination of shingles and clapboard siding were continued from the barn and through the new addition.
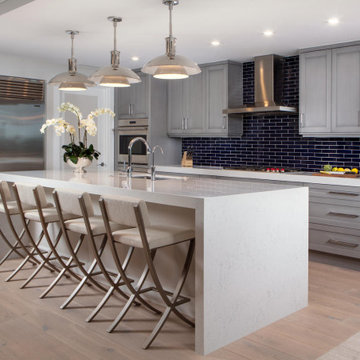
Grey cabinetry with navy blue subway tile backsplash
Mid-sized beach style l-shaped eat-in kitchen in Miami with an undermount sink, shaker cabinets, grey cabinets, quartz benchtops, blue splashback, cement tile splashback, stainless steel appliances, light hardwood floors, with island, brown floor and white benchtop.
Mid-sized beach style l-shaped eat-in kitchen in Miami with an undermount sink, shaker cabinets, grey cabinets, quartz benchtops, blue splashback, cement tile splashback, stainless steel appliances, light hardwood floors, with island, brown floor and white benchtop.
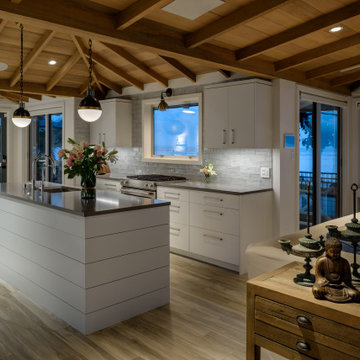
This is an example of a mid-sized beach style galley open plan kitchen in Hawaii with an undermount sink, flat-panel cabinets, white cabinets, quartz benchtops, blue splashback, glass tile splashback, panelled appliances, porcelain floors, with island, grey floor, grey benchtop and exposed beam.
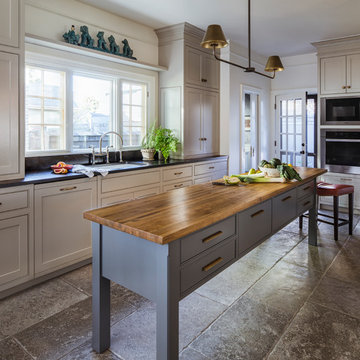
Remodel by Tricolor Construction
Interior Design by Maison Inc.
Photos by David Papazian
Inspiration for a large traditional u-shaped kitchen pantry in Portland with an undermount sink, beaded inset cabinets, grey cabinets, blue splashback, panelled appliances, with island, grey floor and black benchtop.
Inspiration for a large traditional u-shaped kitchen pantry in Portland with an undermount sink, beaded inset cabinets, grey cabinets, blue splashback, panelled appliances, with island, grey floor and black benchtop.
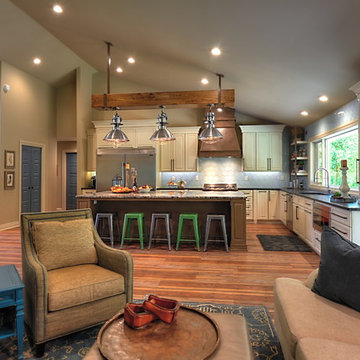
Lisza Coffey Photography
Inspiration for a mid-sized country l-shaped open plan kitchen in Omaha with an undermount sink, raised-panel cabinets, beige cabinets, granite benchtops, blue splashback, glass tile splashback, stainless steel appliances, vinyl floors, with island, brown floor and blue benchtop.
Inspiration for a mid-sized country l-shaped open plan kitchen in Omaha with an undermount sink, raised-panel cabinets, beige cabinets, granite benchtops, blue splashback, glass tile splashback, stainless steel appliances, vinyl floors, with island, brown floor and blue benchtop.
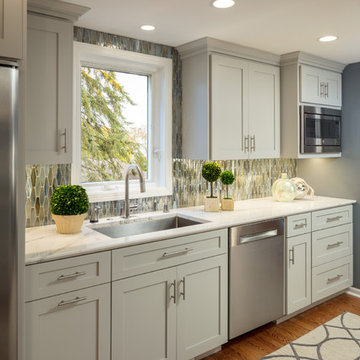
A lovely home in the Lake Calhoun neighborhood needed a kitchen update. Tiled floors were replaced with wood adding warmth and visual continuity to the room. The cabinets were painted a light gray picking up tones in the quartz counter tops. An iridescent blue-green mosaic back splash tile became the crowning jewel on this charming south Minneapolis home.
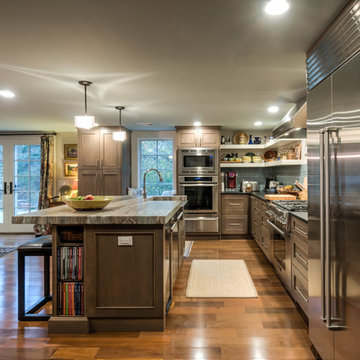
This storm grey kitchen on Cape Cod was designed by Gail of White Wood Kitchens. The cabinets are all plywood with soft close hinges made by UltraCraft Cabinetry. The doors are a Lauderdale style constructed from Red Birch with a Storm Grey stained finish. The island countertop is a Fantasy Brown granite while the perimeter of the kitchen is an Absolute Black Leathered. The wet bar has a Thunder Grey Silestone countertop. The island features shelves for cookbooks and there are many unique storage features in the kitchen and the wet bar to optimize the space and functionality of the kitchen. Builder: Barnes Custom Builders
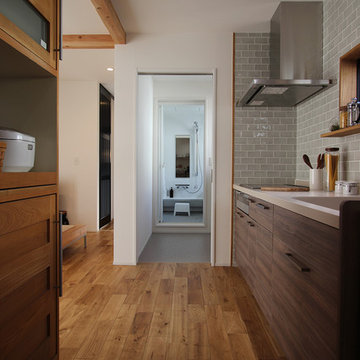
キッチンを中心に、左側には洗面・お風呂がまっすぐつながり、キッチンの右隣には大容量のパントリー。まっすぐ動くだけの家事ラクな動線を実現しました。
Inspiration for a scandinavian galley open plan kitchen in Nagoya with an integrated sink, flat-panel cabinets, dark wood cabinets, blue splashback, medium hardwood floors and brown floor.
Inspiration for a scandinavian galley open plan kitchen in Nagoya with an integrated sink, flat-panel cabinets, dark wood cabinets, blue splashback, medium hardwood floors and brown floor.
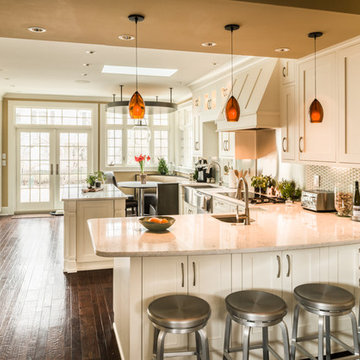
They say lively conversation is the spice of life. And we are talking kitchens – so if open floor plans are de rigueur, and guests gravitate to the kitchen, why is it so difficult to have a multi-person conversation while sitting? Eating islands (and peninsulas) are in vogue for good reason: we spend most of our time in the kitchen socializing while we prep and cook. The problem is that when seated in a row, one can usually only see the person to either side. The guest on either side of your immediate neighbor is left out.
Changing that straight line to convex has several effects, not the least of which is livelier conversation. The shape adds to the circumference, providing more personal space for all seated, while not intruding too much (often not more than eight inches); a gentle curve permits all guests to see each other with a nod of the head. Curves tend to soften objects, so a convex island adds a feeling of sensuality.
Photography ©2014 Adam Gibson
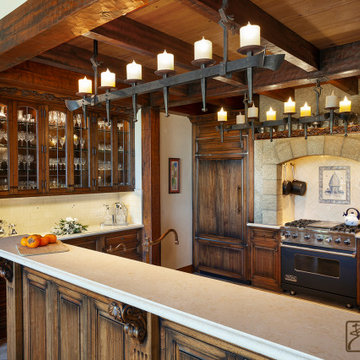
Old World European, Country Cottage. Three separate cottages make up this secluded village over looking a private lake in an old German, English, and French stone villa style. Hand scraped arched trusses, wide width random walnut plank flooring, distressed dark stained raised panel cabinetry, and hand carved moldings make these traditional farmhouse cottage buildings look like they have been here for 100s of years. Newly built of old materials, and old traditional building methods, including arched planked doors, leathered stone counter tops, stone entry, wrought iron straps, and metal beam straps. The Lake House is the first, a Tudor style cottage with a slate roof, 2 bedrooms, view filled living room open to the dining area, all overlooking the lake. The Carriage Home fills in when the kids come home to visit, and holds the garage for the whole idyllic village. This cottage features 2 bedrooms with on suite baths, a large open kitchen, and an warm, comfortable and inviting great room. All overlooking the lake. The third structure is the Wheel House, running a real wonderful old water wheel, and features a private suite upstairs, and a work space downstairs. All homes are slightly different in materials and color, including a few with old terra cotta roofing. Project Location: Ojai, California. Project designed by Maraya Interior Design. From their beautiful resort town of Ojai, they serve clients in Montecito, Hope Ranch, Malibu and Calabasas, across the tri-county area of Santa Barbara, Ventura and Los Angeles, south to Hidden Hills.

The existing kitchen was VERY traditional which did not suite the new homeowners taste and more so their functional needs. They LOVE to cook and have all the kitchen tools to create anything from Italian dishes, Asian cuisine to the finest pastries. They needed space to store all of their cooking utensils and their current kitchen just didn’t offer that. The kitchen was confined and adding additional square footage was not possible, therefore our biggest challenge was to fit all their storage and appliance needs into the existing space.
Cabinets: Dura Supreme, Camden Cherry, Cashew and Lauren HDF painted Linen White.
Counters: Solid Surfaces Unlimited Wisteria and Caribou Walnut.
Hardware: Atlas Logan
Fixtures: The Galley sink, Miele, GE Café, Sharp, Zephyre, Cove.
Flooring: CoreTec Herringbone Rome Oak
Mesh: The Golden Lion
Tile: Happy Floors Exotic Stone Lagoon
Lighting: Hudson Valley Lighting
Photographer: Martin Vecchio Photography
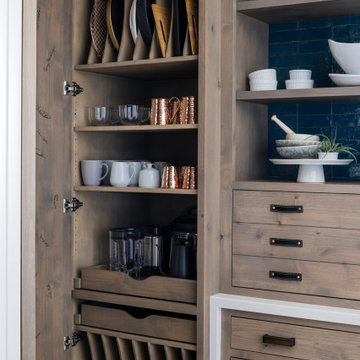
This kitchen was designed by Sarah Robertsonof Studio Dearborn for the House Beautiful Whole Home Concept House 2020 in Denver, Colorado. Photos Adam Macchia. For more information, you may visit our website at www.studiodearborn.com or email us at info@studiodearborn.com.
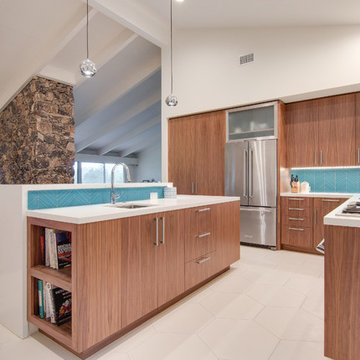
Inspiration for a large midcentury u-shaped open plan kitchen in Tampa with an undermount sink, flat-panel cabinets, dark wood cabinets, blue splashback, glass sheet splashback, stainless steel appliances, porcelain floors and multiple islands.
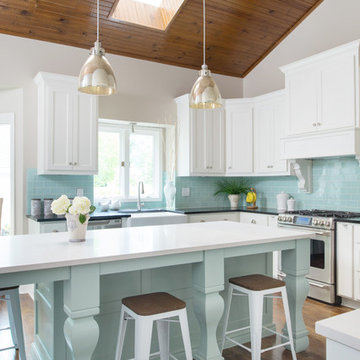
Matt Koucerek
Photo of a mid-sized traditional u-shaped separate kitchen in Kansas City with a farmhouse sink, flat-panel cabinets, white cabinets, quartz benchtops, blue splashback, glass tile splashback, stainless steel appliances, medium hardwood floors and with island.
Photo of a mid-sized traditional u-shaped separate kitchen in Kansas City with a farmhouse sink, flat-panel cabinets, white cabinets, quartz benchtops, blue splashback, glass tile splashback, stainless steel appliances, medium hardwood floors and with island.
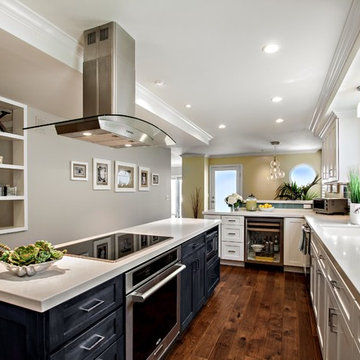
Our clients loved the location of their duplex home with its peak-a-boo ocean view, but their existing kitchen was not suited for their growing family. They wanted a kitchen with a coastal vibe, plenty of storage space, and an eat-in area.
We started by bringing the far wall into the kitchen space to accommodate a large panty and communication center for the family. Doing this allowed us to move the refrigerator out of the main traffic area and doubled the amount of storage space. Several new windows were added to bring in natural light. A half wall was moved to allow more countertop area and open up sight lines. The previously awkwardly shaped island was slimmed down to create better flow.
There were a few venting challenges to overcome; gas lines and plumbing had to be re-routed without disturbing the unit below. To open up sight lines, soffits were eliminated which allowed the extension of cabinets to the ceiling. To stay within the homeowner’s budget, we match existing scraped flooring by lacing in and repairing patches.
The old dining area was too small for table, so we designed and built a custom banquette to maximize the space and take advantage of the outdoor views. The overall space works for family meals as well as entertaining.
A light summer palette was used to reflect the shades of the sand, sea and sky. Even though the new kitchen is actually smaller than the original space, its now far more functional and open.
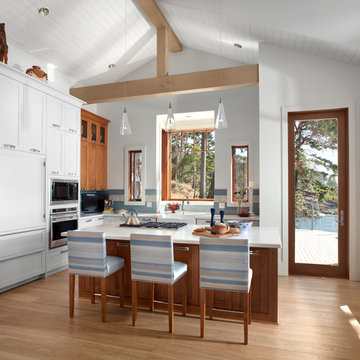
Barry Calhoun/Ema Peter Photographer
Contemporary l-shaped eat-in kitchen in Vancouver with panelled appliances, shaker cabinets, white cabinets, blue splashback, a farmhouse sink, quartzite benchtops and ceramic splashback.
Contemporary l-shaped eat-in kitchen in Vancouver with panelled appliances, shaker cabinets, white cabinets, blue splashback, a farmhouse sink, quartzite benchtops and ceramic splashback.
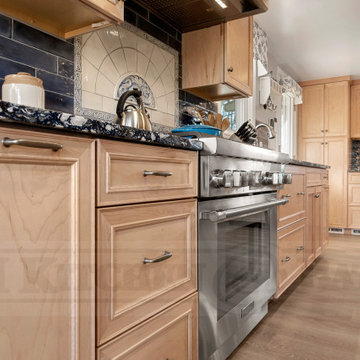
Inspiration for a large kitchen in Providence with a farmhouse sink, recessed-panel cabinets, light wood cabinets, blue splashback, ceramic splashback, stainless steel appliances, vinyl floors, beige floor and black benchtop.
Brown Kitchen with Blue Splashback Design Ideas
9