Brown Kitchen with Cement Tile Splashback Design Ideas
Refine by:
Budget
Sort by:Popular Today
61 - 80 of 2,851 photos
Item 1 of 3
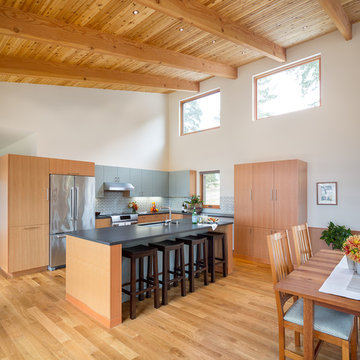
The sloping site for this modest, two-bedroom house provides views through an oak savanna to Oregon’s Yamhill Valley and the Coastal Mountain Range. Our clients asked for a simple, modern, comfortable house that took advantage of both close and distant views. It’s long bar-shaped plan allows for views from each space, maximum day-lighting and natural ventilation. Centered in the bar is the great room, which includes the living, dining, and kitchen spaces. To one side is a large deck and a terrace off the other. The material palette is simple: beams, windows, doors, and cabinets are all Douglas Fir and the floors are all either hardwood or slate.
Josh Partee Architectural Photographer
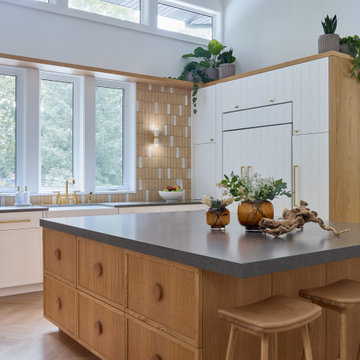
Design ideas for a large modern u-shaped open plan kitchen in Chicago with a farmhouse sink, white cabinets, quartz benchtops, multi-coloured splashback, cement tile splashback, panelled appliances, light hardwood floors, with island and grey benchtop.

A narrow galley kitchen with glass extension at the rear. The glass extension is created from slim aluminium sliding doors with a structural glass roof above. The glass extension provides lots of natural light into the terrace home which has no side windows. A further frameless glass rooflight further into the kitchen extension adds more light.
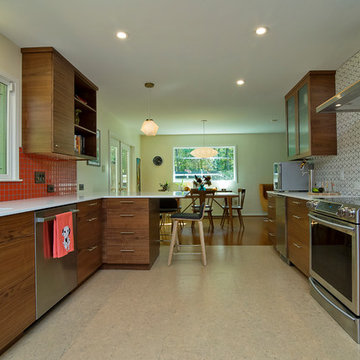
Marilyn Peryer Style House Photography
Large midcentury l-shaped eat-in kitchen in Raleigh with a single-bowl sink, flat-panel cabinets, dark wood cabinets, quartz benchtops, orange splashback, cement tile splashback, stainless steel appliances, cork floors, a peninsula, beige floor and white benchtop.
Large midcentury l-shaped eat-in kitchen in Raleigh with a single-bowl sink, flat-panel cabinets, dark wood cabinets, quartz benchtops, orange splashback, cement tile splashback, stainless steel appliances, cork floors, a peninsula, beige floor and white benchtop.
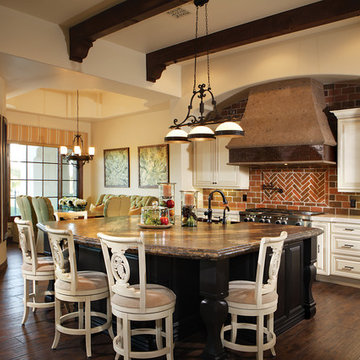
Joe Cotitta
Epic Photography
joecotitta@cox.net:
This is an example of a large country galley eat-in kitchen in Phoenix with an undermount sink, raised-panel cabinets, white cabinets, granite benchtops, red splashback, cement tile splashback, panelled appliances, dark hardwood floors and with island.
This is an example of a large country galley eat-in kitchen in Phoenix with an undermount sink, raised-panel cabinets, white cabinets, granite benchtops, red splashback, cement tile splashback, panelled appliances, dark hardwood floors and with island.
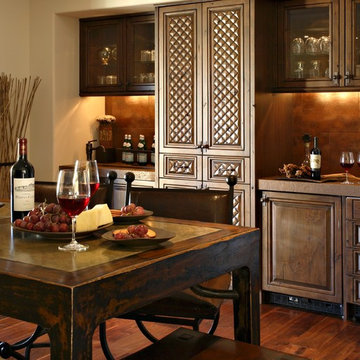
Pam Singleton/Image Photography
Design ideas for a large mediterranean single-wall separate kitchen in Phoenix with raised-panel cabinets, concrete benchtops, metallic splashback, cement tile splashback, panelled appliances, an undermount sink, medium wood cabinets, medium hardwood floors, no island, brown floor and grey benchtop.
Design ideas for a large mediterranean single-wall separate kitchen in Phoenix with raised-panel cabinets, concrete benchtops, metallic splashback, cement tile splashback, panelled appliances, an undermount sink, medium wood cabinets, medium hardwood floors, no island, brown floor and grey benchtop.
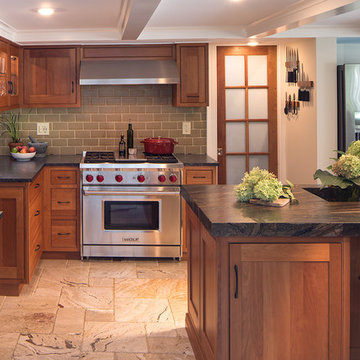
The original historical home had very low ceilings and limited views and access to the deck and pool. By relocating the laundry to a new mud room (see other images in this project) we were able to open the views and space to the back yard. By lowering the floor into the basement creating a small step down from the front dining room, we were able to gain more head height. Additionally, adding a coffered ceiling, we disguised the structure while offering slightly more height in between the structure members. While this job was an exercise in structural gymnastics, the results are a clean, open and functional space for today living while honoring the historic nature and proportions of the home.
Kubilus Photo
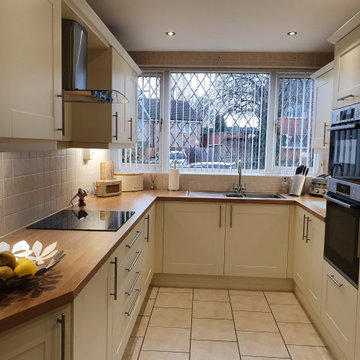
Range: Shaker
Colour: Pale Cream
Worktops: Natural Oak Block
Design ideas for a small traditional u-shaped eat-in kitchen in West Midlands with a double-bowl sink, shaker cabinets, beige cabinets, laminate benchtops, beige splashback, cement tile splashback, black appliances, ceramic floors, no island, beige floor and brown benchtop.
Design ideas for a small traditional u-shaped eat-in kitchen in West Midlands with a double-bowl sink, shaker cabinets, beige cabinets, laminate benchtops, beige splashback, cement tile splashback, black appliances, ceramic floors, no island, beige floor and brown benchtop.
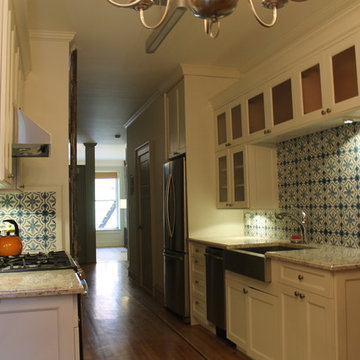
Galley Kitchen in Small NYC railroad Apartment. Joanne Tall
Small traditional galley kitchen pantry in New York with a farmhouse sink, shaker cabinets, white cabinets, granite benchtops, multi-coloured splashback, cement tile splashback, stainless steel appliances, light hardwood floors and no island.
Small traditional galley kitchen pantry in New York with a farmhouse sink, shaker cabinets, white cabinets, granite benchtops, multi-coloured splashback, cement tile splashback, stainless steel appliances, light hardwood floors and no island.
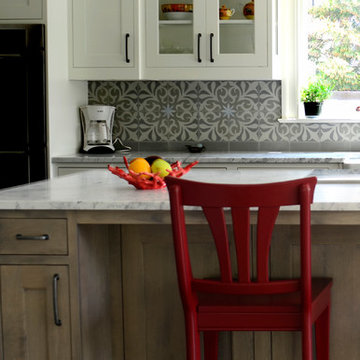
Grey stained cabinetry compliments the white perimeter cabinetry and carerra countertops. Cement backsplash in "Nantes" pattern by Original Mission Tile in soft grey and white add flair to the muted palette. Kitchen design and custom cabinetry by Sarah Robertson of Studio Dearborn. Refrigerator by LIebherr. Cooktop by Wolf. Bosch dishwasher. Farmhouse sink by Blanco. Cabinetry pulls by Jeffrey Alexander Belcastle collection. Photo credit: c 2014 Sarah Robertson
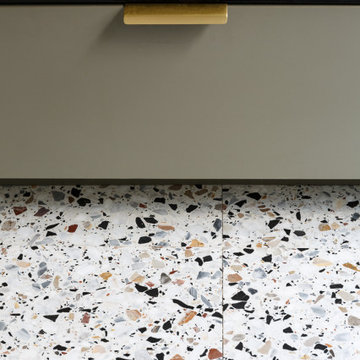
Le projet Gaîté est une rénovation totale d’un appartement de 85m2. L’appartement avait baigné dans son jus plusieurs années, il était donc nécessaire de procéder à une remise au goût du jour. Nous avons conservé les emplacements tels quels. Seul un petit ajustement a été fait au niveau de l’entrée pour créer une buanderie.
Le vert, couleur tendance 2020, domine l’esthétique de l’appartement. On le retrouve sur les façades de la cuisine signées Bocklip, sur les murs en peinture, ou par touche sur le papier peint et les éléments de décoration.
Les espaces s’ouvrent à travers des portes coulissantes ou la verrière permettant à la lumière de circuler plus librement.
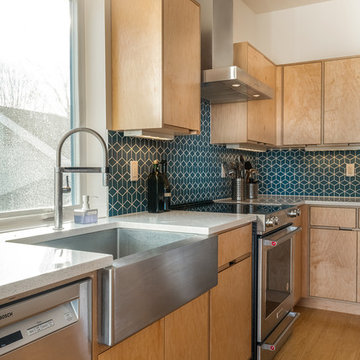
Architect: Grouparchitect.
Builder: Barlow Construction.
Photographer: AMF Photography
This is an example of a mid-sized modern l-shaped open plan kitchen in Seattle with a farmhouse sink, flat-panel cabinets, light wood cabinets, quartz benchtops, blue splashback, cement tile splashback, stainless steel appliances, bamboo floors, with island, brown floor and white benchtop.
This is an example of a mid-sized modern l-shaped open plan kitchen in Seattle with a farmhouse sink, flat-panel cabinets, light wood cabinets, quartz benchtops, blue splashback, cement tile splashback, stainless steel appliances, bamboo floors, with island, brown floor and white benchtop.
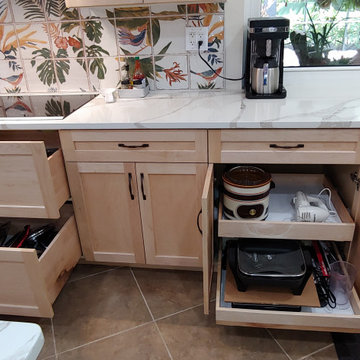
It's nice to have a combination of large drawers and roll-out trays to accommodate small appliances.
Photo of a large tropical u-shaped open plan kitchen in Tampa with an undermount sink, shaker cabinets, light wood cabinets, quartz benchtops, multi-coloured splashback, cement tile splashback, stainless steel appliances, ceramic floors, with island, beige floor and white benchtop.
Photo of a large tropical u-shaped open plan kitchen in Tampa with an undermount sink, shaker cabinets, light wood cabinets, quartz benchtops, multi-coloured splashback, cement tile splashback, stainless steel appliances, ceramic floors, with island, beige floor and white benchtop.
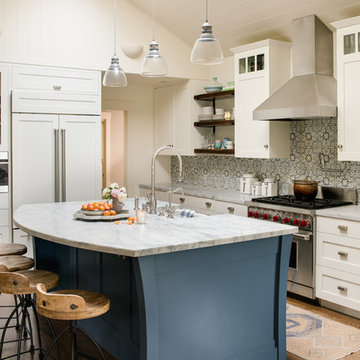
Inspiration for a large transitional l-shaped eat-in kitchen in San Francisco with a farmhouse sink, recessed-panel cabinets, white cabinets, marble benchtops, grey splashback, cement tile splashback, panelled appliances, medium hardwood floors, multiple islands and brown floor.
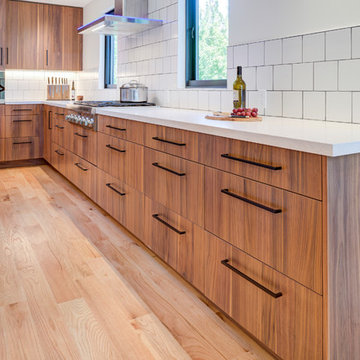
Photography by Treve Johnson Photography
Photo of a large contemporary u-shaped open plan kitchen in San Francisco with an undermount sink, flat-panel cabinets, medium wood cabinets, quartz benchtops, white splashback, cement tile splashback, stainless steel appliances, light hardwood floors, with island, beige floor and white benchtop.
Photo of a large contemporary u-shaped open plan kitchen in San Francisco with an undermount sink, flat-panel cabinets, medium wood cabinets, quartz benchtops, white splashback, cement tile splashback, stainless steel appliances, light hardwood floors, with island, beige floor and white benchtop.
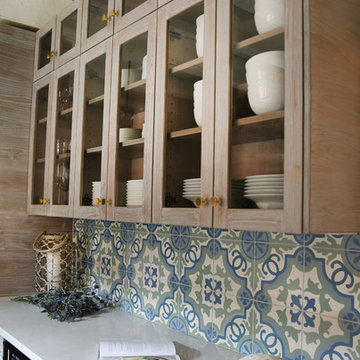
Original Mission tile.
Delta faucet.
Hardware + lighting by Schoolhouse Electric.
Caesarstone countertops.
Inspiration for a modern kitchen in Albuquerque with an undermount sink, flat-panel cabinets, white cabinets, quartzite benchtops, blue splashback, cement tile splashback, stainless steel appliances and brick floors.
Inspiration for a modern kitchen in Albuquerque with an undermount sink, flat-panel cabinets, white cabinets, quartzite benchtops, blue splashback, cement tile splashback, stainless steel appliances and brick floors.
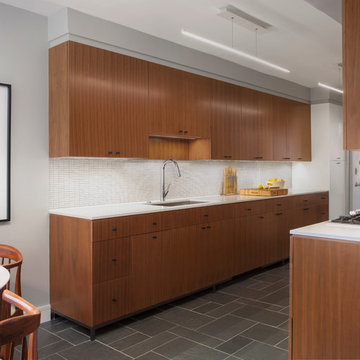
This was a dream kitchen job. This mid-century townhouse was asking for a compelling, modern kitchen, and the owners were excited about doing something interesting. Modeled after that aesthetic, we designed an exquisite walnut kitchen with base cabinets that stood on a steel frame, much like a piece of furniture.
Photo by Mike Schwartz
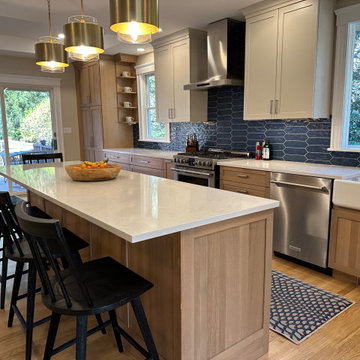
Wide open kitchen for a large family. With custom designed Kid's cubbies and art work area. Kitchen was transitional- a traditonal kitchen with contemporary touches. White oak floor with 2 coats of Bona Nordic seal, satin finish. Silestone countertop. White oak quartersawn cabinets.
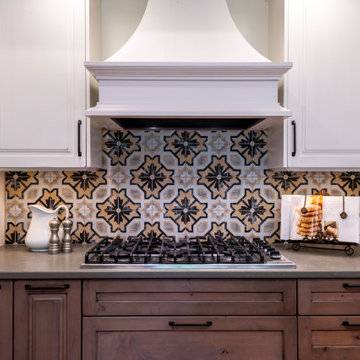
Romantic Southwestern Style Kitchen with Saltillo Tiles and designer appliances.
Design ideas for a mid-sized u-shaped kitchen in Other with a farmhouse sink, raised-panel cabinets, distressed cabinets, quartz benchtops, multi-coloured splashback, cement tile splashback, stainless steel appliances, terra-cotta floors, with island, orange floor and white benchtop.
Design ideas for a mid-sized u-shaped kitchen in Other with a farmhouse sink, raised-panel cabinets, distressed cabinets, quartz benchtops, multi-coloured splashback, cement tile splashback, stainless steel appliances, terra-cotta floors, with island, orange floor and white benchtop.
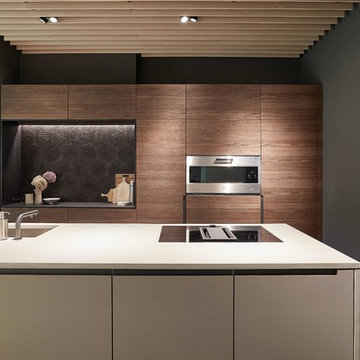
Foto: Beate Armbruster
This is an example of a mid-sized contemporary galley eat-in kitchen in Stuttgart with an undermount sink, flat-panel cabinets, dark wood cabinets, black splashback, cement tile splashback, stainless steel appliances, with island, grey floor and grey benchtop.
This is an example of a mid-sized contemporary galley eat-in kitchen in Stuttgart with an undermount sink, flat-panel cabinets, dark wood cabinets, black splashback, cement tile splashback, stainless steel appliances, with island, grey floor and grey benchtop.
Brown Kitchen with Cement Tile Splashback Design Ideas
4