Brown Kitchen with Engineered Quartz Splashback Design Ideas
Refine by:
Budget
Sort by:Popular Today
81 - 100 of 3,418 photos
Item 1 of 3
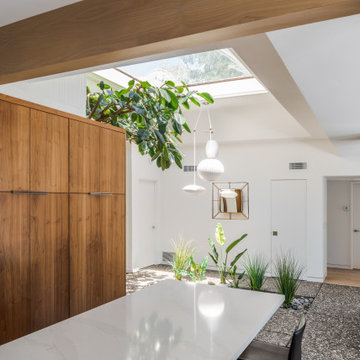
This is an example of a large midcentury l-shaped kitchen in Sacramento with a single-bowl sink, flat-panel cabinets, dark wood cabinets, quartz benchtops, white splashback, engineered quartz splashback, stainless steel appliances, light hardwood floors, multiple islands, grey floor and white benchtop.
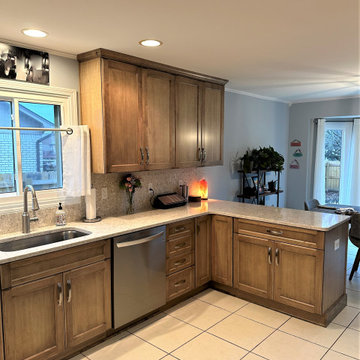
Cabinetry: Showplace EVO
Style: Breckenridge w/ FPH
Finish: Maple Cashew
Countertop & Splash: (Solid Surfaces Unlimited) Desert Breeze
Sink: IPT 3018 Undermount Single Bowl in Stainless Steel
Plumbing: Customer’s Own
Hardware: (Richelieu) Transitional Metal Pull 83235 in Brushed Nickel
Designer: Alex Tooma
Contractor: Paul Carson

A tiny kitchen that was redone with what we all wish for storage, storage and more storage.
The design dilemma was how to incorporate the existing flooring and wallpaper the client wanted to preserve.
The kitchen is a combo of both traditional and transitional element thus becoming a neat eclectic kitchen.
The wood finish cabinets are natural Alder wood with a clear finish while the main portion of the kitchen is a fantastic olive-green finish.
for a cleaner look the countertop quartz has been used for the backsplash as well.
This way no busy grout lines are present to make the kitchen feel heavier and busy.
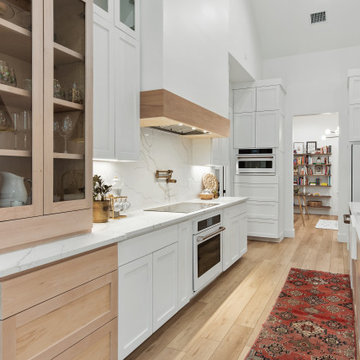
This is an example of a mid-sized scandinavian l-shaped open plan kitchen in Dallas with a farmhouse sink, shaker cabinets, white cabinets, quartz benchtops, white splashback, engineered quartz splashback, white appliances, vinyl floors, with island, white benchtop and exposed beam.

A Dura Supreme Base Pull-Out Pantry neatly stores row after row of pantry goods within a narrow space making it easy to see the entire contents of your pantry at a glance. (Available in wood or wire options)
This stunning kitchen has an American take on Scandinavian interior design style (also known as Scandi style). The design features Dura Supreme's dashingly beautiful Dash cabinet door style with the “Lodge Oak” Textured TFL. Other areas of this kitchen are highlighted with the classic Dempsey cabinet door style in the “Linen White” paint. An assortment of well-designed storage solutions is strategically placed throughout the kitchen layout to optimize the function and maximize the storage.
Request a FREE Dura Supreme Brochure Packet:
https://www.durasupreme.com/request-brochures/
Find a Dura Supreme Showroom near you today:
https://www.durasupreme.com/find-a-showroom/

A conservative materials palette and clean lines exemplify the home's contemporary aesthetic. The smoked oak cabinetry is from Snaidero.
Project Details // Razor's Edge
Paradise Valley, Arizona
Architecture: Drewett Works
Builder: Bedbrock Developers
Interior design: Holly Wright Design
Landscape: Bedbrock Developers
Photography: Jeff Zaruba
Countertops (Taj Mahal Quartzite): Cactus Stone
Travertine walls: Cactus Stone
Porcelain flooring: Facings of America
https://www.drewettworks.com/razors-edge/
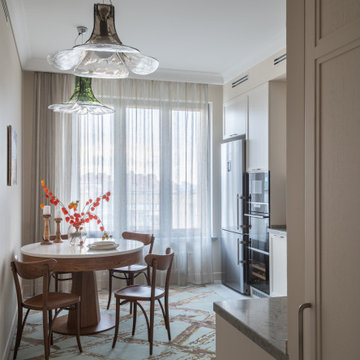
Квартира 118квм в ЖК Vavilove на Юго-Западе Москвы. Заказчики поставили задачу сделать планировку квартиры с тремя спальнями: родительская и 2 детские, гостиная и обязательно изолированная кухня. Но тк изначально квартира была трехкомнатная, то окон в квартире было всего 4 и одно из помещений должно было оказаться без окна. Выбор пал на гостиную. Именно ее разместили в глубине квартиры без окон. Несмотря на современную планировку по сути эта квартира-распашонка. И нам повезло, что в ней удалось выкроить просторное помещение холла, которое и превратилось в полноценную гостиную. Общая планировка такова, что помимо того, что гостиная без окон, в неё ещё выходят двери всех помещений - и кухни, и спальни, и 2х детских, и 2х су, и коридора - 7 дверей выходят в одно помещение без окон. Задача оказалась нетривиальная. Но я считаю, мы успешно справились и смогли достичь не только функциональной планировки, но и стилистически привлекательного интерьера. В интерьере превалирует зелёная цветовая гамма. Этот природный цвет прекрасно сочетается со всеми остальными природными оттенками, а кто как не природа щедра на интересные приемы и сочетания. Практически все пространства за исключением мастер-спальни выдержаны в светлых тонах.
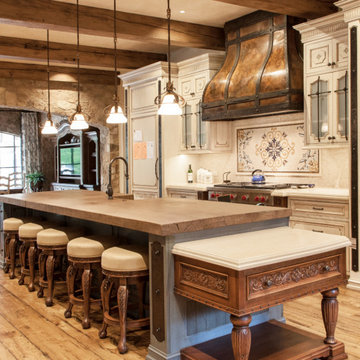
French provincial style kitchen Saddle River, NJ
Following a French provincial style, the vast variety of materials used is what truly sets this space apart. Stained in a variation of tones, and accented by different types of moldings and details, each piece was tailored specifically to our clients' specifications. Accented also by stunning metalwork, pieces that breath new life into any space.
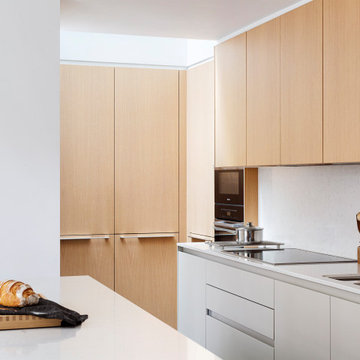
Kitchen with island unit by Bulthaup
Design ideas for a mid-sized modern l-shaped kitchen in London with an integrated sink, flat-panel cabinets, light wood cabinets, solid surface benchtops, beige splashback, engineered quartz splashback, black appliances, porcelain floors, with island, black floor and beige benchtop.
Design ideas for a mid-sized modern l-shaped kitchen in London with an integrated sink, flat-panel cabinets, light wood cabinets, solid surface benchtops, beige splashback, engineered quartz splashback, black appliances, porcelain floors, with island, black floor and beige benchtop.
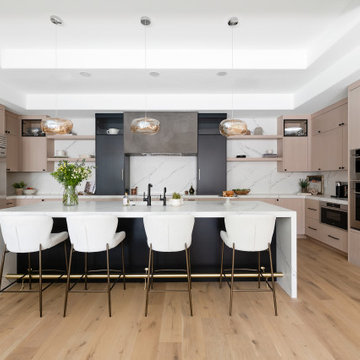
Large modern u-shaped kitchen in Las Vegas with an undermount sink, flat-panel cabinets, light wood cabinets, quartz benchtops, white splashback, engineered quartz splashback, stainless steel appliances, light hardwood floors, with island, yellow floor and white benchtop.

conception et suivi de réalisation d'une cuisine sur mesure là où se trouvait une chambre et un petit bureau. Ouverture du mur porteur, création d'une nouvelle dalle, d'un nouvelle fenêtre. les meubles de la cuisine sont en plaqué chêne avec prises de main sur mesure en chêne massif. le plan de travail de l'ilot, du plan de travail et des crédences sont en Silestone Ethéreal. Le reste des meubles en mélaminé kaki, référence camouflage. Une banquette en chêne moderne et un placard encastré ont aussi été dessinés sur mesure, pour répondre à un ensemble dans un esprit scandinave et un design années 50, comme la maison d'origine. Les sols en mini carreaux de terre cuite rouge on été posés au sol pour être en accord avec les sols de la maison.
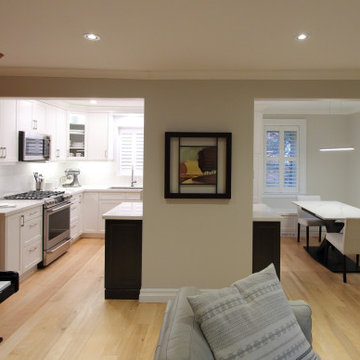
Heritage Home in Kleinburg Ontario
Design ideas for a mid-sized country u-shaped open plan kitchen in Toronto with an undermount sink, white cabinets, quartz benchtops, multi-coloured splashback, engineered quartz splashback, stainless steel appliances, light hardwood floors, with island and multi-coloured benchtop.
Design ideas for a mid-sized country u-shaped open plan kitchen in Toronto with an undermount sink, white cabinets, quartz benchtops, multi-coloured splashback, engineered quartz splashback, stainless steel appliances, light hardwood floors, with island and multi-coloured benchtop.
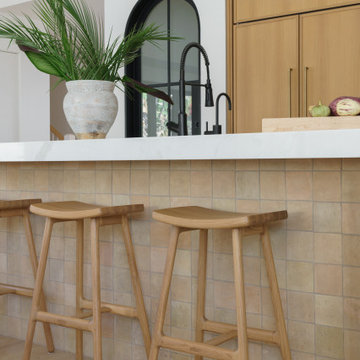
Photo of a large beach style l-shaped open plan kitchen in San Diego with an undermount sink, shaker cabinets, light wood cabinets, quartz benchtops, white splashback, engineered quartz splashback, panelled appliances, light hardwood floors, with island, beige floor, white benchtop and vaulted.
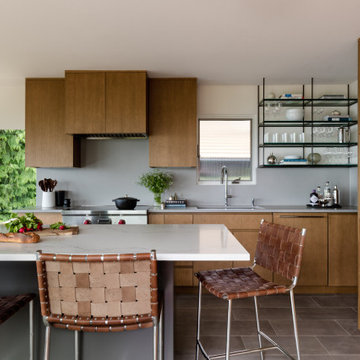
Mid-sized modern kitchen in Seattle with an undermount sink, flat-panel cabinets, brown cabinets, quartz benchtops, grey splashback, engineered quartz splashback, stainless steel appliances, porcelain floors, with island, grey floor and white benchtop.
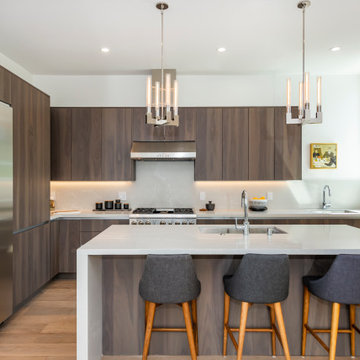
Bellmont Vero Contemporary Kitchen veneer door.
Inspiration for a mid-sized contemporary l-shaped kitchen in San Francisco with an undermount sink, flat-panel cabinets, quartz benchtops, white splashback, engineered quartz splashback, stainless steel appliances, with island, white benchtop, dark wood cabinets, medium hardwood floors and brown floor.
Inspiration for a mid-sized contemporary l-shaped kitchen in San Francisco with an undermount sink, flat-panel cabinets, quartz benchtops, white splashback, engineered quartz splashback, stainless steel appliances, with island, white benchtop, dark wood cabinets, medium hardwood floors and brown floor.
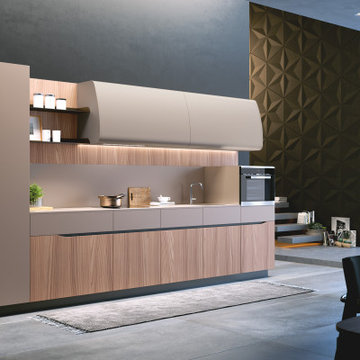
This "Miami" kitchen features a handle-less design across all doors and drawers. The base units and tall units are shown here in light grey matte lacquer and elm wood veneer. The curved wall units are in light grey matte lacquer. Essential kitchen appliances are shown here to create a very compact and ergonomic design.
Miami kitchen is available exclusively through O.NIX Kitchens & Living, dealers and design specialists for Biefbi in Toronto and Canada.
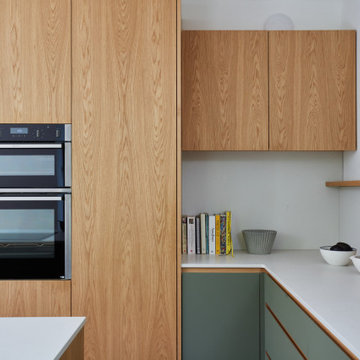
Mid-sized contemporary l-shaped eat-in kitchen in London with a drop-in sink, flat-panel cabinets, light wood cabinets, solid surface benchtops, white splashback, engineered quartz splashback, panelled appliances, light hardwood floors, with island, beige floor and white benchtop.
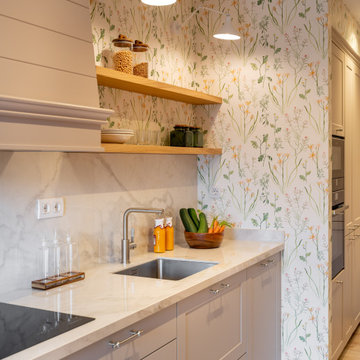
Reforma integral Sube Interiorismo www.subeinteriorismo.com
Biderbost Photo
Photo of a mid-sized transitional single-wall eat-in kitchen in Bilbao with an undermount sink, raised-panel cabinets, grey cabinets, quartz benchtops, white splashback, engineered quartz splashback, stainless steel appliances, laminate floors, no island, brown floor, white benchtop and recessed.
Photo of a mid-sized transitional single-wall eat-in kitchen in Bilbao with an undermount sink, raised-panel cabinets, grey cabinets, quartz benchtops, white splashback, engineered quartz splashback, stainless steel appliances, laminate floors, no island, brown floor, white benchtop and recessed.
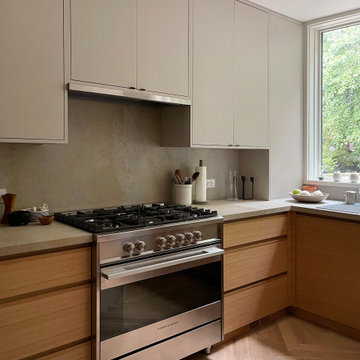
Inspiration for a mid-sized modern u-shaped separate kitchen in Toronto with an undermount sink, flat-panel cabinets, medium wood cabinets, quartz benchtops, grey splashback, engineered quartz splashback, stainless steel appliances, light hardwood floors, brown floor and grey benchtop.
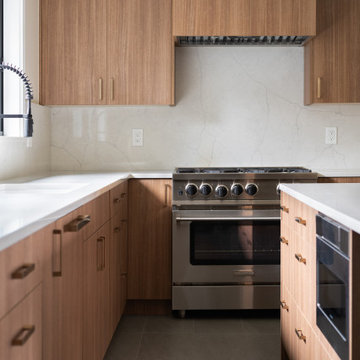
This is an example of a mid-sized transitional l-shaped eat-in kitchen in Seattle with an undermount sink, flat-panel cabinets, medium wood cabinets, quartz benchtops, white splashback, engineered quartz splashback, panelled appliances, ceramic floors, with island, grey floor and white benchtop.
Brown Kitchen with Engineered Quartz Splashback Design Ideas
5