Brown Kitchen with Glass-front Cabinets Design Ideas
Refine by:
Budget
Sort by:Popular Today
21 - 40 of 5,783 photos
Item 1 of 3
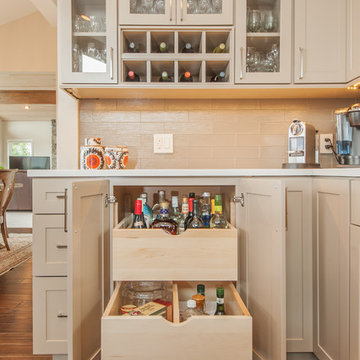
Drew Rice, Red Pants Studio
Inspiration for a transitional l-shaped open plan kitchen in Seattle with glass-front cabinets, beige cabinets, beige splashback, subway tile splashback, an undermount sink, quartzite benchtops, stainless steel appliances, medium hardwood floors, with island and brown floor.
Inspiration for a transitional l-shaped open plan kitchen in Seattle with glass-front cabinets, beige cabinets, beige splashback, subway tile splashback, an undermount sink, quartzite benchtops, stainless steel appliances, medium hardwood floors, with island and brown floor.
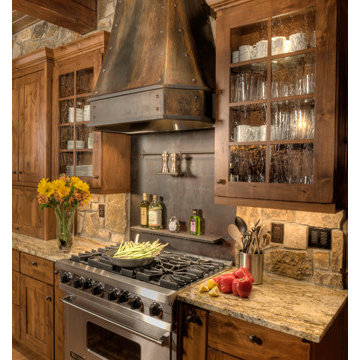
A custom metal range hood, with a patina finish, is the focal point of this rustic ranch kitchen.
Design ideas for a country l-shaped eat-in kitchen in Denver with glass-front cabinets, medium wood cabinets, granite benchtops, brown splashback and stainless steel appliances.
Design ideas for a country l-shaped eat-in kitchen in Denver with glass-front cabinets, medium wood cabinets, granite benchtops, brown splashback and stainless steel appliances.
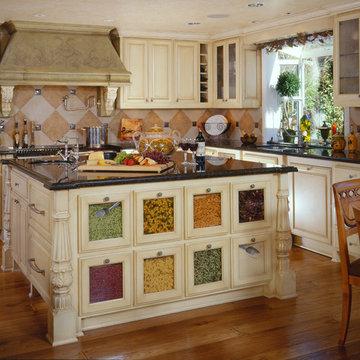
Design ideas for a traditional kitchen in Other with an undermount sink, glass-front cabinets, beige cabinets and multi-coloured splashback.
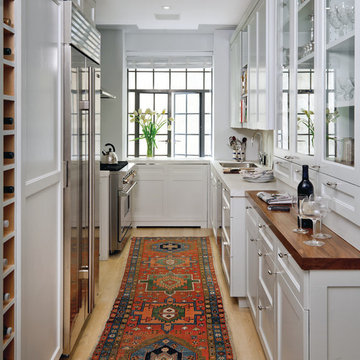
Meticulously crafted cabinets, thick slabs of marble and wood, and reflective glass and stainless-steel surfaces create a workspace that functions well for serious cooks—or “cocktails only.” Smart storage—like the floor-to-ceiling wine rack—keeps it clutter-free.
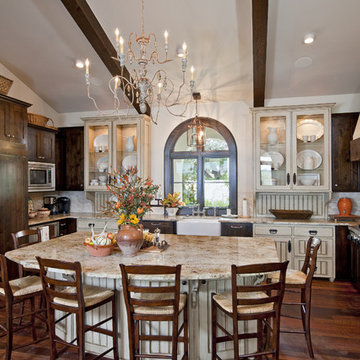
These award-winning kitchens represent luxury at its finest. These are just a sample of the many custom homes we have built as a custom home builder in Austin, Texas.
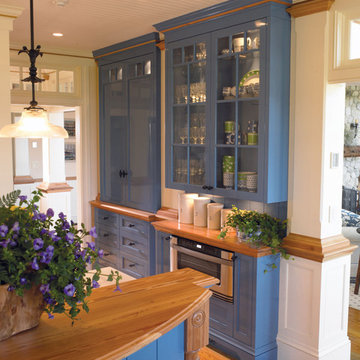
Interior Design: Seldom Scene Interiors
Custom Cabinetry: Woodmeister Master Builders
Traditional kitchen in Boston with glass-front cabinets, wood benchtops and blue cabinets.
Traditional kitchen in Boston with glass-front cabinets, wood benchtops and blue cabinets.
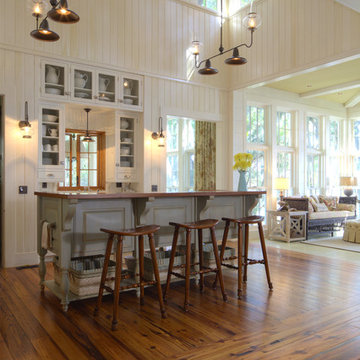
John McManus
Mid-sized beach style galley open plan kitchen in Other with glass-front cabinets, white cabinets, a farmhouse sink, wood benchtops, white splashback, stainless steel appliances, medium hardwood floors and with island.
Mid-sized beach style galley open plan kitchen in Other with glass-front cabinets, white cabinets, a farmhouse sink, wood benchtops, white splashback, stainless steel appliances, medium hardwood floors and with island.
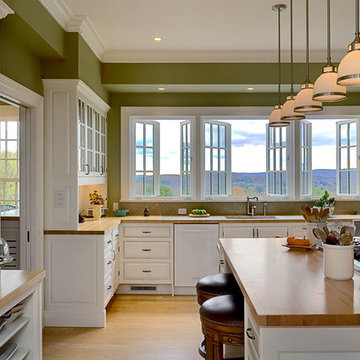
Rob Karosis, Photographer
Inspiration for a traditional eat-in kitchen in New York with glass-front cabinets, white cabinets, wood benchtops, white appliances, an undermount sink and white splashback.
Inspiration for a traditional eat-in kitchen in New York with glass-front cabinets, white cabinets, wood benchtops, white appliances, an undermount sink and white splashback.
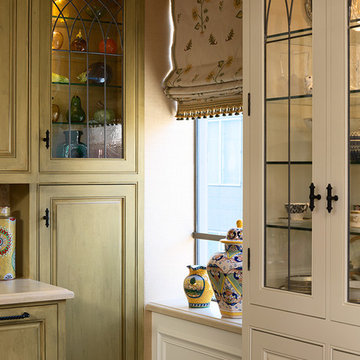
Custom cabinets, leaded glass doors and a decorative paint finish adds character to the kitchen which is part of the great room.
Photography: Andrew McKinney
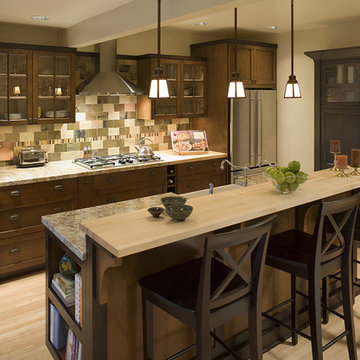
This 1920 Craftsman home was remodeled in the early 80’s where a large family room was added off the back of the home. This remodel utilized the existing back porch as part of the kitchen. The 1980’s remodel created two issues that were addressed in the current kitchen remodel:
1. The new family room (with 15’ ceilings) added a very contemporary feel to the home. As one walked from the dining room (complete with the original stained glass and built-ins with leaded glass fronts) through the kitchen, into the family room, one felt as if they were walking into an entirely different home.
2. The ceiling height change in the enlarged kitchen created an eyesore.
The designer addressed these 2 issues by creating a galley kitchen utilizing a mid-tone glazed finish on alder over an updated version of a shaker door. This door had wider styles and rails and a deep bevel framing the inset panel, thus incorporating the traditional look of the shaker door in a more contemporary setting. By having the crown molding stained with an espresso finish, the eye is drawn across the room rather than up, minimizing the different ceiling heights. The back of the bar (viewed from the dining room) further incorporates the same espresso finish as an accent to create a paneled effect (Photo #1). The designer specified an oiled natural maple butcher block as the counter for the eating bar. The lighting over the bar, from Rejuvenation Lighting, is a traditional shaker style, but finished in antique copper creating a new twist on an old theme.
To complete the traditional feel, the designer specified a porcelain farm sink with a traditional style bridge faucet with porcelain lever handles. For additional storage, a custom tall cabinet in a denim-blue washed finish was designed to store dishes and pantry items (Photo #2).
Since the homeowners are avid cooks, the counters along the wall at the cook top were made 30” deep. The counter on the right of the cook top is maple butcher block; the remainder of the countertops are Silver and Gold Granite. Recycling is very important to the homeowner, so the designer incorporated an insulated copper door in the backsplash to the right of the ovens, which allows the homeowner to put all recycling in a covered exterior location (Photo #3). The 4 X 8” slate subway tile is a modern play on a traditional theme found in Craftsman homes (Photo #4).
The new kitchen fits perfectly as a traditional transition when viewed from the dining, and as a contemporary transition when viewed from the family room.
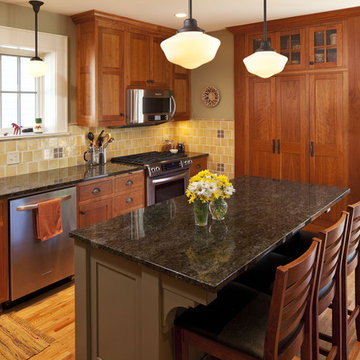
Contemporary kitchen in Minneapolis with glass-front cabinets and stainless steel appliances.
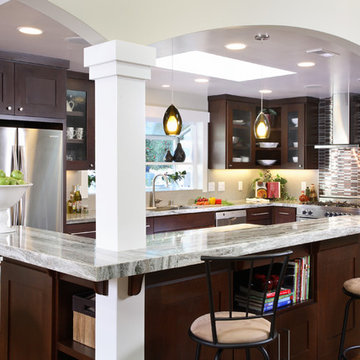
Photo of a contemporary l-shaped kitchen in San Francisco with stainless steel appliances, glass-front cabinets, dark wood cabinets, quartzite benchtops, matchstick tile splashback and multi-coloured splashback.
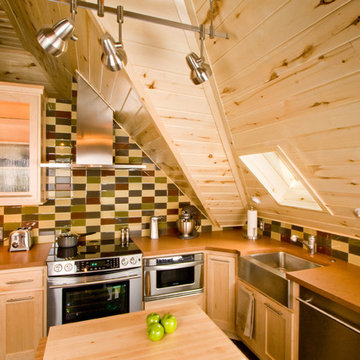
Design ideas for a country u-shaped kitchen in Denver with glass-front cabinets, stainless steel appliances, a farmhouse sink, light wood cabinets and multi-coloured splashback.
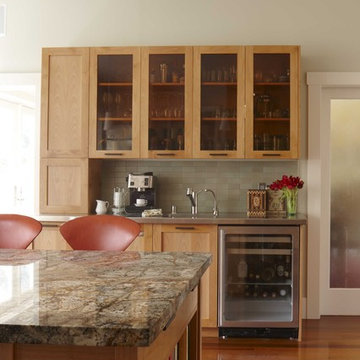
Photo of a transitional kitchen in San Francisco with granite benchtops, stainless steel appliances, glass-front cabinets, medium wood cabinets and grey splashback.
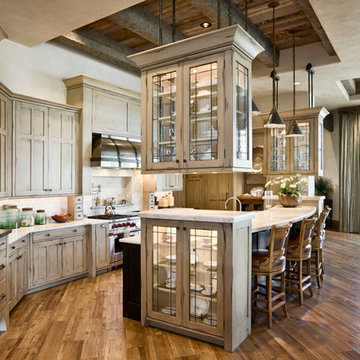
Roger Wade Studio
Design ideas for a country eat-in kitchen in Other with glass-front cabinets, beige cabinets, beige splashback and stainless steel appliances.
Design ideas for a country eat-in kitchen in Other with glass-front cabinets, beige cabinets, beige splashback and stainless steel appliances.

The combination of white painted cabinets, the richly-hued reclaimed cherry island and the stainless countertops and appliances all combine to give this kitchen a modern but warm farmhouse feeling.
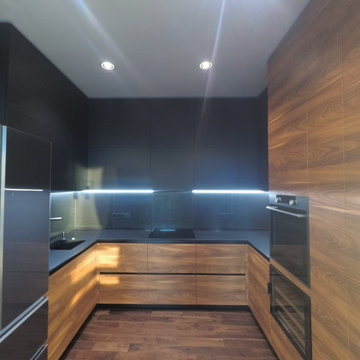
Large industrial u-shaped eat-in kitchen in Moscow with an undermount sink, glass-front cabinets, orange cabinets, quartz benchtops, black splashback, porcelain splashback, black appliances, medium hardwood floors, no island, orange floor and black benchtop.
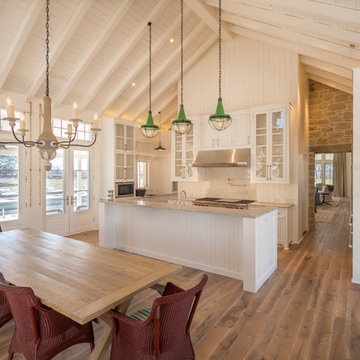
Modern Farmhouse Design With Oiled Texas Post Oak Hardwood Floors. Marbled Bathroom With Separate Vanities And Free Standing Tub. Open floor Plan Living Room With White Wooden Gabled Ceiling.
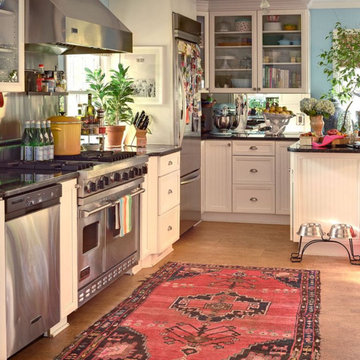
Oriental Rug Inspiration
This is an example of a small transitional u-shaped open plan kitchen in Other with glass-front cabinets, white cabinets, solid surface benchtops, window splashback, stainless steel appliances, light hardwood floors, no island, beige floor and brown benchtop.
This is an example of a small transitional u-shaped open plan kitchen in Other with glass-front cabinets, white cabinets, solid surface benchtops, window splashback, stainless steel appliances, light hardwood floors, no island, beige floor and brown benchtop.
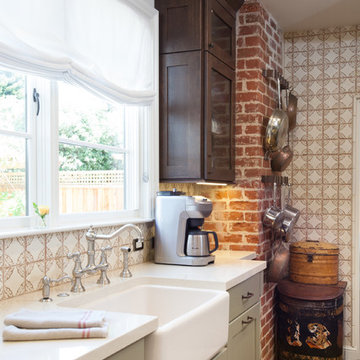
Julie Mikos Photography
Design ideas for a small traditional galley separate kitchen in San Francisco with a farmhouse sink, glass-front cabinets, dark wood cabinets, quartz benchtops, beige splashback, ceramic splashback, white appliances, medium hardwood floors and brown floor.
Design ideas for a small traditional galley separate kitchen in San Francisco with a farmhouse sink, glass-front cabinets, dark wood cabinets, quartz benchtops, beige splashback, ceramic splashback, white appliances, medium hardwood floors and brown floor.
Brown Kitchen with Glass-front Cabinets Design Ideas
2