Brown Kitchen with Granite Benchtops Design Ideas
Refine by:
Budget
Sort by:Popular Today
141 - 160 of 127,654 photos
Item 1 of 3
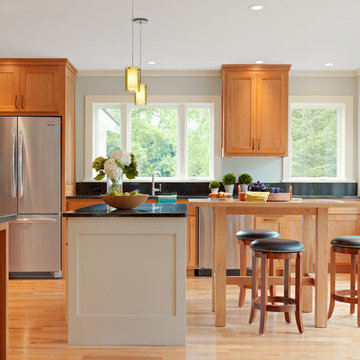
Photo by Susan Teare
Design ideas for a traditional kitchen in Burlington with stainless steel appliances and granite benchtops.
Design ideas for a traditional kitchen in Burlington with stainless steel appliances and granite benchtops.
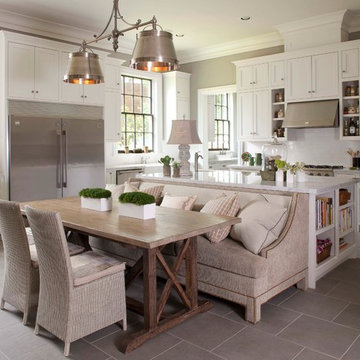
Emily Minton Redfield
Michael Siller Interior Designer
John Ike, AIA Architect
Hann Builders Custom Home Builder
Design ideas for a large traditional u-shaped kitchen in Houston with stainless steel appliances, an undermount sink, shaker cabinets, white cabinets, granite benchtops, white splashback, subway tile splashback, porcelain floors, with island and grey floor.
Design ideas for a large traditional u-shaped kitchen in Houston with stainless steel appliances, an undermount sink, shaker cabinets, white cabinets, granite benchtops, white splashback, subway tile splashback, porcelain floors, with island and grey floor.
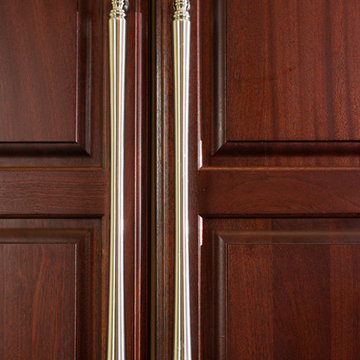
Phil Mello of Big Fish Studio
Expansive traditional eat-in kitchen in Boston with an undermount sink, raised-panel cabinets, dark wood cabinets, granite benchtops, green splashback, stone slab splashback, panelled appliances, ceramic floors and with island.
Expansive traditional eat-in kitchen in Boston with an undermount sink, raised-panel cabinets, dark wood cabinets, granite benchtops, green splashback, stone slab splashback, panelled appliances, ceramic floors and with island.
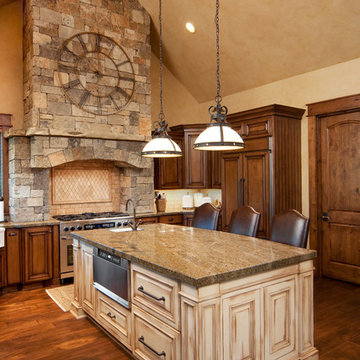
Keystone Ranch Prineville Oregon
Ranch style home designed by Western Design International of Prineville Oregon
Built by Cascade Builders & Associates Inc.
Photo by: Chandler Photography
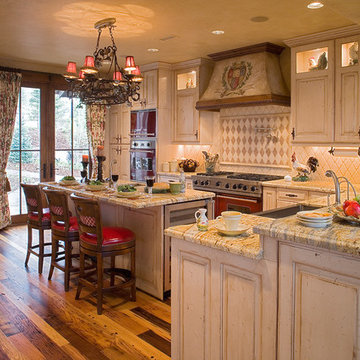
Dick Springgate
Design ideas for a mid-sized traditional l-shaped open plan kitchen in Salt Lake City with raised-panel cabinets, distressed cabinets, granite benchtops, beige splashback, stone tile splashback, a farmhouse sink, stainless steel appliances, medium hardwood floors, multiple islands and multi-coloured benchtop.
Design ideas for a mid-sized traditional l-shaped open plan kitchen in Salt Lake City with raised-panel cabinets, distressed cabinets, granite benchtops, beige splashback, stone tile splashback, a farmhouse sink, stainless steel appliances, medium hardwood floors, multiple islands and multi-coloured benchtop.
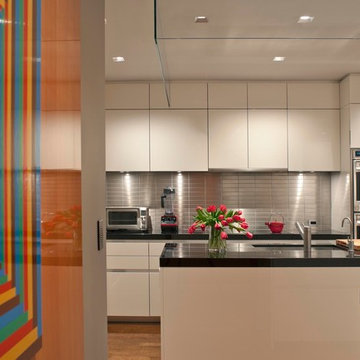
Durston Saylor
Design ideas for a mid-sized contemporary u-shaped separate kitchen in New York with flat-panel cabinets, metallic splashback, metal splashback, an undermount sink, granite benchtops, stainless steel appliances, medium hardwood floors, with island and black benchtop.
Design ideas for a mid-sized contemporary u-shaped separate kitchen in New York with flat-panel cabinets, metallic splashback, metal splashback, an undermount sink, granite benchtops, stainless steel appliances, medium hardwood floors, with island and black benchtop.
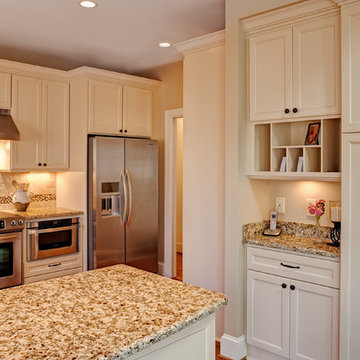
© Deborah Scannell Photography
Small traditional u-shaped eat-in kitchen in Charlotte with flat-panel cabinets, white cabinets, granite benchtops, beige splashback, stone tile splashback, stainless steel appliances, medium hardwood floors and a peninsula.
Small traditional u-shaped eat-in kitchen in Charlotte with flat-panel cabinets, white cabinets, granite benchtops, beige splashback, stone tile splashback, stainless steel appliances, medium hardwood floors and a peninsula.
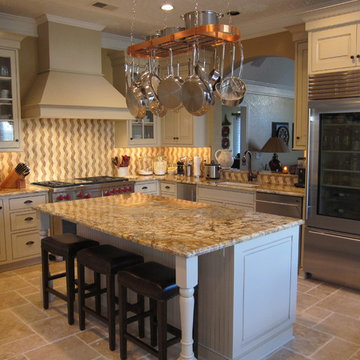
Kitchen designed with chef in mind, 48" dual fuel range and over/ under refrigerator.Beautiful granite countertops and a unique backsplash make this kitchen a delight to cook in.
Kitchens Unlimited, Dottie Petrilak, AKBD
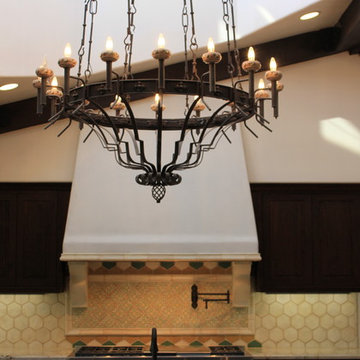
Interiors by Nina Williams Designs,
Kitchen: custom designed tile: island, range, hood, cabinetry, chandelier
Inspiration for an expansive mediterranean u-shaped open plan kitchen in San Diego with a farmhouse sink, beaded inset cabinets, distressed cabinets, granite benchtops, multi-coloured splashback, panelled appliances, terra-cotta splashback, terra-cotta floors and with island.
Inspiration for an expansive mediterranean u-shaped open plan kitchen in San Diego with a farmhouse sink, beaded inset cabinets, distressed cabinets, granite benchtops, multi-coloured splashback, panelled appliances, terra-cotta splashback, terra-cotta floors and with island.
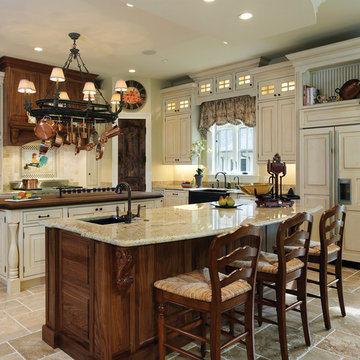
Photo of a large country single-wall kitchen in DC Metro with raised-panel cabinets, white cabinets, beige splashback, a farmhouse sink, granite benchtops, stone tile splashback, panelled appliances, travertine floors, multiple islands and beige floor.
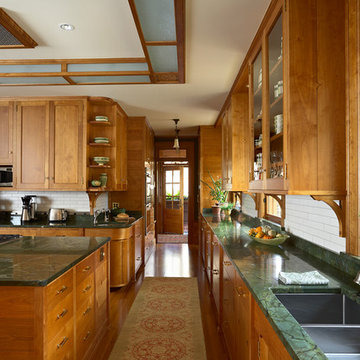
Architecture & Interior Design: David Heide Design Studio
--
Photos: Susan Gilmore
Photo of an expansive arts and crafts u-shaped separate kitchen in Minneapolis with an undermount sink, recessed-panel cabinets, medium wood cabinets, granite benchtops, white splashback, subway tile splashback, panelled appliances, medium hardwood floors and multiple islands.
Photo of an expansive arts and crafts u-shaped separate kitchen in Minneapolis with an undermount sink, recessed-panel cabinets, medium wood cabinets, granite benchtops, white splashback, subway tile splashback, panelled appliances, medium hardwood floors and multiple islands.
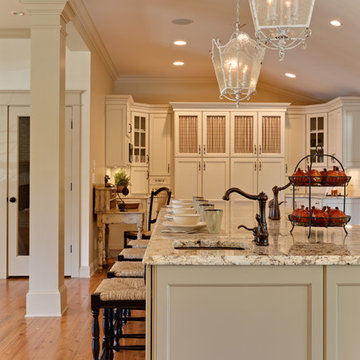
Farmhouse Kitchen
Photo: Sacha Griffin
Expansive country u-shaped eat-in kitchen in Atlanta with a farmhouse sink, flat-panel cabinets, white cabinets, granite benchtops, white splashback, subway tile splashback, stainless steel appliances, medium hardwood floors, with island, brown floor and white benchtop.
Expansive country u-shaped eat-in kitchen in Atlanta with a farmhouse sink, flat-panel cabinets, white cabinets, granite benchtops, white splashback, subway tile splashback, stainless steel appliances, medium hardwood floors, with island, brown floor and white benchtop.
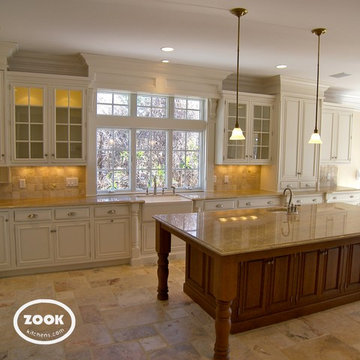
Zook Kitchens
Design ideas for an expansive traditional u-shaped eat-in kitchen in Boston with a farmhouse sink, beaded inset cabinets, white cabinets, granite benchtops, beige splashback, stone tile splashback, panelled appliances, ceramic floors and with island.
Design ideas for an expansive traditional u-shaped eat-in kitchen in Boston with a farmhouse sink, beaded inset cabinets, white cabinets, granite benchtops, beige splashback, stone tile splashback, panelled appliances, ceramic floors and with island.
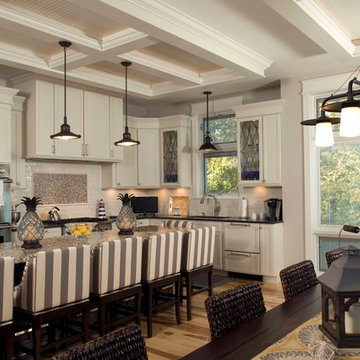
Kitchen and Dining, part of the open concept living area.
Builder: Duneland Fine Homes www.dunelandfinehomes.com
Interiors: Donna Natale Mason
Photography by PGP Creative Partners www.pgpcreative.com
We've had several questions on the lighting - see responses in the questions below.
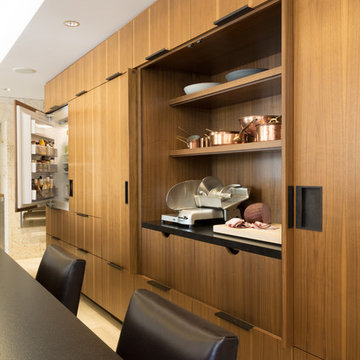
Claudia Uribe Photography
This is an example of a large modern single-wall eat-in kitchen in New York with an undermount sink, flat-panel cabinets, medium wood cabinets, granite benchtops, stainless steel appliances, porcelain floors and with island.
This is an example of a large modern single-wall eat-in kitchen in New York with an undermount sink, flat-panel cabinets, medium wood cabinets, granite benchtops, stainless steel appliances, porcelain floors and with island.
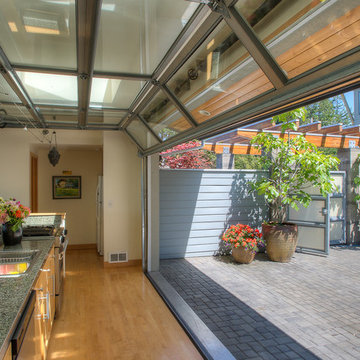
Courtyard kitchen with door up. Photography by Lucas Henning.
Design ideas for a mid-sized beach style single-wall kitchen in Seattle with a drop-in sink, flat-panel cabinets, brown cabinets, granite benchtops, green splashback, stone slab splashback, stainless steel appliances, light hardwood floors, green benchtop and with island.
Design ideas for a mid-sized beach style single-wall kitchen in Seattle with a drop-in sink, flat-panel cabinets, brown cabinets, granite benchtops, green splashback, stone slab splashback, stainless steel appliances, light hardwood floors, green benchtop and with island.
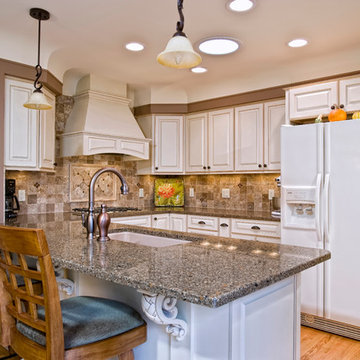
Painted cabinets from Bishop, with a glazed finish lighten the area. The wall with the hood and cooktop was originally an entrance into a cramped galley style kitchen.
Photo by Brian Walters
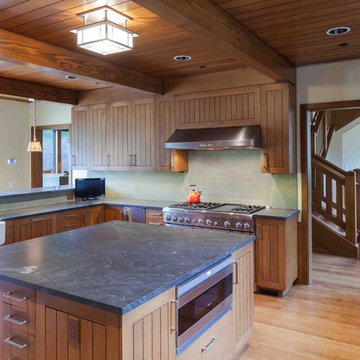
This 7-bed 5-bath Wyoming ski home follows strict subdivision-mandated style, but distinguishes itself through a refined approach to detailing. The result is a clean-lined version of the archetypal rustic mountain home, with a connection to the European ski chalet as well as to traditional American lodge and mountain architecture. Architecture & interior design by Michael Howells. Photos by David Agnello, copyright 2012. www.davidagnello.com
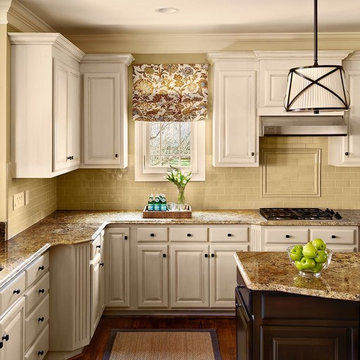
Creamy painted cabinets create contrast against the dark wood island. Statement lighting and roman shades add softness and interest. Traci Zeller Designs. Dustin Peck Photography.
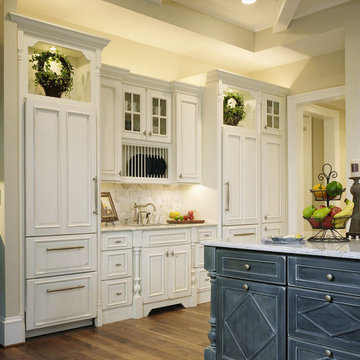
Builder: Hemingway Homes
Cabinetry line: Bertch Custom
Kitchen Cabinetry
Door style: VICTORIA 3
Wood: Birch
Finish: Eggshell; Matte sheen
Design ideas for an expansive traditional l-shaped eat-in kitchen in Baltimore with a farmhouse sink, beaded inset cabinets, white cabinets, granite benchtops, beige splashback, stone slab splashback, stainless steel appliances, dark hardwood floors, with island and brown floor.
Design ideas for an expansive traditional l-shaped eat-in kitchen in Baltimore with a farmhouse sink, beaded inset cabinets, white cabinets, granite benchtops, beige splashback, stone slab splashback, stainless steel appliances, dark hardwood floors, with island and brown floor.
Brown Kitchen with Granite Benchtops Design Ideas
8