Brown Kitchen with Grey Benchtop Design Ideas
Refine by:
Budget
Sort by:Popular Today
81 - 100 of 16,514 photos
Item 1 of 3
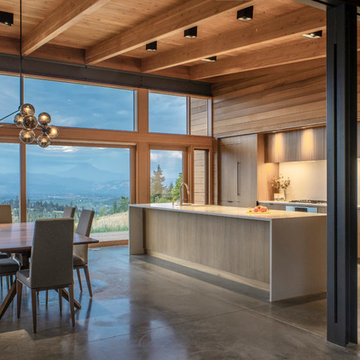
Country kitchen in Portland with flat-panel cabinets, medium wood cabinets, panelled appliances, concrete floors, with island, grey floor and grey benchtop.
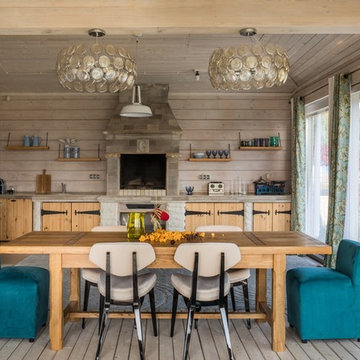
Сергей Красюк
Country eat-in kitchen in Moscow with light wood cabinets, timber splashback, light hardwood floors, flat-panel cabinets and grey benchtop.
Country eat-in kitchen in Moscow with light wood cabinets, timber splashback, light hardwood floors, flat-panel cabinets and grey benchtop.
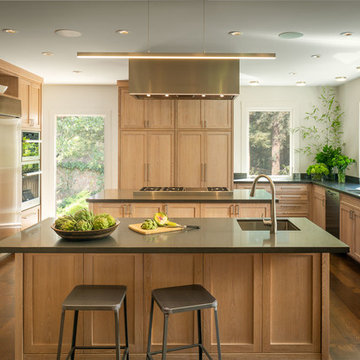
Contemporary Piedmont Kitchen, with Custom Cerused Oak Cabinets.
Large expansive windows open up to private creek and parkland. Two kitchen islands, with custom ceiling stainless steel hood. Large refrigerator and pantry. Caesarstone countertop
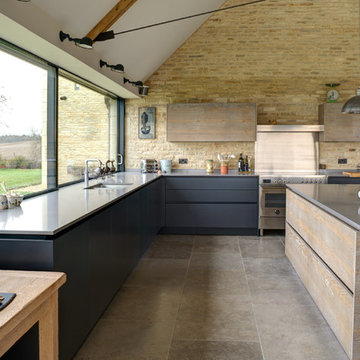
Roundhouse Urbo painted matt lacquer bespoke kitchen in RAL 7016 and island in horizontal grain Driftwood. Work tops in 20mm Caesarstone Oyster 4030 composite quartz with stainless steel splashback. Photography by Nick Kane.
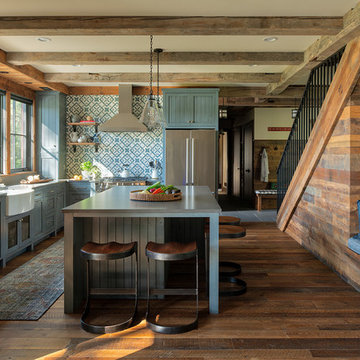
Scott Amundson Photography
Design ideas for a country l-shaped eat-in kitchen in Minneapolis with a farmhouse sink, recessed-panel cabinets, blue cabinets, blue splashback, stainless steel appliances, medium hardwood floors, with island, brown floor and grey benchtop.
Design ideas for a country l-shaped eat-in kitchen in Minneapolis with a farmhouse sink, recessed-panel cabinets, blue cabinets, blue splashback, stainless steel appliances, medium hardwood floors, with island, brown floor and grey benchtop.
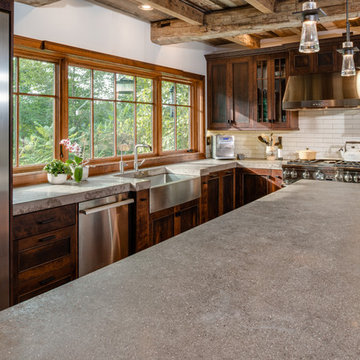
Phoenix Photographic
This is an example of a large country l-shaped eat-in kitchen in Detroit with a farmhouse sink, beaded inset cabinets, distressed cabinets, concrete benchtops, white splashback, subway tile splashback, stainless steel appliances, medium hardwood floors, with island, brown floor and grey benchtop.
This is an example of a large country l-shaped eat-in kitchen in Detroit with a farmhouse sink, beaded inset cabinets, distressed cabinets, concrete benchtops, white splashback, subway tile splashback, stainless steel appliances, medium hardwood floors, with island, brown floor and grey benchtop.
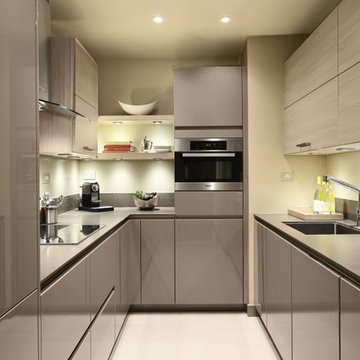
This small galley kitchen in Manhattan needed an efficient layout, and clean lines and materials that created more visual space. Kitchen designer Robert Dobbs put together a modern design including upper cabinets in Titan Pine wood grain laminate and base cabinets in a warm, neutral yet dramatic high gloss truffle grey for clients who wanted "not another white kitchen!"
Floating corner shelves with LED lighting add to the sense of space and provide task lighting. The vent hood's glass canopy helps it disappear. Upper cabinets include bifold doors that open up and make the ceiling look higher. Thin countertops and handle-free base cabinets continue the simple, horizontal and clean, linear design.
Kitchen design: Robert Dobbs, SieMatic New York
Photographer: Lauren Moss
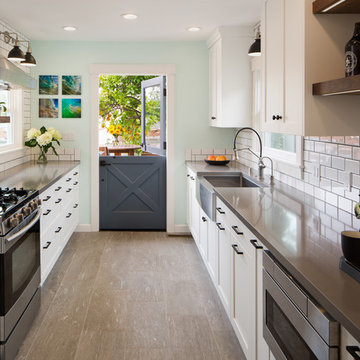
More storage topped the wish list for this 1950's remodel. Since the homeowners both liked to cook, they need storage for their many small cooking appliances and large collection of spices, coffees and teas. The opening to the kitchen was widened, the back door was also replaced with a new wider dutch door, and a new raised Trex deck was added outside. Designed by Audry Cordero
Jim Brady Photography
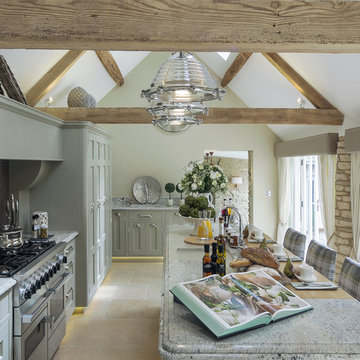
This Eichholtz maritime lamp in polished aluminium infuses our traditional country style kitchen decor with nautical charm and adds a twist of modern sophistication.
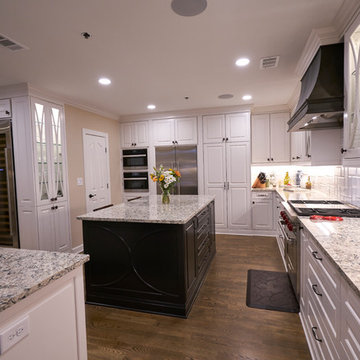
This is an example of a large traditional u-shaped open plan kitchen in Atlanta with white cabinets, granite benchtops, white splashback, subway tile splashback, stainless steel appliances, dark hardwood floors, with island, grey benchtop and raised-panel cabinets.
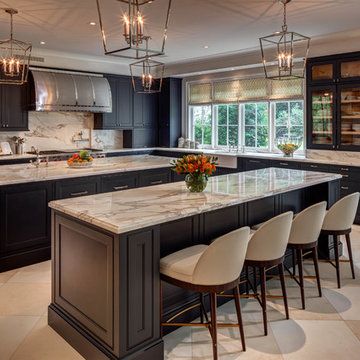
River Oaks, 2014 - Remodel and Additions
Traditional l-shaped kitchen in Houston with a farmhouse sink, recessed-panel cabinets, black cabinets, white splashback, multiple islands, beige floor, marble benchtops, marble splashback, stainless steel appliances and grey benchtop.
Traditional l-shaped kitchen in Houston with a farmhouse sink, recessed-panel cabinets, black cabinets, white splashback, multiple islands, beige floor, marble benchtops, marble splashback, stainless steel appliances and grey benchtop.
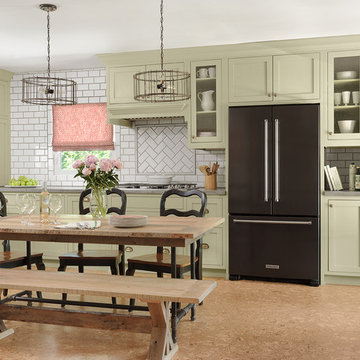
Alise O'Brian Photography
Mid-sized country l-shaped eat-in kitchen in St Louis with a farmhouse sink, shaker cabinets, grey cabinets, concrete benchtops, black appliances, cork floors, grey floor, white splashback, ceramic splashback and grey benchtop.
Mid-sized country l-shaped eat-in kitchen in St Louis with a farmhouse sink, shaker cabinets, grey cabinets, concrete benchtops, black appliances, cork floors, grey floor, white splashback, ceramic splashback and grey benchtop.
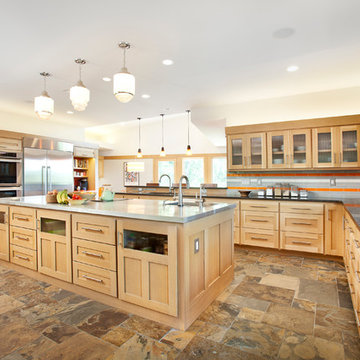
3,900 SF home that has achieved a LEED Silver certification. The house is sited on a wooded hill with southern exposure and consists of two 20’ x 84’ bars. The second floor is rotated 15 degrees beyond ninety to respond to site conditions and animate the plan. Materials include a standing seam galvalume roof, native stone, and rain screen cedar siding.
Feyerabend Photoartists
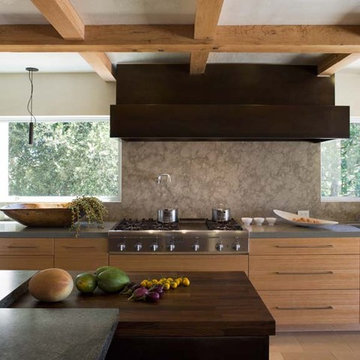
We took a large kitchen that could be overwhelming and transformed the space to
create a sense of intimacy by using earthy materials like the wood beams on
the ceiling and wooden cabinetry and mixes of natural stones.
The other challenge is the request from the client to have a contemporary
approach to the design but making sure that it is still warm and inviting
for their use.
-Contrasting materials like the heavy blackened steel and granite were
used
with soft, natural materials to create a balance between serenity and
masculinity.
What is unique is the play of mix of materials in a variety of finishes
from natural sandblasted granite to a honed limestone combine with a solid
surface material Caesar Stone. The cabinets (cabinet maker-Mueller Nichols)
has two different wood combination from a lighter vertical Eucalyptus and
darker vertical Walnut (running horizontal on the cabinets) But the look is
subtle since the mix is still overall earthy, natural and tone on tone
change.
The old beams in the ceiling were used. It was painted over the
years so
we stripped it down to the natural material and added cross beams to create
the grid patterns. Rustic cross beams combine with beautiful phoenician
plaster on the ceilings. Built in speakers that can be troweled over with
plastering so the speakers
are totally hidden in the ceilings.
Multi level islands to serve multiple activities from cleaning,
prepping, chopping and eating. Butcher block lower level for easy chopping
and cantilivered to create a more dynamic and sculptural quality. ce the
clients really cook in this kitchen that the list of appliances
for extraordinary. Pizza oven, built in coffee maker, steamer, double
convection ovens, 6 burner pro style cooktop, 48 inch refrigerator, 2
refrigerator drawers, 2 dishwashers, wine refrigerators etc...
Contrasting materials like the heavy dark steel and granite were used with soft, natural materials to create a balance between serenity and masculinity. The seamless windows highlight and connect the indoor and outdoor living spaces. The clients are gourmet cooks that enjoy entertaining and cooking so many types of cooking equipments like a six burner cook top with grill, a brick oven and a speed oven as well as a pantry that is connected to the kitchen were used. There are also two islands in the kitchen which serves different functions. One is used mainly for prepping and cleaning while the other is used as a serving area and a place to gather.
Every inch of space in the kitchen is integrated with each other which leaves no room for error and presents a flawless design execution.
Cabinets Manufacturer:Mueller Nicholls
http://www.mnbuild.com/
Contractor:James Rogers
Knobs:Rocky Mountain Hardware Product Binder ‘O’ Cabinet Hardware pg 4
Style # CK225
http://www.rockymountainhardware.com/binder_pages/O_CabinetHardware.pdf
Pulls:Rocky Mountain Hardware Product Binder ‘O’ Cabinet Hardware pg 12
Style # CK355
http://www.rockymountainhardware.com/binder_pages/O_CabinetHardware.pdf
Pendant Lights:Sloan Miyasato
Sinks: Blanco
Refrigerator: Subzero
Double Oven: Miele
Coffee System: Miele
Speed Oven: Miele
Warming Drawer: Miele
Dishwasher: Miele
Hood: Independent Hood
Wood Oven: Mugnaini
Wine Storage and Drawer Refrigerator: Subzero
Island Counter: Sea Foam Granite from ASN Stone
Perimeter Countertop: Caesar Stone
Backsplash: Lochness Green Antiqued Limestone from ASN Stone
Cabinetry: Quartered Eucalyptus and American Black Walnut
Butcher Block: Spekva
Flooring: Limestone from Ann Sacks
Faucets: Dornbrachts
Photo-David Livingston
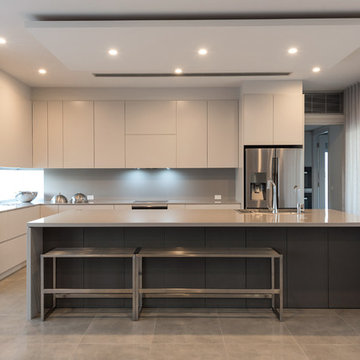
Contemporary l-shaped kitchen in Sydney with an undermount sink, flat-panel cabinets, grey cabinets, grey splashback, stainless steel appliances, concrete floors, with island, grey floor and grey benchtop.
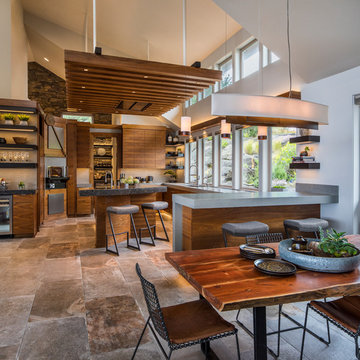
Photo by: David Papazian Photography
Design ideas for a country u-shaped eat-in kitchen in Portland with an undermount sink, flat-panel cabinets, medium wood cabinets, beige splashback, with island, grey floor and grey benchtop.
Design ideas for a country u-shaped eat-in kitchen in Portland with an undermount sink, flat-panel cabinets, medium wood cabinets, beige splashback, with island, grey floor and grey benchtop.
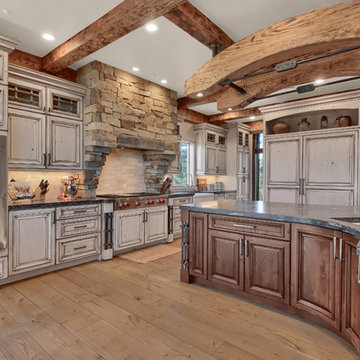
Design ideas for an expansive country kitchen in Denver with a farmhouse sink, raised-panel cabinets, granite benchtops, beige splashback, travertine splashback, panelled appliances, with island, grey benchtop, grey cabinets, medium hardwood floors and brown floor.

This modern kitchen has statement lighting above the island with a dropped wood soffit with wood slats. The island has waterfall ends and most of the appliances are stainless steel. The refrigerator and freezer are paneled with a flush application. The counters, backsplash and hood are all quartzite.
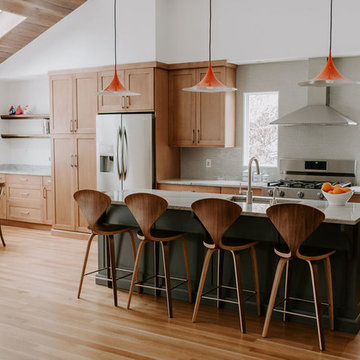
Photography by Coral Dove
Photo of a large scandinavian galley open plan kitchen in Baltimore with a double-bowl sink, shaker cabinets, medium wood cabinets, granite benchtops, blue splashback, ceramic splashback, stainless steel appliances, medium hardwood floors, with island, brown floor and grey benchtop.
Photo of a large scandinavian galley open plan kitchen in Baltimore with a double-bowl sink, shaker cabinets, medium wood cabinets, granite benchtops, blue splashback, ceramic splashback, stainless steel appliances, medium hardwood floors, with island, brown floor and grey benchtop.
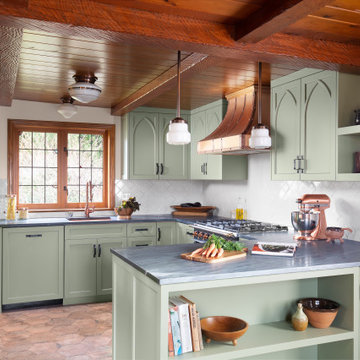
Tudor style kitchen with copper details, painted cabinets, and wood beams above.
Architecture and Design: H2D Architecture + Design
www.h2darchitects.com
Built by Carlisle Classic Homes
Interior Design: KP Spaces
Photography by: Cleary O’Farrell Photography
Brown Kitchen with Grey Benchtop Design Ideas
5