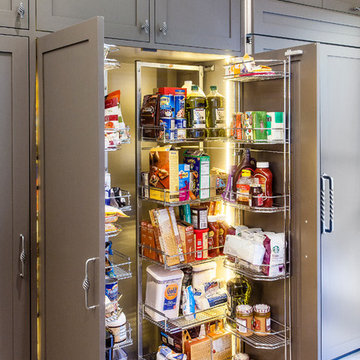Brown Kitchen with Grey Cabinets Design Ideas
Refine by:
Budget
Sort by:Popular Today
81 - 100 of 24,590 photos
Item 1 of 3
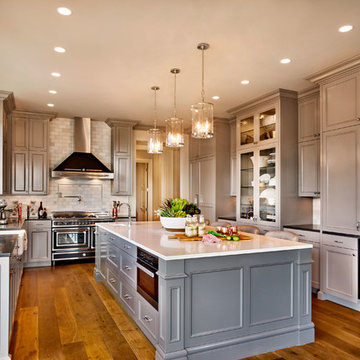
Built by Cornerstone Construction Services
Interior Design by Garrison Hullinger Interior Design
Photography by Blackstone Edge Studios
Design ideas for a large traditional u-shaped eat-in kitchen in Portland with a farmhouse sink, recessed-panel cabinets, quartz benchtops, subway tile splashback, panelled appliances, medium hardwood floors, with island, grey splashback, brown floor and grey cabinets.
Design ideas for a large traditional u-shaped eat-in kitchen in Portland with a farmhouse sink, recessed-panel cabinets, quartz benchtops, subway tile splashback, panelled appliances, medium hardwood floors, with island, grey splashback, brown floor and grey cabinets.
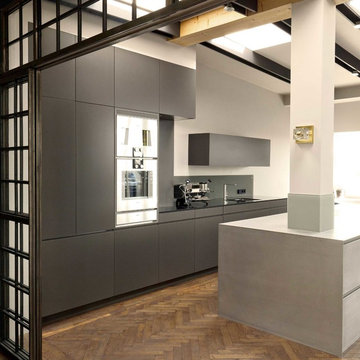
Design ideas for a large eclectic open plan kitchen in Berlin with stainless steel appliances, medium hardwood floors, flat-panel cabinets, grey cabinets, grey splashback, with island and a single-bowl sink.
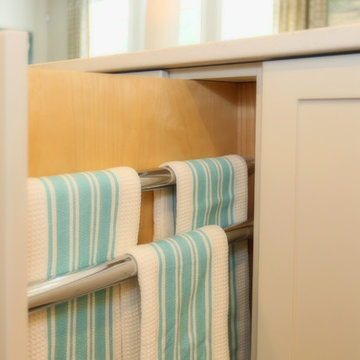
Inspiration for a mid-sized contemporary l-shaped eat-in kitchen in Other with an undermount sink, shaker cabinets, grey cabinets, quartzite benchtops, grey splashback, ceramic splashback, stainless steel appliances, medium hardwood floors and with island.
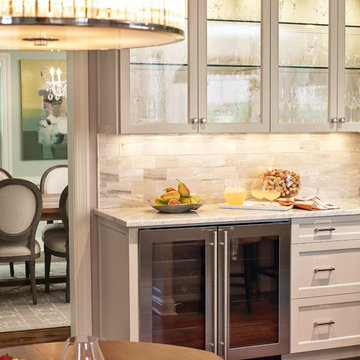
Design ideas for a large contemporary u-shaped eat-in kitchen in Milwaukee with recessed-panel cabinets, grey cabinets, marble benchtops, white splashback, stone tile splashback, stainless steel appliances, dark hardwood floors, with island and an undermount sink.
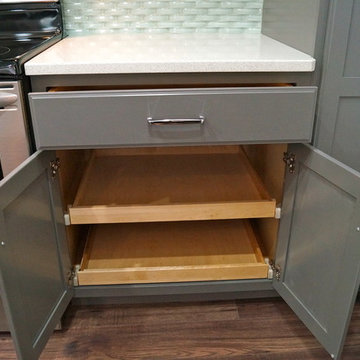
After (Flooring is a laminate 12mm)
Mid-sized modern galley kitchen pantry in Cleveland with a single-bowl sink, shaker cabinets, grey cabinets, quartz benchtops, green splashback, glass sheet splashback, stainless steel appliances, medium hardwood floors and with island.
Mid-sized modern galley kitchen pantry in Cleveland with a single-bowl sink, shaker cabinets, grey cabinets, quartz benchtops, green splashback, glass sheet splashback, stainless steel appliances, medium hardwood floors and with island.
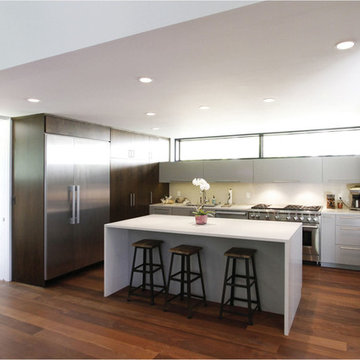
Steve Gotter
The client’s request was quite common - a typical 2800 sf builder home with 3 bedrooms, 2 baths, living space, and den. However, their desire was for this to be “anything but common.” The result is an innovative update on the production home for the modern era, and serves as a direct counterpoint to the neighborhood and its more conventional suburban housing stock, which focus views to the backyard and seeks to nullify the unique qualities and challenges of topography and the natural environment.
The Terraced House cautiously steps down the site’s steep topography, resulting in a more nuanced approach to site development than cutting and filling that is so common in the builder homes of the area. The compact house opens up in very focused views that capture the natural wooded setting, while masking the sounds and views of the directly adjacent roadway. The main living spaces face this major roadway, effectively flipping the typical orientation of a suburban home, and the main entrance pulls visitors up to the second floor and halfway through the site, providing a sense of procession and privacy absent in the typical suburban home.
Clad in a custom rain screen that reflects the wood of the surrounding landscape - while providing a glimpse into the interior tones that are used. The stepping “wood boxes” rest on a series of concrete walls that organize the site, retain the earth, and - in conjunction with the wood veneer panels - provide a subtle organic texture to the composition.
The interior spaces wrap around an interior knuckle that houses public zones and vertical circulation - allowing more private spaces to exist at the edges of the building. The windows get larger and more frequent as they ascend the building, culminating in the upstairs bedrooms that occupy the site like a tree house - giving views in all directions.
The Terraced House imports urban qualities to the suburban neighborhood and seeks to elevate the typical approach to production home construction, while being more in tune with modern family living patterns.
Overview:
Elm Grove
Size:
2,800 sf,
3 bedrooms, 2 bathrooms
Completion Date:
September 2014
Services:
Architecture, Landscape Architecture
Interior Consultants: Amy Carman Design
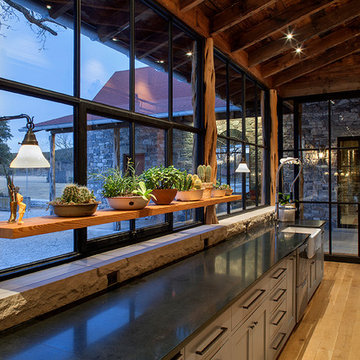
Rehme Steel Windows & Doors
Don B. McDonald, Architect
TMD Builders
Thomas McConnell Photography
Inspiration for a country galley kitchen in Austin with a farmhouse sink, grey cabinets, stainless steel appliances, medium hardwood floors and with island.
Inspiration for a country galley kitchen in Austin with a farmhouse sink, grey cabinets, stainless steel appliances, medium hardwood floors and with island.
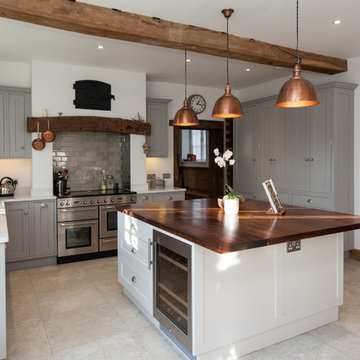
Inspiration for a country kitchen in Hampshire with shaker cabinets, grey cabinets, grey splashback, subway tile splashback, travertine floors and with island.
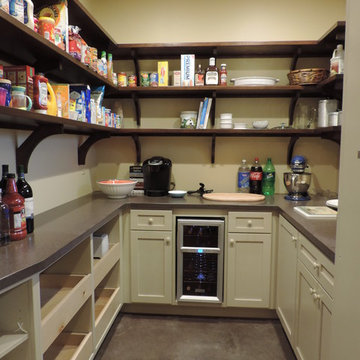
Decker Cabinets
This is an example of a small contemporary u-shaped kitchen pantry in Kansas City with shaker cabinets, grey cabinets, solid surface benchtops and concrete floors.
This is an example of a small contemporary u-shaped kitchen pantry in Kansas City with shaker cabinets, grey cabinets, solid surface benchtops and concrete floors.
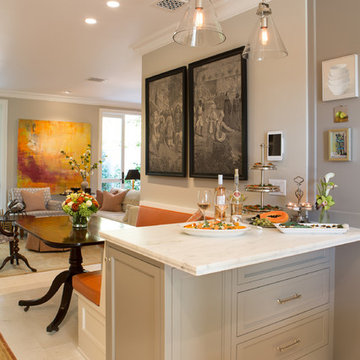
Erika Bierman Photography www.erikabiermanphotography.com
Design ideas for a traditional eat-in kitchen in Los Angeles with grey cabinets.
Design ideas for a traditional eat-in kitchen in Los Angeles with grey cabinets.
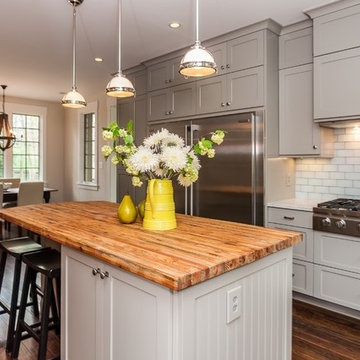
Design ideas for a mid-sized traditional l-shaped eat-in kitchen in Raleigh with an undermount sink, shaker cabinets, grey cabinets, marble benchtops, white splashback, glass tile splashback, stainless steel appliances, dark hardwood floors and with island.
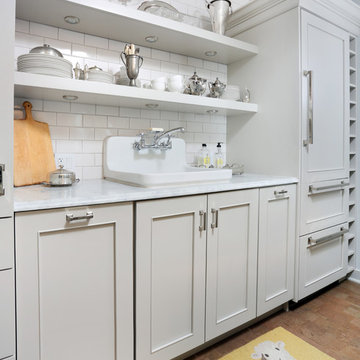
This gray transitional kitchen consists of open shelving, marble counters and flat panel cabinetry. The paneled refrigerator, white subway tile and gray cabinetry helps the compact kitchen have a much larger feel due to the light colors carried throughout the space.
Photo credit: Normandy Remodeling
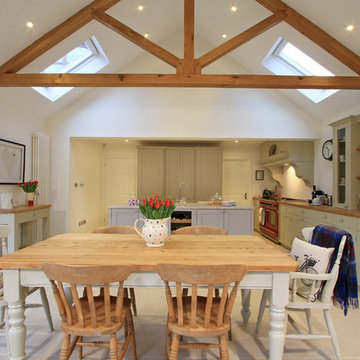
Beau-Port Limited
Inspiration for a large traditional l-shaped eat-in kitchen in Hampshire with a farmhouse sink, shaker cabinets, grey cabinets, granite benchtops, ceramic splashback, coloured appliances, porcelain floors and with island.
Inspiration for a large traditional l-shaped eat-in kitchen in Hampshire with a farmhouse sink, shaker cabinets, grey cabinets, granite benchtops, ceramic splashback, coloured appliances, porcelain floors and with island.
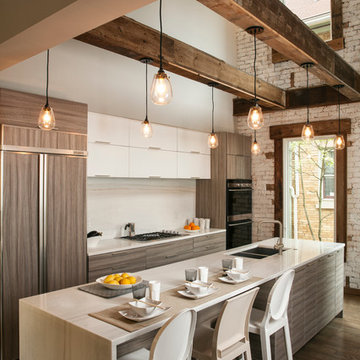
Photo of an industrial galley kitchen in Cincinnati with an undermount sink, flat-panel cabinets, grey cabinets and panelled appliances.
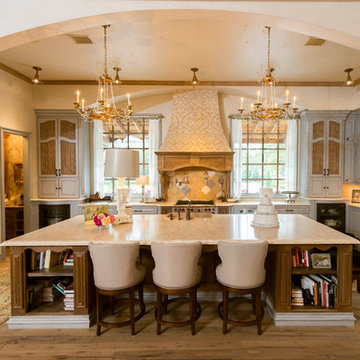
Jonathan Ivy Productions
Mediterranean u-shaped open plan kitchen in Houston with a single-bowl sink, yellow splashback, panelled appliances, raised-panel cabinets, limestone benchtops and grey cabinets.
Mediterranean u-shaped open plan kitchen in Houston with a single-bowl sink, yellow splashback, panelled appliances, raised-panel cabinets, limestone benchtops and grey cabinets.
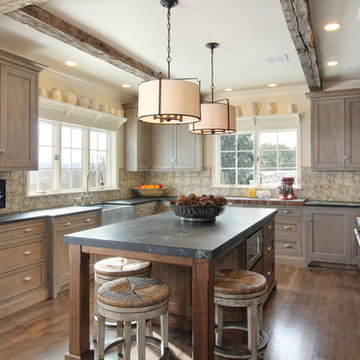
Photography by Garrett Rowland Photography
Designed by Pete Cardamone
Country u-shaped eat-in kitchen in Philadelphia with a farmhouse sink, recessed-panel cabinets, grey cabinets, stainless steel appliances, medium hardwood floors and multi-coloured splashback.
Country u-shaped eat-in kitchen in Philadelphia with a farmhouse sink, recessed-panel cabinets, grey cabinets, stainless steel appliances, medium hardwood floors and multi-coloured splashback.
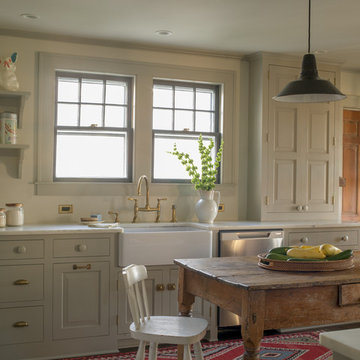
Design ideas for a country kitchen in New York with a farmhouse sink, grey cabinets, marble benchtops, grey splashback, stainless steel appliances and with island.
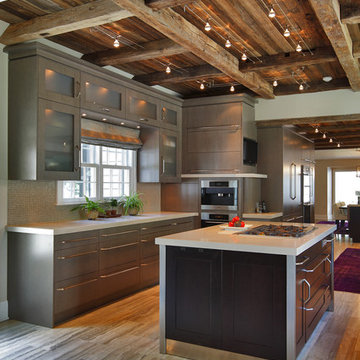
2010 A-List Award for Best Home Remodel
A perfect example of mixing what is authentic with the newest innovation. Beautiful antique reclaimed wood ceilings with Neff’s sleek grey lacquered cabinets. Concrete and stainless counter tops.
Travertine flooring in a vertical pattern to compliment adds another subtle graining to the room.
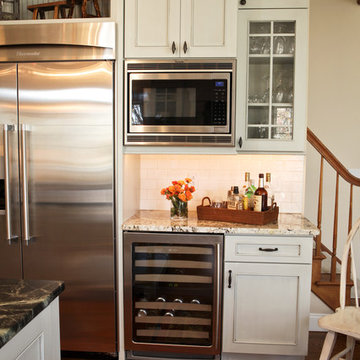
Denash photography, Designed by Jenny Rausch, C.K.D
Full bar space in the kitchen...black hardware and Dura Supreme cabinets in the bar. Puck lighting inside cabinets above bar. Glass front cabinet. Beautiful wood floors and granite counter tops! Bead board accent. Built in stainless steel microwave. Subway tile backsplash. Stainless steel wine cooler in the bar. Island furniture with accent rug.
Brown Kitchen with Grey Cabinets Design Ideas
5
