Brown Kitchen with Grey Splashback Design Ideas
Refine by:
Budget
Sort by:Popular Today
101 - 120 of 41,763 photos
Item 1 of 3
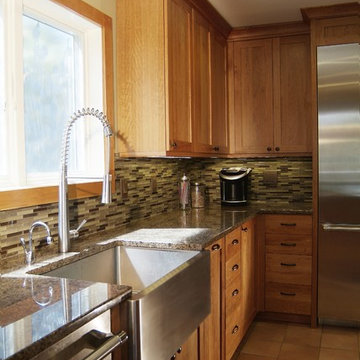
stainless steel farm sink and quartz counter tops makes this kitchen easy to clean
Photo: Ken Skalski
Mid-sized contemporary kitchen in Other with a farmhouse sink, shaker cabinets, medium wood cabinets, granite benchtops, grey splashback, matchstick tile splashback, stainless steel appliances, terra-cotta floors and beige floor.
Mid-sized contemporary kitchen in Other with a farmhouse sink, shaker cabinets, medium wood cabinets, granite benchtops, grey splashback, matchstick tile splashback, stainless steel appliances, terra-cotta floors and beige floor.
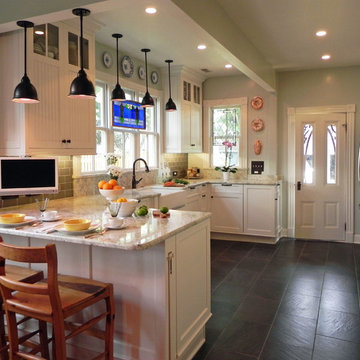
The existing quirky floor plan of this 17 year old kitchen created 4 work areas and left no room for a proper laundry and utility room. We actually made this kitchen smaller to make it function better. We took the cramped u-shaped area that housed the stove and refrigerator and walled it off to create a new more generous laundry room with room for ironing & sewing. The now rectangular shaped kitchen was reoriented by installing new windows with higher sills we were able to line the exterior wall with cabinets and counter, giving the sink a nice view to the side yard. To create the Victorian look the owners desired in their 1920’s home, we used wall cabinets with inset doors and beaded panels, for economy the base cabinets are full overlay doors & drawers all in the same finish, Nordic White. The owner selected a gorgeous serene white river granite for the counters and we selected a taupe glass subway tile to pull the palette together. Another special feature of this kitchen is the custom pocket dog door. The owner’s had a salvaged door that we incorporated in a pocket in the peninsula to corale the dogs when the owner aren’t home. Tina Colebrook
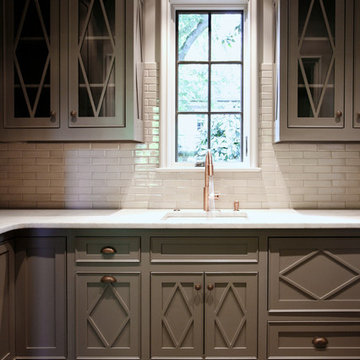
Studio Kitchenette
2x8 Stellar Smoke glossy backsplash tiles by Builders Floor Covering and Tile.
La Perla Venata honed quartzite kitchen countertop by Atlanta Kitchen.
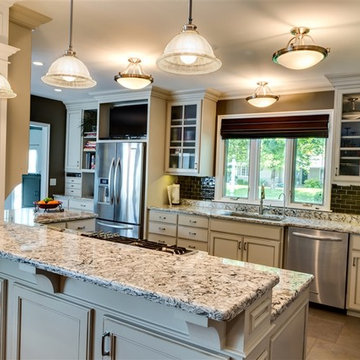
Deborah Walker
This is an example of a mid-sized traditional l-shaped eat-in kitchen in Wichita with recessed-panel cabinets, granite benchtops, stainless steel appliances, a peninsula, an undermount sink, grey splashback, ceramic floors, white cabinets, subway tile splashback and beige floor.
This is an example of a mid-sized traditional l-shaped eat-in kitchen in Wichita with recessed-panel cabinets, granite benchtops, stainless steel appliances, a peninsula, an undermount sink, grey splashback, ceramic floors, white cabinets, subway tile splashback and beige floor.
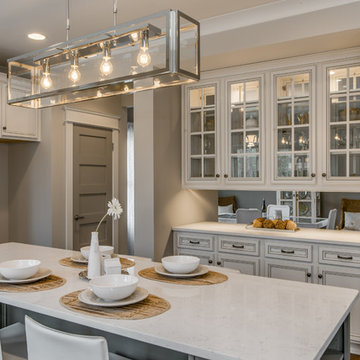
Inspiration for a mid-sized transitional l-shaped open plan kitchen in Nashville with an undermount sink, flat-panel cabinets, white cabinets, quartz benchtops, grey splashback, subway tile splashback, stainless steel appliances, medium hardwood floors and with island.
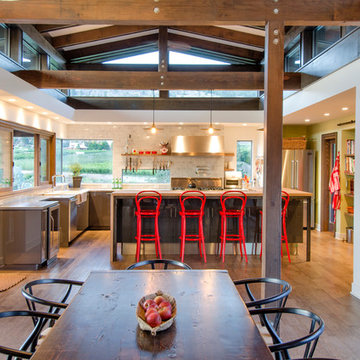
Gord Wylie
Country l-shaped eat-in kitchen in Vancouver with wood benchtops and grey splashback.
Country l-shaped eat-in kitchen in Vancouver with wood benchtops and grey splashback.
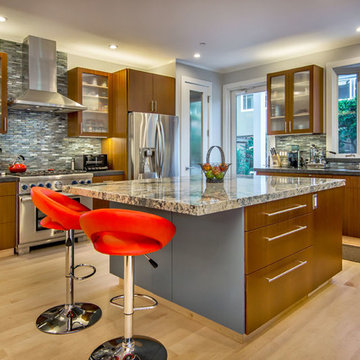
Design ideas for a contemporary l-shaped open plan kitchen in San Francisco with flat-panel cabinets, dark wood cabinets, grey splashback, stainless steel appliances and granite benchtops.
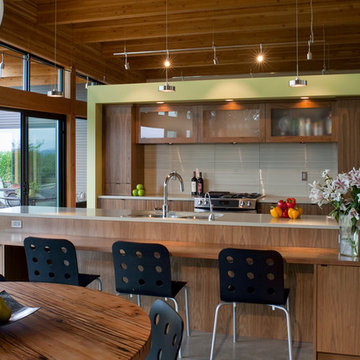
This is an example of a contemporary eat-in kitchen in Portland with an undermount sink, glass-front cabinets, medium wood cabinets, grey splashback and stainless steel appliances.
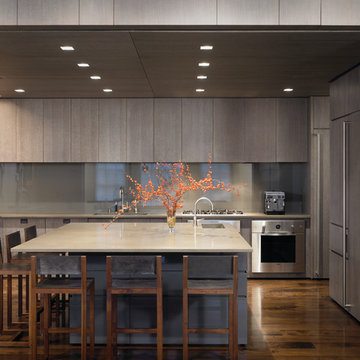
Nathan Kirkman | www.nathankirkman.com
Inspiration for a modern u-shaped kitchen in Chicago with flat-panel cabinets, grey cabinets, grey splashback, glass sheet splashback and panelled appliances.
Inspiration for a modern u-shaped kitchen in Chicago with flat-panel cabinets, grey cabinets, grey splashback, glass sheet splashback and panelled appliances.
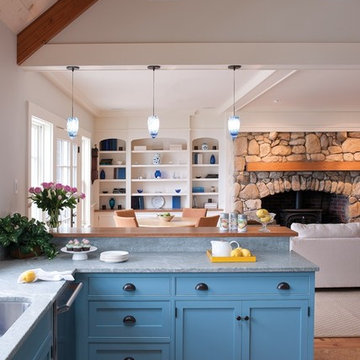
A quaint cottage set back in Vineyard Haven's Tashmoo woods creates the perfect Vineyard getaway. Our design concept focused on a bright, airy contemporary cottage with an old fashioned feel. Clean, modern lines and high ceilings mix with graceful arches, re-sawn heart pine rafters and a large masonry fireplace. The kitchen features stunning Crown Point cabinets in eye catching 'Cook's Blue' by Farrow & Ball. This kitchen takes its inspiration from the French farm kitchen with a separate pantry that also provides access to the backyard and outdoor shower.
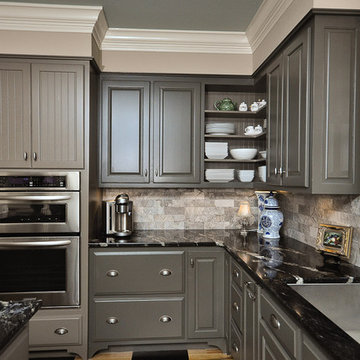
Photo of a mid-sized traditional l-shaped kitchen in Other with raised-panel cabinets, grey cabinets, grey splashback, stainless steel appliances, granite benchtops, painted wood floors, with island, marble splashback and an undermount sink.
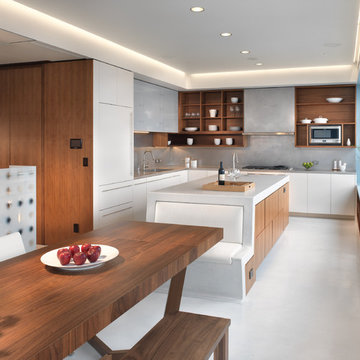
An interior build-out of a two-level penthouse unit in a prestigious downtown highrise. The design emphasizes the continuity of space for a loft-like environment. Sliding doors transform the unit into discrete rooms as needed. The material palette reinforces this spatial flow: white concrete floors, touch-latch cabinetry, slip-matched walnut paneling and powder-coated steel counters. Whole-house lighting, audio, video and shade controls are all controllable from an iPhone, Collaboration: Joel Sanders Architect, New York. Photographer: Rien van Rijthoven
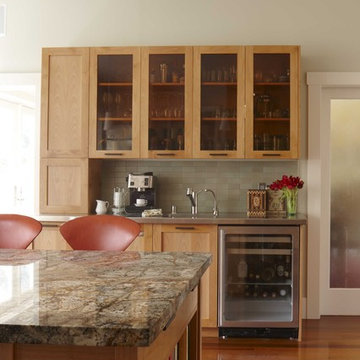
Photo of a transitional kitchen in San Francisco with granite benchtops, stainless steel appliances, glass-front cabinets, medium wood cabinets and grey splashback.
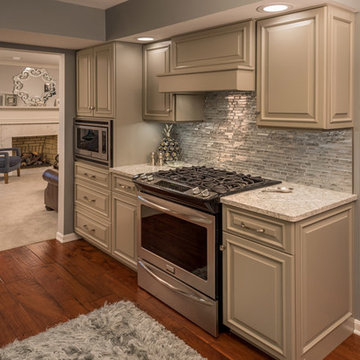
Rick Lee Photography
Design ideas for a mid-sized traditional l-shaped eat-in kitchen in Other with an undermount sink, raised-panel cabinets, grey cabinets, granite benchtops, grey splashback, stone tile splashback, stainless steel appliances, medium hardwood floors, no island and brown floor.
Design ideas for a mid-sized traditional l-shaped eat-in kitchen in Other with an undermount sink, raised-panel cabinets, grey cabinets, granite benchtops, grey splashback, stone tile splashback, stainless steel appliances, medium hardwood floors, no island and brown floor.

Country l-shaped open plan kitchen in Other with raised-panel cabinets, distressed cabinets, granite benchtops, grey splashback, granite splashback, with island, brown floor, grey benchtop and wood.

This is an example of a large contemporary galley eat-in kitchen in Miami with a drop-in sink, flat-panel cabinets, light wood cabinets, quartz benchtops, grey splashback, engineered quartz splashback, panelled appliances, porcelain floors, with island, grey floor and grey benchtop.

Photo Credit: Dennis Jourdan
Mid-sized contemporary u-shaped eat-in kitchen in Chicago with a single-bowl sink, flat-panel cabinets, medium wood cabinets, quartz benchtops, grey splashback, porcelain splashback, stainless steel appliances, porcelain floors, a peninsula, multi-coloured floor and grey benchtop.
Mid-sized contemporary u-shaped eat-in kitchen in Chicago with a single-bowl sink, flat-panel cabinets, medium wood cabinets, quartz benchtops, grey splashback, porcelain splashback, stainless steel appliances, porcelain floors, a peninsula, multi-coloured floor and grey benchtop.
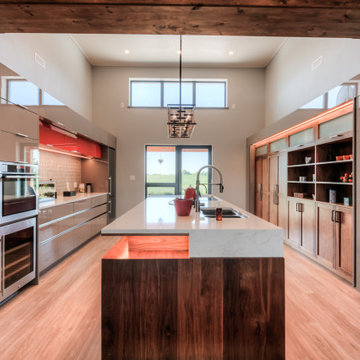
Design ideas for a mid-sized modern galley eat-in kitchen in Toronto with an undermount sink, flat-panel cabinets, grey cabinets, granite benchtops, grey splashback, ceramic splashback, stainless steel appliances, medium hardwood floors, with island, brown floor and white benchtop.
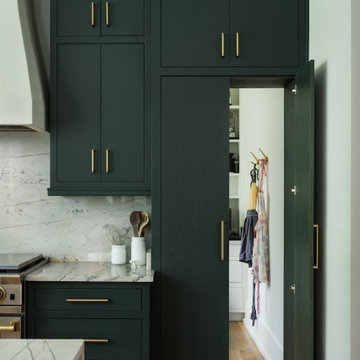
Kitchen of modern luxury farmhouse in Pass Christian Mississippi photographed for Watters Architecture by Birmingham Alabama based architectural and interiors photographer Tommy Daspit.
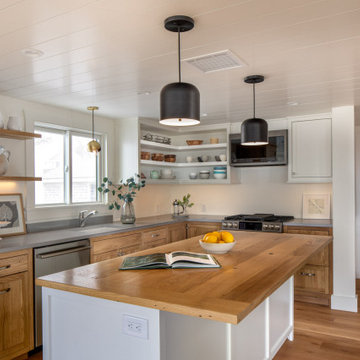
All custom cabinetry and millwork fabricated and fitted by CFH.
Mac Davis flooring provided this rustic white oak flooring with their custom Woodbury finish.
We love how it compliments our reclaimed chestnut cabinetry and millwork within the home.
Brown Kitchen with Grey Splashback Design Ideas
6