Brown Kitchen with Marble Floors Design Ideas
Refine by:
Budget
Sort by:Popular Today
21 - 40 of 2,917 photos
Item 1 of 3
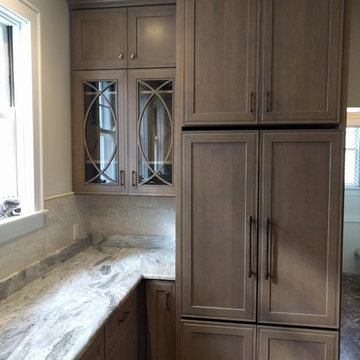
We were fortunate enough to be a part of helping to restore this 93 year old home back to its original beauty. The kitchen cabinets are by Dynasty in Alder with a Riverbed finish and Lyssa door style. The kitchen countertops are Fantasy Brown Granite. Bathroom vanities are by Dynasty in Maple with a Pearl White Finish and a brushed Ebony glaze in the Renner door style. The vanity tops are Dupont Zodiak Quartz Cloud White.

Design ideas for a mid-sized industrial galley separate kitchen in Moscow with an undermount sink, flat-panel cabinets, black cabinets, wood benchtops, black splashback, porcelain splashback, black appliances, marble floors, with island and brown benchtop.
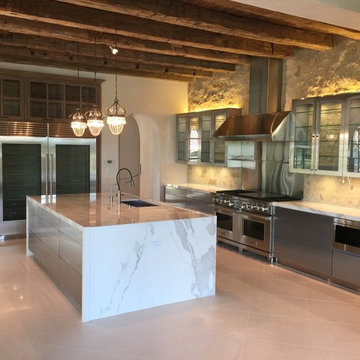
A clean modern kitchen designed for an eclectic home with Mediterranean flair. This home was built by Byer Builders within the Houston Oaks Country Club gated community in Hockley, TX. The cabinets feature new mechanical drawer slides that are a touch-to-open drawer with a soft-close feature by Blum.
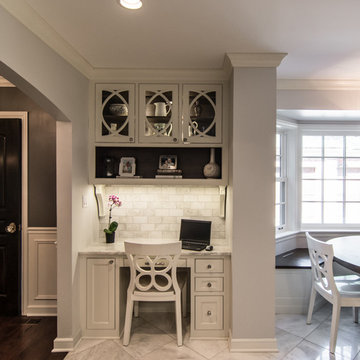
The built-in computer desk features a place for the CPU, files and office accessories. The curved mullions on the upper doors add a sophisticated look and a portal to the walnut interior that is lit with LED tape lighting on the back side of the face frame.
Marble subway tile brightens the working area that is also lit with LED lighting.
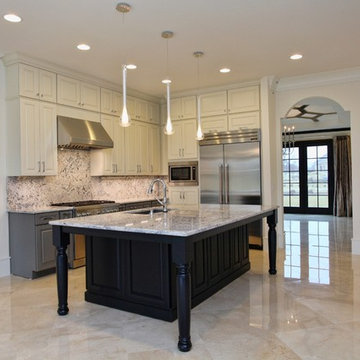
This modern mansion has a grand entrance indeed. To the right is a glorious 3 story stairway with custom iron and glass stair rail. The dining room has dramatic black and gold metallic accents. To the left is a home office, entrance to main level master suite and living area with SW0077 Classic French Gray fireplace wall highlighted with golden glitter hand applied by an artist. Light golden crema marfil stone tile floors, columns and fireplace surround add warmth. The chandelier is surrounded by intricate ceiling details. Just around the corner from the elevator we find the kitchen with large island, eating area and sun room. The SW 7012 Creamy walls and SW 7008 Alabaster trim and ceilings calm the beautiful home.
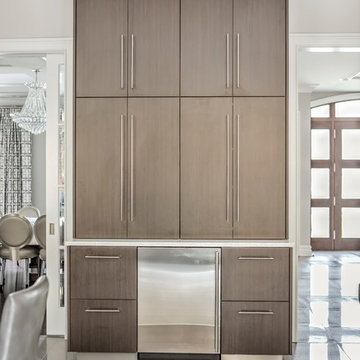
Absolutely stunning warm wood contemporary kitchen featuring full mirrored tile back splash focal point.
Expansive layout with loads of pantry storage and counter top work space. Separate hidden breakfast bar and dinette server.
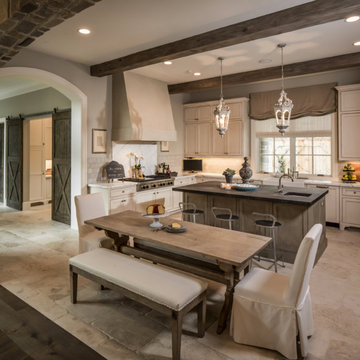
Photo of a large country l-shaped eat-in kitchen in Orange County with a farmhouse sink, recessed-panel cabinets, beige cabinets, granite benchtops, white splashback, ceramic splashback, stainless steel appliances, marble floors, with island and brown floor.
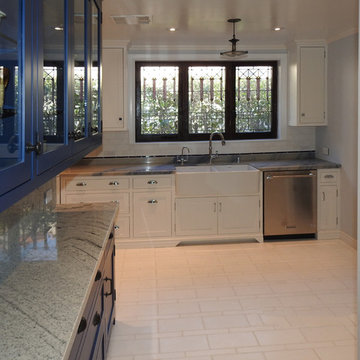
Reconfigure an dark and cramped original kitchen, laundry porch and bathroom to accommodate a more generous kitchen and bathroom. The laundry room was moved to another space closer to the bedrooms. The bathroom had to be accessible from both the adjacent bedroom and the hallway. The Client wanted to keep the feeling of the original house's style plus reuse her vintage stove and create a space she would love to cook in with great light and modern conveniences.
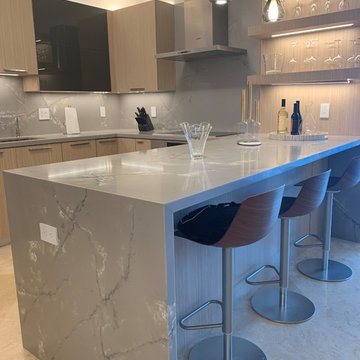
Veneer Rift white Oak , Steel and Gray counter top , way to make a statement
Mid-sized contemporary u-shaped eat-in kitchen in Miami with an undermount sink, flat-panel cabinets, light wood cabinets, quartzite benchtops, grey splashback, stone slab splashback, stainless steel appliances, marble floors, a peninsula, beige floor and grey benchtop.
Mid-sized contemporary u-shaped eat-in kitchen in Miami with an undermount sink, flat-panel cabinets, light wood cabinets, quartzite benchtops, grey splashback, stone slab splashback, stainless steel appliances, marble floors, a peninsula, beige floor and grey benchtop.
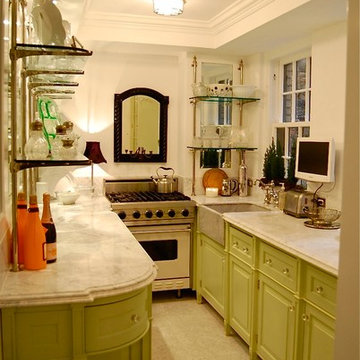
Mid-sized traditional galley separate kitchen in Other with a farmhouse sink, raised-panel cabinets, stainless steel cabinets, marble benchtops, white splashback, porcelain splashback, stainless steel appliances, marble floors and no island.
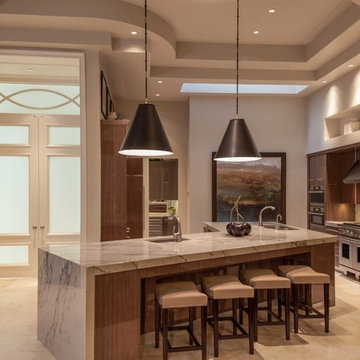
This is an example of a large l-shaped eat-in kitchen in Miami with an integrated sink, flat-panel cabinets, medium wood cabinets, marble benchtops, stone tile splashback, stainless steel appliances, marble floors and with island.
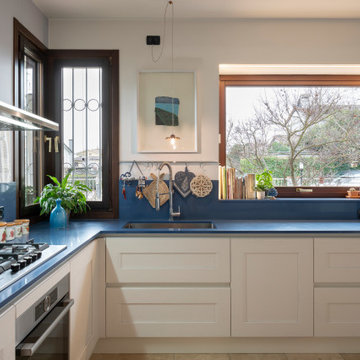
This is an example of a mid-sized traditional l-shaped separate kitchen in Other with a drop-in sink, recessed-panel cabinets, white cabinets, marble benchtops, blue splashback, marble splashback, stainless steel appliances, marble floors, no island, beige floor and blue benchtop.
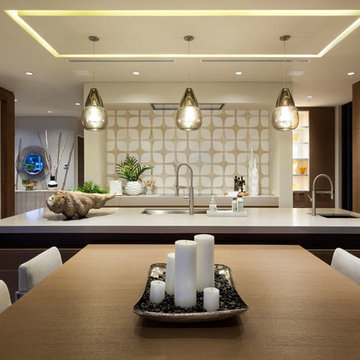
Edward C. Butera
Photo of a large modern single-wall open plan kitchen in Miami with an undermount sink, flat-panel cabinets, light wood cabinets, quartzite benchtops, white splashback, panelled appliances, marble floors and with island.
Photo of a large modern single-wall open plan kitchen in Miami with an undermount sink, flat-panel cabinets, light wood cabinets, quartzite benchtops, white splashback, panelled appliances, marble floors and with island.
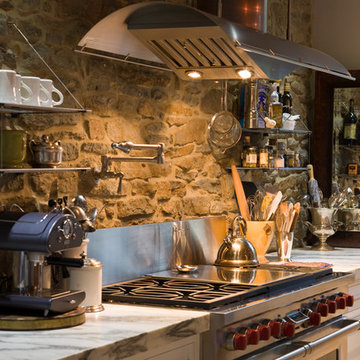
This project was a long labor of love. The clients adored this eclectic farm home from the moment they first opened the front door. They knew immediately as well that they would be making many careful changes to honor the integrity of its old architecture. The original part of the home is a log cabin built in the 1700’s. Several additions had been added over time. The dark, inefficient kitchen that was in place would not serve their lifestyle of entertaining and love of cooking well at all. Their wish list included large pro style appliances, lots of visible storage for collections of plates, silverware, and cookware, and a magazine-worthy end result in terms of aesthetics. After over two years into the design process with a wonderful plan in hand, construction began. Contractors experienced in historic preservation were an important part of the project. Local artisans were chosen for their expertise in metal work for one-of-a-kind pieces designed for this kitchen – pot rack, base for the antique butcher block, freestanding shelves, and wall shelves. Floor tile was hand chipped for an aged effect. Old barn wood planks and beams were used to create the ceiling. Local furniture makers were selected for their abilities to hand plane and hand finish custom antique reproduction pieces that became the island and armoire pantry. An additional cabinetry company manufactured the transitional style perimeter cabinetry. Three different edge details grace the thick marble tops which had to be scribed carefully to the stone wall. Cable lighting and lamps made from old concrete pillars were incorporated. The restored stone wall serves as a magnificent backdrop for the eye- catching hood and 60” range. Extra dishwasher and refrigerator drawers, an extra-large fireclay apron sink along with many accessories enhance the functionality of this two cook kitchen. The fabulous style and fun-loving personalities of the clients shine through in this wonderful kitchen. If you don’t believe us, “swing” through sometime and see for yourself! Matt Villano Photography
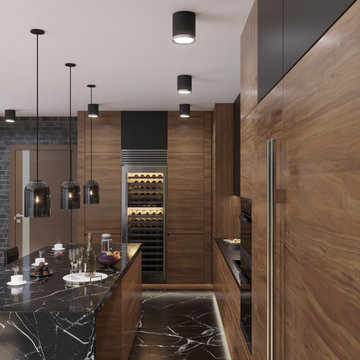
To your attention a sunny kitchen in a modern style
3ds Max | Corona Renderer | Photoshop
Location: Ukraine
Time of execution: 3 days
Visualisation: @visual_3d_artist

Project Number: M1175
Design/Manufacturer/Installer: Marquis Fine Cabinetry
Collection: Milano
Finishes: Cafe + Bianco Lucido
Features: Under Cabinet Lighting, Adjustable Legs/Soft Close (Standard), Toe-Kick LED Lighting, Floating Shelves, Pup Up Electrical Outlet
Cabinet/Drawer Extra Options: GOLA Handleless System, Trash Bay Pullout, Maple Cutlery Insert, Maple Utility Insert, Chrome Tray Sliders
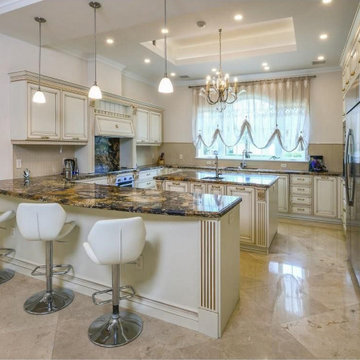
Large mediterranean u-shaped eat-in kitchen in Miami with an undermount sink, raised-panel cabinets, white cabinets, granite benchtops, beige splashback, stone tile splashback, stainless steel appliances, marble floors, with island, beige floor and brown benchtop.
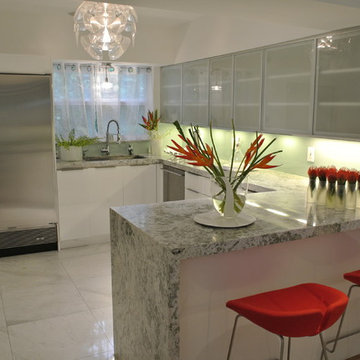
Aventura Magazine said:
In the master bedroom, the subtle use of color keeps the mood serene. The modern king-sized bed is from B@B Italia. The Willy Dilly Lamp is by Ingo Maurer and the white Oregani linens were purchased at Luminaire.
In order to achieve the luxury of the natural environment, she extensively renovated the front of the house and the back door area leading to the pool. In the front sections, Corredor wanted to look out-doors and see green from wherever she was seated.
Throughout the house, she created several architectural siting areas using a variety of architectural and creative devices. One of the sting areas was greatly expanded by adding two marble slabs to extend the room, which leads directly outdoors. From one door next to unique vertical shelf filled with stacked books. Corredor and her husband can pass through paradise to a bedroom/office area.
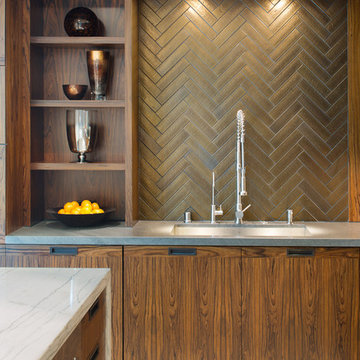
Design By- Jules Wilson I.D,
Photo Taken By- Brady Architectural Photography
This is an example of a mid-sized contemporary l-shaped eat-in kitchen in San Diego with an undermount sink, flat-panel cabinets, dark wood cabinets, marble benchtops, brown splashback, terra-cotta splashback, panelled appliances, marble floors and with island.
This is an example of a mid-sized contemporary l-shaped eat-in kitchen in San Diego with an undermount sink, flat-panel cabinets, dark wood cabinets, marble benchtops, brown splashback, terra-cotta splashback, panelled appliances, marble floors and with island.
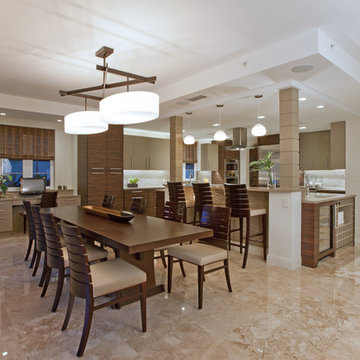
Inspiration for a large transitional eat-in kitchen in Miami with an undermount sink, flat-panel cabinets, beige cabinets, quartz benchtops, white splashback, mosaic tile splashback, stainless steel appliances, marble floors and with island.
Brown Kitchen with Marble Floors Design Ideas
2