Brown Kitchen with Medium Wood Cabinets Design Ideas
Refine by:
Budget
Sort by:Popular Today
81 - 100 of 53,219 photos
Item 1 of 3
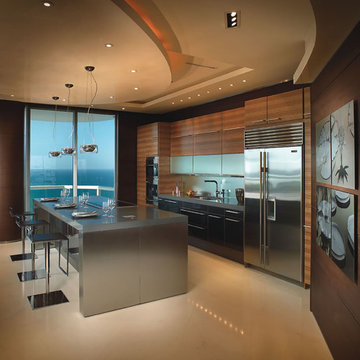
This is an example of a contemporary kitchen in Miami with an undermount sink, flat-panel cabinets, medium wood cabinets, metallic splashback, stainless steel appliances, with island, beige floor and grey benchtop.
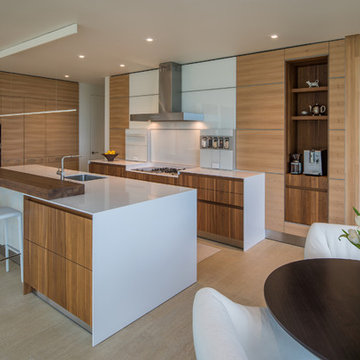
Maxwell MacKenzie
Contemporary l-shaped eat-in kitchen in Other with an undermount sink, flat-panel cabinets, medium wood cabinets, quartzite benchtops, white splashback, glass sheet splashback, stainless steel appliances, porcelain floors, with island, beige floor and white benchtop.
Contemporary l-shaped eat-in kitchen in Other with an undermount sink, flat-panel cabinets, medium wood cabinets, quartzite benchtops, white splashback, glass sheet splashback, stainless steel appliances, porcelain floors, with island, beige floor and white benchtop.
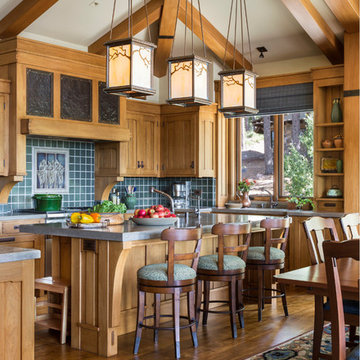
Design ideas for a country u-shaped eat-in kitchen in Los Angeles with recessed-panel cabinets, medium wood cabinets, blue splashback, medium hardwood floors, with island, brown floor and grey benchtop.
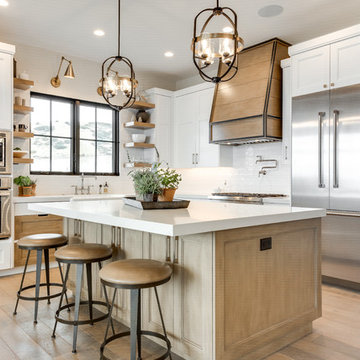
Ann Parris
This is an example of a country l-shaped eat-in kitchen in Salt Lake City with white splashback, stainless steel appliances, with island, white benchtop, a farmhouse sink, recessed-panel cabinets, medium wood cabinets, medium hardwood floors and brown floor.
This is an example of a country l-shaped eat-in kitchen in Salt Lake City with white splashback, stainless steel appliances, with island, white benchtop, a farmhouse sink, recessed-panel cabinets, medium wood cabinets, medium hardwood floors and brown floor.
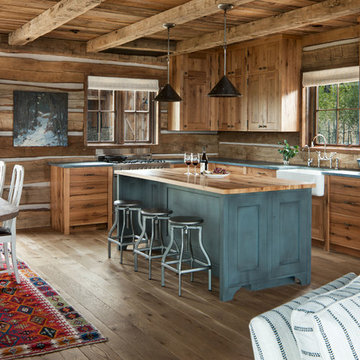
David O Marlow
Inspiration for a country l-shaped open plan kitchen in Other with a farmhouse sink, shaker cabinets, medium wood cabinets, wood benchtops, brown splashback, timber splashback, panelled appliances, light hardwood floors, with island, beige floor and turquoise benchtop.
Inspiration for a country l-shaped open plan kitchen in Other with a farmhouse sink, shaker cabinets, medium wood cabinets, wood benchtops, brown splashback, timber splashback, panelled appliances, light hardwood floors, with island, beige floor and turquoise benchtop.
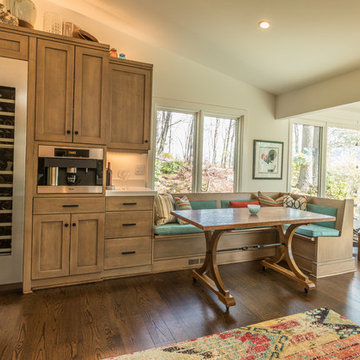
Amy Pearman, Boyd Pearman Photography
This is an example of a mid-sized transitional u-shaped open plan kitchen in Other with an undermount sink, shaker cabinets, medium wood cabinets, quartz benchtops, stainless steel appliances, dark hardwood floors, with island, brown floor and beige benchtop.
This is an example of a mid-sized transitional u-shaped open plan kitchen in Other with an undermount sink, shaker cabinets, medium wood cabinets, quartz benchtops, stainless steel appliances, dark hardwood floors, with island, brown floor and beige benchtop.
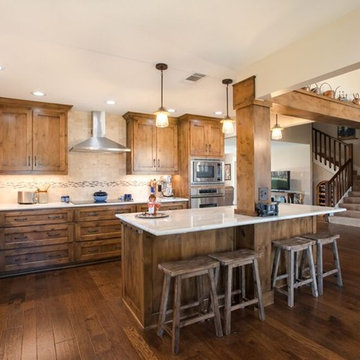
Inspiration for a large transitional l-shaped eat-in kitchen in Dallas with a farmhouse sink, recessed-panel cabinets, medium wood cabinets, multi-coloured splashback, with island, brown floor, quartzite benchtops, travertine splashback, stainless steel appliances, medium hardwood floors and white benchtop.
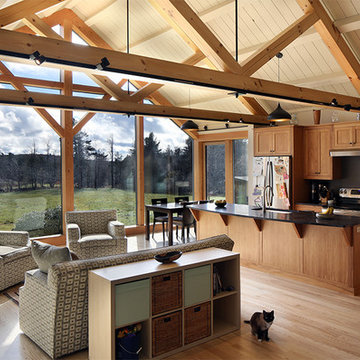
Ethan Drinker
Small contemporary galley open plan kitchen in Boston with an undermount sink, recessed-panel cabinets, medium wood cabinets, soapstone benchtops, stainless steel appliances, light hardwood floors, with island and brown floor.
Small contemporary galley open plan kitchen in Boston with an undermount sink, recessed-panel cabinets, medium wood cabinets, soapstone benchtops, stainless steel appliances, light hardwood floors, with island and brown floor.
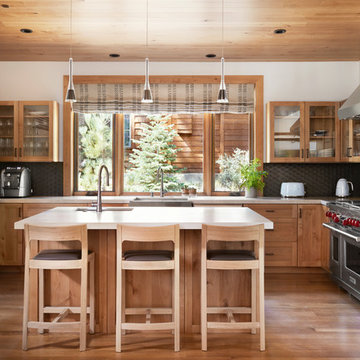
This is an example of a country u-shaped kitchen in Sacramento with a farmhouse sink, shaker cabinets, medium wood cabinets, grey splashback, stainless steel appliances, medium hardwood floors, with island and brown floor.
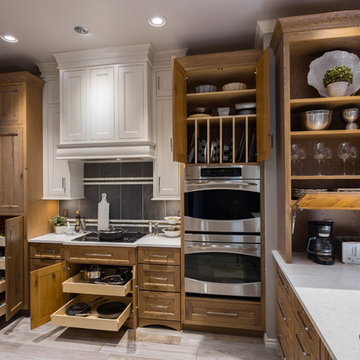
This kitchen remodel started with a complete change of the existing floor plan, transforming it into a completely new, open layout. The new kitchen shows one of our favorite fresh traditional styles with a timeless color palette. Rustic - knotty oak cabinets with white painted accents are complimented by white quartz counter tops and a custom designed, eye catching backsplash where the grout color becomes part of the design pattern. Modern pendants give this space a personality that is hard to look away from! Photos by David Cobb Photography.
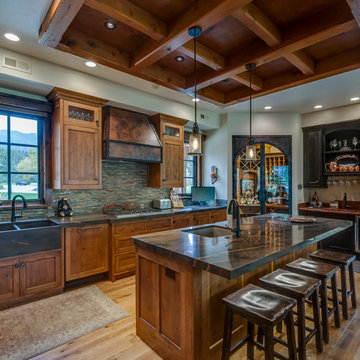
This is an example of a large country l-shaped kitchen in Other with a farmhouse sink, shaker cabinets, medium wood cabinets, multi-coloured splashback, light hardwood floors, with island, marble benchtops, matchstick tile splashback, stainless steel appliances and brown floor.
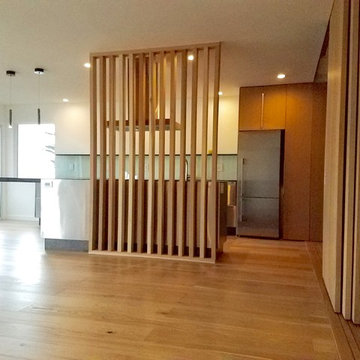
Photo of a small modern l-shaped open plan kitchen in San Francisco with flat-panel cabinets, medium wood cabinets, glass sheet splashback, stainless steel appliances, light hardwood floors, with island and beige floor.
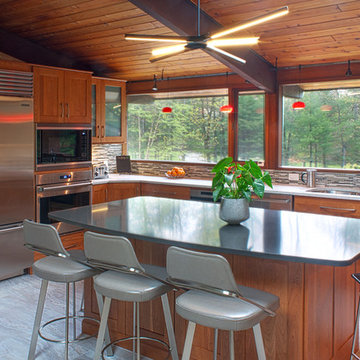
Mid-sized midcentury l-shaped separate kitchen in Boston with an undermount sink, shaker cabinets, medium wood cabinets, multi-coloured splashback, matchstick tile splashback, stainless steel appliances, with island, grey floor, quartz benchtops and porcelain floors.
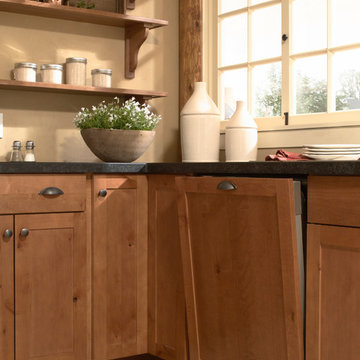
Mid Continent cabinetry has a variety of door styles and finishes to meet your design wants and needs in a kitchen. Open shelving and glass display cabinets are the current trend, especially when designing a "farm house" kitchen. In the Mid Continent line, this is the Concord door style in Alder with a harvest stain on it. This door style is very contemporary, yet still gives off the rustic look. With Mid Continent, you can upgrade your kitchen in many ways without breaking the bank!
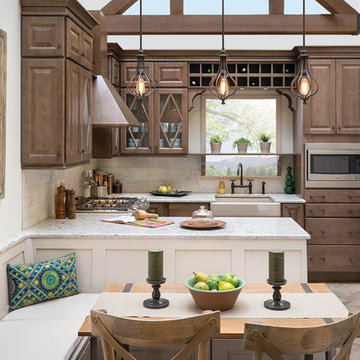
This is an example of a small transitional u-shaped eat-in kitchen in St Louis with a farmhouse sink, raised-panel cabinets, medium wood cabinets, marble benchtops, beige splashback, ceramic splashback, stainless steel appliances, porcelain floors, a peninsula, beige floor and grey benchtop.
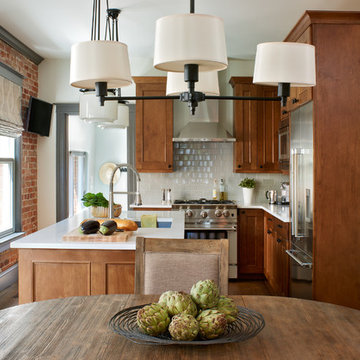
The existing kitchen was completely remodeled to create a compact chef's kitchen. The client is a true chef, who teaches cooking classes, and we were able to get a professional grade kitchen in an 11x7 footprint, complete with an island!
The South wall is the exposed brick original to the 1900's home. To compliment the brick, we chose a warm nutmeg stain in cherry cabinets.
The retro pendants are oversized to add a lot of interest in this small space. The dining set adds rustic charm with a distressed and gray finish.
Complete Kitchen remodel to create a Chef's kitchen
Open shelving for storage and display
Gray subway tile
Pendant lights
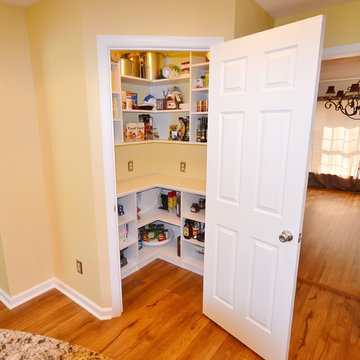
For this traditional kitchen remodel the clients chose Fieldstone cabinets in the Bainbridge door in Cherry wood with Toffee stain. This gave the kitchen a timeless warm look paired with the great new Fusion Max flooring in Chambord. Fusion Max flooring is a great real wood alternative. The flooring has the look and texture of actual wood while providing all the durability of a vinyl floor. This flooring is also more affordable than real wood. It looks fantastic! (Stop in our showroom to see it in person!) The Cambria quartz countertops in Canterbury add a natural stone look with the easy maintenance of quartz. We installed a built in butcher block section to the island countertop to make a great prep station for the cook using the new 36” commercial gas range top. We built a big new walkin pantry and installed plenty of shelving and countertop space for storage.
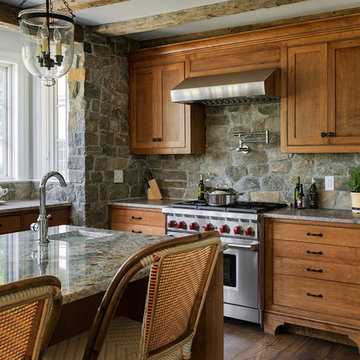
Rob Karosis: Photographer
Design ideas for a large traditional u-shaped open plan kitchen in Bridgeport with a farmhouse sink, shaker cabinets, medium wood cabinets, granite benchtops, grey splashback, stone tile splashback, stainless steel appliances, medium hardwood floors, with island and brown floor.
Design ideas for a large traditional u-shaped open plan kitchen in Bridgeport with a farmhouse sink, shaker cabinets, medium wood cabinets, granite benchtops, grey splashback, stone tile splashback, stainless steel appliances, medium hardwood floors, with island and brown floor.
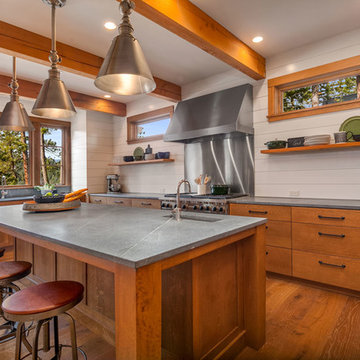
We added a cool touch to this rustic mountain kitchen through rugged metals and matte gray countertops. Organic wooden accents stand out against the soft white paneled walls and unique glassware perched on the open display shelves. Plenty of natural light and the open floor plan keeps the kitchen from looking dark or heavy.
Designed by Michelle Yorke Interiors who also serves Seattle as well as Seattle's Eastside suburbs from Mercer Island all the way through Issaquah.
For more about Michelle Yorke, click here: https://michelleyorkedesign.com/
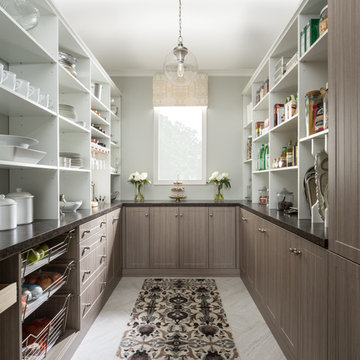
Photo of a large transitional kitchen pantry in Grand Rapids with shaker cabinets, medium wood cabinets, solid surface benchtops and beige floor.
Brown Kitchen with Medium Wood Cabinets Design Ideas
5