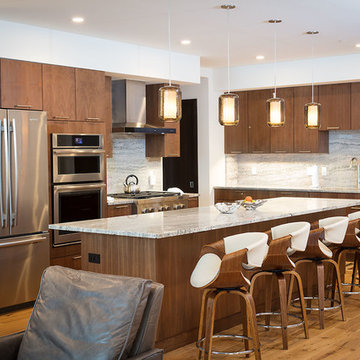Brown Kitchen with Multi-Coloured Benchtop Design Ideas
Refine by:
Budget
Sort by:Popular Today
1 - 20 of 9,820 photos
Item 1 of 3
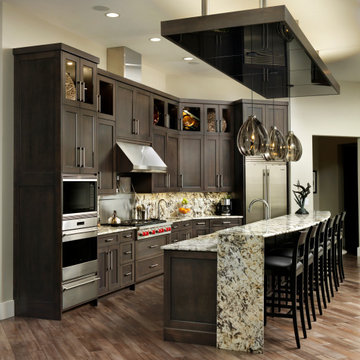
Photo of a large transitional kitchen in Cincinnati with an undermount sink, dark wood cabinets, granite benchtops, multi-coloured splashback, stone slab splashback, stainless steel appliances, medium hardwood floors, with island, brown floor, multi-coloured benchtop and shaker cabinets.
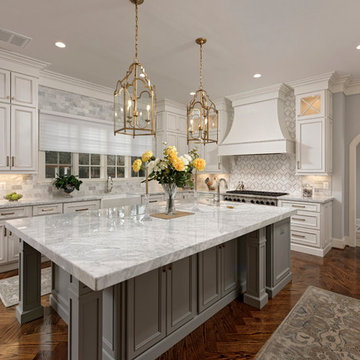
Bob Narod Photography
Inspiration for a large traditional u-shaped eat-in kitchen in DC Metro with a farmhouse sink, recessed-panel cabinets, white cabinets, multi-coloured splashback, stainless steel appliances, dark hardwood floors, with island, multi-coloured benchtop, marble benchtops, mosaic tile splashback and brown floor.
Inspiration for a large traditional u-shaped eat-in kitchen in DC Metro with a farmhouse sink, recessed-panel cabinets, white cabinets, multi-coloured splashback, stainless steel appliances, dark hardwood floors, with island, multi-coloured benchtop, marble benchtops, mosaic tile splashback and brown floor.

Mid-sized traditional u-shaped separate kitchen in Milwaukee with a farmhouse sink, recessed-panel cabinets, white cabinets, with island, grey floor, marble benchtops, white splashback, cement tile splashback, panelled appliances, porcelain floors and multi-coloured benchtop.
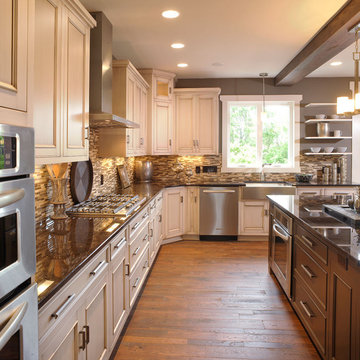
Design ideas for a traditional u-shaped eat-in kitchen in Columbus with stainless steel appliances, a farmhouse sink, brown splashback, beaded inset cabinets, distressed cabinets, mosaic tile splashback, dark hardwood floors, with island, multi-coloured benchtop and exposed beam.

Au cœur de la place du Pin à Nice, cet appartement autrefois sombre et délabré a été métamorphosé pour faire entrer la lumière naturelle. Nous avons souhaité créer une architecture à la fois épurée, intimiste et chaleureuse. Face à son état de décrépitude, une rénovation en profondeur s’imposait, englobant la refonte complète du plancher et des travaux de réfection structurale de grande envergure.
L’une des transformations fortes a été la dépose de la cloison qui séparait autrefois le salon de l’ancienne chambre, afin de créer un double séjour. D’un côté une cuisine en bois au design minimaliste s’associe harmonieusement à une banquette cintrée, qui elle, vient englober une partie de la table à manger, en référence à la restauration. De l’autre côté, l’espace salon a été peint dans un blanc chaud, créant une atmosphère pure et une simplicité dépouillée. L’ensemble de ce double séjour est orné de corniches et une cimaise partiellement cintrée encadre un miroir, faisant de cet espace le cœur de l’appartement.
L’entrée, cloisonnée par de la menuiserie, se détache visuellement du double séjour. Dans l’ancien cellier, une salle de douche a été conçue, avec des matériaux naturels et intemporels. Dans les deux chambres, l’ambiance est apaisante avec ses lignes droites, la menuiserie en chêne et les rideaux sortants du plafond agrandissent visuellement l’espace, renforçant la sensation d’ouverture et le côté épuré.

The in-law suite kitchen could only be in a small corner of the basement. The kitchen design started with the question: how small can this kitchen be? The compact layout was designed to provide generous counter space, comfortable walking clearances, and abundant storage. The bold colors and fun patterns anchored by the warmth of the dark wood flooring create a happy and invigorating space.
SQUARE FEET: 140

Magnolia Waco Properties, LLC dba Magnolia Homes, Waco, Texas, 2022 Regional CotY Award Winner, Residential Kitchen $100,001 to $150,000
Small country l-shaped separate kitchen in Other with an undermount sink, shaker cabinets, green cabinets, marble benchtops, white splashback, shiplap splashback, white appliances, medium hardwood floors, with island, multi-coloured benchtop and timber.
Small country l-shaped separate kitchen in Other with an undermount sink, shaker cabinets, green cabinets, marble benchtops, white splashback, shiplap splashback, white appliances, medium hardwood floors, with island, multi-coloured benchtop and timber.

Removed separating block wall to open kitchen up to dining room.
Installed ForeverMark Grey Shaker Cabinet.
Turned around cabinets on dining side to make the most use of the small kitchen space.
Stacked wall cabinets on top of each other to make a full size pantry cabinet in a very narrow space.
White subway tile with grey grout
New recessed lights to better light the kitchen after the wall removal.
Undermount granite composite sink
Pull down sink faucet
White and grey quartz countertops
New Grey LVP Flooring

Photo of a mid-sized midcentury l-shaped kitchen pantry in San Francisco with an undermount sink, flat-panel cabinets, medium wood cabinets, multi-coloured splashback, panelled appliances, vinyl floors, with island, multi-coloured benchtop and exposed beam.
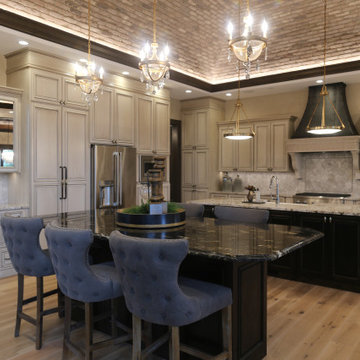
Large u-shaped eat-in kitchen in Other with a farmhouse sink, beaded inset cabinets, beige cabinets, granite benchtops, beige splashback, porcelain splashback, stainless steel appliances, medium hardwood floors, multiple islands, brown floor, multi-coloured benchtop and vaulted.
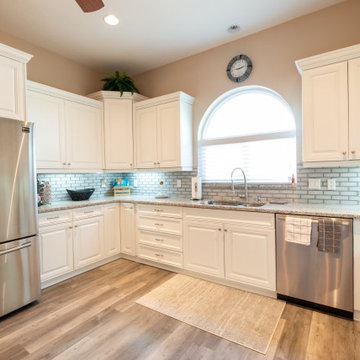
Newly Remodeled Kitchen In Punta Gorda FL with Marsh Cabinets and new Backsplash Tile
Mid-sized transitional u-shaped eat-in kitchen in Other with a double-bowl sink, shaker cabinets, white cabinets, granite benchtops, white splashback, subway tile splashback, stainless steel appliances, vinyl floors, no island, brown floor and multi-coloured benchtop.
Mid-sized transitional u-shaped eat-in kitchen in Other with a double-bowl sink, shaker cabinets, white cabinets, granite benchtops, white splashback, subway tile splashback, stainless steel appliances, vinyl floors, no island, brown floor and multi-coloured benchtop.
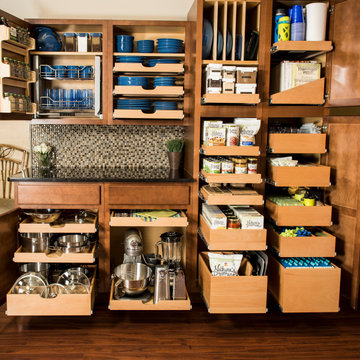
Kitchen overview with ShelfGenie solutions on display.
Inspiration for a mid-sized traditional u-shaped separate kitchen in Richmond with an undermount sink, granite benchtops, stainless steel appliances, dark hardwood floors, brown floor and multi-coloured benchtop.
Inspiration for a mid-sized traditional u-shaped separate kitchen in Richmond with an undermount sink, granite benchtops, stainless steel appliances, dark hardwood floors, brown floor and multi-coloured benchtop.
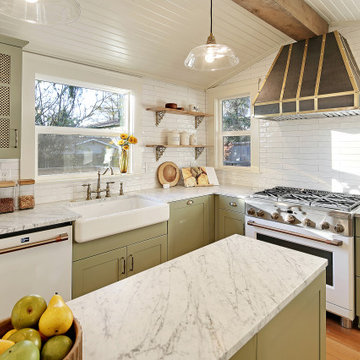
A stunning remodeled kitchen in this 1902 craftsman home, with beautifully curated elements and timeless materials offer a modern edge within a more traditional setting.
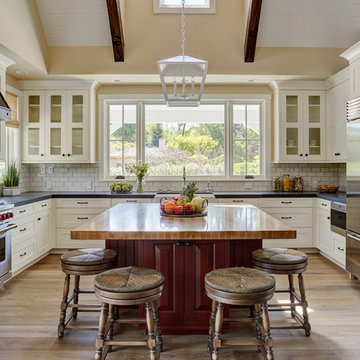
Design ideas for a mid-sized country u-shaped eat-in kitchen in San Francisco with a farmhouse sink, shaker cabinets, white cabinets, wood benchtops, white splashback, subway tile splashback, stainless steel appliances, medium hardwood floors, with island, brown floor and multi-coloured benchtop.
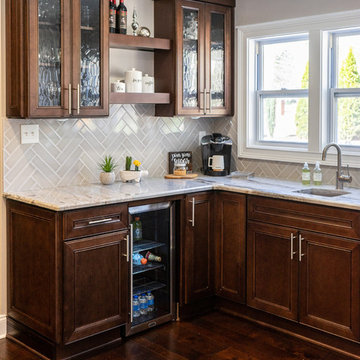
Photo of a mid-sized transitional eat-in kitchen in Atlanta with an undermount sink, shaker cabinets, brown cabinets, granite benchtops, grey splashback, subway tile splashback, black appliances, dark hardwood floors, with island, brown floor and multi-coloured benchtop.
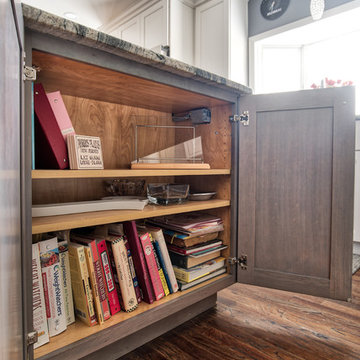
Adding storage under the island is great for extra items or cookbooks like this family has! The island cabinets are inconspicuous.
Photos by Chris Veith.
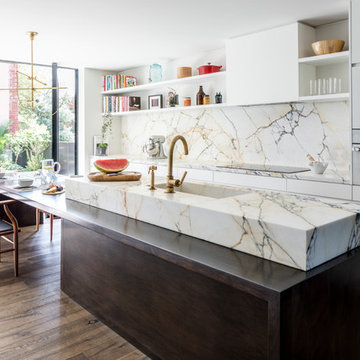
Design ideas for a mid-sized scandinavian galley kitchen in New York with an integrated sink, flat-panel cabinets, white cabinets, marble benchtops, multi-coloured splashback, marble splashback, dark hardwood floors, with island, brown floor, white appliances and multi-coloured benchtop.
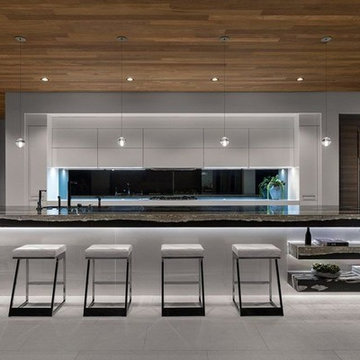
joana Morrison
Photo of a large contemporary galley open plan kitchen in Los Angeles with an undermount sink, flat-panel cabinets, white cabinets, marble benchtops, mirror splashback, stainless steel appliances, porcelain floors, with island, white floor and multi-coloured benchtop.
Photo of a large contemporary galley open plan kitchen in Los Angeles with an undermount sink, flat-panel cabinets, white cabinets, marble benchtops, mirror splashback, stainless steel appliances, porcelain floors, with island, white floor and multi-coloured benchtop.
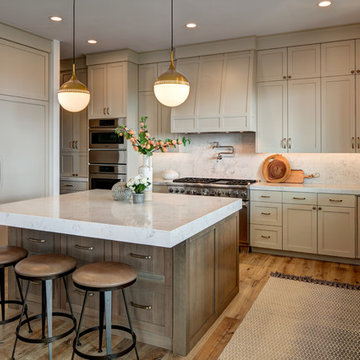
Alan Blakely
Inspiration for a large modern u-shaped open plan kitchen in Salt Lake City with a farmhouse sink, recessed-panel cabinets, grey cabinets, marble benchtops, multi-coloured splashback, marble splashback, stainless steel appliances, light hardwood floors, with island and multi-coloured benchtop.
Inspiration for a large modern u-shaped open plan kitchen in Salt Lake City with a farmhouse sink, recessed-panel cabinets, grey cabinets, marble benchtops, multi-coloured splashback, marble splashback, stainless steel appliances, light hardwood floors, with island and multi-coloured benchtop.
Brown Kitchen with Multi-Coloured Benchtop Design Ideas
1
