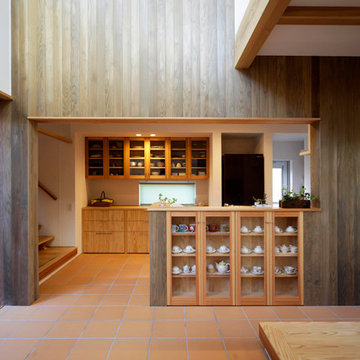Brown Kitchen with Orange Floor Design Ideas
Refine by:
Budget
Sort by:Popular Today
101 - 120 of 763 photos
Item 1 of 3
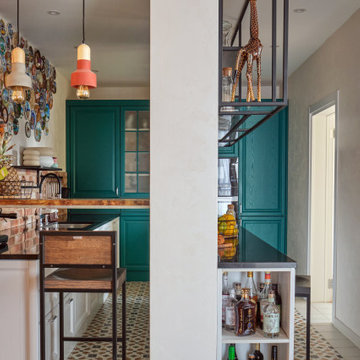
Мы полностью переосмыслили пространство. Не нарушая допустимые правила перепланировки, получили совсем иную квартиру. Оставили 2 изолированные комнаты, объединили кухню с гостиной, выделили гардеробные комнаты.
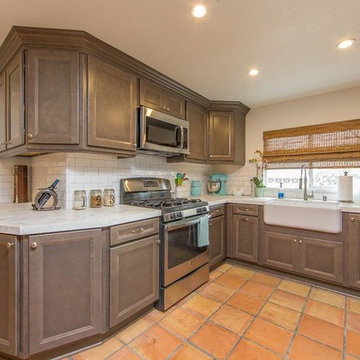
Design ideas for a mid-sized traditional u-shaped separate kitchen in Los Angeles with a farmhouse sink, grey cabinets, marble benchtops, white splashback, subway tile splashback, stainless steel appliances, terra-cotta floors, no island, recessed-panel cabinets and orange floor.
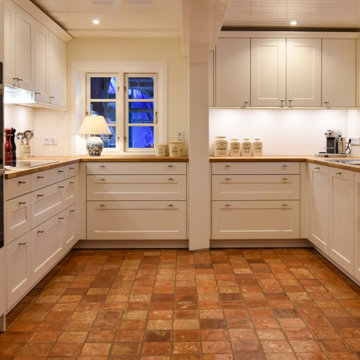
Amrum, die Perle der Nordsee. In den letzten Tagen durften wir ein wunderschönes Küchenprojekt auf Amrum realisieren. SieMatic Küche SE2002RFS in lotusweiss, mit massiver Eichenholz Arbeitsplatte. Edelstahlgriff #179.
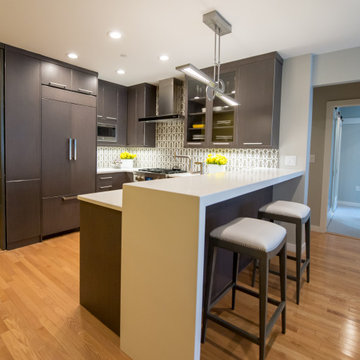
Inspiration for a mid-sized contemporary l-shaped eat-in kitchen in Boston with an undermount sink, flat-panel cabinets, brown cabinets, solid surface benchtops, multi-coloured splashback, mosaic tile splashback, panelled appliances, light hardwood floors, with island, orange floor and white benchtop.
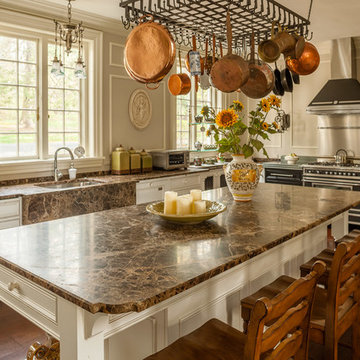
Joe Pulcinella
Traditional l-shaped kitchen in Philadelphia with an undermount sink, beaded inset cabinets, white cabinets, metallic splashback, black appliances, medium hardwood floors, with island and orange floor.
Traditional l-shaped kitchen in Philadelphia with an undermount sink, beaded inset cabinets, white cabinets, metallic splashback, black appliances, medium hardwood floors, with island and orange floor.
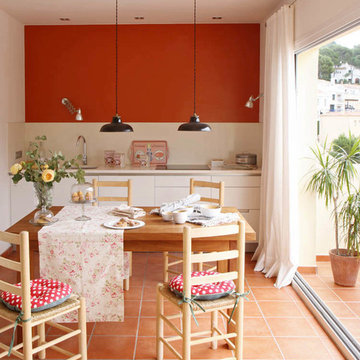
Mediterranean eat-in kitchen in Other with flat-panel cabinets, white cabinets, beige splashback, beige benchtop, an undermount sink and orange floor.
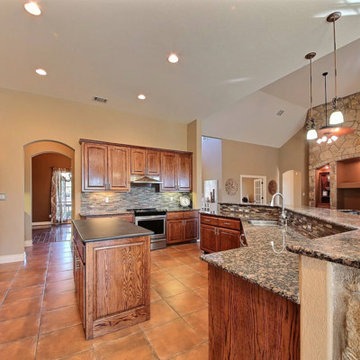
Large traditional single-wall open plan kitchen in Other with an undermount sink, raised-panel cabinets, dark wood cabinets, granite benchtops, multi-coloured splashback, matchstick tile splashback, stainless steel appliances, terra-cotta floors, multiple islands, orange floor and multi-coloured benchtop.
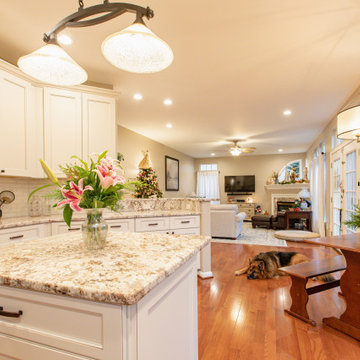
Full house renovation in Chantilly, VA
Inspiration for a large traditional u-shaped eat-in kitchen in DC Metro with an undermount sink, raised-panel cabinets, beige cabinets, granite benchtops, beige splashback, porcelain splashback, stainless steel appliances, medium hardwood floors, with island, orange floor and multi-coloured benchtop.
Inspiration for a large traditional u-shaped eat-in kitchen in DC Metro with an undermount sink, raised-panel cabinets, beige cabinets, granite benchtops, beige splashback, porcelain splashback, stainless steel appliances, medium hardwood floors, with island, orange floor and multi-coloured benchtop.
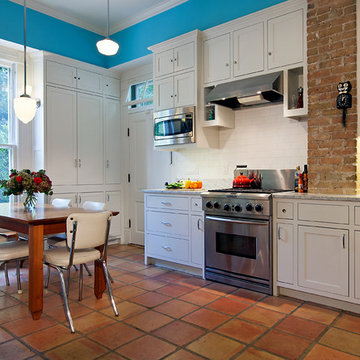
New lighting with vintage fixtures from Rejuvenation.
Shallow cabinet storage on exterior wall houses drop zone functions (backpacks, purses, coats, etc.), school and art supplies and kitchen items. This door is the day-to-day entrance into the home by the family.
Long leaf pine bench at window sill matches the owners' table and adds to seating options.
Construction by CG&S Design-Build
Photography by Tommy Kile
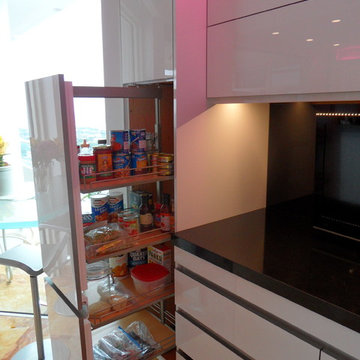
Glass tops with movement inside of the glass. All acrylic cabinet. custom L.E.D lighting throughout the Kitchen. All Servo Drive doors on wall cabinets and a lot of extra accessory hidden behind.
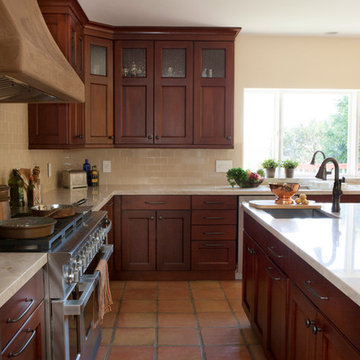
This is an example of a mid-sized traditional l-shaped eat-in kitchen in Los Angeles with an undermount sink, recessed-panel cabinets, medium wood cabinets, marble benchtops, beige splashback, subway tile splashback, stainless steel appliances, terra-cotta floors, with island, orange floor and white benchtop.
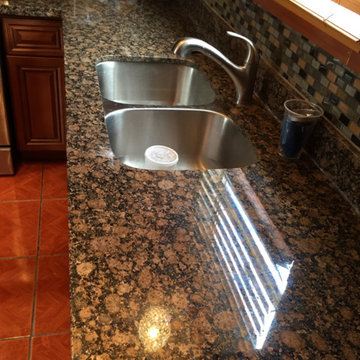
Granite Countertops really brought this kitchen to the forefront of traditional design and functionality.
Inspiration for a large traditional l-shaped open plan kitchen in Houston with a double-bowl sink, raised-panel cabinets, medium wood cabinets, granite benchtops, multi-coloured splashback, porcelain splashback, black appliances, porcelain floors, no island, orange floor and orange benchtop.
Inspiration for a large traditional l-shaped open plan kitchen in Houston with a double-bowl sink, raised-panel cabinets, medium wood cabinets, granite benchtops, multi-coloured splashback, porcelain splashback, black appliances, porcelain floors, no island, orange floor and orange benchtop.
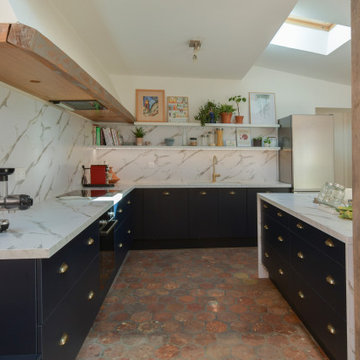
This is an example of a large transitional l-shaped open plan kitchen in Paris with an undermount sink, beaded inset cabinets, blue cabinets, laminate benchtops, white splashback, marble splashback, panelled appliances, terra-cotta floors, with island, orange floor and white benchtop.
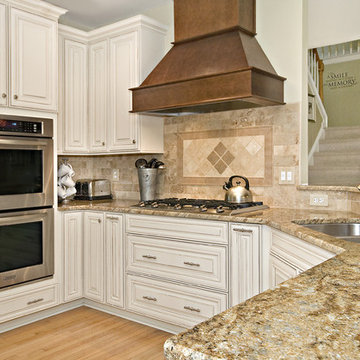
Dark cherry cabinetry and glazed cream cabinetry marry perfectly in this beautiful Durham kitchen. Taupe accents, a natural stone backsplash, and Golden Sparkle granite countertops create a warm and inviting space. The blown glass pendant lights add the perfect amount of color to this stunning space. Open to the adjacent dining room, this kitchen is great for entertaining or just enjoying a quiet family meal.
copyright 2012 marilyn peryer photography
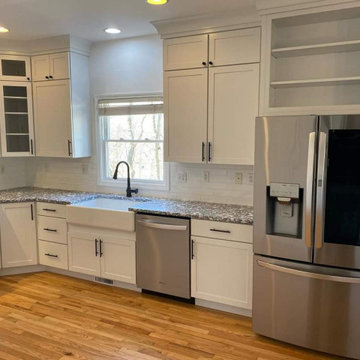
We completed this project with out partners J & J Completed Home. John designed the entire remodel complete with new cabinets. We supplied and installed Cambria Rose Bae quartz countertops and Qualis Cosmopolitan 3x12 Subway Tile in Glossy White.
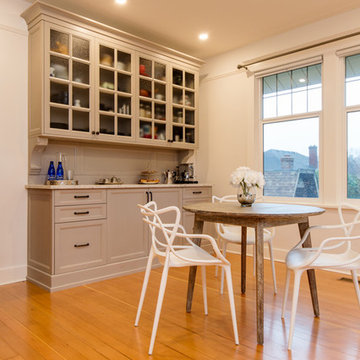
Inspiration for a small arts and crafts galley eat-in kitchen in Other with an undermount sink, shaker cabinets, grey cabinets, quartz benchtops, white splashback, ceramic splashback, stainless steel appliances, medium hardwood floors, with island and orange floor.
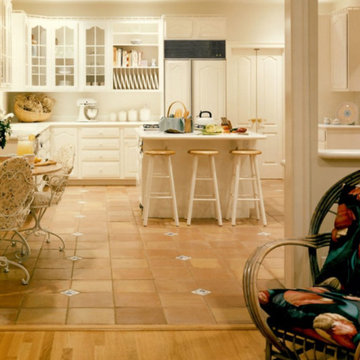
Photo of a mid-sized traditional u-shaped eat-in kitchen in DC Metro with glass-front cabinets, white cabinets, white splashback, panelled appliances, terra-cotta floors, with island, orange floor and white benchtop.
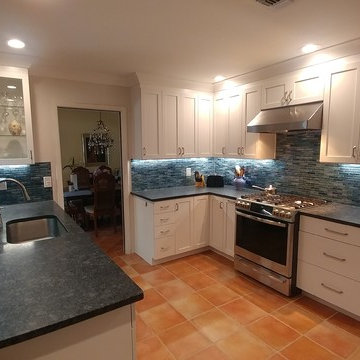
Our clients requested that we extend the cove molding around the entire room and it looks beautiful. The Saltillo tile floors add warmth and are so pretty against the white cabinets, dark tops and blue tile.
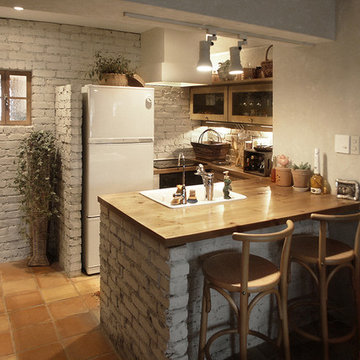
Small country u-shaped kitchen in Tokyo with a single-bowl sink, wood benchtops, terra-cotta floors, a peninsula, orange floor and brown benchtop.
Brown Kitchen with Orange Floor Design Ideas
6
