Brown Kitchen with Plywood Floors Design Ideas
Refine by:
Budget
Sort by:Popular Today
1 - 20 of 520 photos
Item 1 of 3
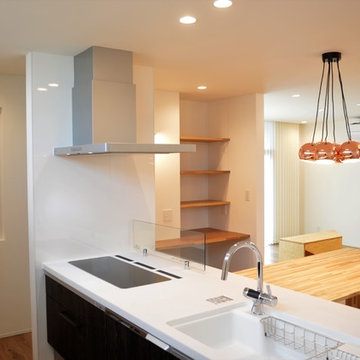
ペニンシュラキッチン
キッチンをセンターに左右にパントリーを設け、収納力抜群のキッチンです。朝は東側の光がうまく取り込めます!
Design ideas for a mid-sized midcentury single-wall open plan kitchen in Other with an integrated sink, solid surface benchtops, white splashback, stainless steel appliances, plywood floors, brown floor and white benchtop.
Design ideas for a mid-sized midcentury single-wall open plan kitchen in Other with an integrated sink, solid surface benchtops, white splashback, stainless steel appliances, plywood floors, brown floor and white benchtop.
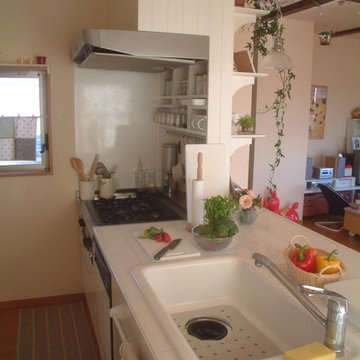
シンクは国産鋳物ホーローシンク。
Small traditional open plan kitchen in Nagoya with a single-bowl sink, tile benchtops, white splashback, plywood floors and a peninsula.
Small traditional open plan kitchen in Nagoya with a single-bowl sink, tile benchtops, white splashback, plywood floors and a peninsula.
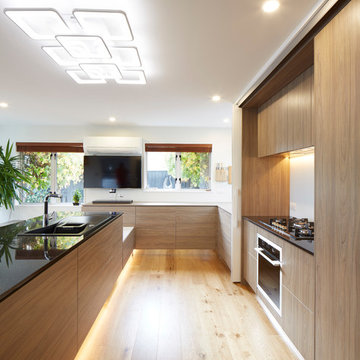
Stunning LEDs combined with a mirror toe kick create the illusion that the island is floating. wow
Expansive contemporary u-shaped eat-in kitchen in Christchurch with a drop-in sink, glass-front cabinets, white cabinets, granite benchtops, white splashback, glass sheet splashback, black appliances, plywood floors and a peninsula.
Expansive contemporary u-shaped eat-in kitchen in Christchurch with a drop-in sink, glass-front cabinets, white cabinets, granite benchtops, white splashback, glass sheet splashback, black appliances, plywood floors and a peninsula.

リノベーション前のキッチン
和室6帖との間仕切壁を撤去して、一体のLDKにしました。
This is an example of an asian single-wall separate kitchen in Other with an undermount sink, flat-panel cabinets, dark wood cabinets, stainless steel benchtops, white splashback, shiplap splashback, plywood floors, with island and brown floor.
This is an example of an asian single-wall separate kitchen in Other with an undermount sink, flat-panel cabinets, dark wood cabinets, stainless steel benchtops, white splashback, shiplap splashback, plywood floors, with island and brown floor.
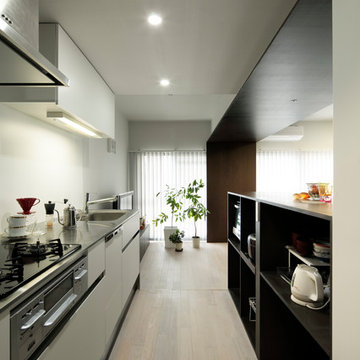
キッチンは既製のシステムキッチンを設置。白いフラットな面材とステンレスの天板のシンプルなものでコストを抑えつつ、ダークブラウンの木製パネルと対照的な白い壁面に溶け込むものを選択しました。
Modern single-wall kitchen in Tokyo with open cabinets, dark wood cabinets, stainless steel benchtops, white splashback, black appliances, plywood floors, no island, beige floor, brown benchtop and a single-bowl sink.
Modern single-wall kitchen in Tokyo with open cabinets, dark wood cabinets, stainless steel benchtops, white splashback, black appliances, plywood floors, no island, beige floor, brown benchtop and a single-bowl sink.
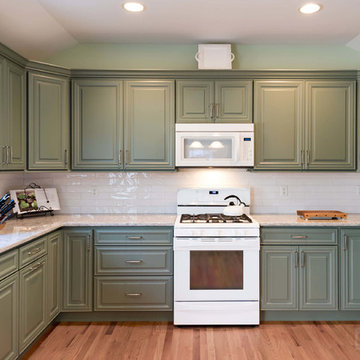
This Maple kitchen was designed with Starmark cabinets in the Venice door style. Featuring Moss Green and Stone Tinted Varnish finishes, the Cambria Berwyn countertop adds to nice touch to this clean kitchen.

It is always a pleasure to work with design-conscious clients. This is a great amalgamation of materials chosen by our clients. Rough-sawn oak veneer is matched with dark grey engineering bricks to make a unique look. The soft tones of the marble are complemented by the antique brass wall taps on the splashback
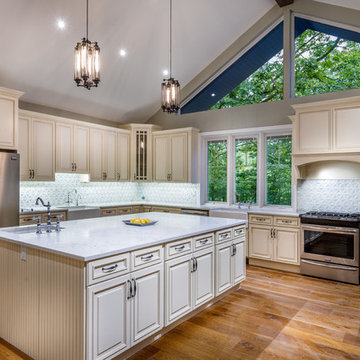
Incomparable craftsmanship emphasizes the sleekness that Sutton brings to the modern kitchen. With its smooth front finish, this fireclay sink is as dependable as it is durable, and it will add reassuring warmth and style to your kitchen for years to come.
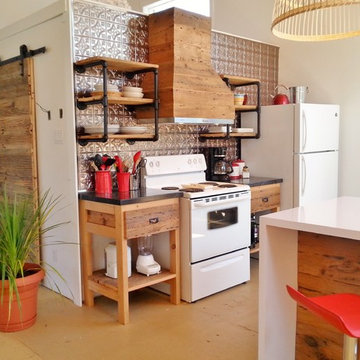
Country l-shaped kitchen in Montreal with metallic splashback, metal splashback, white appliances, plywood floors and with island.

対面式のキッチンカウンターは高さ1060mm(奥行399mm)の程よい高さで、視線をさえぎりキッチンカウンターを見せないスタイルです。
人造大理石のキッチンカウンターは、「ハイバックカウンター」です。バックガード(立ち上がり)部分を高く立ち上げた人造大理石一体形状になっているので、段差がなく汚れがたまりにくい形状になっています。
・システムキッチン:トクラス「Berry」ステップ対面ハイバックカウンター(収納タイプ)
・カップボード:トクラス「Berry」
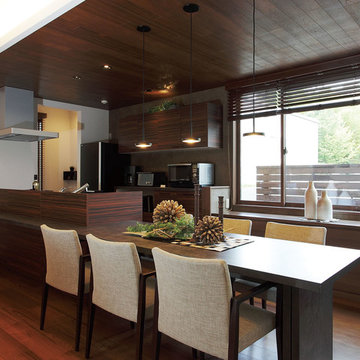
This is an example of a transitional single-wall kitchen in Yokohama with flat-panel cabinets, medium wood cabinets, brown floor and plywood floors.

Mid-sized single-wall open plan kitchen in Other with an undermount sink, flat-panel cabinets, grey cabinets, stainless steel benchtops, stainless steel appliances, plywood floors, with island, beige floor, grey benchtop and exposed beam.
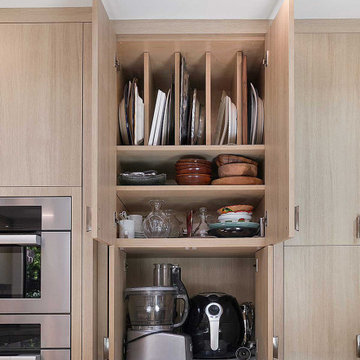
Custom storage in this kitchen includes an appliance garage and vertical dividers for large plates and platters.
Photo of a large contemporary l-shaped eat-in kitchen in San Francisco with an undermount sink, flat-panel cabinets, light wood cabinets, multi-coloured splashback, stone tile splashback, panelled appliances, plywood floors, with island, beige floor, white benchtop and vaulted.
Photo of a large contemporary l-shaped eat-in kitchen in San Francisco with an undermount sink, flat-panel cabinets, light wood cabinets, multi-coloured splashback, stone tile splashback, panelled appliances, plywood floors, with island, beige floor, white benchtop and vaulted.

The great traditional Italian architectural stones: Porfido, Piasentina, Cardoso. These materials have been popular since the age of antiquity due to their strength, hard-wearing resistance and at the same time their outstanding styling appeal. They are the inspiration for the IN-SIDE series. The series is named after the state-of-the-art technology with which Laminam was able to quash another paradigm of ceramic surfaces, creating a body and surface continuity in the slabs.
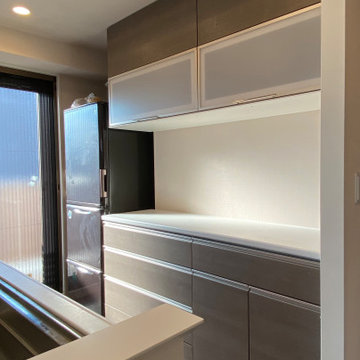
マンションの一般的なキッチンです。
天井高:2200㎜ 食器棚スペース:W約1650㎜
シンプルにカウンターを全巾にしたことで広々した感じになります(この場所に家電が並びますが…)
*既存のコンセントを移動しないで済みました。
Inspiration for a single-wall open plan kitchen in Tokyo with medium wood cabinets, plywood floors, beige floor, white benchtop and wallpaper.
Inspiration for a single-wall open plan kitchen in Tokyo with medium wood cabinets, plywood floors, beige floor, white benchtop and wallpaper.
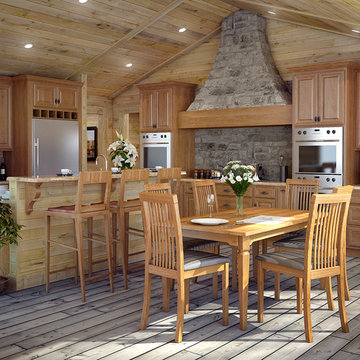
This is an example of a large arts and crafts l-shaped eat-in kitchen in Tampa with raised-panel cabinets, light wood cabinets, limestone benchtops, multi-coloured splashback, stone slab splashback, stainless steel appliances, plywood floors, with island and an undermount sink.
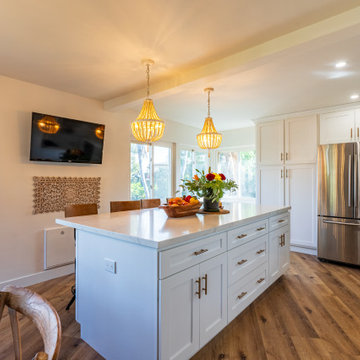
This kitchen remodel isn't just a renovation; it's the reimagining of a space that celebrates both form and function, beauty, and practicality.
Photo of a mid-sized eclectic galley eat-in kitchen in Los Angeles with a farmhouse sink, beaded inset cabinets, white cabinets, marble benchtops, grey splashback, marble splashback, stainless steel appliances, plywood floors, with island, brown floor and white benchtop.
Photo of a mid-sized eclectic galley eat-in kitchen in Los Angeles with a farmhouse sink, beaded inset cabinets, white cabinets, marble benchtops, grey splashback, marble splashback, stainless steel appliances, plywood floors, with island, brown floor and white benchtop.

Little River Cabin Airbnb
Small midcentury galley eat-in kitchen in New York with flat-panel cabinets, black cabinets, concrete benchtops, beige splashback, subway tile splashback, plywood floors and exposed beam.
Small midcentury galley eat-in kitchen in New York with flat-panel cabinets, black cabinets, concrete benchtops, beige splashback, subway tile splashback, plywood floors and exposed beam.
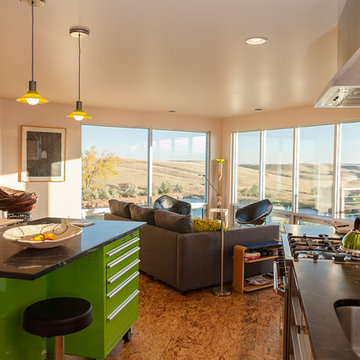
Photo credit: Louis Habeck
#FOASmallSpaces
Design ideas for a small contemporary single-wall eat-in kitchen in Other with an undermount sink, flat-panel cabinets, grey cabinets, soapstone benchtops, white splashback, ceramic splashback, stainless steel appliances, plywood floors and with island.
Design ideas for a small contemporary single-wall eat-in kitchen in Other with an undermount sink, flat-panel cabinets, grey cabinets, soapstone benchtops, white splashback, ceramic splashback, stainless steel appliances, plywood floors and with island.
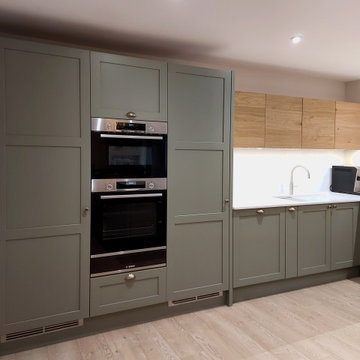
This kitchen creates a unique twist on the classic Shaker style by combining handleless wall cabinets with painted Shaker base cabinets. The exposed oak adds a beautiful splash of warmth amongst the subtle Cardamom green cabinets – a fabulous alternative to using a grey or blue shade for your kitchen.
Brown Kitchen with Plywood Floors Design Ideas
1