Brown Kitchen with Porcelain Splashback Design Ideas
Refine by:
Budget
Sort by:Popular Today
41 - 60 of 18,531 photos
Item 1 of 3
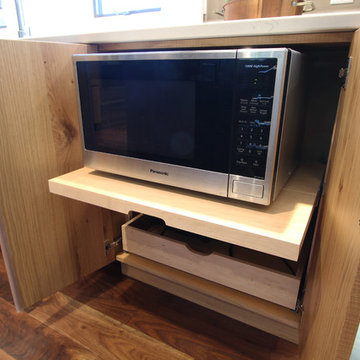
The microwave was hidden in a base cabinet behind two doors. When in use the microwave shelf can be pulled out. Underneath a rollout was incorporated for microwave tools.
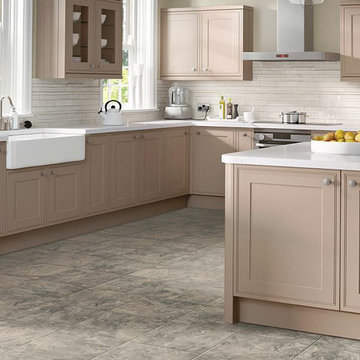
Photo of a mid-sized transitional l-shaped eat-in kitchen in Albuquerque with a farmhouse sink, beige cabinets, white splashback, stainless steel appliances, ceramic floors, with island, recessed-panel cabinets, marble benchtops, porcelain splashback, grey floor and white benchtop.
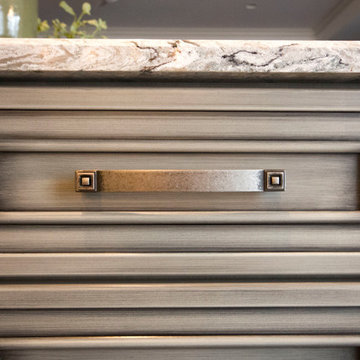
Design ideas for a large traditional galley eat-in kitchen in Cincinnati with an undermount sink, raised-panel cabinets, grey cabinets, granite benchtops, multi-coloured splashback, porcelain splashback, stainless steel appliances, dark hardwood floors, with island and brown floor.
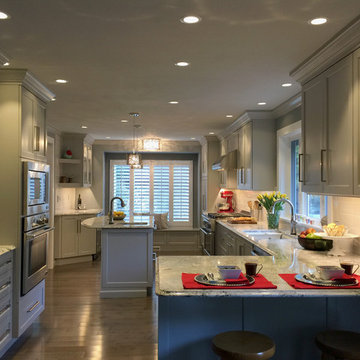
These great cooks needed a space that allowed for entertaining and multiple work zones. Storage was optimized and is efficient with pull-outs and dividers. The kitchen has almost doubled in size and now includes two dishwashers for easy clean up. Lighting was appointed with sparkling pendants, task lighting under cabinets and even the island has a soft glow. A happy space with room to work and entertain. Photo: DeMane Design
Winner: 1st Place ASID WA, Large Kitchen
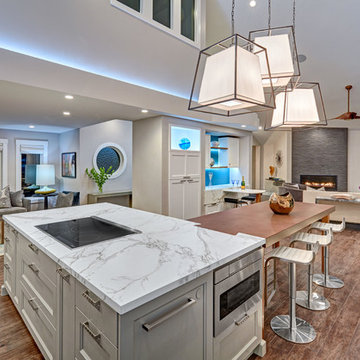
This home remodel is a celebration of curves and light. Starting from humble beginnings as a basic builder ranch style house, the design challenge was maximizing natural light throughout and providing the unique contemporary style the client’s craved.
The Entry offers a spectacular first impression and sets the tone with a large skylight and an illuminated curved wall covered in a wavy pattern Porcelanosa tile.
The chic entertaining kitchen was designed to celebrate a public lifestyle and plenty of entertaining. Celebrating height with a robust amount of interior architectural details, this dynamic kitchen still gives one that cozy feeling of home sweet home. The large “L” shaped island accommodates 7 for seating. Large pendants over the kitchen table and sink provide additional task lighting and whimsy. The Dekton “puzzle” countertop connection was designed to aid the transition between the two color countertops and is one of the homeowner’s favorite details. The built-in bistro table provides additional seating and flows easily into the Living Room.
A curved wall in the Living Room showcases a contemporary linear fireplace and tv which is tucked away in a niche. Placing the fireplace and furniture arrangement at an angle allowed for more natural walkway areas that communicated with the exterior doors and the kitchen working areas.
The dining room’s open plan is perfect for small groups and expands easily for larger events. Raising the ceiling created visual interest and bringing the pop of teal from the Kitchen cabinets ties the space together. A built-in buffet provides ample storage and display.
The Sitting Room (also called the Piano room for its previous life as such) is adjacent to the Kitchen and allows for easy conversation between chef and guests. It captures the homeowner’s chic sense of style and joie de vivre.
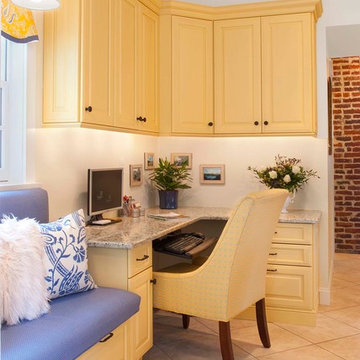
A new addition to this tiny bungalow accomodates a new kitchen with a custom office area featuring yellow cabinetry. Light and bright, the kitchen features historic reproduction lighting by Rejuvenation. Interior design by Kristine Robinson of Robinson Interiors and photogrphy by Katrina Mojzesz
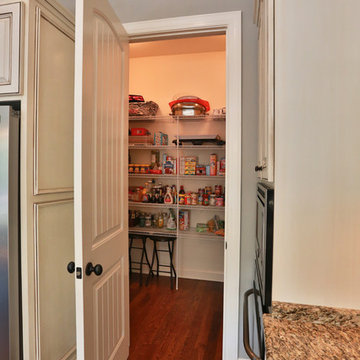
Transitional l-shaped eat-in kitchen in Nashville with a double-bowl sink, raised-panel cabinets, white cabinets, granite benchtops, beige splashback, porcelain splashback, stainless steel appliances, medium hardwood floors and with island.
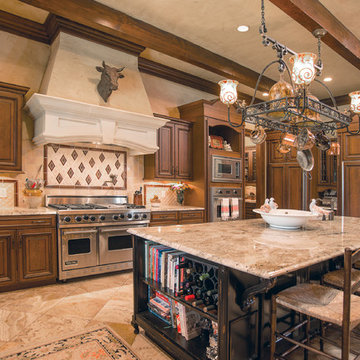
Inspiration for a mid-sized country l-shaped kitchen in Other with raised-panel cabinets, dark wood cabinets, beige splashback, with island, panelled appliances, a farmhouse sink, granite benchtops, porcelain splashback, travertine floors and beige floor.
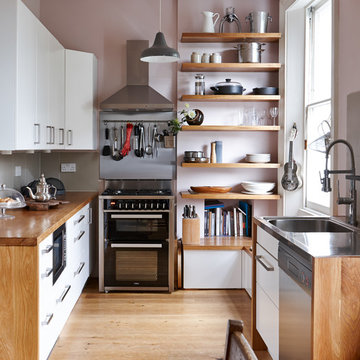
The original layout on the ground floor of this beautiful semi detached property included a small well aged kitchen connected to the dinning area by a 70’s brick bar!
Since the kitchen is 'the heart of every home' and 'everyone always ends up in the kitchen at a party' our brief was to create an open plan space respecting the buildings original internal features and highlighting the large sash windows that over look the garden.
Jake Fitzjones Photography Ltd
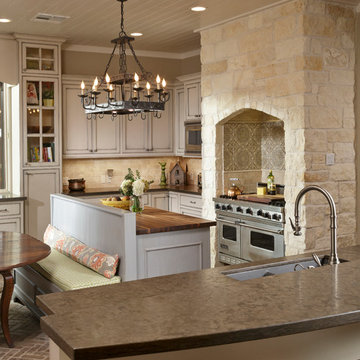
Kolanowski Studio
Large mediterranean u-shaped kitchen in Houston with glass-front cabinets, beige cabinets, granite benchtops, beige splashback, porcelain splashback, stainless steel appliances, brick floors and with island.
Large mediterranean u-shaped kitchen in Houston with glass-front cabinets, beige cabinets, granite benchtops, beige splashback, porcelain splashback, stainless steel appliances, brick floors and with island.
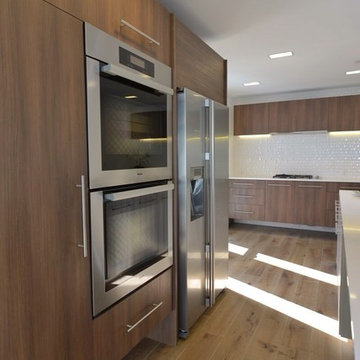
Design ideas for a large modern l-shaped open plan kitchen in Los Angeles with a drop-in sink, flat-panel cabinets, medium wood cabinets, solid surface benchtops, white splashback, porcelain splashback, stainless steel appliances, light hardwood floors and with island.
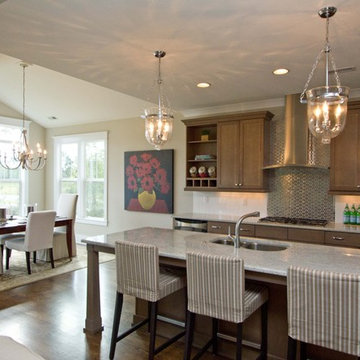
Photo of a large traditional single-wall open plan kitchen in Other with stainless steel appliances, an undermount sink, shaker cabinets, medium wood cabinets, quartz benchtops, white splashback, porcelain splashback, medium hardwood floors, with island and brown floor.

Small beach style l-shaped eat-in kitchen in Boston with a farmhouse sink, open cabinets, white cabinets, quartz benchtops, green splashback, porcelain splashback, panelled appliances, light hardwood floors, with island, beige floor, white benchtop and exposed beam.
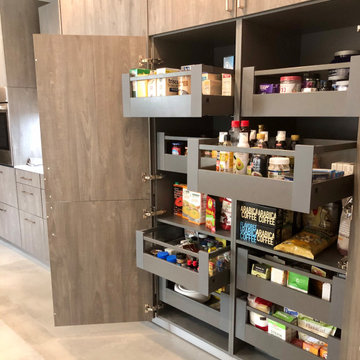
View of off-kitchen sitting room
Transitional kitchen pantry in Houston with flat-panel cabinets, white cabinets, grey splashback, porcelain splashback, porcelain floors, grey floor and yellow benchtop.
Transitional kitchen pantry in Houston with flat-panel cabinets, white cabinets, grey splashback, porcelain splashback, porcelain floors, grey floor and yellow benchtop.
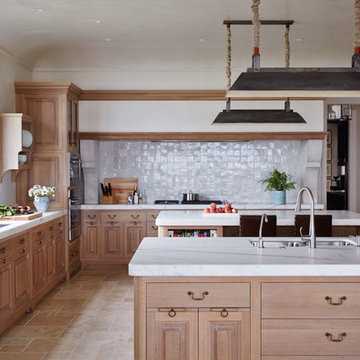
Inspiration for a large mediterranean l-shaped kitchen in Jacksonville with an undermount sink, raised-panel cabinets, light wood cabinets, marble benchtops, white splashback, porcelain splashback, stainless steel appliances, limestone floors, multiple islands and beige floor.

Inspiration for an expansive modern u-shaped eat-in kitchen in Sydney with a double-bowl sink, flat-panel cabinets, brown cabinets, tile benchtops, beige splashback, porcelain splashback, black appliances, porcelain floors, a peninsula, beige floor and beige benchtop.

A minimalist kitchen is like the no-makeup makeup! Everything is well thought out throughout the space!
Photo of a mid-sized scandinavian l-shaped eat-in kitchen in Toronto with an undermount sink, flat-panel cabinets, light wood cabinets, quartzite benchtops, grey splashback, porcelain splashback, stainless steel appliances, ceramic floors, with island, grey floor and grey benchtop.
Photo of a mid-sized scandinavian l-shaped eat-in kitchen in Toronto with an undermount sink, flat-panel cabinets, light wood cabinets, quartzite benchtops, grey splashback, porcelain splashback, stainless steel appliances, ceramic floors, with island, grey floor and grey benchtop.
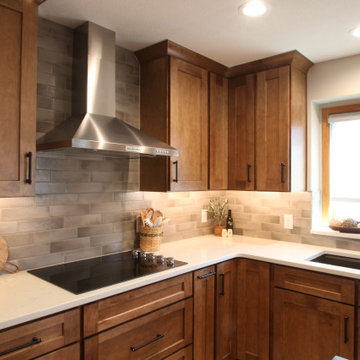
These homeowners wanted to create a refresh and update to their traditional-style kitchen. The result is inviting and timeless! The perimeter cabinets are Maple Ash with a Vicostone Statuario countertop. The Alabaster island with a Cinza Grey countertop stage this newly updated kitchen with an eye-catching contrast of color. The Eden Greige backsplash creates a flow complementing the colors throughout. The homeowners are thrilled with the final results!
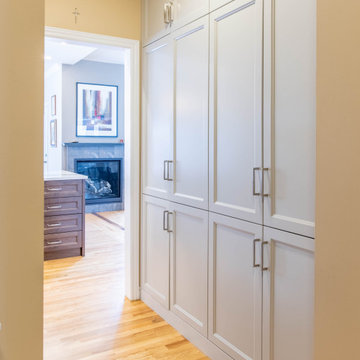
Traditional kitchen with warm walnut island, bold Cambria Skara Brae counters & custom hood fan.
This is an example of a mid-sized traditional l-shaped open plan kitchen in Ottawa with a single-bowl sink, recessed-panel cabinets, white cabinets, quartz benchtops, white splashback, porcelain splashback, stainless steel appliances, light hardwood floors, with island, beige floor and white benchtop.
This is an example of a mid-sized traditional l-shaped open plan kitchen in Ottawa with a single-bowl sink, recessed-panel cabinets, white cabinets, quartz benchtops, white splashback, porcelain splashback, stainless steel appliances, light hardwood floors, with island, beige floor and white benchtop.
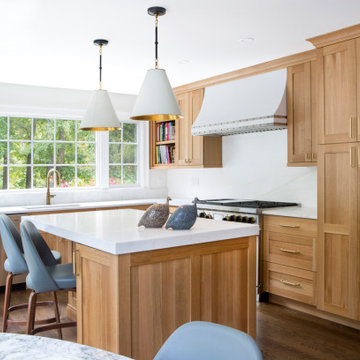
Design ideas for a large transitional l-shaped eat-in kitchen in Philadelphia with an undermount sink, shaker cabinets, light wood cabinets, quartz benchtops, white splashback, porcelain splashback, panelled appliances, medium hardwood floors, with island and white benchtop.
Brown Kitchen with Porcelain Splashback Design Ideas
3