Brown Kitchen with Recycled Glass Benchtops Design Ideas
Refine by:
Budget
Sort by:Popular Today
81 - 100 of 493 photos
Item 1 of 3
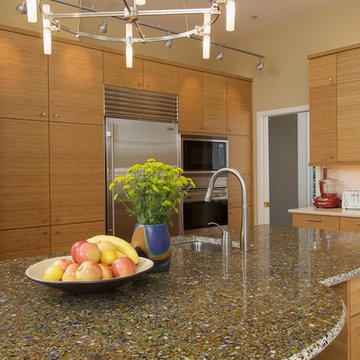
Design ideas for a contemporary kitchen in Seattle with recycled glass benchtops, an undermount sink, flat-panel cabinets, medium wood cabinets and stainless steel appliances.
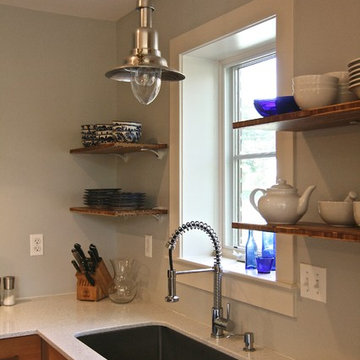
Opening the wall between the existing living room and kitchen allows for an easy flow into the new kitchen addition. The sun-filled breakfast area offers an open view to the client's gardens and reconfigured terrace. The tall ceiling, that slopes upward, and the high windows create an abundance of day-light.
A new electrical outlet is placed in the kitchen floor, for phase two, if the client should decide to install a permanent island, in the future. In the meanwhile, a temporary island, with storage shelves under the countertop, was purchased. Another cost-saver is open-shelving instead of upper cabinets.
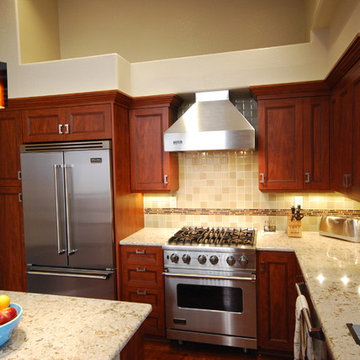
Viking appliances, Cambria tops, laminate Summer Flame Kitchen Mart cabinets, Glass tile, LED under cabinet lighting, LED pendant lighting, Island with wine fridge.
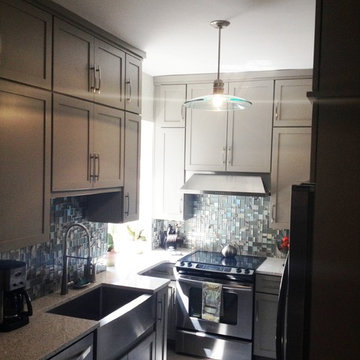
After: 1940's Kitchen Remodel utilized Schuler Cabinetry (exclusively at Lowe's), Curava Recycled Glass Countertops, 12" x 24" Porcelain Floor Tile (Leona Silver Glazed), Whirlpool Stainless Steel Appliances.
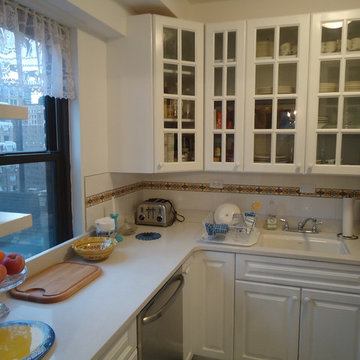
Beautiful Kitchen using custom built cabinetry.White painted wooden cabinetry with traditional glass doors.
Photo of a traditional u-shaped eat-in kitchen in New York with an undermount sink, raised-panel cabinets, white cabinets, recycled glass benchtops, white splashback, cement tile splashback and stainless steel appliances.
Photo of a traditional u-shaped eat-in kitchen in New York with an undermount sink, raised-panel cabinets, white cabinets, recycled glass benchtops, white splashback, cement tile splashback and stainless steel appliances.

Kraftmaid Cabinetry, Malibu door, dove white cabinets, glass mosaic backsplash, eco white diamond counertops, Avaiable at Lowe's
Design ideas for a mid-sized modern l-shaped eat-in kitchen in Kansas City with with island, glass-front cabinets, white cabinets, recycled glass benchtops, metallic splashback, glass tile splashback, stainless steel appliances, an undermount sink and medium hardwood floors.
Design ideas for a mid-sized modern l-shaped eat-in kitchen in Kansas City with with island, glass-front cabinets, white cabinets, recycled glass benchtops, metallic splashback, glass tile splashback, stainless steel appliances, an undermount sink and medium hardwood floors.
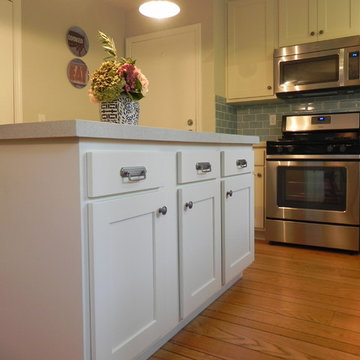
Small beach style l-shaped eat-in kitchen in San Francisco with an undermount sink, shaker cabinets, white cabinets, recycled glass benchtops, blue splashback, subway tile splashback, stainless steel appliances, medium hardwood floors and with island.
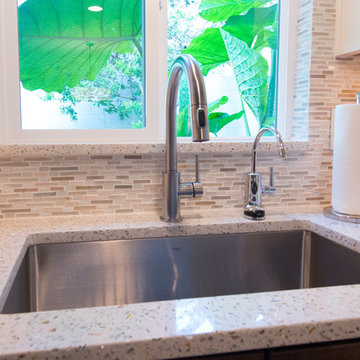
Photo of a modern u-shaped open plan kitchen in Portland with an undermount sink, recycled glass benchtops, glass tile splashback, stainless steel appliances and a peninsula.
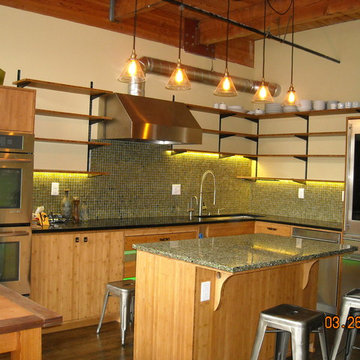
This is a Portland, Oregon, Pearl district 3 level condo unit.
Unique project features:
- Open and adjustable kitchen shelving.
- Bamboo cabinets (owner constructed and we installed).
- Master bathroom shower valve is mounted to a glass wall.
- Guest bathroom plumbing fixtures (see photos).
- Teak wood shower pan (owner built).
- Barn doors on the first and third floor bathrooms (no photos).
- Recycled glass counter tops (kitchen island and guest bath).
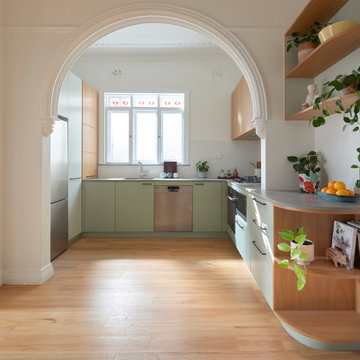
Jed and Renee had been living in their first home together for a little over one year until the arrival of their first born child. They had been putting up with their 1990’s era kitchen but quickly realised it wasn’t up to scratch with the new demands for space and functionality that a child brings.
Jed and Renee’s old kitchen was dark and imposing, lacked bench space and wasted space with inaccessible cupboards on all walls. After experimenting with a few layouts in our CAD program, our solution was to dedicate one wall for tall and deep storage, then on the adjacent and opposite walls create a long wrap-around bench with base level storage below. The bench intersects a dividing wall with an archway into the dining room, nabbing more precious surface space while ensuring the dining walkway is not hindered by rounding off the end corner.
Smart storage such as a Kessebohmer pull-out pantry unit, blind corner baskets and a slide-out appliance shelf accessed by a lift-up door make the most of every nook of this kitchen. Top cupboards housing the rangehood also intersect the kitchen’s dividing wall and continue as open display shelving in the dining room for extra storage and visual balance. Simple black ‘D’ handles are a stylish, functional and affordable hardware choice, as is the grey Bettastone benchtop made from recycled glass.
Jed and Renee loved the colour and grain of Blackbutt timber but realised that too much timber could be overbearing as it was in their old kitchen. Our solution was to create a mix of hand-painted light green doors to break up and provide contrast against the Blackbutt veneer panels. The result is a light and airy kitchen that opens up the room and invites you inward.
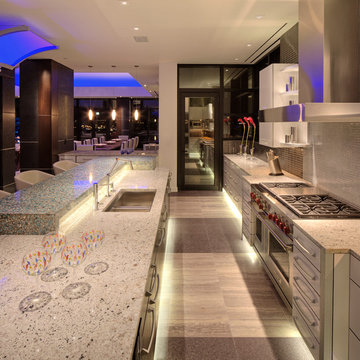
Photo: Mark Heffron
Inspiration for a contemporary galley eat-in kitchen in Milwaukee with an undermount sink, white cabinets, recycled glass benchtops, black splashback, metal splashback and stainless steel appliances.
Inspiration for a contemporary galley eat-in kitchen in Milwaukee with an undermount sink, white cabinets, recycled glass benchtops, black splashback, metal splashback and stainless steel appliances.
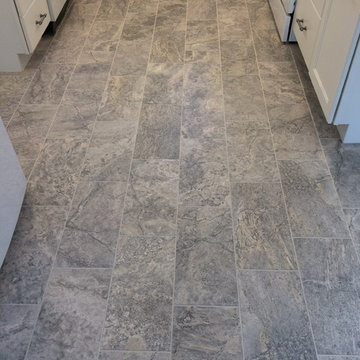
Kitchen remodel - Homecrest cabinetry in Alpine White, Curava Arctic counter top, Kohler Whitehaven sink, Paramount Empire 9x18 floor tile, Paramount Empire 1x2 mosaic backsplash, LED Recessed lighting, under cabinet outlets and under cabinet lighting.
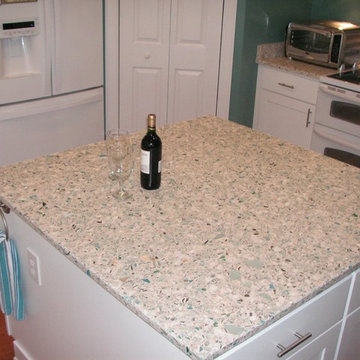
Manufacturer of custom recycled glass counter tops and landscape glass aggregate. The countertops are individually handcrafted and customized, using 100% recycled glass and diverting tons of glass from our landfills. The epoxy used is Low VOC (volatile organic compounds) and emits no off gassing. The newest product base is a high density, UV protected concrete. We now have indoor and outdoor options. As with the resin, the concrete offer the same creative aspects through glass choices.
Design "Ken #3" kitchen with recycled glass
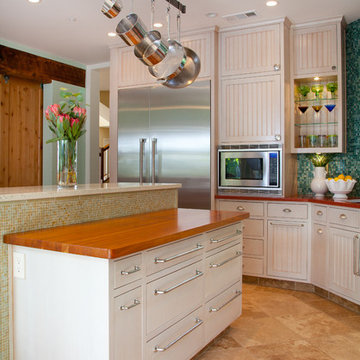
Design ideas for a mid-sized tropical u-shaped eat-in kitchen in San Diego with an undermount sink, recessed-panel cabinets, white cabinets, recycled glass benchtops, green splashback, stainless steel appliances, limestone floors and with island.
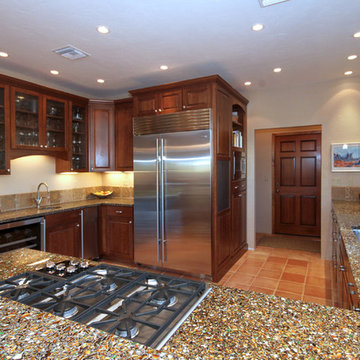
Designer: Laura Wallace
Photographer: Donna Sanchez
Photo of a large transitional u-shaped eat-in kitchen in Phoenix with a single-bowl sink, raised-panel cabinets, brown cabinets, recycled glass benchtops, beige splashback, stone tile splashback, stainless steel appliances and terra-cotta floors.
Photo of a large transitional u-shaped eat-in kitchen in Phoenix with a single-bowl sink, raised-panel cabinets, brown cabinets, recycled glass benchtops, beige splashback, stone tile splashback, stainless steel appliances and terra-cotta floors.
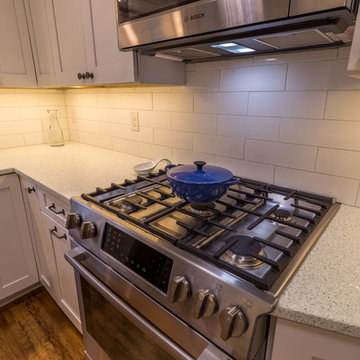
These environmentally conscious homeowners have always hoped for a light and bright kitchen. Having tried new paint and DIY fixes, they knew the next step was a full kitchen remodel. The new kitchen was designed to incorporate more storage, additional countertop space, and a focus on bringing light within the room. White cabinets, custom handmade recycled glass countertops by Dakota Surfaces, and white backsplash surround the room. Bringing in natural light, two additional windows were added with a view of the back yard and two new solatubes were installed for additional natural light. LED solatube light kits were included, LED undercabinet lighting and an LED entry light complete the light package. To tie in the existing home, the existing hardwoods were refinished and stained to match the front of the home along with new millwork and trim in coordinating styles. The whole space provides not only a functional space but a wonderful feeling of sunshine when you walk into the room.
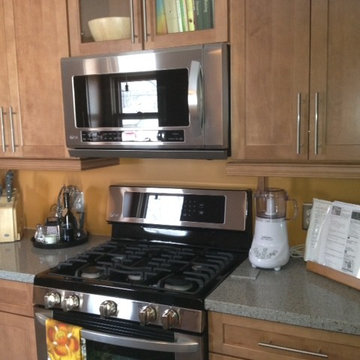
American Woodmark Cabinetry: Townsend Maple doorstyle in Maple Spice
ECO by Cosentino countertop in Riverbed
LG Stainless appliances
This is an example of a small transitional galley kitchen in Minneapolis with an undermount sink, shaker cabinets, light wood cabinets, recycled glass benchtops and stainless steel appliances.
This is an example of a small transitional galley kitchen in Minneapolis with an undermount sink, shaker cabinets, light wood cabinets, recycled glass benchtops and stainless steel appliances.
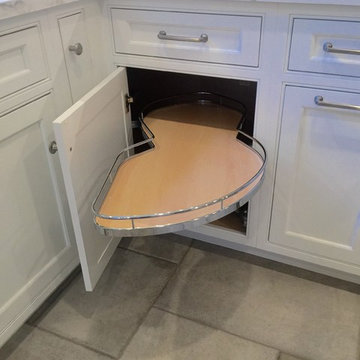
an update was in order but client wanted did not want to eliminate the compartmentalization of their classic colonial with a formal dining room. We were able to open up the immediate space by relocating hvac ducts and create a coffebar/bar section seperate from food prep and clean up space. the length of the kitchen allows for the tall cabinetry flowing into lengths of countertops toward the eating area under cathedral ceiling. Tall wall allowed for display of her favorite deco art work.
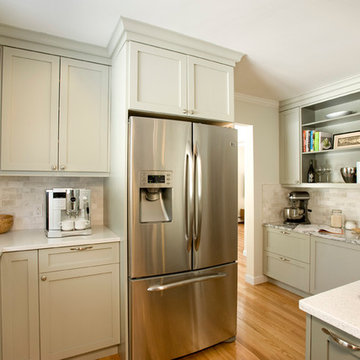
A kitchen update for an avid cook, this kitchen includes 2 under counter convection ovens, a dedicated baking center, a large farmer's sink and plenty of counter space for cooking preparation for one or more cooks. The large island easily seats four for daily casual meals but also allows this young family plenty of space for arts and crafts activities or buffet serving when entertaining. The baking center counter is set at 30" high to roll out dough easily. Open shelving was included to display the homeowner's many cookbooks and decorations.
Photography by Shelly Harrison
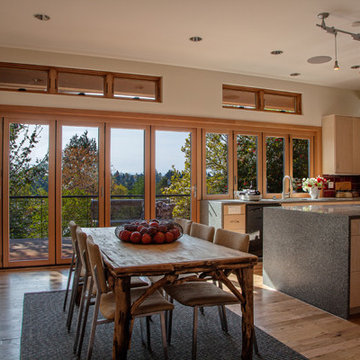
Light and airy dining room and kitchen open to the outdoor space beyond. A large sliding Nanawall and window system give the homeowner the capability to open the entire wall to enjoy the connection to the outdoors. The kitchen features recycled, locally sourced glass content countertops and contemporary maple cabinetry. Green design - new custom home in Seattle by H2D Architecture + Design. Built by Thomas Jacobson Construction. Photos by Sean Balko, Filmworks Studio
Brown Kitchen with Recycled Glass Benchtops Design Ideas
5