Brown Kitchen with Subway Tile Splashback Design Ideas
Refine by:
Budget
Sort by:Popular Today
161 - 180 of 38,535 photos
Item 1 of 3
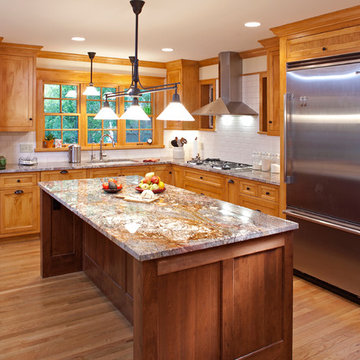
Professional grade kitchen shows a stunning combination of warm wood tones in the cabinetry and flooring. Granite selection for the center island perfectly brings all the elements together.
Jon Huelskamp, Landmark Photography
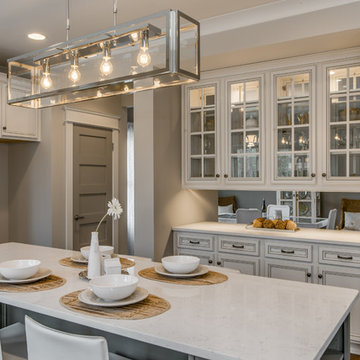
Inspiration for a mid-sized transitional l-shaped open plan kitchen in Nashville with an undermount sink, flat-panel cabinets, white cabinets, quartz benchtops, grey splashback, subway tile splashback, stainless steel appliances, medium hardwood floors and with island.
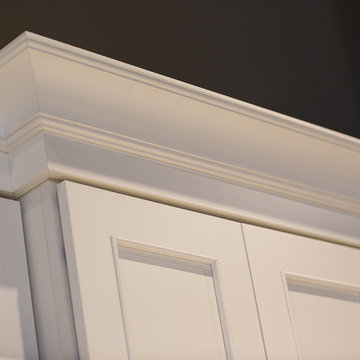
This white-on-white kitchen design has a transitional style and incorporates beautiful clean lines. It features a Personal Paint Match finish on the Kitchen Island matched to Sherwin-Williams "Threshold Taupe" SW7501 and a mix of light tan paint and vibrant orange décor. These colors really pop out on the “white canvas” of this design. The designer chose a beautiful combination of white Dura Supreme cabinetry (in "Classic White" paint), white subway tile backsplash, white countertops, white trim, and a white sink. The built-in breakfast nook (L-shaped banquette bench seating) attached to the kitchen island was the perfect choice to give this kitchen seating for entertaining and a kitchen island that will still have free counter space while the homeowner entertains.
Design by Studio M Kitchen & Bath, Plymouth, Minnesota.
Request a FREE Dura Supreme Brochure Packet:
https://www.durasupreme.com/request-brochures/
Find a Dura Supreme Showroom near you today:
https://www.durasupreme.com/request-brochures
Want to become a Dura Supreme Dealer? Go to:
https://www.durasupreme.com/become-a-cabinet-dealer-request-form/

Sally Painter
This is an example of an arts and crafts u-shaped separate kitchen in Portland with a farmhouse sink, recessed-panel cabinets, white cabinets, wood benchtops, white splashback, subway tile splashback, stainless steel appliances and medium hardwood floors.
This is an example of an arts and crafts u-shaped separate kitchen in Portland with a farmhouse sink, recessed-panel cabinets, white cabinets, wood benchtops, white splashback, subway tile splashback, stainless steel appliances and medium hardwood floors.
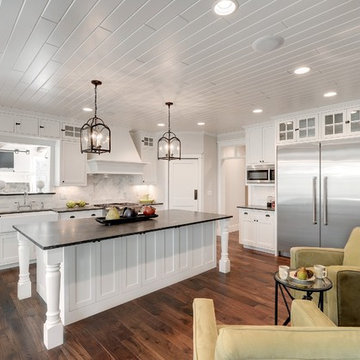
Home built by Divine Custom Homes
Photos by Spacecrafting
Photo of a mid-sized traditional l-shaped separate kitchen in Minneapolis with a farmhouse sink, white cabinets, white splashback, subway tile splashback, stainless steel appliances, soapstone benchtops, dark hardwood floors, with island, brown floor and shaker cabinets.
Photo of a mid-sized traditional l-shaped separate kitchen in Minneapolis with a farmhouse sink, white cabinets, white splashback, subway tile splashback, stainless steel appliances, soapstone benchtops, dark hardwood floors, with island, brown floor and shaker cabinets.
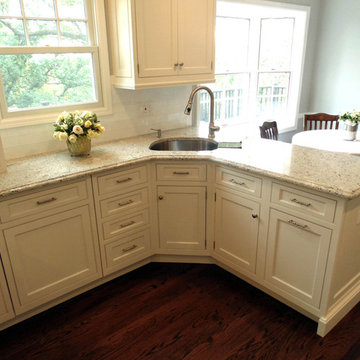
This is an example of a mid-sized traditional u-shaped eat-in kitchen in New York with an undermount sink, beaded inset cabinets, light wood cabinets, granite benchtops, white splashback, subway tile splashback, stainless steel appliances, dark hardwood floors, a peninsula and brown floor.
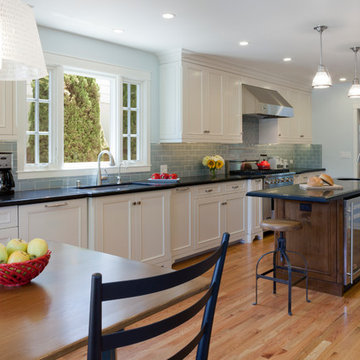
Beautiful traditional kitchen with white cabinets and black Caesar Stone counter tops.Backsplash is blue subway tile. Center island is custom walnut stain. Designers: Lauren Jacobsen and Kathy Hartz. Photographer:Terrance Williams
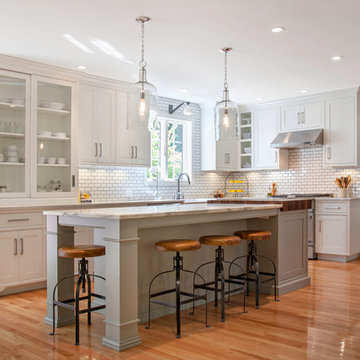
Karen Swanson, owner of New England Design Works in Manchester, MA keeps designing award winning Pennville Custom Cabinetry kitchens. You may remember that earlier this year, Karen won both the regional Sub-Zero Design Contest and the National Kitchen & Bath Association's medium kitchen of the year.
nedesignworks@gmail.com
978.500.1096.
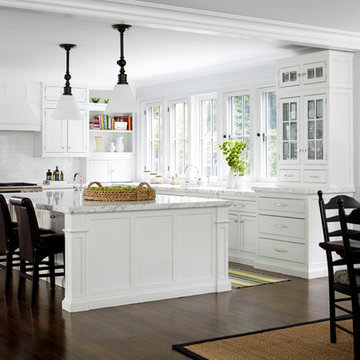
Laura Moss
This is an example of a mid-sized traditional l-shaped eat-in kitchen in New York with white cabinets, white splashback, subway tile splashback, stainless steel appliances, dark hardwood floors, with island and beaded inset cabinets.
This is an example of a mid-sized traditional l-shaped eat-in kitchen in New York with white cabinets, white splashback, subway tile splashback, stainless steel appliances, dark hardwood floors, with island and beaded inset cabinets.
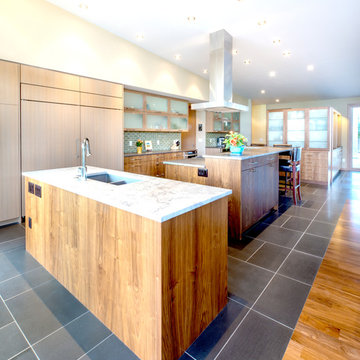
Basalt blue-gray stone tiles meet engineered walnut flooring at the transition from Kitchen to Dining space. Two large islands provide work space and informal eating/bar areas. The island in the foreground is handy to the patio and barbeque.
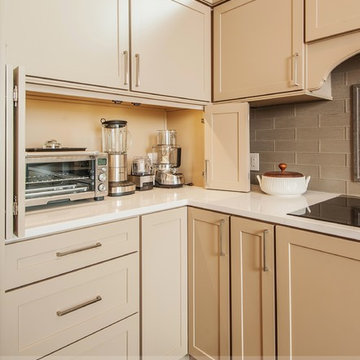
Drew Rice, Red Pants Studio
Transitional l-shaped open plan kitchen in Seattle with an undermount sink, glass-front cabinets, beige cabinets, quartzite benchtops, beige splashback, subway tile splashback, stainless steel appliances, medium hardwood floors, with island and brown floor.
Transitional l-shaped open plan kitchen in Seattle with an undermount sink, glass-front cabinets, beige cabinets, quartzite benchtops, beige splashback, subway tile splashback, stainless steel appliances, medium hardwood floors, with island and brown floor.
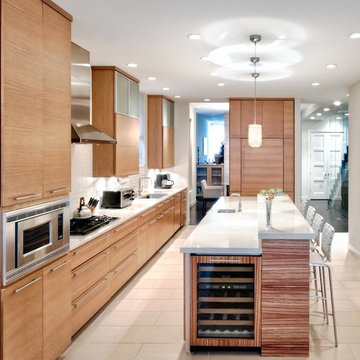
Tommy Okapal
Large contemporary galley eat-in kitchen in Chicago with flat-panel cabinets, light wood cabinets, white splashback, subway tile splashback, panelled appliances, with island, an undermount sink, solid surface benchtops and ceramic floors.
Large contemporary galley eat-in kitchen in Chicago with flat-panel cabinets, light wood cabinets, white splashback, subway tile splashback, panelled appliances, with island, an undermount sink, solid surface benchtops and ceramic floors.
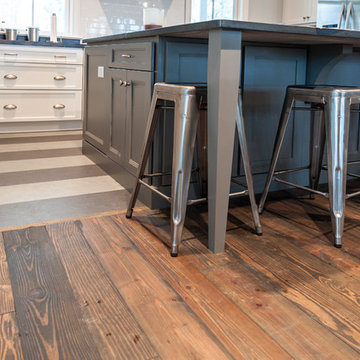
"Grandpa Mac" is our most popular reclaimed prefinished floor.
Every prefinished wide plank floor is produced when ordered, so your floor will be made for you.
Unlike topcoat finishes, our oil penetrates deep into the wood so the finish does not scratch, chip or peel.
Best of all, these wood floors are Made to Live On!
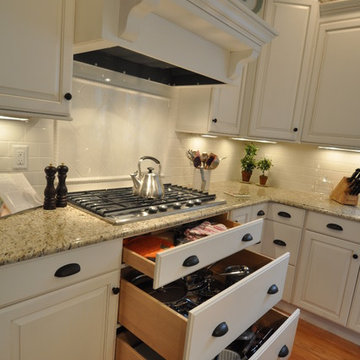
Photo of a mid-sized traditional open plan kitchen in Boston with an undermount sink, raised-panel cabinets, white cabinets, granite benchtops, beige splashback, subway tile splashback, stainless steel appliances, medium hardwood floors and with island.
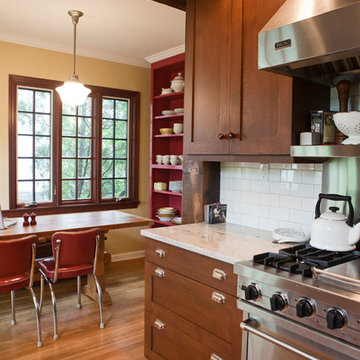
Photo Credit: Denison Lourenco
Photo of a traditional single-wall open plan kitchen in New York with stainless steel appliances, shaker cabinets, medium wood cabinets, granite benchtops, white splashback, subway tile splashback and light hardwood floors.
Photo of a traditional single-wall open plan kitchen in New York with stainless steel appliances, shaker cabinets, medium wood cabinets, granite benchtops, white splashback, subway tile splashback and light hardwood floors.
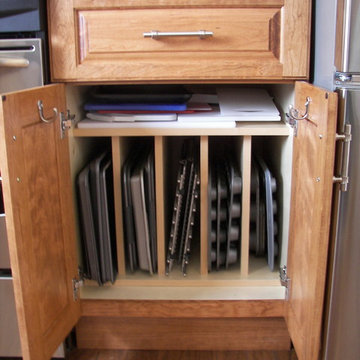
This custom made kitchen cabinet boasts cherry, raised panel doors with crown molding, decorative drawer fronts, glass backsplash tile, granite counters and many added storage features. With a built in buffet with wall cabinets above and an entire wall of custom shelving, desk and media center this kitchen is truly the hub of this home. This custom made tray divider uses the extra space on top for cutting board storage.
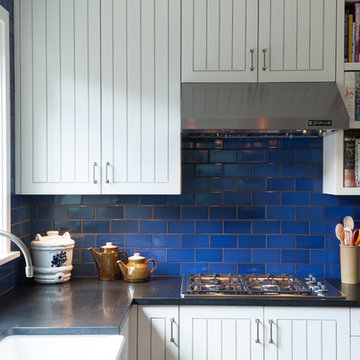
The new kitchen for this English-style 1920s Portland home was inspired by the classic English scullery—and Downton Abbey! A "royal" color scheme, British-made apron sink, and period pulls ground the project in history, while refined lines and modern functionality bring it up to the present.
Photo: Anna M. Campbell
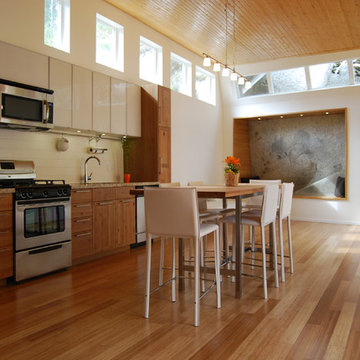
The continuous kitchen, dining, and living space is framed by a granite rock bluff enclosed within the house. Clerestory windows capture the southern light helping to heat the home naturally. (photo by Ana Sandrin)
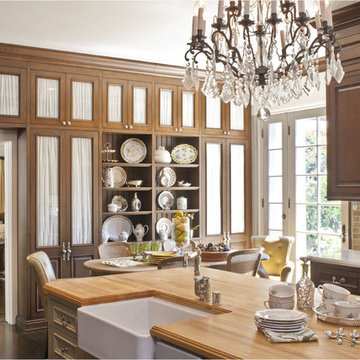
Photo by Grey Crawford
Mid-sized traditional eat-in kitchen in Los Angeles with a farmhouse sink, raised-panel cabinets, medium wood cabinets, quartz benchtops, beige splashback, subway tile splashback, stainless steel appliances, dark hardwood floors, with island, brown floor and white benchtop.
Mid-sized traditional eat-in kitchen in Los Angeles with a farmhouse sink, raised-panel cabinets, medium wood cabinets, quartz benchtops, beige splashback, subway tile splashback, stainless steel appliances, dark hardwood floors, with island, brown floor and white benchtop.
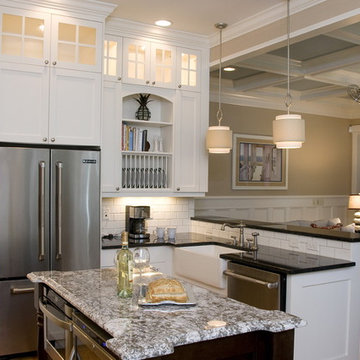
G. Frank Hart Photography
Whitney Blair Custom Homes
Photo of a beach style u-shaped open plan kitchen in Raleigh with stainless steel appliances, a farmhouse sink, recessed-panel cabinets, white cabinets, granite benchtops, white splashback and subway tile splashback.
Photo of a beach style u-shaped open plan kitchen in Raleigh with stainless steel appliances, a farmhouse sink, recessed-panel cabinets, white cabinets, granite benchtops, white splashback and subway tile splashback.
Brown Kitchen with Subway Tile Splashback Design Ideas
9