Brown Kitchen with Wood Design Ideas
Refine by:
Budget
Sort by:Popular Today
161 - 180 of 1,234 photos
Item 1 of 3
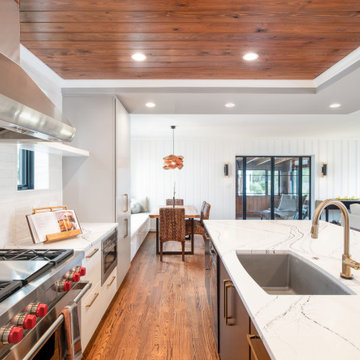
Large midcentury l-shaped open plan kitchen in Richmond with an undermount sink, flat-panel cabinets, grey cabinets, quartz benchtops, white splashback, porcelain splashback, stainless steel appliances, medium hardwood floors, with island, brown floor, white benchtop and wood.
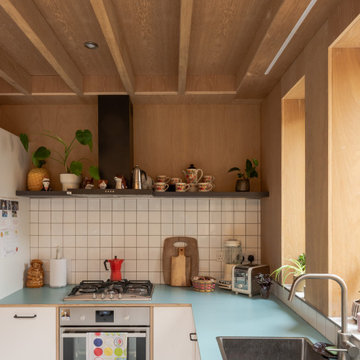
Photo of a midcentury l-shaped kitchen in London with wood benchtops, blue benchtop, a drop-in sink, flat-panel cabinets, white cabinets, white splashback, stainless steel appliances and wood.

Midcentury galley kitchen in Aarhus with flat-panel cabinets, green cabinets, with island, beige floor, black benchtop and wood.
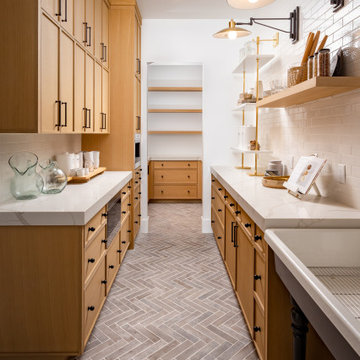
Photo of a large transitional galley open plan kitchen in Phoenix with an undermount sink, beaded inset cabinets, light wood cabinets, quartz benchtops, white splashback, stone slab splashback, stainless steel appliances, light hardwood floors, multiple islands, beige floor, white benchtop and wood.
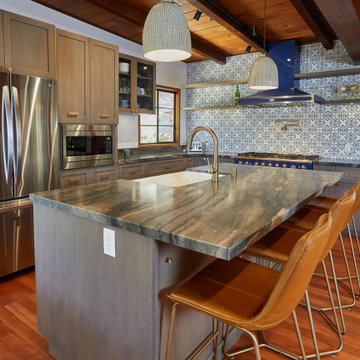
Design ideas for a mid-sized midcentury l-shaped open plan kitchen with a farmhouse sink, shaker cabinets, grey cabinets, quartzite benchtops, white splashback, ceramic splashback, coloured appliances, medium hardwood floors, with island, brown floor, grey benchtop and wood.
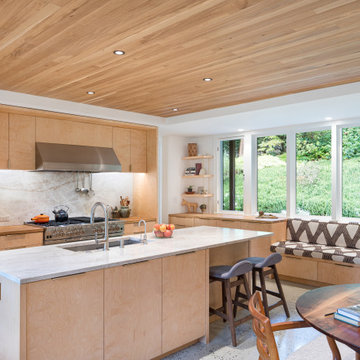
This is an example of an expansive modern u-shaped kitchen in Portland with an undermount sink, flat-panel cabinets, light wood cabinets, quartzite benchtops, grey splashback, stone slab splashback, panelled appliances, concrete floors, with island, grey floor, grey benchtop and wood.
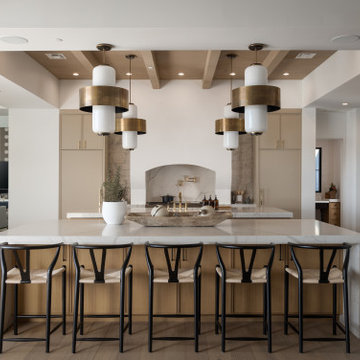
Large transitional galley open plan kitchen in Phoenix with an undermount sink, beaded inset cabinets, light wood cabinets, quartz benchtops, white splashback, stone slab splashback, stainless steel appliances, light hardwood floors, multiple islands, beige floor, white benchtop and wood.
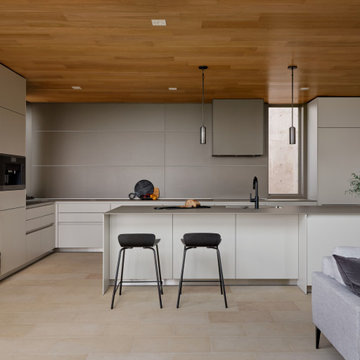
Galley kitchen open to living and dining rooms with gray, flat panel custom cabinets, white walls, beige stone floors, and custom wood ceiling.
This is an example of a large modern galley open plan kitchen in Austin with an undermount sink, flat-panel cabinets, grey cabinets, grey splashback, limestone floors, with island, beige floor and wood.
This is an example of a large modern galley open plan kitchen in Austin with an undermount sink, flat-panel cabinets, grey cabinets, grey splashback, limestone floors, with island, beige floor and wood.
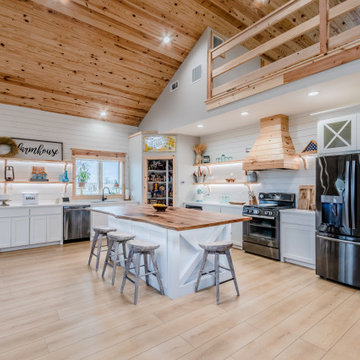
he Modin Rigid luxury vinyl plank flooring collection is the new standard in resilient flooring. Modin Rigid offers true embossed-in-register texture, creating a surface that is convincing to the eye and to the touch; a low sheen level to ensure a natural look that wears well over time; four-sided enhanced bevels to more accurately emulate the look of real wood floors; wider and longer waterproof planks; an industry-leading wear layer; and a pre-attached underlayment.
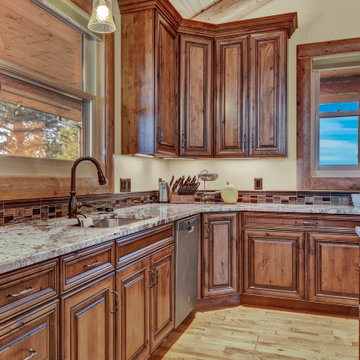
Design ideas for a large country l-shaped eat-in kitchen in Other with a single-bowl sink, raised-panel cabinets, dark wood cabinets, granite benchtops, multi-coloured splashback, mosaic tile splashback, stainless steel appliances, light hardwood floors, with island, brown floor, multi-coloured benchtop and wood.
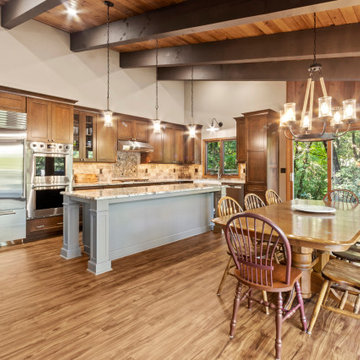
To take advantage of this home’s natural light and expansive views and to enhance the feeling of spaciousness indoors, we designed an open floor plan on the main level, including the living room, dining room, kitchen and family room. This new traditional-style kitchen boasts all the trappings of the 21st century, including granite countertops and a Kohler Whitehaven farm sink. Sub-Zero under-counter refrigerator drawers seamlessly blend into the space with front panels that match the rest of the kitchen cabinetry. Underfoot, blonde Acacia luxury vinyl plank flooring creates a consistent feel throughout the kitchen, dining and living spaces.
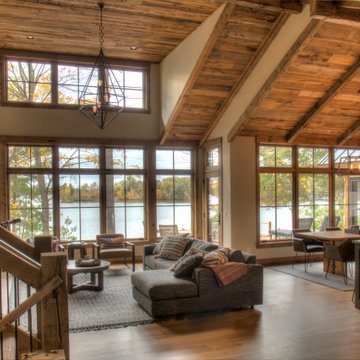
Modern-Rustic Great room with reclaimed wood ceilings and beams with expansive windows and lake views.
Large transitional l-shaped open plan kitchen in Minneapolis with flat-panel cabinets, grey cabinets, quartzite benchtops, light hardwood floors, with island, brown floor, beige benchtop and wood.
Large transitional l-shaped open plan kitchen in Minneapolis with flat-panel cabinets, grey cabinets, quartzite benchtops, light hardwood floors, with island, brown floor, beige benchtop and wood.
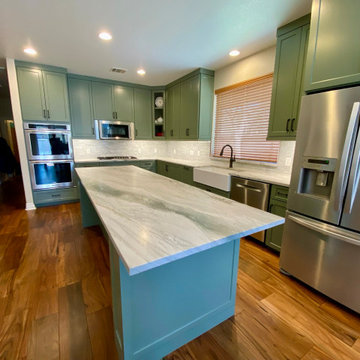
Custom built kitchen.
Kitchen cabinets and kitchen island with custom cuts and finishes. Barrack green on the cabinets while the infinity white leathered quartzite counter top sits on top with the same custom cut.
7FT Kitchen island with built in shelves. Storage, hidden compartments and accessible outlets were built in as well.
Back splash Anthology Mystic Glass: Tradewind Mix
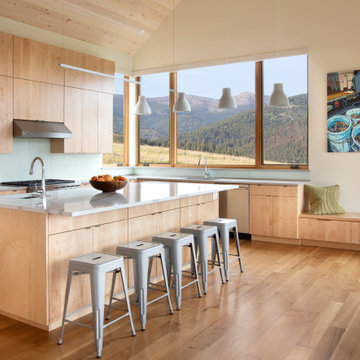
Design ideas for a contemporary l-shaped eat-in kitchen in Other with stainless steel appliances, light hardwood floors, with island, white benchtop, an undermount sink, flat-panel cabinets, light wood cabinets, beige floor, vaulted and wood.
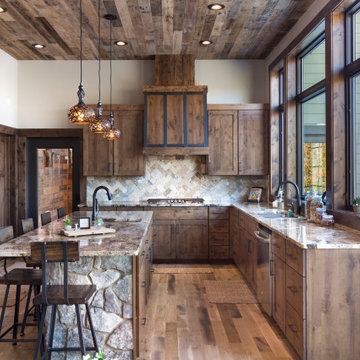
Stunning use of our reclaimed wood ceiling paneling in this rustic lake home kitchen.
Country kitchen in Other with medium wood cabinets, medium hardwood floors, with island, beige benchtop and wood.
Country kitchen in Other with medium wood cabinets, medium hardwood floors, with island, beige benchtop and wood.
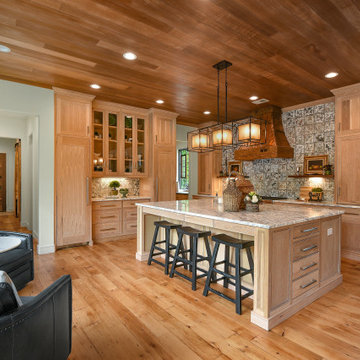
Kitchen with seating area.
This is an example of a large country open plan kitchen in Atlanta with a farmhouse sink, light wood cabinets, granite benchtops, multi-coloured splashback, porcelain splashback, stainless steel appliances, medium hardwood floors, with island, white benchtop, wood and shaker cabinets.
This is an example of a large country open plan kitchen in Atlanta with a farmhouse sink, light wood cabinets, granite benchtops, multi-coloured splashback, porcelain splashback, stainless steel appliances, medium hardwood floors, with island, white benchtop, wood and shaker cabinets.

Welcome to the Hudson Valley Sustainable Luxury Home, a modern masterpiece tucked away in the tranquil woods. This house, distinguished by its exterior wood siding and modular construction, is a splendid blend of urban grittiness and nature-inspired aesthetics. It is designed in muted colors and textural prints and boasts an elegant palette of light black, bronze, brown, and subtle warm tones. The metallic accents, harmonizing with the surrounding natural beauty, lend a distinct charm to this contemporary retreat. Made from Cross-Laminated Timber (CLT) and reclaimed wood, the home is a testament to our commitment to sustainability, regenerative design, and carbon sequestration. This combination of modern design and respect for the environment makes it a truly unique luxury residence.
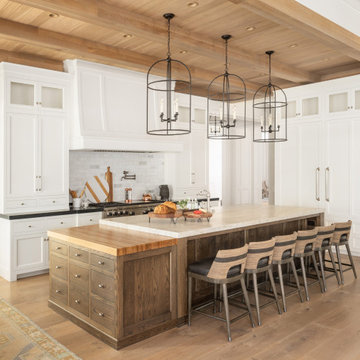
Mixing wood tones with the white shaker cabinets in this kitchen shows the beauty of well-balanced cabinet design.
Photo of a large transitional open plan kitchen in Salt Lake City with shaker cabinets, white cabinets, soapstone benchtops, panelled appliances, medium hardwood floors, with island and wood.
Photo of a large transitional open plan kitchen in Salt Lake City with shaker cabinets, white cabinets, soapstone benchtops, panelled appliances, medium hardwood floors, with island and wood.

Mid-sized modern u-shaped open plan kitchen in Other with an undermount sink, flat-panel cabinets, grey cabinets, quartz benchtops, white splashback, engineered quartz splashback, stainless steel appliances, light hardwood floors, with island, beige floor, white benchtop and wood.
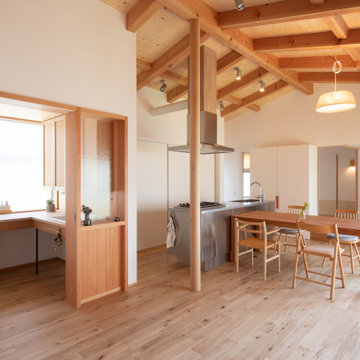
This is an example of an asian l-shaped open plan kitchen in Nagoya with an undermount sink, flat-panel cabinets, white cabinets, stainless steel benchtops, light hardwood floors, with island, beige floor, grey benchtop, exposed beam, vaulted and wood.
Brown Kitchen with Wood Design Ideas
9