Brown Kitchen with Yellow Floor Design Ideas
Refine by:
Budget
Sort by:Popular Today
141 - 160 of 751 photos
Item 1 of 3
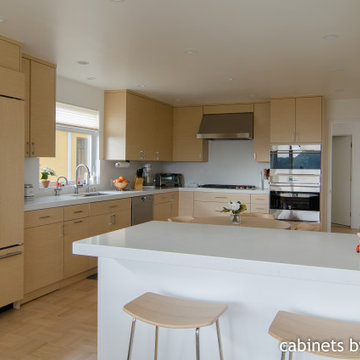
This kitchen features a 2 tone styling with a natural quatersawn oak composite veneer in the primary cooking area, and a secondary L shape done in an Iceberg white to mix things up a bit. By introducing a second color to the cabinets, it adds flavor without being overly busy.
Project located in San Francisco, CA. Cabinets designed by Eric Au from MTKC. Photo by Eric Au
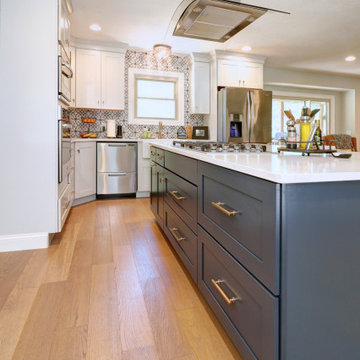
Photo of a transitional l-shaped open plan kitchen in Other with a farmhouse sink, shaker cabinets, grey cabinets, marble benchtops, grey splashback, mosaic tile splashback, stainless steel appliances, light hardwood floors, with island, yellow floor and white benchtop.
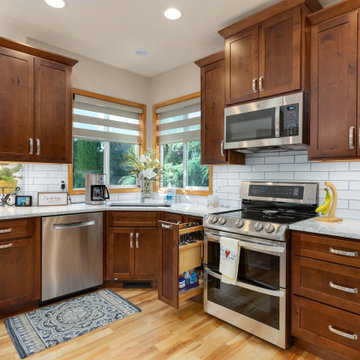
Large traditional l-shaped open plan kitchen in Boise with an undermount sink, shaker cabinets, brown cabinets, quartz benchtops, white splashback, porcelain splashback, stainless steel appliances, light hardwood floors, with island, yellow floor and white benchtop.
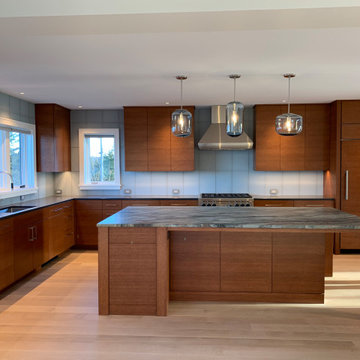
Gorgeous beach house we've painted in CT. Very clean design and minimalist. For the trim we've used Benjamin Moore Advance Satin finish. For the walls we've used Regal Select Matte finish also from Benjamin Moore. Beautiful limestone finish on the fireplace. For the Exterior we've Arborcoat Semi Solid stain for the trim. Elegant and sophisticated house that was a pleasure to work with the Developer, Designer and Owners. We hope you enjoy it.
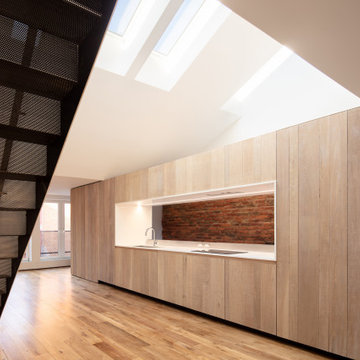
Virginia AIA Merit Award for Excellence in Interior Design | The renovated apartment is located on the third floor of the oldest building on the downtown pedestrian mall in Charlottesville. The existing structure built in 1843 was in sorry shape — framing, roof, insulation, windows, mechanical systems, electrical and plumbing were all completely renewed to serve for another century or more.
What used to be a dark commercial space with claustrophobic offices on the third floor and a completely separate attic was transformed into one spacious open floor apartment with a sleeping loft. Transparency through from front to back is a key intention, giving visual access to the street trees in front, the play of sunlight in the back and allowing multiple modes of direct and indirect natural lighting. A single cabinet “box” with hidden hardware and secret doors runs the length of the building, containing kitchen, bathroom, services and storage. All kitchen appliances are hidden when not in use. Doors to the left and right of the work surface open fully for access to wall oven and refrigerator. Functional and durable stainless-steel accessories for the kitchen and bath are custom designs and fabricated locally.
The sleeping loft stair is both foreground and background, heavy and light: the white guardrail is a single 3/8” steel plate, the treads and risers are folded perforated steel.
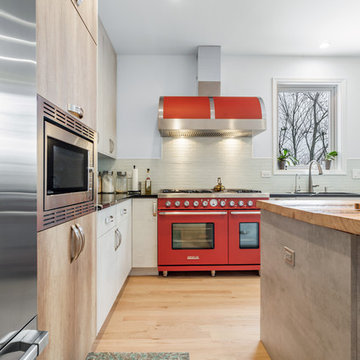
Photographed by Pawel Dmytrow
This is an example of a mid-sized contemporary l-shaped eat-in kitchen in Chicago with an undermount sink, flat-panel cabinets, multi-coloured splashback, coloured appliances, light hardwood floors, with island, yellow floor and black benchtop.
This is an example of a mid-sized contemporary l-shaped eat-in kitchen in Chicago with an undermount sink, flat-panel cabinets, multi-coloured splashback, coloured appliances, light hardwood floors, with island, yellow floor and black benchtop.
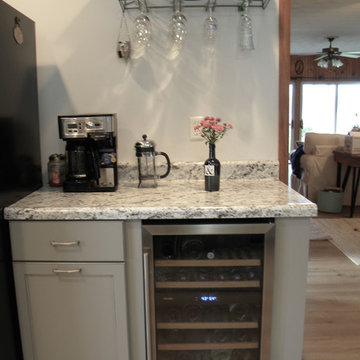
Custom beverage center. Stainless steel wine cooler built into the base cabinet. Coffee station and wine bottle holder and stem rack make a convenient station when entertaining.
Kitchen Designer: Trish Machuga at Penn Yan HEP Sales
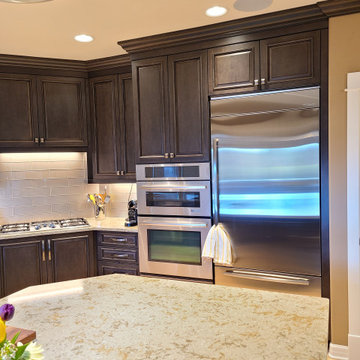
Sollera Cabinetry door style Shaughnessy in color Slate. Counters are Pental Quartz Cappuccino.
Inspiration for a large traditional l-shaped open plan kitchen in Seattle with an undermount sink, raised-panel cabinets, brown cabinets, grey splashback, stainless steel appliances, light hardwood floors, with island, yellow floor and multi-coloured benchtop.
Inspiration for a large traditional l-shaped open plan kitchen in Seattle with an undermount sink, raised-panel cabinets, brown cabinets, grey splashback, stainless steel appliances, light hardwood floors, with island, yellow floor and multi-coloured benchtop.
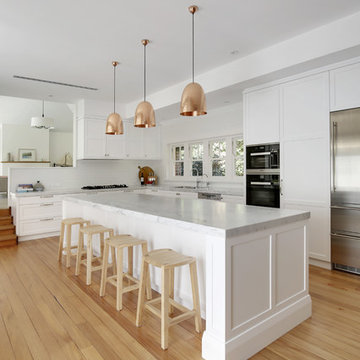
Classic shaker style kitchen for a Federation home in Killara.
Photos: Paul Worsley @ Live By The Sea
Photo of a large traditional l-shaped eat-in kitchen in Sydney with a double-bowl sink, shaker cabinets, white cabinets, marble benchtops, white splashback, ceramic splashback, stainless steel appliances, light hardwood floors, with island and yellow floor.
Photo of a large traditional l-shaped eat-in kitchen in Sydney with a double-bowl sink, shaker cabinets, white cabinets, marble benchtops, white splashback, ceramic splashback, stainless steel appliances, light hardwood floors, with island and yellow floor.
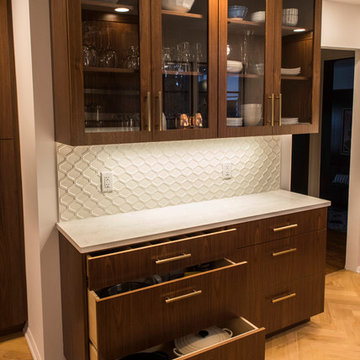
Peter and the team at All Star did an amazing job- excellent call using glass fronts to give a cleaner look.
Inspiration for a mid-sized modern l-shaped separate kitchen in New York with a farmhouse sink, medium wood cabinets, quartzite benchtops, white splashback, stainless steel appliances, light hardwood floors, yellow floor, ceramic splashback and glass-front cabinets.
Inspiration for a mid-sized modern l-shaped separate kitchen in New York with a farmhouse sink, medium wood cabinets, quartzite benchtops, white splashback, stainless steel appliances, light hardwood floors, yellow floor, ceramic splashback and glass-front cabinets.
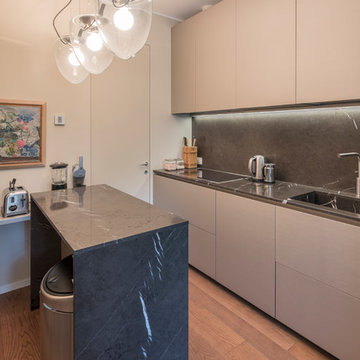
Inspiration for a small contemporary u-shaped separate kitchen in Milan with an integrated sink, beaded inset cabinets, beige cabinets, wood benchtops, black splashback, marble splashback, black appliances, light hardwood floors, with island, yellow floor and black benchtop.
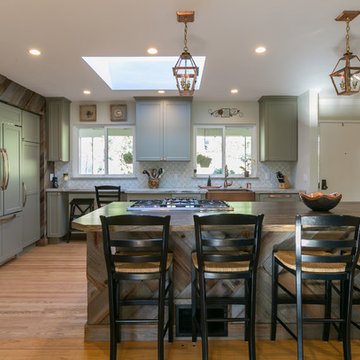
This is an example of a mid-sized country l-shaped open plan kitchen in San Francisco with a farmhouse sink, shaker cabinets, green cabinets, quartzite benchtops, multi-coloured splashback, stainless steel appliances, light hardwood floors, with island, yellow floor and multi-coloured benchtop.
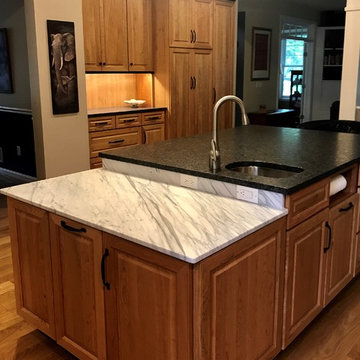
Updated Traditional Kitchen with Natural Cherry Raised Panel Kitchen Cabinets by Cabico Unique, Silver Pearl Leathered Granite Countertops, Honed Bianco Carrara Baking Center Countertop, and Black Hardware
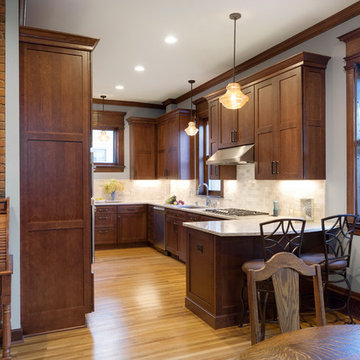
This 1800's Minneapolis kitchen needed to be updated! The homeowners were looking to preserve the integrity of the home and the era that it was built in, yet make it current and more functional for their family. We removed the dropped header and replaced it with a hidden header, reduced the size of the back of the fireplace, which faces the formal dining room, and took down all the yellow toile wallpaper and red paint. There was a bathroom where the new back entry comes into the dinette area, this was moved to the other side of the room to make the kitchen area more spacious. The woodwork in this house is truly a work of art, so the cabinets had to co-exist and work well with the existing. The cabinets are quartersawn oak and are shaker doors and drawers. The casing on the doors and windows differed depending on the area you were in, so we created custom moldings to recreate the gorgeous casing that existed on the kitchen windows and door. We used Cambria for the countertops and a gorgeous marble tile for the backsplash. What a beautiful kitchen!
SpaceCrafting
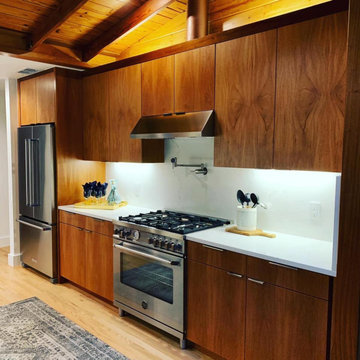
3 CM Misterio Vicostone Quartz counter tops by Triton Stone Group paired with white ceramic tile backsplash, stainless steel appliances, and undermount sink. Fabrication and installation by Blue Label Granite in Buda, TX.
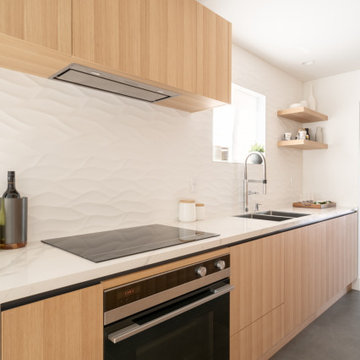
Mid-sized modern galley eat-in kitchen in Vancouver with a drop-in sink, flat-panel cabinets, light wood cabinets, marble benchtops, white splashback, ceramic splashback, panelled appliances, light hardwood floors, no island, yellow floor and white benchtop.
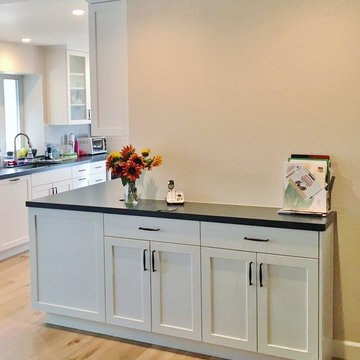
This is an example of a mid-sized country galley separate kitchen in San Francisco with an undermount sink, shaker cabinets, white cabinets, quartz benchtops, grey splashback, ceramic splashback, stainless steel appliances, light hardwood floors, yellow floor and grey benchtop.
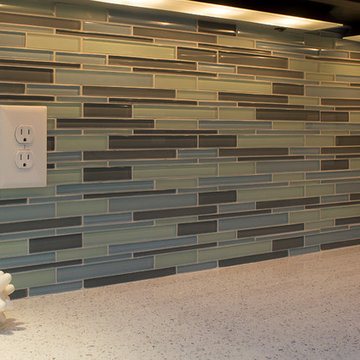
Marilyn Peryer Style House 2014
Inspiration for a large contemporary u-shaped open plan kitchen in Raleigh with a single-bowl sink, flat-panel cabinets, dark wood cabinets, quartz benchtops, multi-coloured splashback, glass tile splashback, stainless steel appliances, light hardwood floors, with island, yellow floor and white benchtop.
Inspiration for a large contemporary u-shaped open plan kitchen in Raleigh with a single-bowl sink, flat-panel cabinets, dark wood cabinets, quartz benchtops, multi-coloured splashback, glass tile splashback, stainless steel appliances, light hardwood floors, with island, yellow floor and white benchtop.
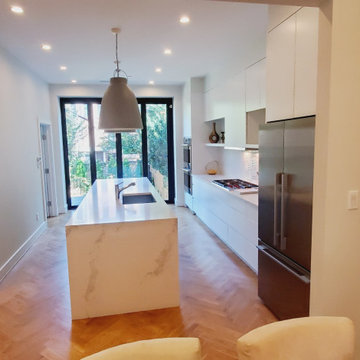
Inspiration for an expansive modern eat-in kitchen in New York with an undermount sink, open cabinets, white cabinets, quartzite benchtops, white splashback, engineered quartz splashback, stainless steel appliances, light hardwood floors, with island, yellow floor and white benchtop.
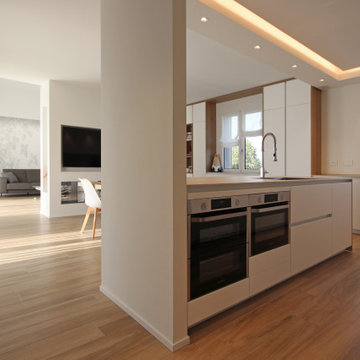
Large modern l-shaped eat-in kitchen in Milan with a drop-in sink, flat-panel cabinets, white cabinets, quartzite benchtops, grey splashback, black appliances, painted wood floors, with island, yellow floor and grey benchtop.
Brown Kitchen with Yellow Floor Design Ideas
8