Brown L-shaped Home Bar Design Ideas
Refine by:
Budget
Sort by:Popular Today
141 - 160 of 1,102 photos
Item 1 of 3
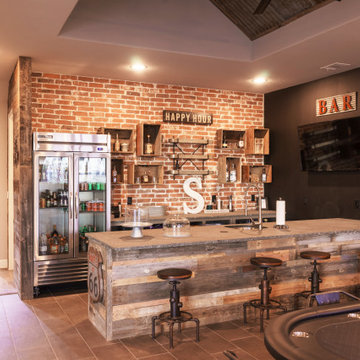
Custom Island with concrete top and barn wood island. Exposed brick wall.
Large country l-shaped wet bar in Dallas with an undermount sink, concrete benchtops, ceramic floors and grey benchtop.
Large country l-shaped wet bar in Dallas with an undermount sink, concrete benchtops, ceramic floors and grey benchtop.
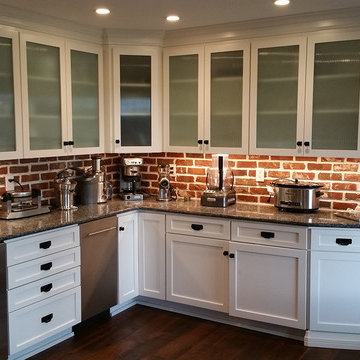
Devin
This is an example of a mid-sized country l-shaped home bar in New York with recessed-panel cabinets, white cabinets, granite benchtops, red splashback, stone tile splashback and dark hardwood floors.
This is an example of a mid-sized country l-shaped home bar in New York with recessed-panel cabinets, white cabinets, granite benchtops, red splashback, stone tile splashback and dark hardwood floors.
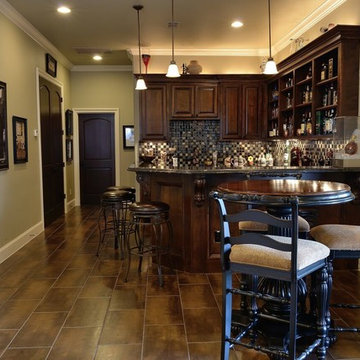
Game room bar area
Design ideas for a mid-sized traditional l-shaped seated home bar in Houston with an undermount sink, raised-panel cabinets, medium wood cabinets, granite benchtops, multi-coloured splashback, mosaic tile splashback and slate floors.
Design ideas for a mid-sized traditional l-shaped seated home bar in Houston with an undermount sink, raised-panel cabinets, medium wood cabinets, granite benchtops, multi-coloured splashback, mosaic tile splashback and slate floors.
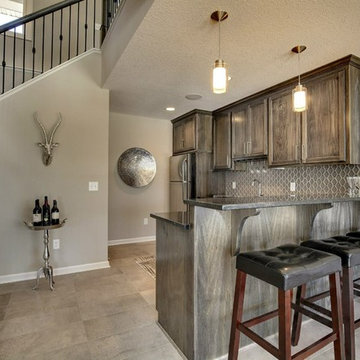
CAP Carpet & Flooring is the leading provider of flooring & area rugs in the Twin Cities. CAP Carpet & Flooring is a locally owned and operated company, and we pride ourselves on helping our customers feel welcome from the moment they walk in the door. We are your neighbors. We work and live in your community and understand your needs. You can expect the very best personal service on every visit to CAP Carpet & Flooring and value and warranties on every flooring purchase. Our design team has worked with homeowners, contractors and builders who expect the best. With over 30 years combined experience in the design industry, Angela, Sandy, Sunnie,Maria, Caryn and Megan will be able to help whether you are in the process of building, remodeling, or re-doing. Our design team prides itself on being well versed and knowledgeable on all the up to date products and trends in the floor covering industry as well as countertops, paint and window treatments. Their passion and knowledge is abundant, and we're confident you'll be nothing short of impressed with their expertise and professionalism. When you love your job, it shows: the enthusiasm and energy our design team has harnessed will bring out the best in your project. Make CAP Carpet & Flooring your first stop when considering any type of home improvement project- we are happy to help you every single step of the way.
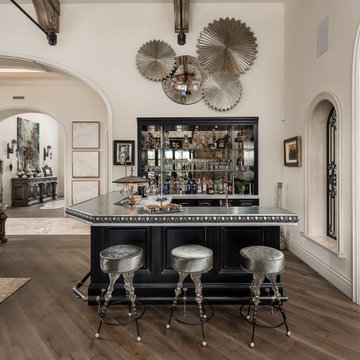
This French Villa wet bar features unique wall art above the fully stocked glass shelving for beverages. Three silver velvet bar stools match the steel-colored countertops adding to the overall industrial look of the bar.
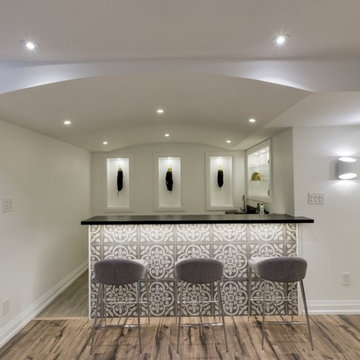
An unfinished basement was transformed into this modern & contemporary space for our clients to entertain and spend time with family. It includes a home theater, lounge, wet bar, guest space and 3 pc washroom. The bar front was clad with beautiful cement tiles, equipped with a sink and lots of storage. Niches were used to display decor and glassware. LED lighting lights up the front and back of the bar. A barrel vault ceiling was built to hide a single run of ducting which would have given an otherwise asymmetrical look to the space. Symmetry is paramount in Wilde North Design.
Bar front is tiled with handmade encaustic tiles.
Handmade wood counter tops with ebony stain.
Recessed LED lighting for counter top.
Recessed LED lighting on bar front to highlight the encaustic tiles.
Triple Niches for display with integrated lighting.
Stainless steel under counter sink and matching hardware.
Floor is tiled with wood look porcelain tiles.
Screwless face plates used for all switches.
Under counter mini fridge.
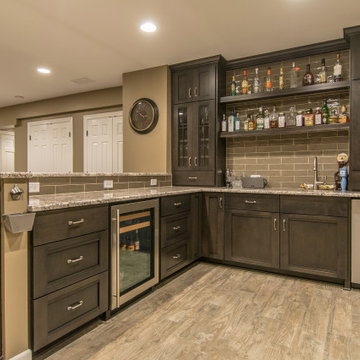
Full custom basement wet bar and entertainment area with bar stools and marble countertops. Built for large or small gatherings.
Photo of a large modern l-shaped seated home bar in Chicago with an undermount sink, marble benchtops, grey splashback, stone tile splashback, laminate floors, beige floor and grey benchtop.
Photo of a large modern l-shaped seated home bar in Chicago with an undermount sink, marble benchtops, grey splashback, stone tile splashback, laminate floors, beige floor and grey benchtop.
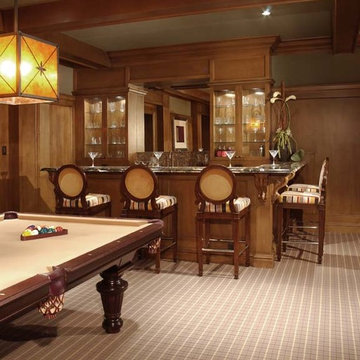
John Stillman
Photo of a mid-sized traditional l-shaped seated home bar in Miami with medium wood cabinets, granite benchtops, multi-coloured splashback, glass-front cabinets, carpet and brown floor.
Photo of a mid-sized traditional l-shaped seated home bar in Miami with medium wood cabinets, granite benchtops, multi-coloured splashback, glass-front cabinets, carpet and brown floor.
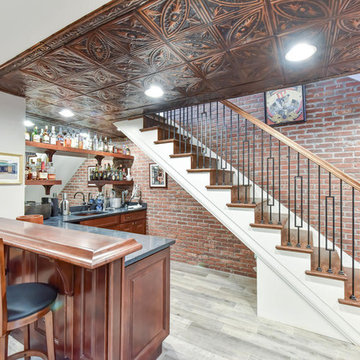
Full home renovation and addition featuring a fully finished basement with a seated wet bar, brick feature wall, and tile relief on the ceiling.
Inspiration for a mid-sized traditional l-shaped home bar in Other with grey floor, an undermount sink, raised-panel cabinets, dark wood cabinets and grey benchtop.
Inspiration for a mid-sized traditional l-shaped home bar in Other with grey floor, an undermount sink, raised-panel cabinets, dark wood cabinets and grey benchtop.
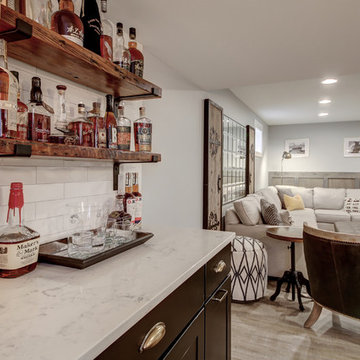
Kris palen
Design ideas for a large transitional l-shaped wet bar in Dallas with recessed-panel cabinets, black cabinets, quartz benchtops, white splashback, subway tile splashback, light hardwood floors, brown floor and grey benchtop.
Design ideas for a large transitional l-shaped wet bar in Dallas with recessed-panel cabinets, black cabinets, quartz benchtops, white splashback, subway tile splashback, light hardwood floors, brown floor and grey benchtop.
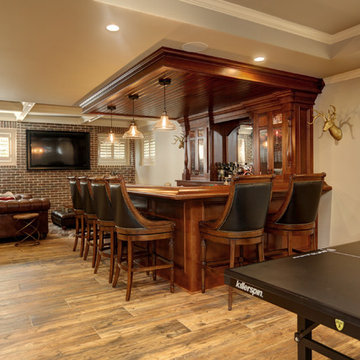
15 Foot L-shaped 2-level Front Bar
Mid-sized l-shaped seated home bar in Atlanta with an undermount sink, flat-panel cabinets, brown cabinets, granite benchtops, porcelain floors, brown floor and mirror splashback.
Mid-sized l-shaped seated home bar in Atlanta with an undermount sink, flat-panel cabinets, brown cabinets, granite benchtops, porcelain floors, brown floor and mirror splashback.
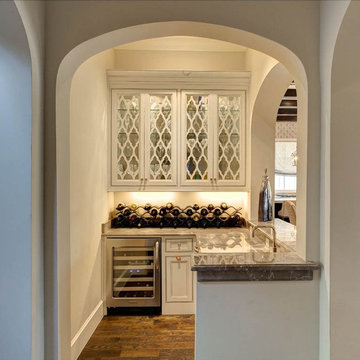
Inspiration for a mid-sized transitional l-shaped wet bar in Dallas with glass-front cabinets, white cabinets, marble benchtops, dark hardwood floors and brown floor.
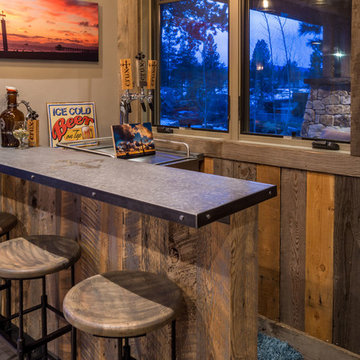
Ross Chandler
Photo of a small country l-shaped seated home bar in Other with distressed cabinets and stainless steel benchtops.
Photo of a small country l-shaped seated home bar in Other with distressed cabinets and stainless steel benchtops.
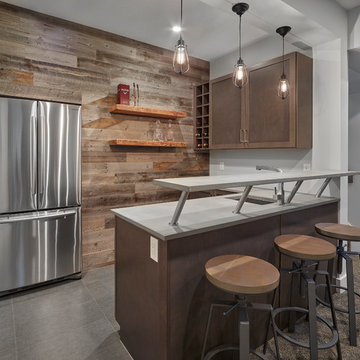
This is a warm and inviting area to entertain. This basement bar boasts this wood feature wall with flush mount fridge.
Mid-sized transitional l-shaped seated home bar in Edmonton with an undermount sink, quartz benchtops, ceramic floors, grey benchtop, shaker cabinets, dark wood cabinets and grey floor.
Mid-sized transitional l-shaped seated home bar in Edmonton with an undermount sink, quartz benchtops, ceramic floors, grey benchtop, shaker cabinets, dark wood cabinets and grey floor.
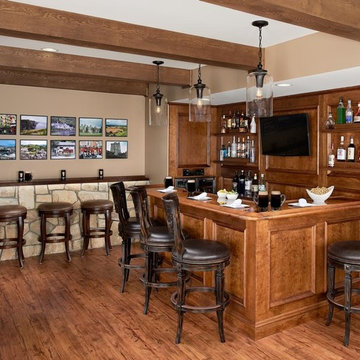
Inspiration for a large arts and crafts l-shaped seated home bar in New York with an undermount sink, recessed-panel cabinets, medium wood cabinets, wood benchtops, brown splashback, timber splashback and medium hardwood floors.
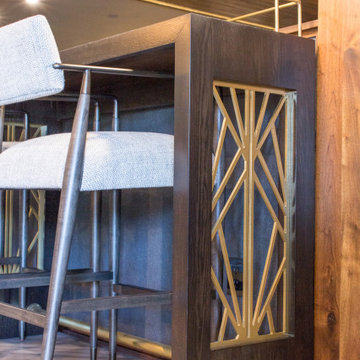
Expansive modern l-shaped wet bar in Denver with an undermount sink, shaker cabinets, green cabinets, soapstone benchtops, marble splashback and vinyl floors.
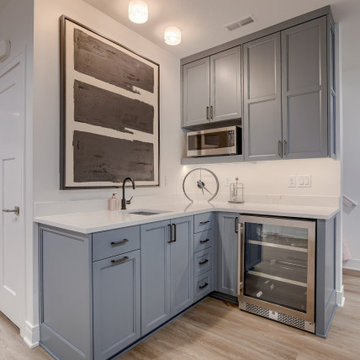
Wet Bar
This is an example of a small transitional l-shaped wet bar in Other with recessed-panel cabinets, grey cabinets, quartz benchtops and white benchtop.
This is an example of a small transitional l-shaped wet bar in Other with recessed-panel cabinets, grey cabinets, quartz benchtops and white benchtop.
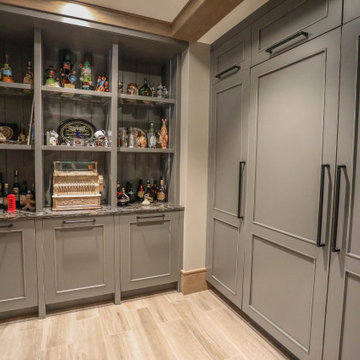
The lower level is where you'll find the party, with the fully-equipped bar, wine cellar and theater room. Glass display case serves as the bar top for the beautifully finished custom bar. The bar is served by a full-size paneled-front Sub-Zero refrigerator, undercounter ice maker, a Fisher & Paykel DishDrawer & a Bosch Speed Oven.
General Contracting by Martin Bros. Contracting, Inc.; James S. Bates, Architect; Interior Design by InDesign; Photography by Marie Martin Kinney.
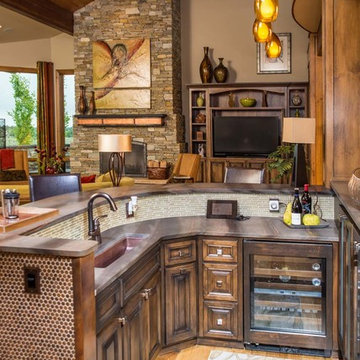
Ross Chandler
Design ideas for a large country l-shaped seated home bar in Other with an undermount sink, shaker cabinets, dark wood cabinets, granite benchtops, glass tile splashback and light hardwood floors.
Design ideas for a large country l-shaped seated home bar in Other with an undermount sink, shaker cabinets, dark wood cabinets, granite benchtops, glass tile splashback and light hardwood floors.
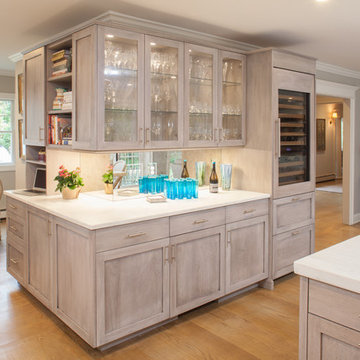
New Island with comfortable seating for 5; the wrap around Bar features a full size Sub Zero wine refrigerator, and concealed "command center" near the table keeps every day items on hand, and out of sight.
Space planning and cabinetry design: Jennifer Howard
Photography: Mick Hales, Greenworld Productions
Brown L-shaped Home Bar Design Ideas
8