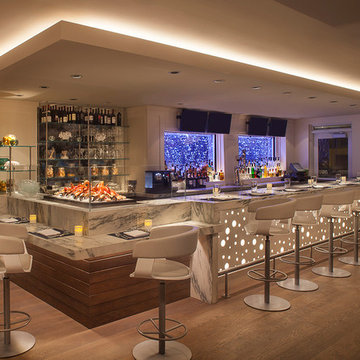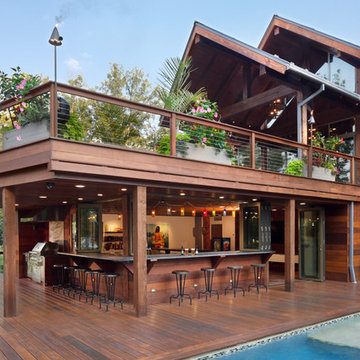Brown L-shaped Home Bar Design Ideas
Refine by:
Budget
Sort by:Popular Today
101 - 120 of 1,102 photos
Item 1 of 3
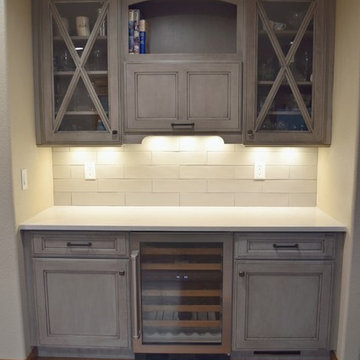
With Evergreen as its backdrop, this stylish kitchen remodel boasts a mountain-transitional look, complete with weathered gray cabinetry.
Medallion Cabinetry. Perimeter: Calistoga door style, Peppercorn with black glaze finish on cherry wood. Island: Eagle Rock with sable glaze on cherry wood.
Design by Jennie Showers, BKC Kitchen and Bath
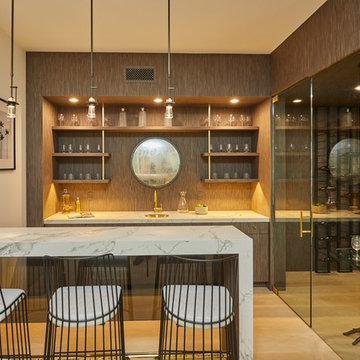
A glass wine cellar anchors the design of this gorgeous basement that includes a rec area, yoga room, wet bar, and more.
Inspiration for a mid-sized contemporary l-shaped seated home bar in Los Angeles with an undermount sink, flat-panel cabinets, brown cabinets, brown splashback, light hardwood floors, beige floor and white benchtop.
Inspiration for a mid-sized contemporary l-shaped seated home bar in Los Angeles with an undermount sink, flat-panel cabinets, brown cabinets, brown splashback, light hardwood floors, beige floor and white benchtop.
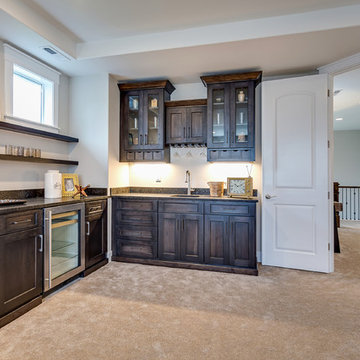
The Aerius - Modern American Craftsman on Acreage in Ridgefield Washington by Cascade West Development Inc.
The upstairs rests mainly on the Western half of the home. It’s composed of a laundry room, 2 bedrooms, including a future princess suite, and a large Game Room. Every space is of generous proportion and easily accessible through a single hall. The windows of each room are filled with natural scenery and warm light. This upper level boasts amenities enough for residents to play, reflect, and recharge all while remaining up and away from formal occasions, when necessary.
Cascade West Facebook: https://goo.gl/MCD2U1
Cascade West Website: https://goo.gl/XHm7Un
These photos, like many of ours, were taken by the good people of ExposioHDR - Portland, Or
Exposio Facebook: https://goo.gl/SpSvyo
Exposio Website: https://goo.gl/Cbm8Ya
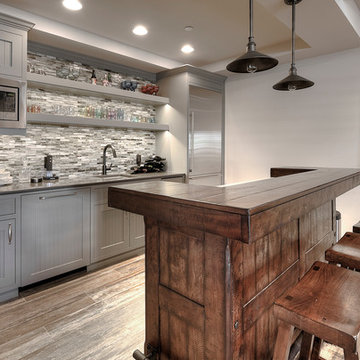
Design ideas for a large transitional l-shaped seated home bar in Seattle with an undermount sink, grey cabinets, multi-coloured splashback, matchstick tile splashback, dark hardwood floors, beaded inset cabinets, quartzite benchtops, grey floor and grey benchtop.
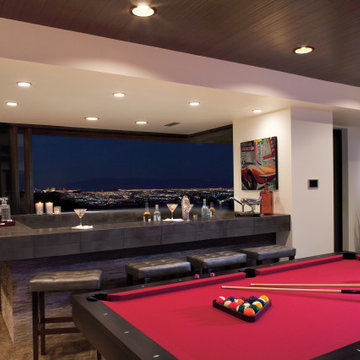
This is an example of a mid-sized contemporary l-shaped seated home bar in Las Vegas with solid surface benchtops, carpet, beige floor and black benchtop.
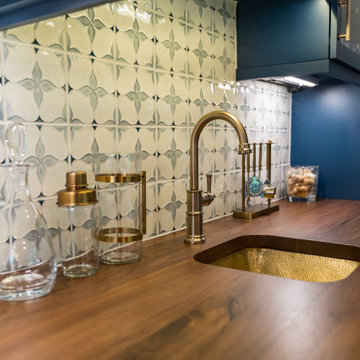
Design ideas for a large transitional l-shaped wet bar in Raleigh with an undermount sink, recessed-panel cabinets, blue cabinets, wood benchtops, multi-coloured splashback, ceramic splashback, light hardwood floors, beige floor and brown benchtop.
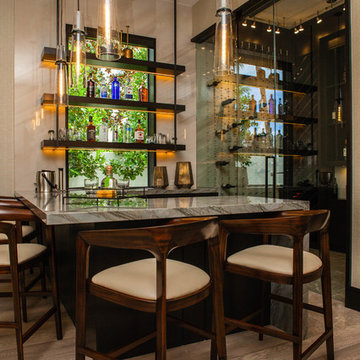
Photo of a mid-sized contemporary l-shaped seated home bar in Miami with flat-panel cabinets, dark wood cabinets, granite benchtops, medium hardwood floors, brown floor and multi-coloured benchtop.
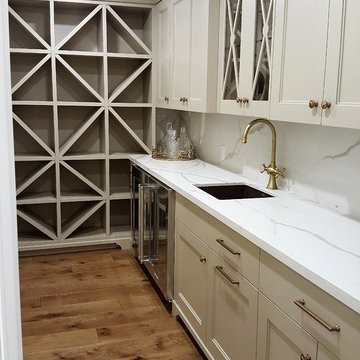
Mid-sized traditional l-shaped wet bar in Toronto with an undermount sink, recessed-panel cabinets, white cabinets, marble benchtops, white splashback, medium hardwood floors and marble splashback.
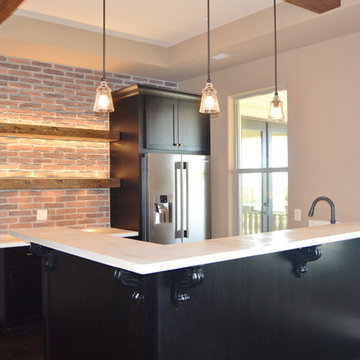
Laura Knowles- Fresno
Mid-sized transitional l-shaped wet bar in Other with shaker cabinets, black cabinets, solid surface benchtops and dark hardwood floors.
Mid-sized transitional l-shaped wet bar in Other with shaker cabinets, black cabinets, solid surface benchtops and dark hardwood floors.
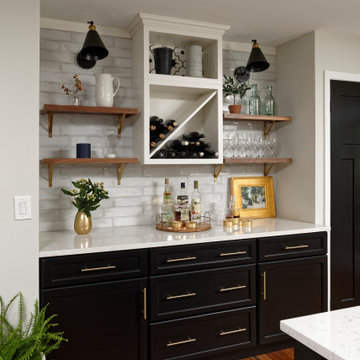
Our St. Pete studio gave this gorgeous home a beautiful makeover with a neutral color palette that nicely highlights the thoughtful design details. We added cottage-style barn doors for the bathroom giving it an elegant charm that heightens the stunning designs of the space. In the kitchen, we used the classic black and white theme, punctuated with organic elements like plants and wooden shelves that create a warm, lived-in feel. We added an attractive area rug in the dining room along with beautiful artwork and statement lighting to create visual interest. In the powder room, soft blue walls, a stylish console sink, and an elegant gold-rimmed mirror add panache.
---
Pamela Harvey Interiors offers interior design services in St. Petersburg and Tampa, and throughout Florida's Suncoast area, from Tarpon Springs to Naples, including Bradenton, Lakewood Ranch, and Sarasota.
For more about Pamela Harvey Interiors, see here: https://www.pamelaharveyinteriors.com/
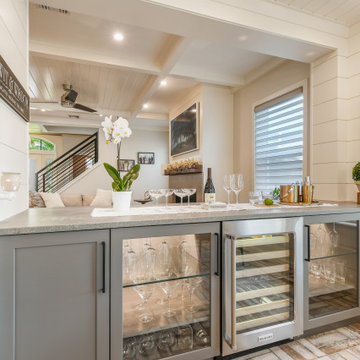
Gorgeous light gray kitchen accented with white wood beams and floating shelves.
Design ideas for a mid-sized beach style l-shaped home bar in Other with grey cabinets, quartz benchtops, shaker cabinets, brick floors, beige floor and grey benchtop.
Design ideas for a mid-sized beach style l-shaped home bar in Other with grey cabinets, quartz benchtops, shaker cabinets, brick floors, beige floor and grey benchtop.
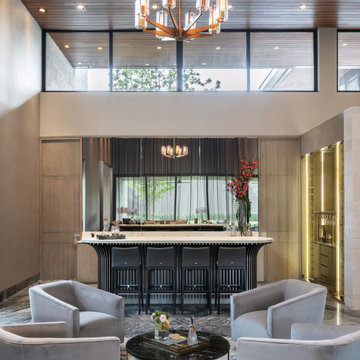
This is an example of an expansive contemporary l-shaped seated home bar in Austin with flat-panel cabinets, beige cabinets, mirror splashback, grey floor and white benchtop.
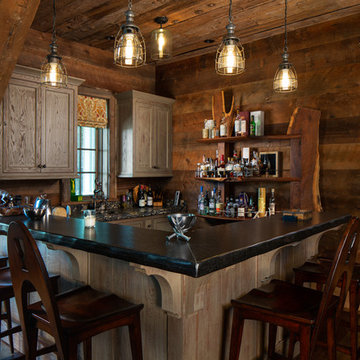
Home bar photographed for Mosaic AV by Birmingham Alabama based architectural and interiors photographer Tommy Daspit. See more of his work at http://tommydaspit.com All images are ©2019 Tommy Daspit Photographer All Rights Reserved
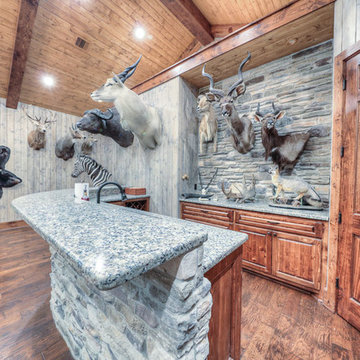
Photo of a mid-sized country l-shaped seated home bar in Houston with raised-panel cabinets, dark wood cabinets, granite benchtops, multi-coloured splashback, dark hardwood floors, brown floor and stone tile splashback.
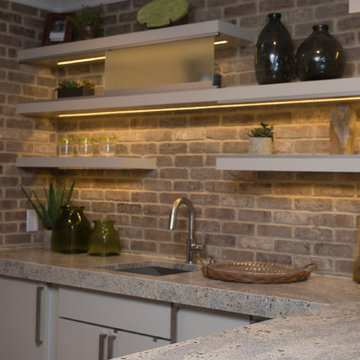
Mitered Laminated Edge & Leathered White Cashmere Granite, thin brick accent wall, Undermount square bar sink, painted slab cabinet doors
Large transitional l-shaped seated home bar in Atlanta with flat-panel cabinets, white cabinets, granite benchtops, beige splashback and carpet.
Large transitional l-shaped seated home bar in Atlanta with flat-panel cabinets, white cabinets, granite benchtops, beige splashback and carpet.
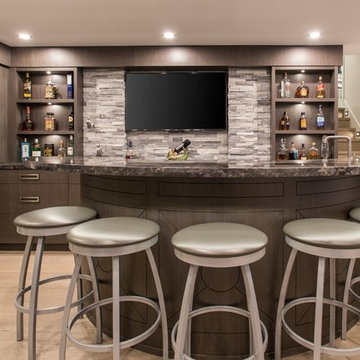
Phillip Cocker Photography
The Decadent Adult Retreat! Bar, Wine Cellar, 3 Sports TV's, Pool Table, Fireplace and Exterior Hot Tub.
A custom bar was designed my McCabe Design & Interiors to fit the homeowner's love of gathering with friends and entertaining whilst enjoying great conversation, sports tv, or playing pool. The original space was reconfigured to allow for this large and elegant bar. Beside it, and easily accessible for the homeowner bartender is a walk-in wine cellar. Custom millwork was designed and built to exact specifications including a routered custom design on the curved bar. A two-tiered bar was created to allow preparation on the lower level. Across from the bar, is a sitting area and an electric fireplace. Three tv's ensure maximum sports coverage. Lighting accents include slims, led puck, and rope lighting under the bar. A sonas and remotely controlled lighting finish this entertaining haven.
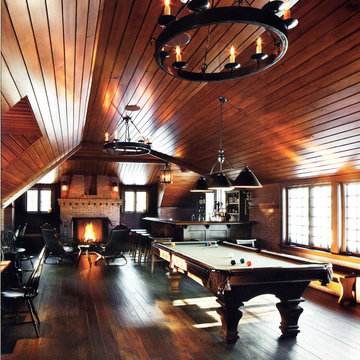
The pub sits above the 4 car garage. Resembling an English pub, the interior is a mix of oak and southern yellow pine, and is a very cozy place to sit by the fire on a cold day
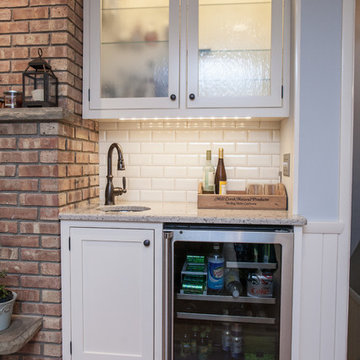
The kitchen in this 1950’s home needed a complete overhaul. It was dark, outdated and inefficient.
The homeowners wanted to give the space a modern feel without losing the 50’s vibe that is consistent throughout the rest of the home.
The homeowner’s needs included:
- Working within a fixed space, though reconfiguring or moving walls was okay
- Incorporating work space for two chefs
- Creating a mudroom
- Maintaining the existing laundry chute
- A concealed trash receptacle
The new kitchen makes use of every inch of space. To maximize counter and cabinet space, we closed in a second exit door and removed a wall between the kitchen and family room. This allowed us to create two L shaped workspaces and an eat-in bar space. A new mudroom entrance was gained by capturing space from an existing closet next to the main exit door.
The industrial lighting fixtures and wrought iron hardware bring a modern touch to this retro space. Inset doors on cabinets and beadboard details replicate details found throughout the rest of this 50’s era house.
Brown L-shaped Home Bar Design Ideas
6
