Brown Laundry Cupboard Design Ideas
Refine by:
Budget
Sort by:Popular Today
61 - 80 of 341 photos
Item 1 of 3
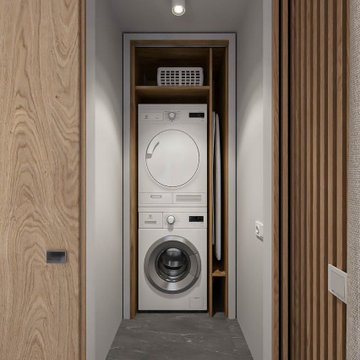
Small modern single-wall laundry cupboard in Valencia with open cabinets, medium wood cabinets, white walls, porcelain floors, a stacked washer and dryer and grey floor.
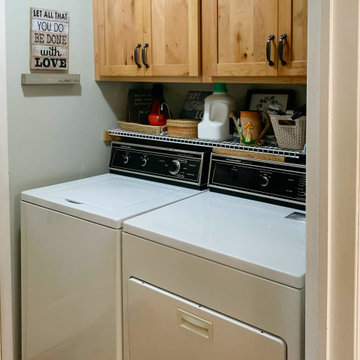
Natural Rustic Alder Kraftmaid laundry room cabinetry with Berenson hardware and white side by side washer dryer unit.
Photo of a small country galley laundry cupboard in Other with shaker cabinets, light wood cabinets, grey walls, light hardwood floors, a side-by-side washer and dryer and beige floor.
Photo of a small country galley laundry cupboard in Other with shaker cabinets, light wood cabinets, grey walls, light hardwood floors, a side-by-side washer and dryer and beige floor.
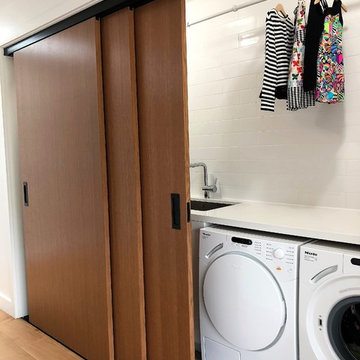
A laundry lover's dream...linen closet behind KNCrowder's Come Along System. Doors are paired with our patented Catch'n'Close System to ensure a full and quiet closure of the three doors.
A super spacious second floor laundry room can be quickly closed off for a modern clean look.
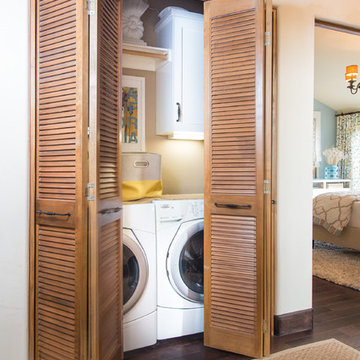
Photo of a small transitional laundry cupboard in Other with beige walls, dark hardwood floors and a side-by-side washer and dryer.
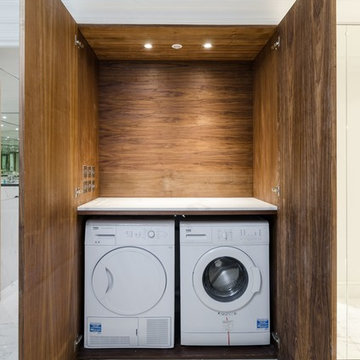
Small modern single-wall laundry cupboard in London with dark wood cabinets, marble benchtops and a side-by-side washer and dryer.
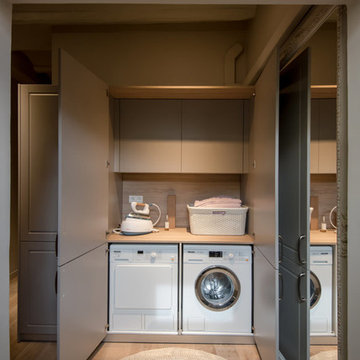
Kris Moya
This is an example of a small transitional single-wall laundry cupboard in Barcelona with flat-panel cabinets, a side-by-side washer and dryer, wood benchtops, light hardwood floors, beige floor, beige benchtop and grey cabinets.
This is an example of a small transitional single-wall laundry cupboard in Barcelona with flat-panel cabinets, a side-by-side washer and dryer, wood benchtops, light hardwood floors, beige floor, beige benchtop and grey cabinets.
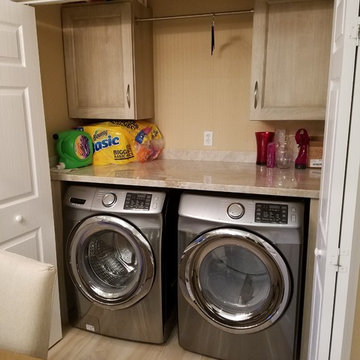
Concept Kitchen and Bath
Boca Raton, FL
561-699-9999
Kitchen Designer: Neil Mackinnon
This is an example of a mid-sized transitional single-wall laundry cupboard in Miami with light wood cabinets, granite benchtops, porcelain floors, a side-by-side washer and dryer and recessed-panel cabinets.
This is an example of a mid-sized transitional single-wall laundry cupboard in Miami with light wood cabinets, granite benchtops, porcelain floors, a side-by-side washer and dryer and recessed-panel cabinets.
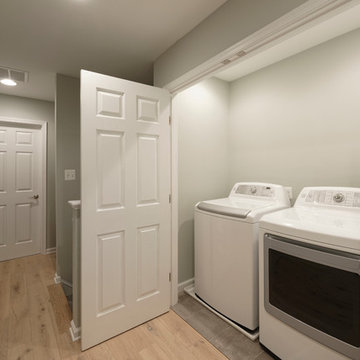
Addition of a spacious and bright laundry closet in the new second floor addition.
Products we used:
Laundry Floor: Lowe's Style Selections porcelain floor tile in Skyros Gray Glazed
Paint: Sherwin Williams "Lapland Ice"
Wood Flooring: Jasper Hardwood's French Oak Collection in "Lighthouse White"
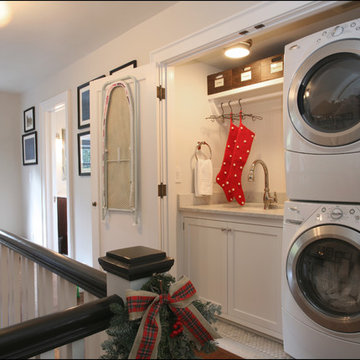
- photo by Shannon Butler, Photo Art Portraits
Design ideas for a traditional single-wall laundry cupboard in Portland with an undermount sink, white walls, marble floors, a stacked washer and dryer, white floor, shaker cabinets, white cabinets, marble benchtops and white benchtop.
Design ideas for a traditional single-wall laundry cupboard in Portland with an undermount sink, white walls, marble floors, a stacked washer and dryer, white floor, shaker cabinets, white cabinets, marble benchtops and white benchtop.
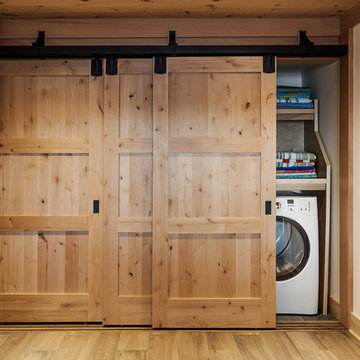
Elizabeth Haynes
Photo of a large country single-wall laundry cupboard in Boston with white walls, light hardwood floors, a side-by-side washer and dryer and beige floor.
Photo of a large country single-wall laundry cupboard in Boston with white walls, light hardwood floors, a side-by-side washer and dryer and beige floor.
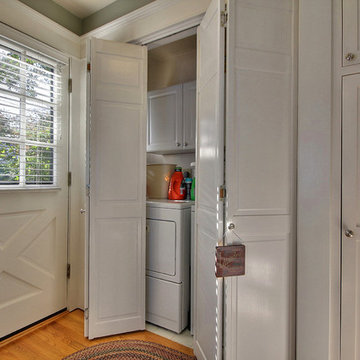
Craftman style laundry room with a white farmhouse door and tile/wood floors.
Photo of a small arts and crafts single-wall laundry cupboard in San Francisco with raised-panel cabinets, white cabinets, beige walls and a side-by-side washer and dryer.
Photo of a small arts and crafts single-wall laundry cupboard in San Francisco with raised-panel cabinets, white cabinets, beige walls and a side-by-side washer and dryer.
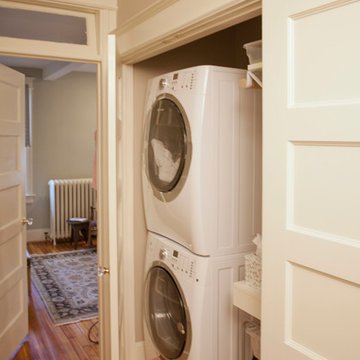
Kenneth M Wyner Photography
Photo of a small transitional laundry cupboard in DC Metro with white cabinets, beige walls, medium hardwood floors and a stacked washer and dryer.
Photo of a small transitional laundry cupboard in DC Metro with white cabinets, beige walls, medium hardwood floors and a stacked washer and dryer.
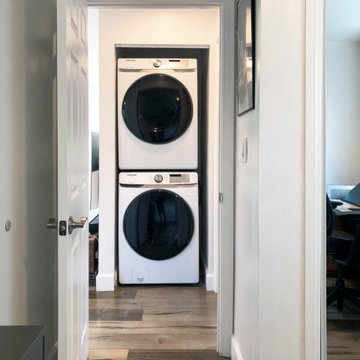
Complete Accessory Dwelling Unit Build
Hallway with Stacking Laundry units
Photo of a small scandinavian galley laundry cupboard in Los Angeles with a stacked washer and dryer, brown floor, flat-panel cabinets, white cabinets, white benchtop, granite benchtops, beige walls, laminate floors and a drop-in sink.
Photo of a small scandinavian galley laundry cupboard in Los Angeles with a stacked washer and dryer, brown floor, flat-panel cabinets, white cabinets, white benchtop, granite benchtops, beige walls, laminate floors and a drop-in sink.
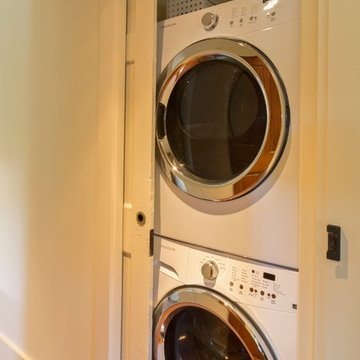
Designed by Dan Costa
Photography by Elyssa Cohen
Photo of a laundry cupboard in Boston with a concealed washer and dryer.
Photo of a laundry cupboard in Boston with a concealed washer and dryer.
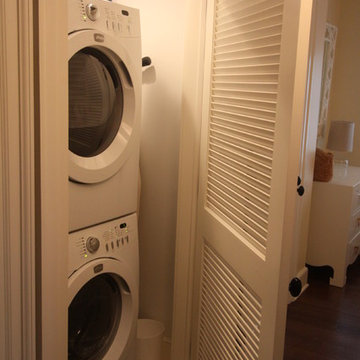
Photo of a small transitional laundry cupboard in New York with a stacked washer and dryer.
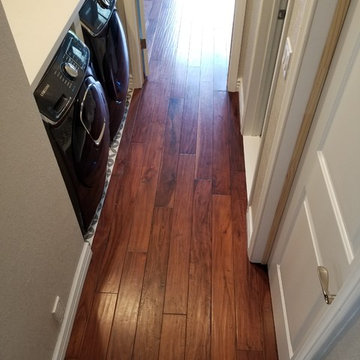
Inspiration for a small modern single-wall laundry cupboard in Los Angeles with shaker cabinets, white cabinets, solid surface benchtops, beige walls, medium hardwood floors, a side-by-side washer and dryer, brown floor and white benchtop.
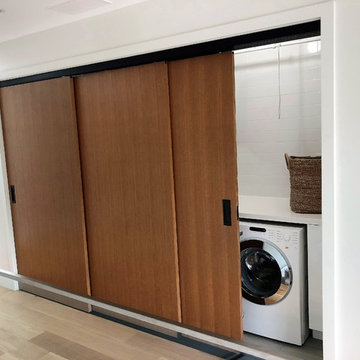
A laundry lover's dream...linen closet behind KNCrowder's Come Along System. Doors are paired with our patented Catch'n'Close System to ensure a full and quiet closure of the three doors.
Open and close all 3 doors at once!
This combo of an open concept second floor laundry space allows lots of light with the glass partition and subway tiles.
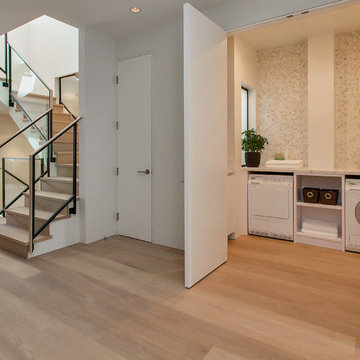
Photo of a small contemporary single-wall laundry cupboard in San Francisco with beige walls, light hardwood floors and beige floor.
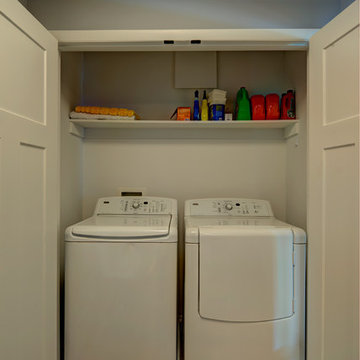
This extensive home renovation in McLean, VA featured a multi-room transformation. The kitchen, family room and living room were remodeled into an open concept space with beautiful hardwood floors throughout and recessed lighting to enhance the natural light reaching the home. With an emphasis on incorporating reclaimed products into their remodel, these MOSS customers were able to add rustic touches to their home. The home also included a basement remodel, multiple bedroom and bathroom remodels, as well as space for a laundry room, home gym and office.
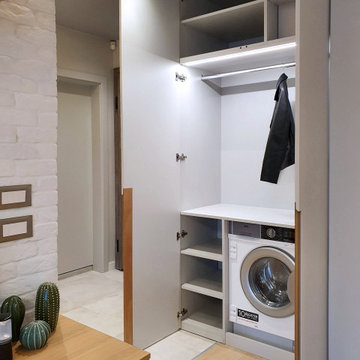
Photo of a small contemporary single-wall laundry cupboard in Other with flat-panel cabinets, grey cabinets, grey walls, light hardwood floors, an integrated washer and dryer and beige floor.
Brown Laundry Cupboard Design Ideas
4