Brown Laundry Cupboard Design Ideas
Refine by:
Budget
Sort by:Popular Today
141 - 160 of 341 photos
Item 1 of 3
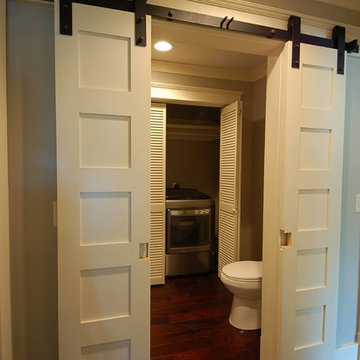
Small arts and crafts single-wall laundry cupboard in Other with a side-by-side washer and dryer.
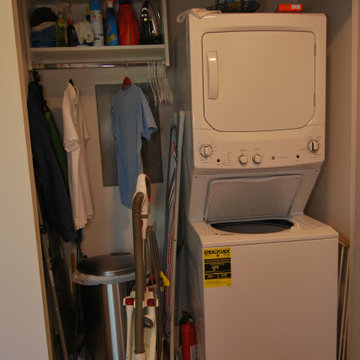
Small modern laundry cupboard in Philadelphia with flat-panel cabinets, white cabinets, medium hardwood floors, a stacked washer and dryer and multi-coloured floor.
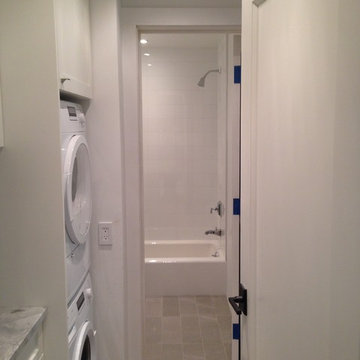
Design ideas for a single-wall laundry cupboard in New York with white walls, light hardwood floors, a stacked washer and dryer and beige floor.
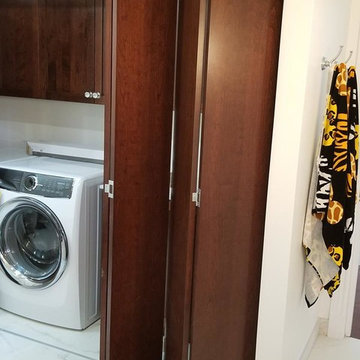
Small traditional single-wall laundry cupboard in Toronto with shaker cabinets, dark wood cabinets, white walls and a side-by-side washer and dryer.
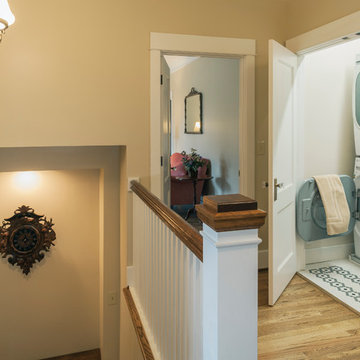
TAA addressed the client's desire to have a second floor laundry room - and located it just outside the master bedroom. This laundry zone is convenient for every family member and provides a bright, convenient place to perform weekly chores. Another custom mosaic tile floor was installed to complement the other two bathrooms on this level.
Lynda Jeub - Photography

Farm House Laundry Project, we open this laundry closet to switch Laundry from Bathroom to Kitchen Dining Area, this way we change from small machine size to big washer and dryer.
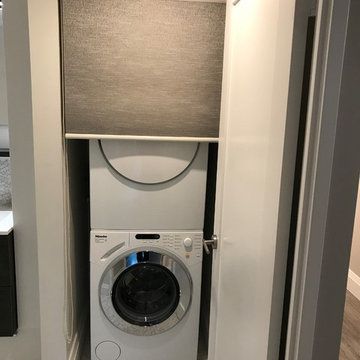
We transformed the small laundry room by continuing the tile used in the bathroom. We also added a roller blind to hide the machines when not in use.
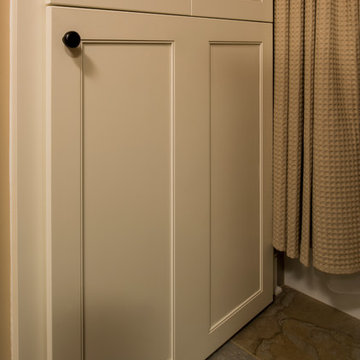
In master bath, homeowner requested a laundry hamper. A functional cabinet was designed to allow for a pass thru for hampers to be accessed from laundry room side of cabinet. Functional storage cabinet above hamper door is in master bath side.
Interior Design: Bell & Associates Interior Design, Ltd
Construction: Sigmon Construction
Cabinets: Cardinal Cabinetworks
Photography: Steven Paul Whitsitt Photography
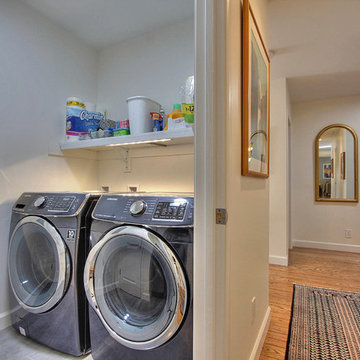
This is an example of a small traditional u-shaped laundry cupboard in San Francisco with open cabinets, white cabinets, white walls, ceramic floors and a side-by-side washer and dryer.
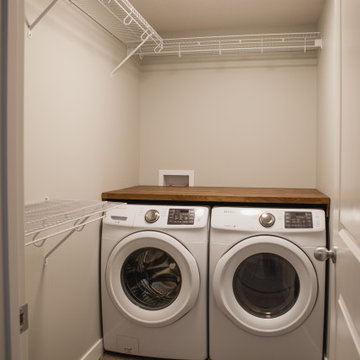
Front loading washer / dryer with a walnut countertop inside a walk-in closet.
Inspiration for a small contemporary single-wall laundry cupboard in Calgary with wood benchtops, beige walls, a side-by-side washer and dryer and brown benchtop.
Inspiration for a small contemporary single-wall laundry cupboard in Calgary with wood benchtops, beige walls, a side-by-side washer and dryer and brown benchtop.
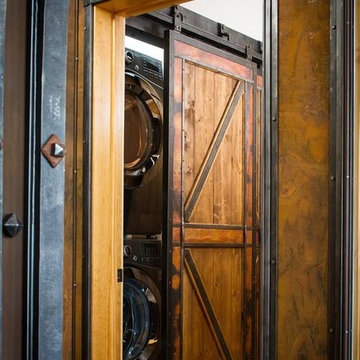
We were able to keep the traditional roots of this cabin while also offering it a major update. By accentuating its untraditional floor plan with a mix of modern furnishings, we increased the home's functionality and created an exciting but trendy aesthetic. A back-to-back sofa arrangement used the space better, and custom wool rugs are durable and beautiful. It’s a traditional design that looks decades younger.
Home located in Star Valley Ranch, Wyoming. Designed by Tawna Allred Interiors, who also services Alpine, Auburn, Bedford, Etna, Freedom, Freedom, Grover, Thayne, Turnerville, Swan Valley, and Jackson Hole, Wyoming.
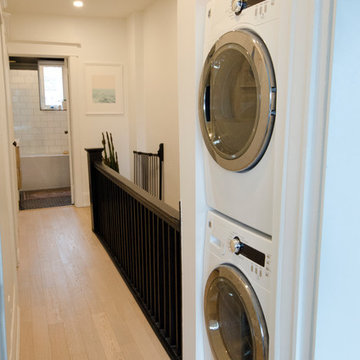
Carter Fox Renovations was hired to do a complete renovation of this semi-detached home in the Gerrard-Coxwell neighbourhood of Toronto. The main floor was completely gutted and transformed - most of the interior walls and ceilings were removed, a large sliding door installed across the back, and a small powder room added. All the electrical and plumbing was updated and new herringbone hardwood installed throughout.
Upstairs, the bathroom was expanded by taking space from the adjoining bedroom. We added a second floor laundry and new hardwood throughout. The walls and ceiling were plaster repaired and painted, avoiding the time, expense and excessive creation of landfill involved in a total demolition.
The clients had a very clear picture of what they wanted, and the finished space is very liveable and beautifully showcases their style.
Photo: Julie Carter
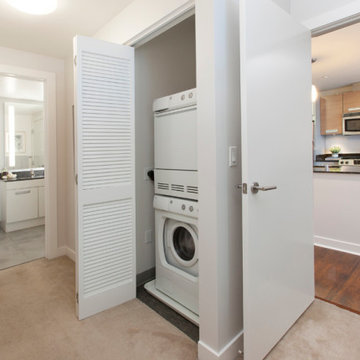
Smart small space solution for a washer/dryer combo!
Photo of a small midcentury laundry cupboard in San Francisco with white cabinets, white walls and a stacked washer and dryer.
Photo of a small midcentury laundry cupboard in San Francisco with white cabinets, white walls and a stacked washer and dryer.
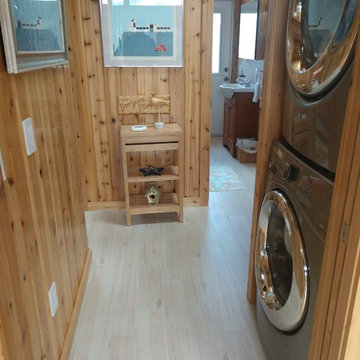
This is an example of a small beach style laundry cupboard in New York with a stacked washer and dryer.
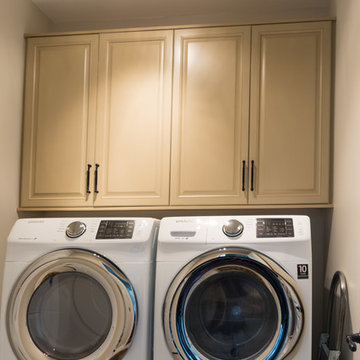
Leighan Romanesk
This is an example of a small transitional laundry cupboard in Charleston with beige walls and a side-by-side washer and dryer.
This is an example of a small transitional laundry cupboard in Charleston with beige walls and a side-by-side washer and dryer.
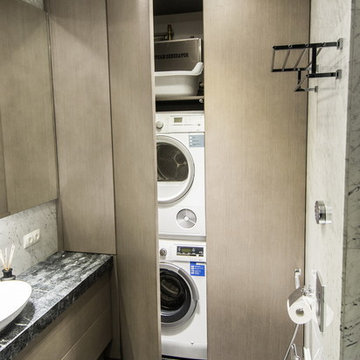
Photo of a small contemporary laundry cupboard in Other with flat-panel cabinets and a stacked washer and dryer.
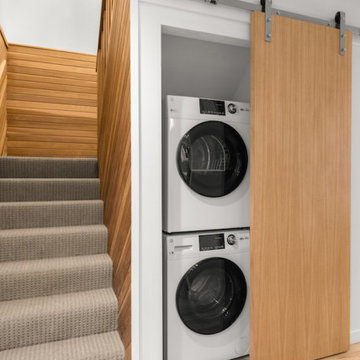
Oak Barn Door
Inspiration for a small transitional laundry cupboard in Other with white walls, laminate floors and a stacked washer and dryer.
Inspiration for a small transitional laundry cupboard in Other with white walls, laminate floors and a stacked washer and dryer.
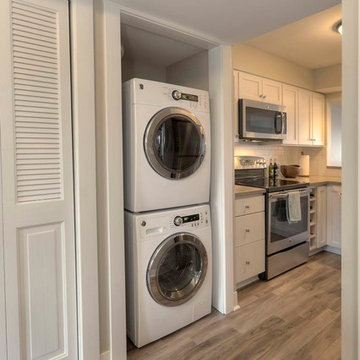
Jason Hulet Photography
This is an example of a small traditional laundry cupboard in Other with beige walls, vinyl floors and a stacked washer and dryer.
This is an example of a small traditional laundry cupboard in Other with beige walls, vinyl floors and a stacked washer and dryer.
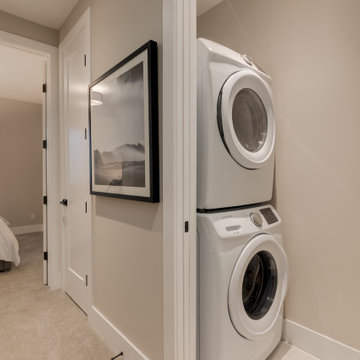
This is an example of a small midcentury single-wall laundry cupboard in Calgary with beige walls, ceramic floors, a stacked washer and dryer and white floor.
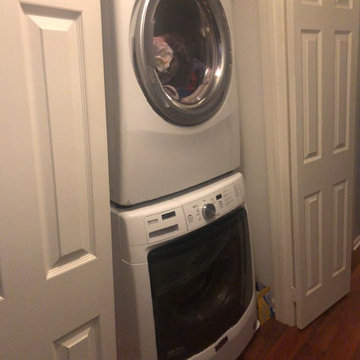
Moved Laundry room from Kitchen to the upstair hallway next to the bathroom. Enlarged existing closet into the bathroom to make room for washer and dryer.
Brown Laundry Cupboard Design Ideas
8