Brown Laundry Room Design Ideas with Black Benchtop
Refine by:
Budget
Sort by:Popular Today
101 - 120 of 221 photos
Item 1 of 3
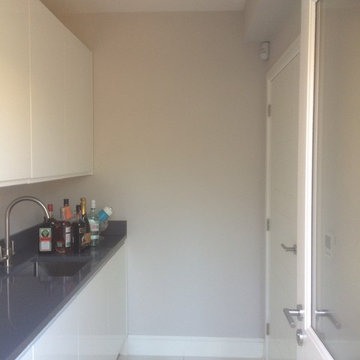
This is an example of a small modern dedicated laundry room in Other with a drop-in sink, grey walls, porcelain floors, white cabinets, granite benchtops and black benchtop.
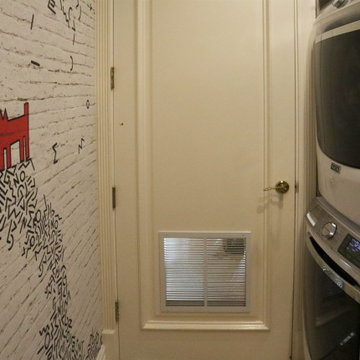
Small contemporary galley dedicated laundry room in Los Angeles with a drop-in sink, flat-panel cabinets, beige cabinets, quartz benchtops, white walls, porcelain floors, a stacked washer and dryer, beige floor and black benchtop.
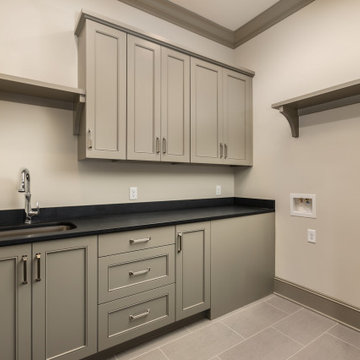
Large l-shaped dedicated laundry room in Other with an undermount sink, recessed-panel cabinets, beige cabinets, granite benchtops, beige walls, ceramic floors, a side-by-side washer and dryer, beige floor and black benchtop.
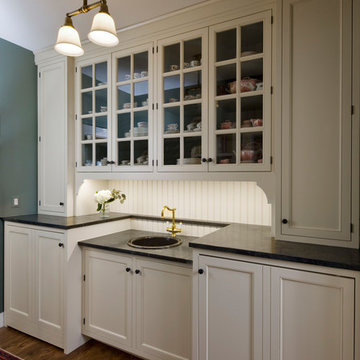
Butler's Pantry between kitchen and dining room doubles as a Laundry room. Laundry machines are hidden behind doors. Leslie Schwartz Photography
Design ideas for a small traditional single-wall utility room in Chicago with a single-bowl sink, beaded inset cabinets, white cabinets, soapstone benchtops, green walls, medium hardwood floors, a concealed washer and dryer and black benchtop.
Design ideas for a small traditional single-wall utility room in Chicago with a single-bowl sink, beaded inset cabinets, white cabinets, soapstone benchtops, green walls, medium hardwood floors, a concealed washer and dryer and black benchtop.
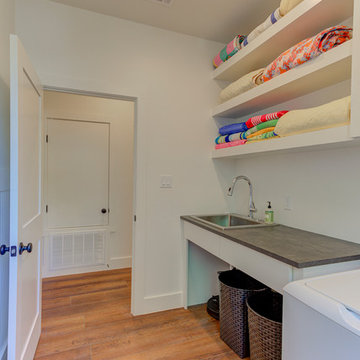
Photo of a small country galley dedicated laundry room in Austin with a drop-in sink, glass-front cabinets, grey cabinets, solid surface benchtops, white walls, vinyl floors, a side-by-side washer and dryer, brown floor and black benchtop.
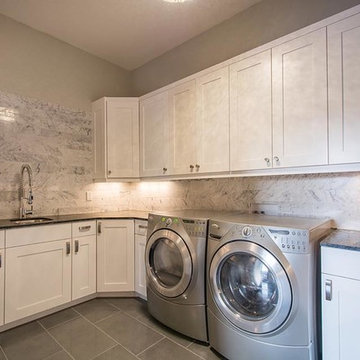
Mid-sized contemporary u-shaped dedicated laundry room in Salt Lake City with an undermount sink, recessed-panel cabinets, white cabinets, granite benchtops, grey walls, porcelain floors, a side-by-side washer and dryer, grey floor and black benchtop.

Inspiration for a large eclectic galley dedicated laundry room in Raleigh with a drop-in sink, recessed-panel cabinets, white cabinets, laminate benchtops, blue walls, vinyl floors, a side-by-side washer and dryer, beige floor and black benchtop.
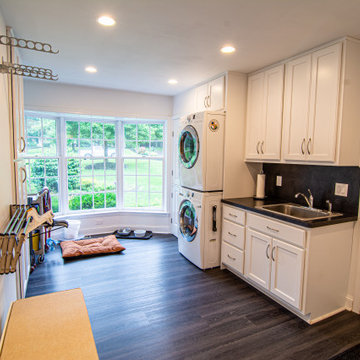
This is an example of a large traditional single-wall utility room in Philadelphia with a single-bowl sink, flat-panel cabinets, white cabinets, laminate benchtops, white walls, vinyl floors, a stacked washer and dryer, black floor and black benchtop.
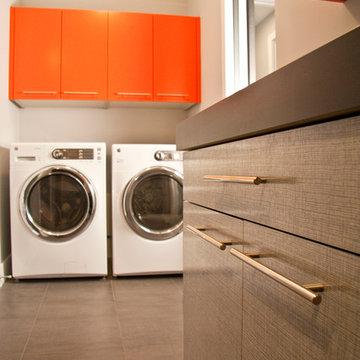
The cabinetry provided by Woodways for this laundry room add a bright pop of color to the space and relate to the various other orange accents throughout this penthouse. Again, vertical hinge cabinets are utilized for a sleek contemporary look while also maximizing storage space within a compact room.
Photo by Megan TerVeen, © Visbeen Architechs, LLC
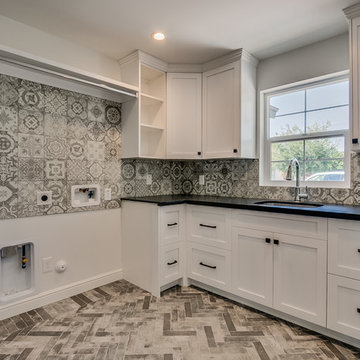
Photo of a large country l-shaped dedicated laundry room in Phoenix with an undermount sink, recessed-panel cabinets, white cabinets, granite benchtops, white walls, ceramic floors, a side-by-side washer and dryer, grey floor and black benchtop.
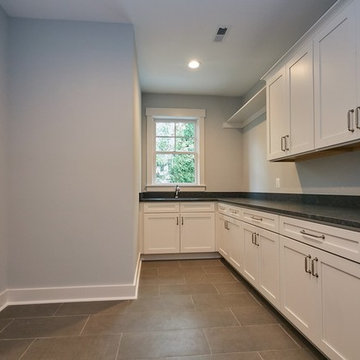
The large laundry room includes lots of counterspace for folding and cabinets to store baskets and other items.
Photo of a large country l-shaped dedicated laundry room in DC Metro with an undermount sink, shaker cabinets, white cabinets, granite benchtops, grey walls, ceramic floors, a side-by-side washer and dryer, grey floor and black benchtop.
Photo of a large country l-shaped dedicated laundry room in DC Metro with an undermount sink, shaker cabinets, white cabinets, granite benchtops, grey walls, ceramic floors, a side-by-side washer and dryer, grey floor and black benchtop.
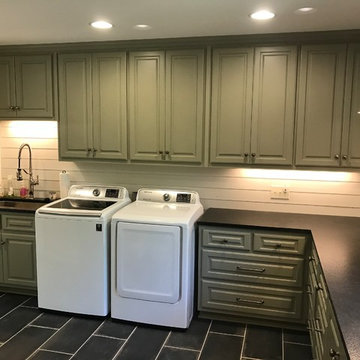
Large transitional l-shaped dedicated laundry room in Other with an undermount sink, raised-panel cabinets, green cabinets, white walls, a side-by-side washer and dryer, black floor, black benchtop and soapstone benchtops.
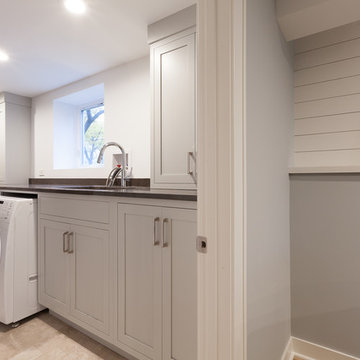
This is an example of a mid-sized transitional single-wall utility room in Chicago with an undermount sink, flat-panel cabinets, grey cabinets, granite benchtops, grey walls, ceramic floors, a side-by-side washer and dryer, beige floor and black benchtop.
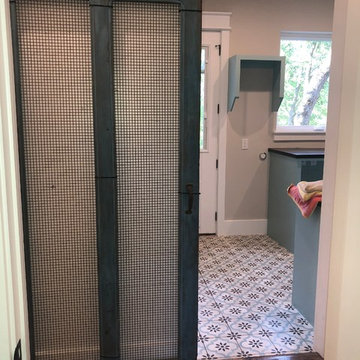
Eclectic utility room in Dallas with shaker cabinets, blue cabinets, granite benchtops, grey walls, ceramic floors, blue floor and black benchtop.
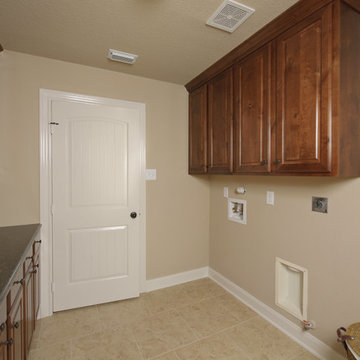
With 2,669 square feet of living space on the first floor, The Fredericksburg Bonus offers 3 bedrooms and 2 full and 2 half bathrooms for the growing family. The Fredericksburg Bonus also features a centerpiece kitchen, large family room and luxurious master suite. An upstairs bonus space adds up to 1,046 square feet.
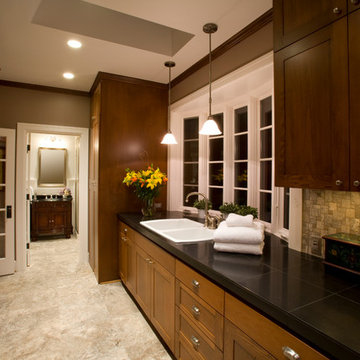
Deep-Double sink. Room beyond is the 3/4 bath. The deep tall cabinet on the left of the powder room entry hides the washer and dryer. The tall cabinets on the left are a long wall of storage.
Brian McLernon
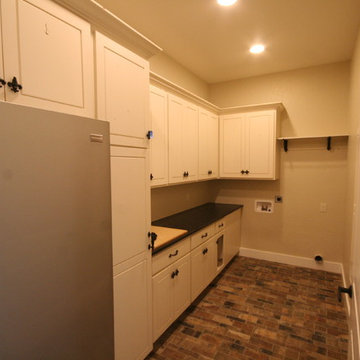
Utility room featuring white painted custom cabinets, granite countertops, stainless steel appliances, and brick tile floors.
Inspiration for a small traditional galley dedicated laundry room in Austin with raised-panel cabinets, white cabinets, granite benchtops, beige walls, brick floors, a side-by-side washer and dryer, multi-coloured floor and black benchtop.
Inspiration for a small traditional galley dedicated laundry room in Austin with raised-panel cabinets, white cabinets, granite benchtops, beige walls, brick floors, a side-by-side washer and dryer, multi-coloured floor and black benchtop.
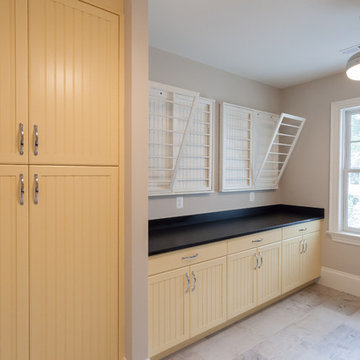
Inspiration for a country galley dedicated laundry room in DC Metro with a farmhouse sink, beaded inset cabinets, yellow cabinets, beige walls, a side-by-side washer and dryer, beige floor and black benchtop.
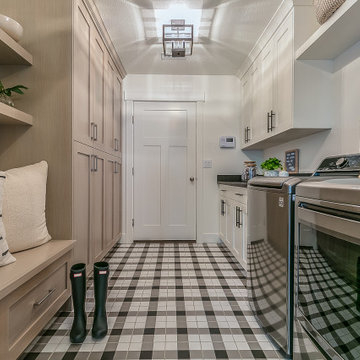
Inspiration for a mid-sized midcentury galley dedicated laundry room in Toronto with raised-panel cabinets, light wood cabinets, quartz benchtops, white walls, ceramic floors, a side-by-side washer and dryer, white floor and black benchtop.
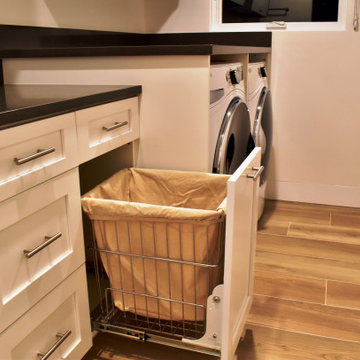
Plenty of counter space in this laundry room with re-purposed upper wall cabinets.
Rev-A-Shelf HRV-1520 S CR pull-out hamper.
Design ideas for a mid-sized transitional galley dedicated laundry room with an undermount sink, shaker cabinets, white cabinets, quartz benchtops, beige walls, ceramic floors, a side-by-side washer and dryer, brown floor and black benchtop.
Design ideas for a mid-sized transitional galley dedicated laundry room with an undermount sink, shaker cabinets, white cabinets, quartz benchtops, beige walls, ceramic floors, a side-by-side washer and dryer, brown floor and black benchtop.
Brown Laundry Room Design Ideas with Black Benchtop
6