Brown Laundry Room Design Ideas with Brown Cabinets
Refine by:
Budget
Sort by:Popular Today
121 - 140 of 157 photos
Item 1 of 3
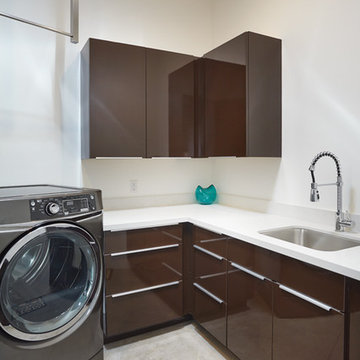
Photo of a modern laundry room in Phoenix with an undermount sink, flat-panel cabinets, brown cabinets, quartz benchtops, white walls, concrete floors and a side-by-side washer and dryer.
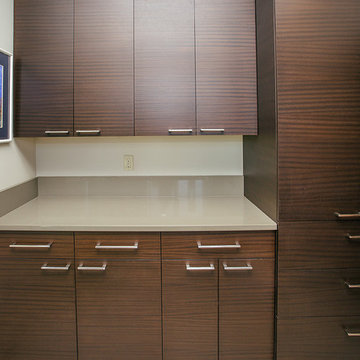
Custom laundry room cabinets.
Photo of a mid-sized modern single-wall laundry room in Portland with shaker cabinets, brown cabinets, white walls, beige benchtop, laminate floors and grey floor.
Photo of a mid-sized modern single-wall laundry room in Portland with shaker cabinets, brown cabinets, white walls, beige benchtop, laminate floors and grey floor.
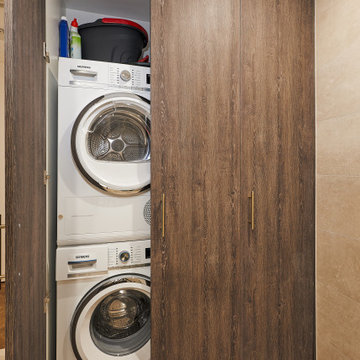
This home is a smaller apartment dwelling and therefore needed to include a European style laundry that could be closed so to give it a clean look.
This is an example of a modern laundry room in Melbourne with brown cabinets, porcelain floors and beige floor.
This is an example of a modern laundry room in Melbourne with brown cabinets, porcelain floors and beige floor.
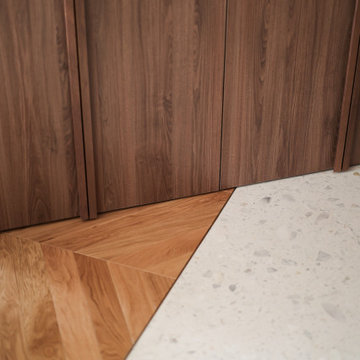
Cet ancien cabinet d’avocat dans le quartier du carré d’or, laissé à l’abandon, avait besoin d’attention. Notre intervention a consisté en une réorganisation complète afin de créer un appartement familial avec un décor épuré et contemplatif qui fasse appel à tous nos sens. Nous avons souhaité mettre en valeur les éléments de l’architecture classique de l’immeuble, en y ajoutant une atmosphère minimaliste et apaisante. En très mauvais état, une rénovation lourde et structurelle a été nécessaire, comprenant la totalité du plancher, des reprises en sous-œuvre, la création de points d’eau et d’évacuations.
Les espaces de vie, relèvent d’un savant jeu d’organisation permettant d’obtenir des perspectives multiples. Le grand hall d’entrée a été réduit, au profit d’un toilette singulier, hors du temps, tapissé de fleurs et d’un nez de cloison faisant office de frontière avec la grande pièce de vie. Le grand placard d’entrée comprenant la buanderie a été réalisé en bois de noyer par nos artisans menuisiers. Celle-ci a été délimitée au sol par du terrazzo blanc Carrara et de fines baguettes en laiton.
La grande pièce de vie est désormais le cœur de l’appartement. Pour y arriver, nous avons dû réunir quatre pièces et un couloir pour créer un triple séjour, comprenant cuisine, salle à manger et salon. La cuisine a été organisée autour d’un grand îlot mêlant du quartzite Taj Mahal et du bois de noyer. Dans la majestueuse salle à manger, la cheminée en marbre a été effacée au profit d’un mur en arrondi et d’une fenêtre qui illumine l’espace. Côté salon a été créé une alcôve derrière le canapé pour y intégrer une bibliothèque. L’ensemble est posé sur un parquet en chêne pointe de Hongris 38° spécialement fabriqué pour cet appartement. Nos artisans staffeurs ont réalisés avec détails l’ensemble des corniches et cimaises de l’appartement, remettant en valeur l’aspect bourgeois.
Un peu à l’écart, la chambre des enfants intègre un lit superposé dans l’alcôve tapissée d’une nature joueuse où les écureuils se donnent à cœur joie dans une partie de cache-cache sauvage. Pour pénétrer dans la suite parentale, il faut tout d’abord longer la douche qui se veut audacieuse avec un carrelage zellige vert bouteille et un receveur noir. De plus, le dressing en chêne cloisonne la chambre de la douche. De son côté, le bureau a pris la place de l’ancien archivage, et le vert Thé de Chine recouvrant murs et plafond, contraste avec la tapisserie feuillage pour se plonger dans cette parenthèse de douceur.
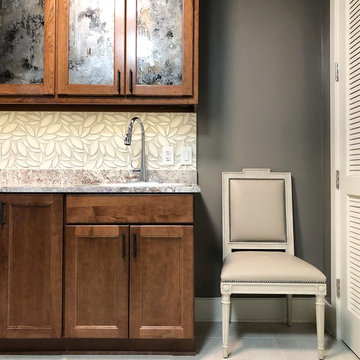
At this upscale classical-contemporary space, we wanted to create a functional environment that continued the same language of elegance throughout. With an eclectic mix of materials and textures we balanced the space through changes in scale and line.
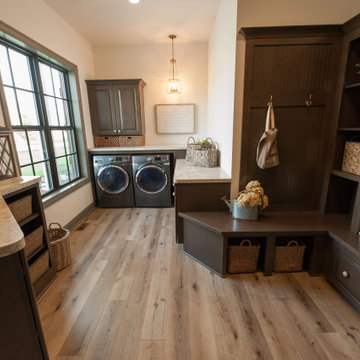
Inspiration for a laundry room in Milwaukee with raised-panel cabinets, brown cabinets, a side-by-side washer and dryer, brown floor and beige benchtop.
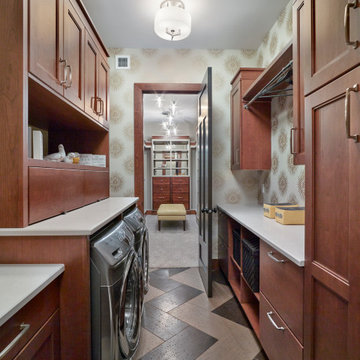
Frank Lloyd Wright inspired home with prairie style features. Soft green and other earth tones, plain and geometric patterns, wood grain and stained glass give this home modern Prairie Style.
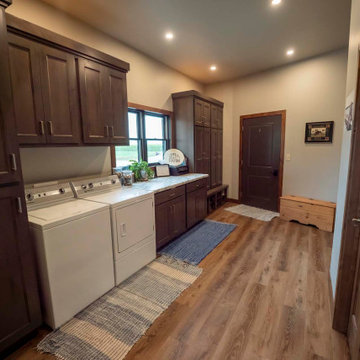
Post and beam barn home laundry room
Inspiration for a mid-sized country single-wall utility room with brown cabinets, granite benchtops, medium hardwood floors, a side-by-side washer and dryer, brown floor and beige benchtop.
Inspiration for a mid-sized country single-wall utility room with brown cabinets, granite benchtops, medium hardwood floors, a side-by-side washer and dryer, brown floor and beige benchtop.
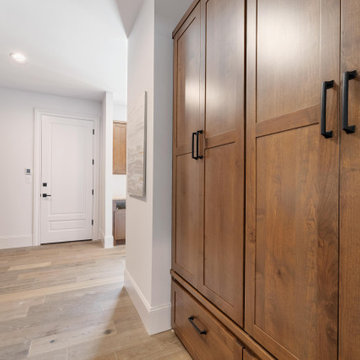
Photo of an expansive traditional u-shaped dedicated laundry room in Houston with an undermount sink, shaker cabinets, brown cabinets, quartz benchtops, white splashback, ceramic splashback, white walls, medium hardwood floors, a side-by-side washer and dryer, brown floor and beige benchtop.
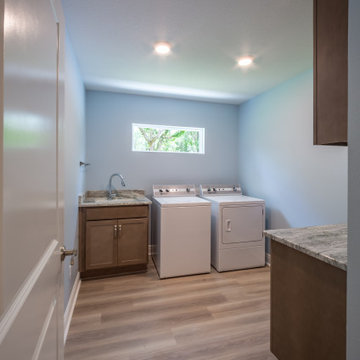
A dedicated laundry room with granite countertops and luxury vinyl flooring.
Photo of a mid-sized traditional galley dedicated laundry room with an undermount sink, recessed-panel cabinets, brown cabinets, granite benchtops, blue walls, vinyl floors, a side-by-side washer and dryer, brown floor and multi-coloured benchtop.
Photo of a mid-sized traditional galley dedicated laundry room with an undermount sink, recessed-panel cabinets, brown cabinets, granite benchtops, blue walls, vinyl floors, a side-by-side washer and dryer, brown floor and multi-coloured benchtop.
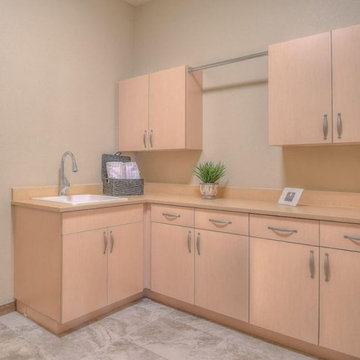
Design ideas for a mid-sized modern utility room in Albuquerque with a drop-in sink, flat-panel cabinets, brown cabinets, solid surface benchtops, beige walls, a side-by-side washer and dryer and brown benchtop.
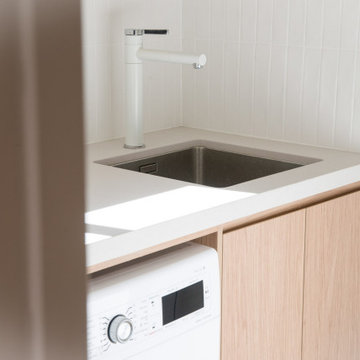
This is an example of a small modern single-wall laundry room in Sydney with flat-panel cabinets, quartz benchtops, white splashback, subway tile splashback, laminate floors, brown floor, white benchtop, an undermount sink and brown cabinets.
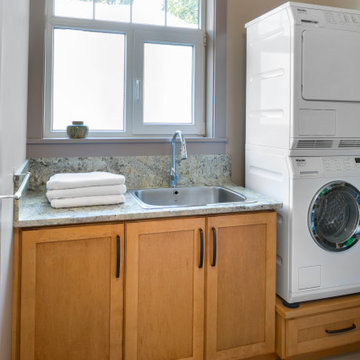
This is an example of a single-wall laundry room in Vancouver with a drop-in sink, shaker cabinets, brown cabinets, limestone benchtops, multi-coloured splashback, limestone splashback, beige walls, ceramic floors, a stacked washer and dryer, beige floor and multi-coloured benchtop.
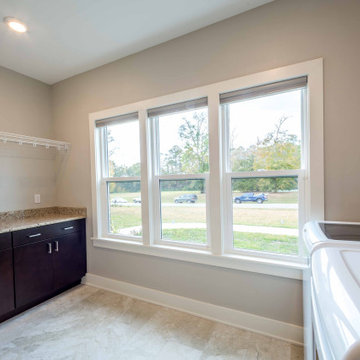
Custom laundry room with built in shelving and storage.
Design ideas for a mid-sized traditional galley dedicated laundry room with flat-panel cabinets, brown cabinets, granite benchtops, beige walls, porcelain floors, a side-by-side washer and dryer, beige floor, multi-coloured benchtop and a single-bowl sink.
Design ideas for a mid-sized traditional galley dedicated laundry room with flat-panel cabinets, brown cabinets, granite benchtops, beige walls, porcelain floors, a side-by-side washer and dryer, beige floor, multi-coloured benchtop and a single-bowl sink.
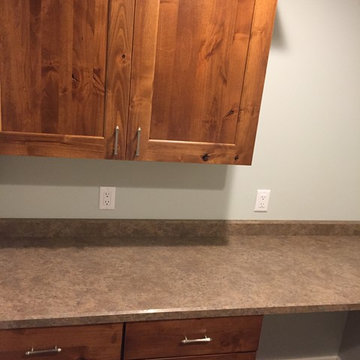
Woodland Cabinetry Portland Plus- Rustic Alder- Sienna stain
This is an example of a mid-sized transitional galley dedicated laundry room in Other with flat-panel cabinets, brown cabinets, laminate benchtops, grey walls, medium hardwood floors, a side-by-side washer and dryer and brown floor.
This is an example of a mid-sized transitional galley dedicated laundry room in Other with flat-panel cabinets, brown cabinets, laminate benchtops, grey walls, medium hardwood floors, a side-by-side washer and dryer and brown floor.

Photo of a mid-sized contemporary single-wall dedicated laundry room in Sacramento with an undermount sink, flat-panel cabinets, brown cabinets, quartzite benchtops, grey splashback, engineered quartz splashback, white walls, vinyl floors, a side-by-side washer and dryer, grey floor and grey benchtop.
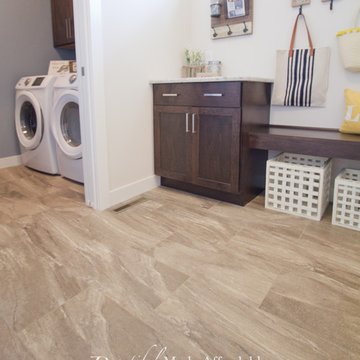
This is an example of a large country utility room in Other with shaker cabinets, brown cabinets, quartz benchtops, white walls, vinyl floors, a side-by-side washer and dryer, beige floor and beige benchtop.
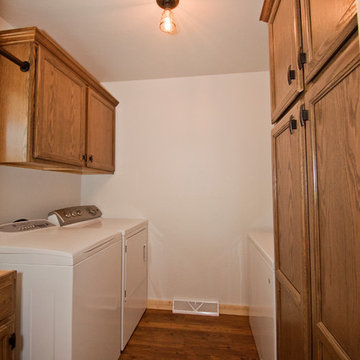
Right down the road from Klover House near High Falls in Crivitz, WI sits another DW3 masterpiece. Let's give a warm welcome to the Murawski House. This home is rustic elegance. The perfect marriage between modern decor and Up North charm. Please, take a look around and let us know if you have any questions. Thank you, Murawski Family. It was a pleasure.
Photo credit: Kim Hanson Photography, Art and Design Cabinetry: Atwood Cabinetry Special thanks to the following businesses who also made this dream home a reality: Maiden LAKE Plumbing LLC Kempka Excavating Mertens Electric, LLC A&M Heating, Cooling and Fireplace Sales
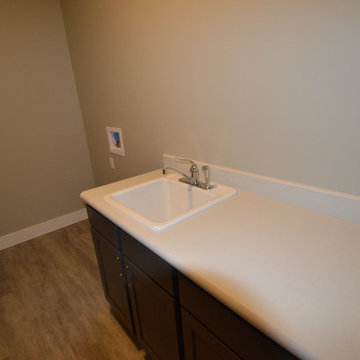
Inspiration for a mid-sized transitional galley utility room in Other with a drop-in sink, shaker cabinets, brown cabinets, solid surface benchtops, beige walls, laminate floors and beige floor.
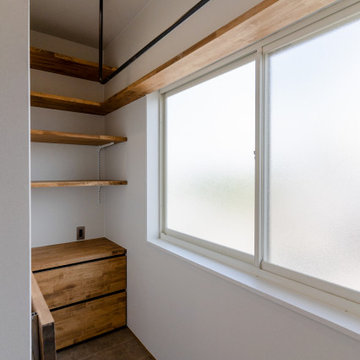
Photo of a country l-shaped utility room in Osaka with brown cabinets, wood benchtops, brown benchtop, white walls, vinyl floors, grey floor, wallpaper and wallpaper.
Brown Laundry Room Design Ideas with Brown Cabinets
7