Brown Laundry Room Design Ideas with Dark Wood Cabinets
Refine by:
Budget
Sort by:Popular Today
41 - 60 of 711 photos
Item 1 of 3
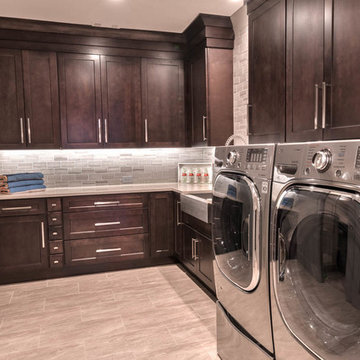
Photo of a mid-sized transitional l-shaped dedicated laundry room in Atlanta with a farmhouse sink, shaker cabinets, dark wood cabinets, quartz benchtops, grey walls, porcelain floors, a side-by-side washer and dryer, beige floor and white benchtop.
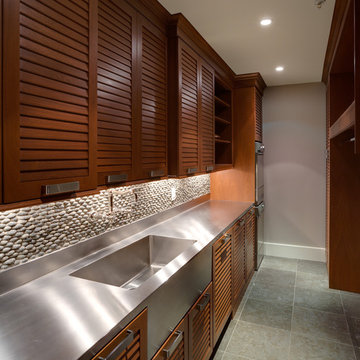
Laundry room
Design ideas for a contemporary galley laundry room in DC Metro with louvered cabinets, dark wood cabinets, stainless steel benchtops and grey benchtop.
Design ideas for a contemporary galley laundry room in DC Metro with louvered cabinets, dark wood cabinets, stainless steel benchtops and grey benchtop.
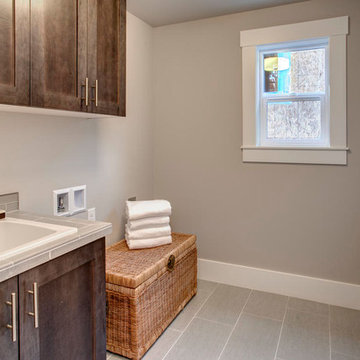
This is an example of a mid-sized traditional single-wall dedicated laundry room in Seattle with a drop-in sink, flat-panel cabinets, dark wood cabinets, tile benchtops, grey walls, ceramic floors and a side-by-side washer and dryer.
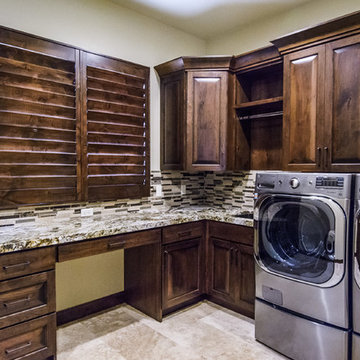
Mid-sized u-shaped dedicated laundry room in Salt Lake City with an undermount sink, raised-panel cabinets, dark wood cabinets, granite benchtops, white walls, ceramic floors and a side-by-side washer and dryer.
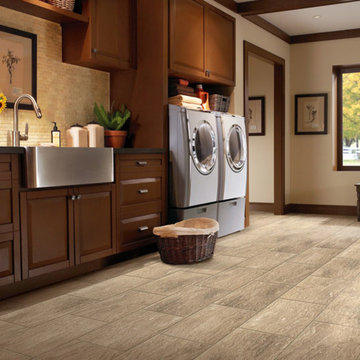
Photo of a large contemporary galley utility room in Las Vegas with a farmhouse sink, beaded inset cabinets, dark wood cabinets, stainless steel benchtops, beige walls, ceramic floors and a side-by-side washer and dryer.
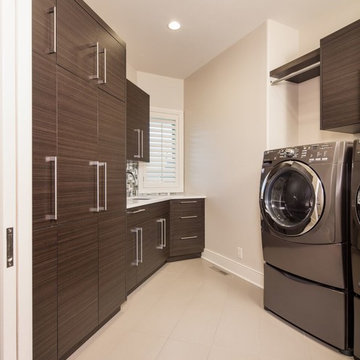
Thomas Grady Photography
Photo of a mid-sized transitional galley dedicated laundry room in Omaha with a side-by-side washer and dryer, a single-bowl sink, flat-panel cabinets, quartz benchtops, grey walls, porcelain floors and dark wood cabinets.
Photo of a mid-sized transitional galley dedicated laundry room in Omaha with a side-by-side washer and dryer, a single-bowl sink, flat-panel cabinets, quartz benchtops, grey walls, porcelain floors and dark wood cabinets.
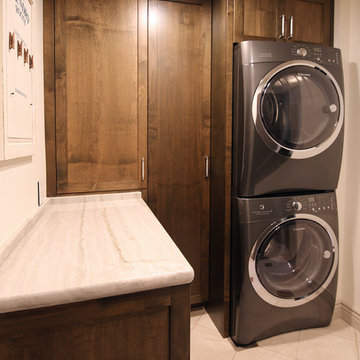
Photography: Christie Farrell
Design ideas for a mid-sized transitional l-shaped dedicated laundry room in San Francisco with shaker cabinets, dark wood cabinets, quartzite benchtops, white walls, porcelain floors and a stacked washer and dryer.
Design ideas for a mid-sized transitional l-shaped dedicated laundry room in San Francisco with shaker cabinets, dark wood cabinets, quartzite benchtops, white walls, porcelain floors and a stacked washer and dryer.
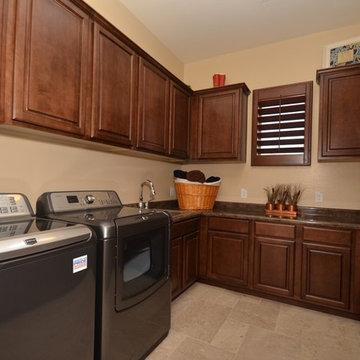
Mid-sized traditional u-shaped utility room in Phoenix with an undermount sink, raised-panel cabinets, dark wood cabinets, laminate benchtops, beige walls, ceramic floors and a side-by-side washer and dryer.
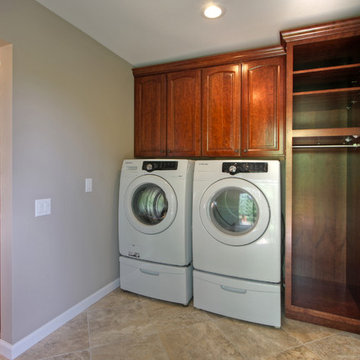
Adjacent to the kitchen is a utility room that leads to both the garage and the backyard. It serves as a combination drop zone, mud room and laundry room. Shown are Wellborn cabinets that comprise the drop zone, and provides counterspace for folding clothes or charging gadgets.
Photo by Toby Weiss for MBA.
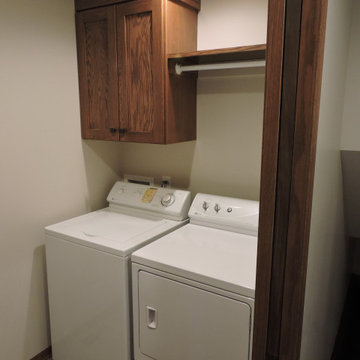
Cabinetry matching the kitchen was added to the laundry with a hanging rod.
Small arts and crafts dedicated laundry room in Other with recessed-panel cabinets, dark wood cabinets, quartzite benchtops, white walls, vinyl floors, a side-by-side washer and dryer, grey floor and grey benchtop.
Small arts and crafts dedicated laundry room in Other with recessed-panel cabinets, dark wood cabinets, quartzite benchtops, white walls, vinyl floors, a side-by-side washer and dryer, grey floor and grey benchtop.
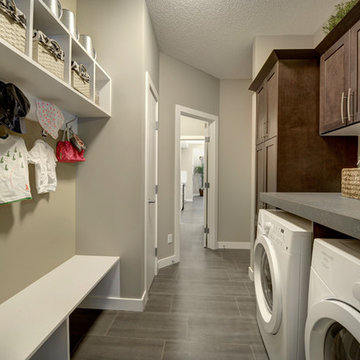
Design ideas for a mid-sized transitional galley dedicated laundry room in Edmonton with shaker cabinets, dark wood cabinets, laminate benchtops, beige walls, ceramic floors, a side-by-side washer and dryer and grey floor.
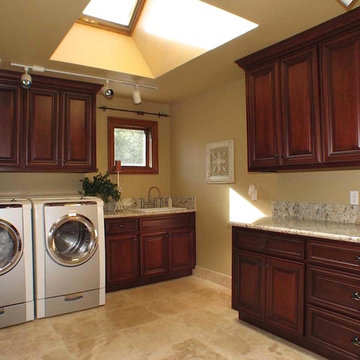
This is an example of a mid-sized traditional l-shaped dedicated laundry room in Sacramento with a drop-in sink, raised-panel cabinets, dark wood cabinets, granite benchtops, beige walls, ceramic floors and a side-by-side washer and dryer.
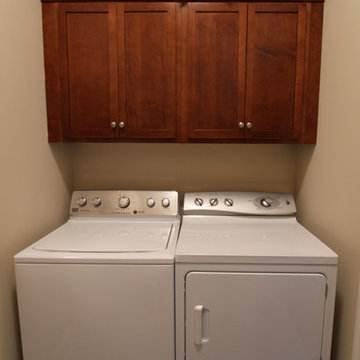
Designer: Julie Mausolf
Contractor: Bos Homes
Photography: Alea Paul
Design ideas for a small transitional single-wall laundry cupboard in Grand Rapids with recessed-panel cabinets, quartz benchtops, multi-coloured splashback, a drop-in sink, dark wood cabinets, beige walls, linoleum floors and a side-by-side washer and dryer.
Design ideas for a small transitional single-wall laundry cupboard in Grand Rapids with recessed-panel cabinets, quartz benchtops, multi-coloured splashback, a drop-in sink, dark wood cabinets, beige walls, linoleum floors and a side-by-side washer and dryer.
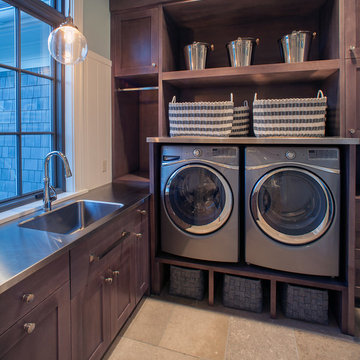
Large transitional l-shaped laundry room in Grand Rapids with shaker cabinets, dark wood cabinets, ceramic floors, a side-by-side washer and dryer, beige floor, green walls, stainless steel benchtops and grey benchtop.
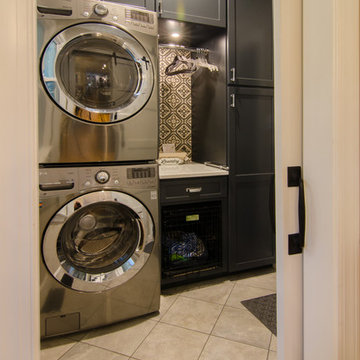
Inspiration for a small transitional single-wall dedicated laundry room in Raleigh with flat-panel cabinets, dark wood cabinets, quartz benchtops, porcelain floors, a stacked washer and dryer, brown floor and white benchtop.
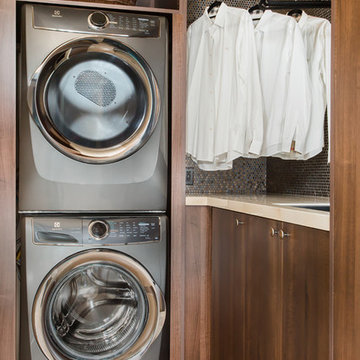
The laundry and storage room is 5.5' wide x 10.2' long with stackable Electrolux appliances, two poles to hang clothes and a countertop to fold them, a sink, a laundry shoot and endless storage.
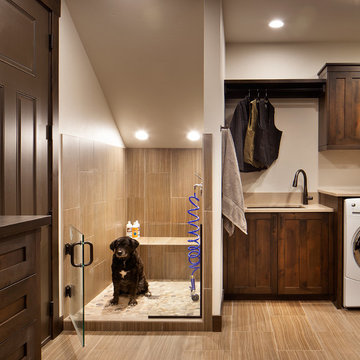
Gibeon Photography
Design ideas for a country utility room in Other with an undermount sink, dark wood cabinets and white walls.
Design ideas for a country utility room in Other with an undermount sink, dark wood cabinets and white walls.
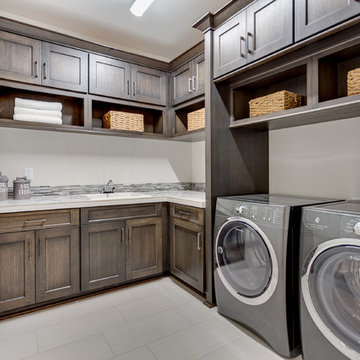
The Aerius - Modern American Craftsman on Acreage in Ridgefield Washington by Cascade West Development Inc.
The upstairs rests mainly on the Western half of the home. It’s composed of a laundry room, 2 bedrooms, including a future princess suite, and a large Game Room. Every space is of generous proportion and easily accessible through a single hall. The windows of each room are filled with natural scenery and warm light. This upper level boasts amenities enough for residents to play, reflect, and recharge all while remaining up and away from formal occasions, when necessary.
Cascade West Facebook: https://goo.gl/MCD2U1
Cascade West Website: https://goo.gl/XHm7Un
These photos, like many of ours, were taken by the good people of ExposioHDR - Portland, Or
Exposio Facebook: https://goo.gl/SpSvyo
Exposio Website: https://goo.gl/Cbm8Ya
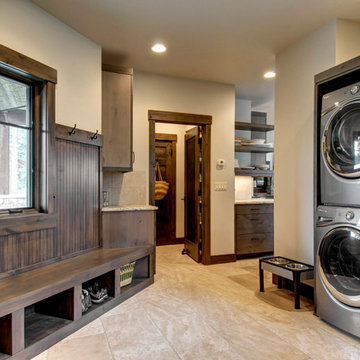
Jon Eady Photographer 2014
Inspiration for a country laundry room in Denver with recessed-panel cabinets, dark wood cabinets, beige walls, a stacked washer and dryer and beige floor.
Inspiration for a country laundry room in Denver with recessed-panel cabinets, dark wood cabinets, beige walls, a stacked washer and dryer and beige floor.
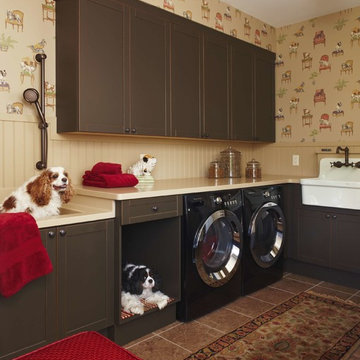
Photo of a traditional laundry room in Detroit with a farmhouse sink, shaker cabinets, dark wood cabinets, beige walls, a side-by-side washer and dryer and brown floor.
Brown Laundry Room Design Ideas with Dark Wood Cabinets
3