Brown Laundry Room Design Ideas with Grey Cabinets
Refine by:
Budget
Sort by:Popular Today
181 - 200 of 894 photos
Item 1 of 3
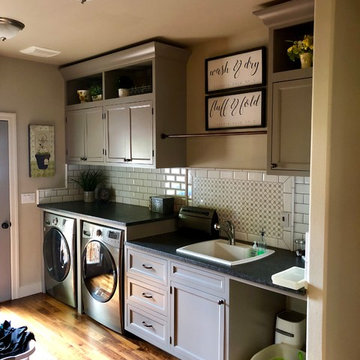
Mongram Interior Design
Large traditional l-shaped dedicated laundry room in Portland with a drop-in sink, recessed-panel cabinets, grey cabinets, granite benchtops, beige walls, medium hardwood floors, a side-by-side washer and dryer, brown floor and black benchtop.
Large traditional l-shaped dedicated laundry room in Portland with a drop-in sink, recessed-panel cabinets, grey cabinets, granite benchtops, beige walls, medium hardwood floors, a side-by-side washer and dryer, brown floor and black benchtop.
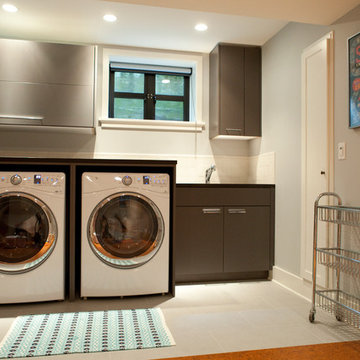
Sara Soko Photography
Inspiration for a mid-sized contemporary single-wall dedicated laundry room in Seattle with an undermount sink, grey cabinets, quartz benchtops, grey walls, porcelain floors and a side-by-side washer and dryer.
Inspiration for a mid-sized contemporary single-wall dedicated laundry room in Seattle with an undermount sink, grey cabinets, quartz benchtops, grey walls, porcelain floors and a side-by-side washer and dryer.
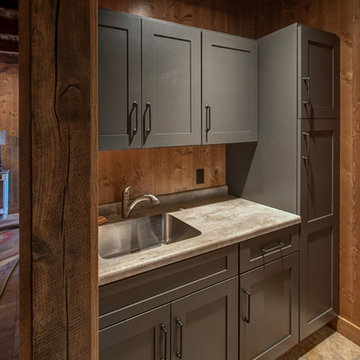
Woodland Cabinetry
Wood Specie: Maple
Door Style: Mission
Finish: Forge
Photo of a mid-sized country single-wall laundry room in Minneapolis with a single-bowl sink, flat-panel cabinets, grey cabinets, laminate benchtops and timber splashback.
Photo of a mid-sized country single-wall laundry room in Minneapolis with a single-bowl sink, flat-panel cabinets, grey cabinets, laminate benchtops and timber splashback.
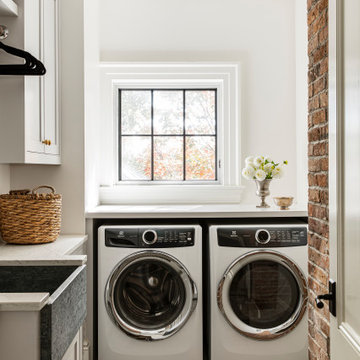
Design ideas for a mid-sized traditional laundry room in Boston with a farmhouse sink, beaded inset cabinets, grey cabinets, quartzite benchtops, white walls, porcelain floors, a side-by-side washer and dryer and grey benchtop.
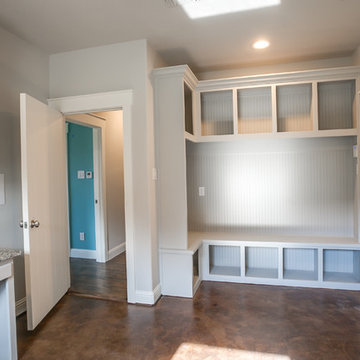
Inspiration for a mid-sized country u-shaped utility room in Dallas with a drop-in sink, shaker cabinets, grey cabinets, granite benchtops, grey walls, concrete floors, a stacked washer and dryer and brown floor.
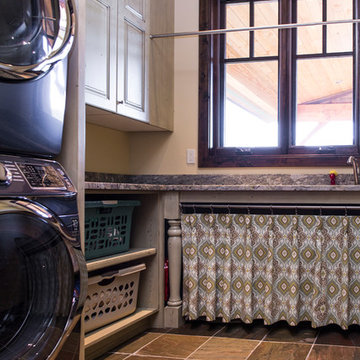
Millcreek Cabinet and Design constructed only the cabinetry. We do not have other information regarding the other finishes such as flooring, wall color, and counters; they were selected by the designer or homeowner.
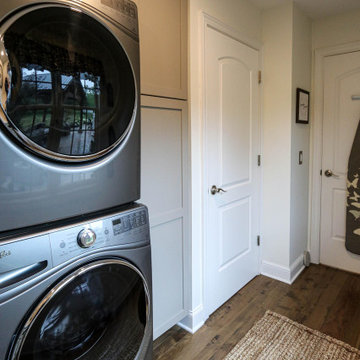
In this laundry room, Medallion Silverline cabinetry in Lancaster door painted in Macchiato was installed. A Kitty Pass door was installed on the base cabinet to hide the family cat’s litterbox. A rod was installed for hanging clothes. The countertop is Eternia Finley quartz in the satin finish.
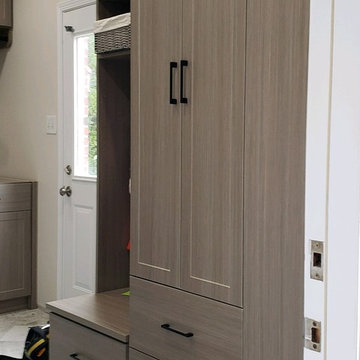
Combination laundry & mudroom for a busy family.
Design ideas for a mid-sized transitional u-shaped utility room in Indianapolis with shaker cabinets, grey cabinets, white walls, a stacked washer and dryer and grey floor.
Design ideas for a mid-sized transitional u-shaped utility room in Indianapolis with shaker cabinets, grey cabinets, white walls, a stacked washer and dryer and grey floor.
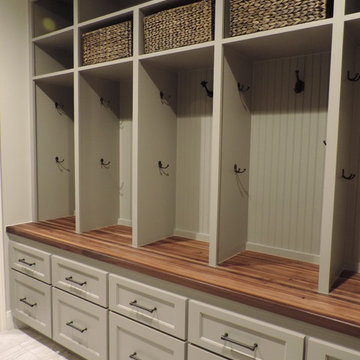
Large transitional galley utility room in Houston with shaker cabinets, grey cabinets, wood benchtops, grey walls and marble floors.
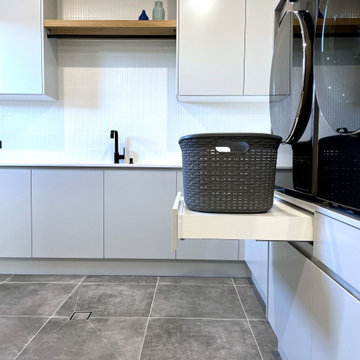
MODERN CHARM
Custom designed and manufactured laundry & mudroom with the following features:
Grey matt polyurethane finish
Shadowline profile (no handles)
20mm thick stone benchtop (Ceasarstone 'Snow)
White vertical kit Kat tiled splashback
Feature 55mm thick lamiwood floating shelf
Matt black handing rod
2 x In built laundry hampers
1 x Fold out ironing board
Laundry chute
2 x Pull out solid bases under washer / dryer stack to hold washing basket
Tall roll out drawers for larger cleaning product bottles Feature vertical slat panelling
6 x Roll-out shoe drawers
6 x Matt black coat hooks
Blum hardware
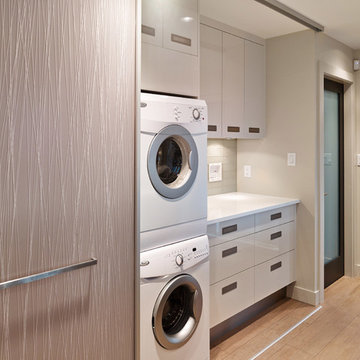
Martin Knowles Photo/Media
Contemporary laundry room in Vancouver with flat-panel cabinets, grey cabinets, beige walls, medium hardwood floors, a stacked washer and dryer and white benchtop.
Contemporary laundry room in Vancouver with flat-panel cabinets, grey cabinets, beige walls, medium hardwood floors, a stacked washer and dryer and white benchtop.
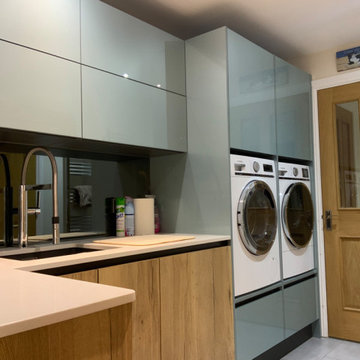
This utility room is very typical in size but not a typical design. Raising the laundry product to eye level provides great access and usability. The extra work surface is a great space for easy access items and is maximised with storage and functionality.
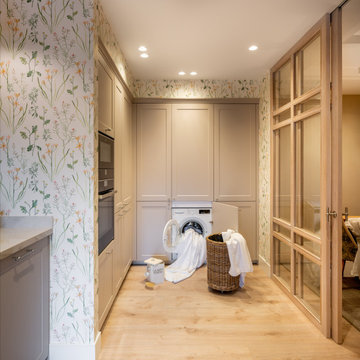
Reforma integral Sube Interiorismo www.subeinteriorismo.com
Biderbost Photo
This is an example of a mid-sized transitional l-shaped laundry cupboard in Bilbao with an undermount sink, raised-panel cabinets, grey cabinets, quartz benchtops, white splashback, engineered quartz splashback, multi-coloured walls, laminate floors, an integrated washer and dryer, brown floor, white benchtop, recessed and wallpaper.
This is an example of a mid-sized transitional l-shaped laundry cupboard in Bilbao with an undermount sink, raised-panel cabinets, grey cabinets, quartz benchtops, white splashback, engineered quartz splashback, multi-coloured walls, laminate floors, an integrated washer and dryer, brown floor, white benchtop, recessed and wallpaper.
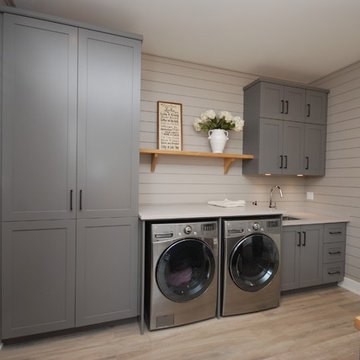
Laundry room with island and Mudroom storage cabinets with pine bench.
Inspiration for a large transitional utility room in Ottawa with an undermount sink, shaker cabinets, grey cabinets, wood benchtops, grey walls, porcelain floors and a side-by-side washer and dryer.
Inspiration for a large transitional utility room in Ottawa with an undermount sink, shaker cabinets, grey cabinets, wood benchtops, grey walls, porcelain floors and a side-by-side washer and dryer.
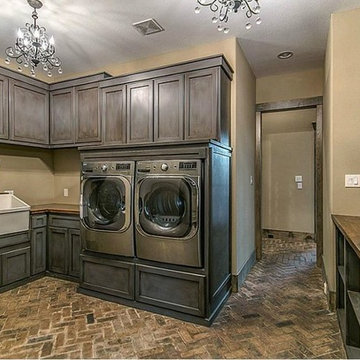
Photo of a large country u-shaped dedicated laundry room in Houston with a farmhouse sink, recessed-panel cabinets, grey cabinets, wood benchtops, beige walls, brick floors and a side-by-side washer and dryer.

3階にあった水まわりスペースは、効率の良い生活動線を考えて2階に移動。深いブルーのタイルが、程よいアクセントになっている
Photo of a mid-sized modern single-wall utility room in Fukuoka with an integrated sink, flat-panel cabinets, grey cabinets, solid surface benchtops, white walls, a stacked washer and dryer, beige floor, white benchtop, wallpaper and wallpaper.
Photo of a mid-sized modern single-wall utility room in Fukuoka with an integrated sink, flat-panel cabinets, grey cabinets, solid surface benchtops, white walls, a stacked washer and dryer, beige floor, white benchtop, wallpaper and wallpaper.
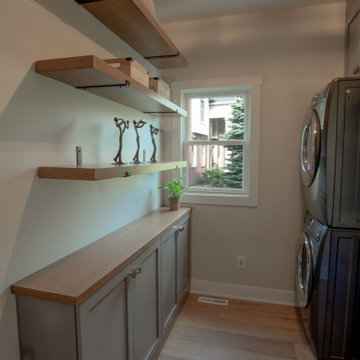
Design ideas for a mid-sized modern laundry room in Cleveland with an undermount sink, shaker cabinets, grey cabinets, wood benchtops, light hardwood floors, a stacked washer and dryer and brown benchtop.
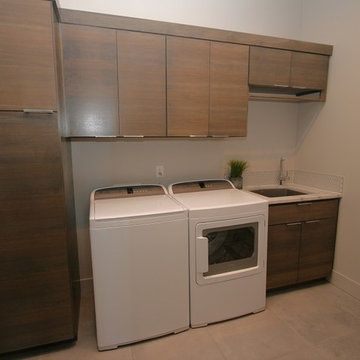
This is an example of a mid-sized contemporary single-wall dedicated laundry room in Seattle with an undermount sink, flat-panel cabinets, grey cabinets, quartz benchtops, grey walls, porcelain floors, a side-by-side washer and dryer and grey floor.
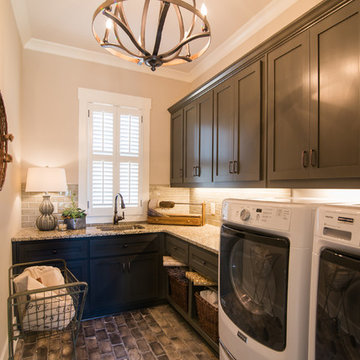
Faith Allen
Design ideas for a mid-sized transitional l-shaped dedicated laundry room in Atlanta with an undermount sink, shaker cabinets, grey cabinets, granite benchtops, beige walls, brick floors and a side-by-side washer and dryer.
Design ideas for a mid-sized transitional l-shaped dedicated laundry room in Atlanta with an undermount sink, shaker cabinets, grey cabinets, granite benchtops, beige walls, brick floors and a side-by-side washer and dryer.
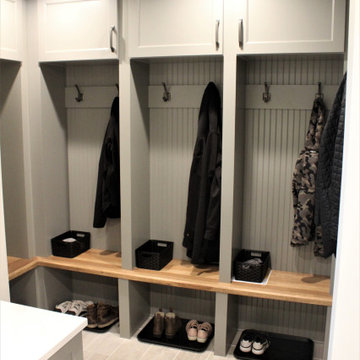
Cabinetry: Showplace EVO
Style: Concord
Finish: (Cabinetry/Panels) Paint Grade/Dovetail; (Shelving/Bench Seating) Hickory Cognac
Countertop: Solid Surface Unlimited – Snowy River Quartz
Hardware: Richelieu – Transitional Metal Pull in Antique Nickel
Sink: Blanco Precis in Truffle
Faucet: Delta Signature Pull Down in Chrome
All Tile: (Customer’s Own)
Designer: Andrea Yeip
Interior Designer: Amy Termarsch (Amy Elizabeth Design)
Contractor: Langtry Construction, LLC
Brown Laundry Room Design Ideas with Grey Cabinets
10