Brown Laundry Room Design Ideas with Grey Cabinets
Refine by:
Budget
Sort by:Popular Today
141 - 160 of 890 photos
Item 1 of 3
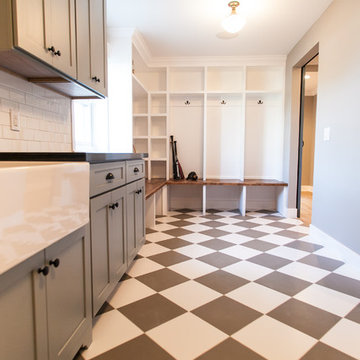
Ace and Whim Photography
This is an example of a mid-sized country l-shaped utility room in Phoenix with a farmhouse sink, shaker cabinets, granite benchtops, grey walls, porcelain floors and grey cabinets.
This is an example of a mid-sized country l-shaped utility room in Phoenix with a farmhouse sink, shaker cabinets, granite benchtops, grey walls, porcelain floors and grey cabinets.
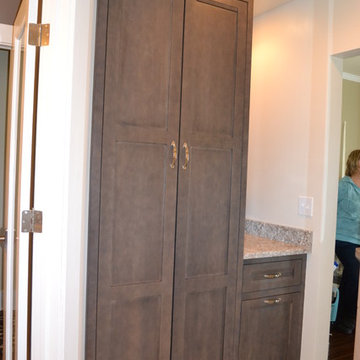
Aspen Kitchens Inc.
Design ideas for a small transitional single-wall dedicated laundry room in Denver with recessed-panel cabinets, grey cabinets, quartz benchtops, beige walls, porcelain floors and a stacked washer and dryer.
Design ideas for a small transitional single-wall dedicated laundry room in Denver with recessed-panel cabinets, grey cabinets, quartz benchtops, beige walls, porcelain floors and a stacked washer and dryer.
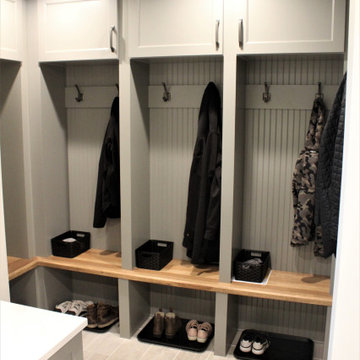
Cabinetry: Showplace EVO
Style: Concord
Finish: (Cabinetry/Panels) Paint Grade/Dovetail; (Shelving/Bench Seating) Hickory Cognac
Countertop: Solid Surface Unlimited – Snowy River Quartz
Hardware: Richelieu – Transitional Metal Pull in Antique Nickel
Sink: Blanco Precis in Truffle
Faucet: Delta Signature Pull Down in Chrome
All Tile: (Customer’s Own)
Designer: Andrea Yeip
Interior Designer: Amy Termarsch (Amy Elizabeth Design)
Contractor: Langtry Construction, LLC
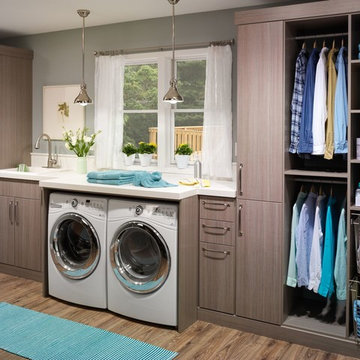
Photo of a large contemporary single-wall dedicated laundry room in Seattle with a drop-in sink, flat-panel cabinets, grey cabinets, quartz benchtops, grey walls, medium hardwood floors, a side-by-side washer and dryer, brown floor and white benchtop.
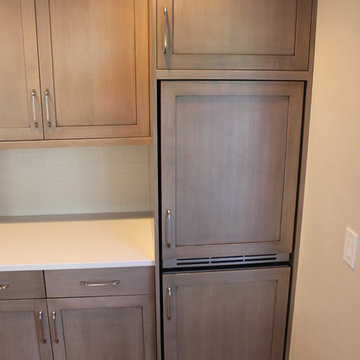
The bi-fold doors were taken off this closet off the kitchen that housed the washer/dryer. The space was maximized with Brookhaven Cabinetry and a stacking ASKO washer/dryer that could be paneled. Stacking the washer/dryer gives way to additional pantry and bar cabinetry.
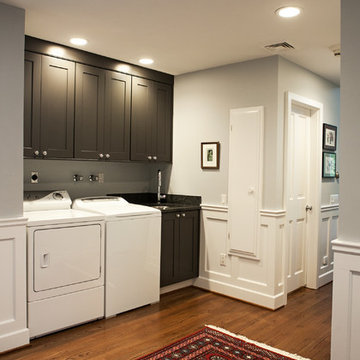
Photo Credit: Denison Lourenco
This is an example of a traditional single-wall dedicated laundry room in New York with an undermount sink, shaker cabinets, grey cabinets, granite benchtops, grey walls and a side-by-side washer and dryer.
This is an example of a traditional single-wall dedicated laundry room in New York with an undermount sink, shaker cabinets, grey cabinets, granite benchtops, grey walls and a side-by-side washer and dryer.
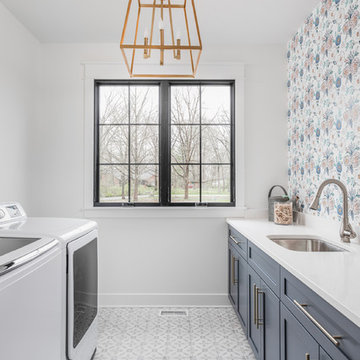
Photo credit: The Home Aesthetic
Country single-wall dedicated laundry room in Indianapolis with an undermount sink, shaker cabinets, grey cabinets, multi-coloured walls, a side-by-side washer and dryer, multi-coloured floor and white benchtop.
Country single-wall dedicated laundry room in Indianapolis with an undermount sink, shaker cabinets, grey cabinets, multi-coloured walls, a side-by-side washer and dryer, multi-coloured floor and white benchtop.
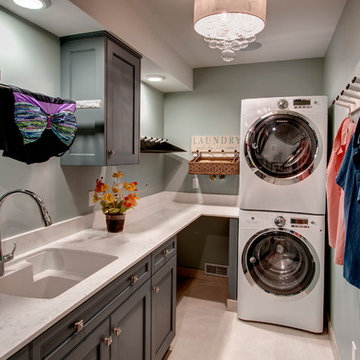
Photo of a mid-sized transitional galley dedicated laundry room in Seattle with an undermount sink, shaker cabinets, quartz benchtops, porcelain floors, a stacked washer and dryer, grey cabinets and grey walls.
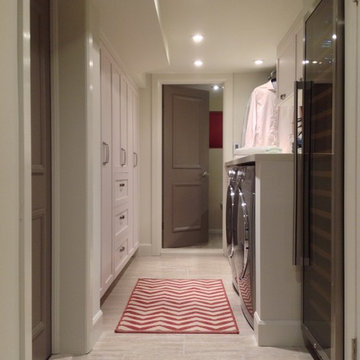
At the end of the laundry area, the door leads to a full bathroom, so we installed an orangey/rust Hunter Douglas cellular shade to coordinate with the laundry area!
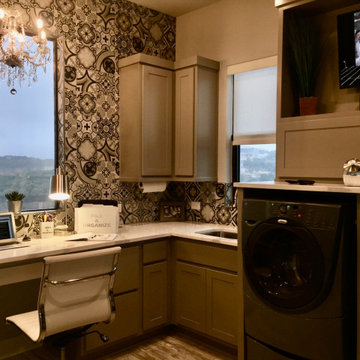
Office in laundry room with lots of cabinets and a chandelier
Design ideas for a large transitional u-shaped utility room with an undermount sink, shaker cabinets, grey cabinets, quartzite benchtops, ceramic splashback, grey walls, porcelain floors, a side-by-side washer and dryer, beige floor and white benchtop.
Design ideas for a large transitional u-shaped utility room with an undermount sink, shaker cabinets, grey cabinets, quartzite benchtops, ceramic splashback, grey walls, porcelain floors, a side-by-side washer and dryer, beige floor and white benchtop.
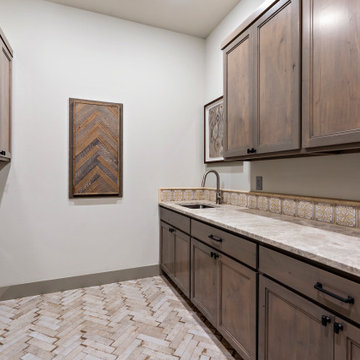
Roomy laundry / utility room with ample storage, marble counter tops with undermount sink.
Inspiration for a large country dedicated laundry room in Austin with an undermount sink, shaker cabinets, grey cabinets, marble benchtops, beige splashback, mosaic tile splashback, grey walls, porcelain floors, a side-by-side washer and dryer, multi-coloured floor and beige benchtop.
Inspiration for a large country dedicated laundry room in Austin with an undermount sink, shaker cabinets, grey cabinets, marble benchtops, beige splashback, mosaic tile splashback, grey walls, porcelain floors, a side-by-side washer and dryer, multi-coloured floor and beige benchtop.
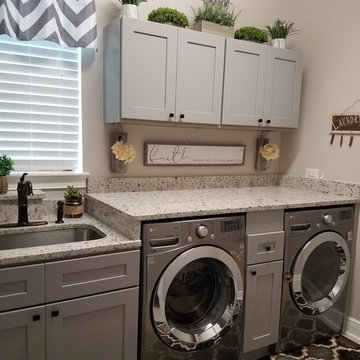
Inspiration for a mid-sized modern single-wall utility room in Orlando with a single-bowl sink, grey cabinets, a side-by-side washer and dryer, grey benchtop, shaker cabinets, granite benchtops and grey walls.
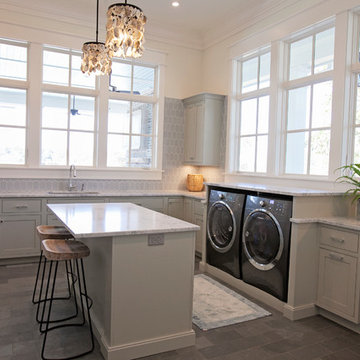
Abby Caroline Photography
This is an example of an expansive transitional u-shaped dedicated laundry room in Atlanta with an undermount sink, shaker cabinets, grey cabinets, marble benchtops, grey walls, slate floors and a side-by-side washer and dryer.
This is an example of an expansive transitional u-shaped dedicated laundry room in Atlanta with an undermount sink, shaker cabinets, grey cabinets, marble benchtops, grey walls, slate floors and a side-by-side washer and dryer.
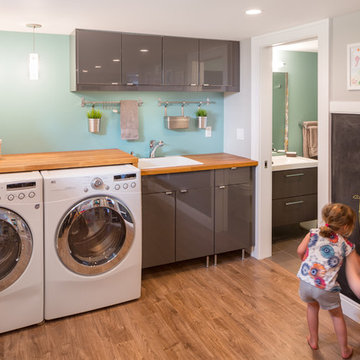
Josh Partee
Inspiration for a contemporary laundry room in Portland with grey cabinets, blue walls, wood benchtops and brown benchtop.
Inspiration for a contemporary laundry room in Portland with grey cabinets, blue walls, wood benchtops and brown benchtop.
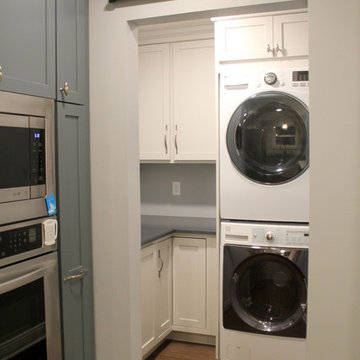
Photo: S.Lang
This is an example of a small transitional l-shaped dedicated laundry room in Other with shaker cabinets, quartz benchtops, white splashback, ceramic splashback, vinyl floors, brown floor, blue benchtop, grey cabinets, blue walls and a stacked washer and dryer.
This is an example of a small transitional l-shaped dedicated laundry room in Other with shaker cabinets, quartz benchtops, white splashback, ceramic splashback, vinyl floors, brown floor, blue benchtop, grey cabinets, blue walls and a stacked washer and dryer.
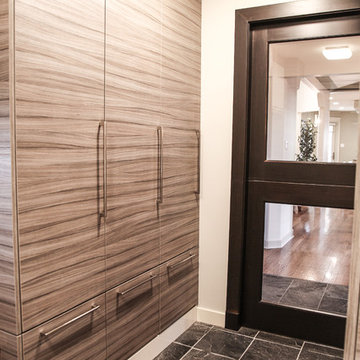
Karen was an existing client of ours who was tired of the crowded and cluttered laundry/mudroom that did not work well for her young family. The washer and dryer were right in the line of traffic when you stepped in her back entry from the garage and there was a lack of a bench for changing shoes/boots.
Planning began… then along came a twist! A new puppy that will grow to become a fair sized dog would become part of the family. Could the design accommodate dog grooming and a daytime “kennel” for when the family is away?
Having two young boys, Karen wanted to have custom features that would make housekeeping easier so custom drawer drying racks and ironing board were included in the design. All slab-style cabinet and drawer fronts are sturdy and easy to clean and the family’s coats and necessities are hidden from view while close at hand.
The selected quartz countertops, slate flooring and honed marble wall tiles will provide a long life for this hard working space. The enameled cast iron sink which fits puppy to full-sized dog (given a boost) was outfitted with a faucet conducive to dog washing, as well as, general clean up. And the piece de resistance is the glass, Dutch pocket door which makes the family dog feel safe yet secure with a view into the rest of the house. Karen and her family enjoy the organized, tidy space and how it works for them.
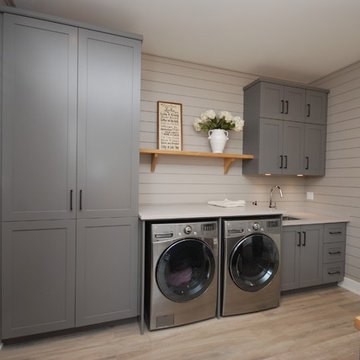
Laundry room with island and Mudroom storage cabinets with pine bench.
Inspiration for a large transitional utility room in Ottawa with an undermount sink, shaker cabinets, grey cabinets, wood benchtops, grey walls, porcelain floors and a side-by-side washer and dryer.
Inspiration for a large transitional utility room in Ottawa with an undermount sink, shaker cabinets, grey cabinets, wood benchtops, grey walls, porcelain floors and a side-by-side washer and dryer.
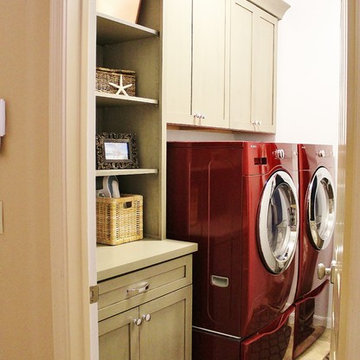
Design ideas for a small beach style single-wall dedicated laundry room in Phoenix with shaker cabinets, quartz benchtops, white walls, porcelain floors, a side-by-side washer and dryer and grey cabinets.

Sherwin Williams Worldly gray cabinetry in shaker style. Side by side front load washer & dryer on custom built pedastals. Art Sysley multi color floor tile brings a cheerful welcome from the garage. Drop in utility sink with a laminate counter top. Light fixture by Murray Feiss.
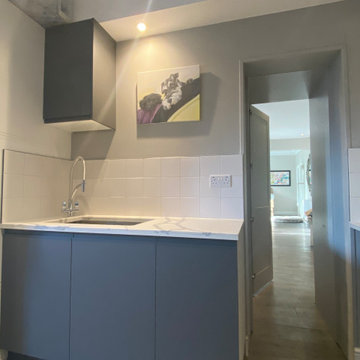
We created this secret room from the old garage, turning it into a useful space for washing the dogs, doing laundry and exercising - all of which we need to do in our own homes due to the Covid lockdown. The original room was created on a budget with laminate worktops and cheap ktichen doors - we recently replaced the original laminate worktops with quartz and changed the door fronts to create a clean, refreshed look. The opposite wall contains floor to ceiling bespoke cupboards with storage for everything from tennis rackets to a hidden wine fridge. The flooring is budget friendly laminated wood effect planks. The washer and drier are raised off the floor for easy access as well as additional storage for baskets below.
Brown Laundry Room Design Ideas with Grey Cabinets
8