Brown Laundry Room Design Ideas with Open Cabinets
Refine by:
Budget
Sort by:Popular Today
1 - 20 of 228 photos
Item 1 of 3
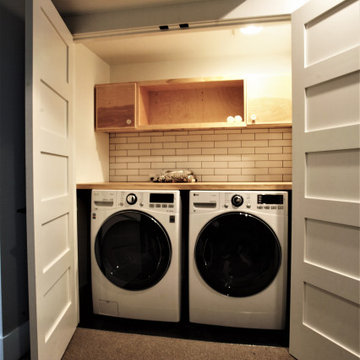
Inspiration for a small contemporary single-wall laundry cupboard in Seattle with open cabinets, light wood cabinets, wood benchtops, a side-by-side washer and dryer and beige benchtop.
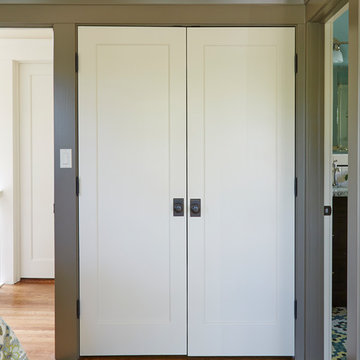
Mike Kaskel
Inspiration for a mid-sized traditional single-wall laundry cupboard in San Francisco with open cabinets, white cabinets, white walls, medium hardwood floors and a side-by-side washer and dryer.
Inspiration for a mid-sized traditional single-wall laundry cupboard in San Francisco with open cabinets, white cabinets, white walls, medium hardwood floors and a side-by-side washer and dryer.
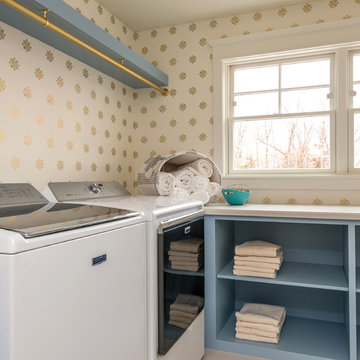
Photo of a traditional laundry room in Minneapolis with open cabinets, blue cabinets, multi-coloured walls, a side-by-side washer and dryer and white benchtop.
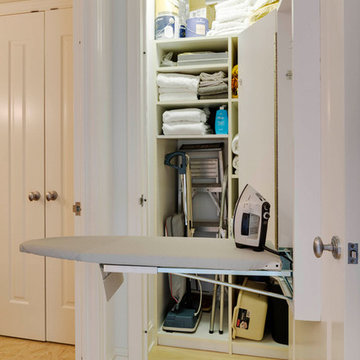
A utility storage closet with a pull down ironing board.
Photo of a small contemporary single-wall utility room in Boston with open cabinets, white cabinets, white walls and light hardwood floors.
Photo of a small contemporary single-wall utility room in Boston with open cabinets, white cabinets, white walls and light hardwood floors.
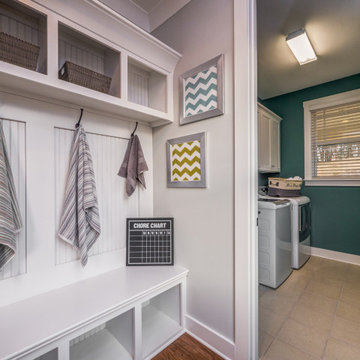
A mudroom and laundry room in Charlotte with built-in storage.
Photo of a mid-sized galley utility room in Charlotte with an utility sink, open cabinets, white cabinets, ceramic floors, beige floor and planked wall panelling.
Photo of a mid-sized galley utility room in Charlotte with an utility sink, open cabinets, white cabinets, ceramic floors, beige floor and planked wall panelling.
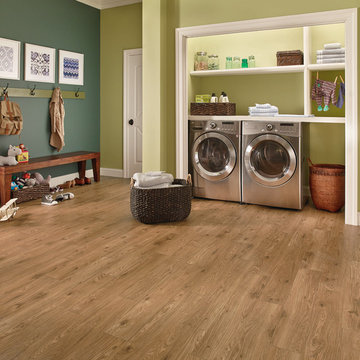
Inspiration for a small transitional single-wall laundry cupboard in Orlando with open cabinets, white cabinets, wood benchtops, green walls, light hardwood floors and a side-by-side washer and dryer.
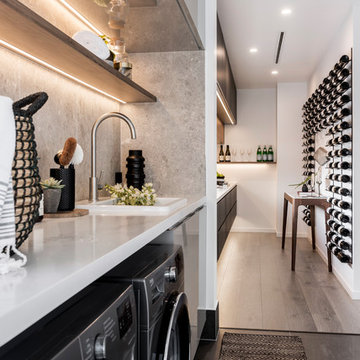
Steve Ryan
This is an example of a contemporary single-wall dedicated laundry room in Gold Coast - Tweed with a drop-in sink, open cabinets, grey walls, a side-by-side washer and dryer, grey floor and white benchtop.
This is an example of a contemporary single-wall dedicated laundry room in Gold Coast - Tweed with a drop-in sink, open cabinets, grey walls, a side-by-side washer and dryer, grey floor and white benchtop.
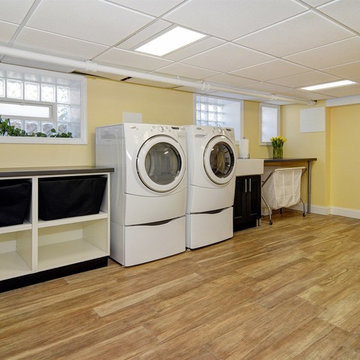
This large, light laundry room provide a great oasis for laundry and other activities. Kasdan Construction Management, In House Photography.
Photo of a large transitional galley utility room in Newark with a farmhouse sink, open cabinets, white cabinets, laminate benchtops, yellow walls, porcelain floors, a side-by-side washer and dryer and brown floor.
Photo of a large transitional galley utility room in Newark with a farmhouse sink, open cabinets, white cabinets, laminate benchtops, yellow walls, porcelain floors, a side-by-side washer and dryer and brown floor.
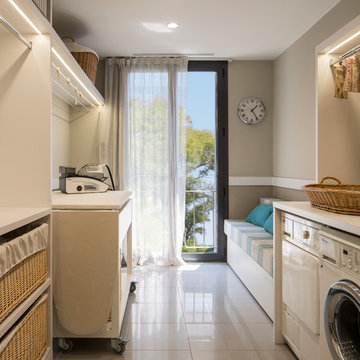
Proyecto realizado por Meritxell Ribé - The Room Studio
Construcción: The Room Work
Fotografías: Mauricio Fuertes
Inspiration for a mid-sized scandinavian galley dedicated laundry room in Barcelona with open cabinets, a side-by-side washer and dryer and white cabinets.
Inspiration for a mid-sized scandinavian galley dedicated laundry room in Barcelona with open cabinets, a side-by-side washer and dryer and white cabinets.
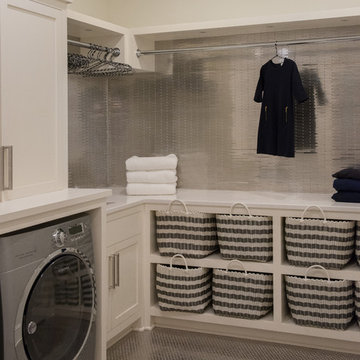
Jane Beiles Photography
Photo of a large beach style l-shaped dedicated laundry room in New York with open cabinets, white cabinets, solid surface benchtops, white walls, porcelain floors, a side-by-side washer and dryer and an undermount sink.
Photo of a large beach style l-shaped dedicated laundry room in New York with open cabinets, white cabinets, solid surface benchtops, white walls, porcelain floors, a side-by-side washer and dryer and an undermount sink.
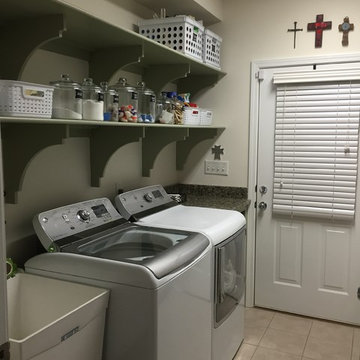
Organization was important to the homeowner and she chose to utilize clear canisters and open functional baskets to be able to view items easily and know when things needed to be replenished. Stacey Didyoung, Applico - An Appliance and Lighting Co.
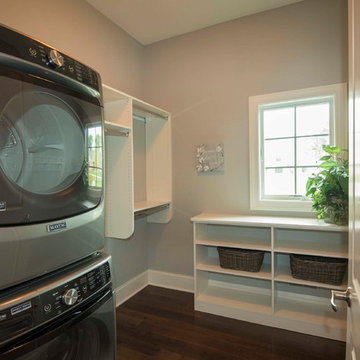
Detour Marketing, LLC
Photo of a large traditional l-shaped dedicated laundry room in Milwaukee with open cabinets, white cabinets, grey walls, dark hardwood floors, a stacked washer and dryer, brown floor, wood benchtops and white benchtop.
Photo of a large traditional l-shaped dedicated laundry room in Milwaukee with open cabinets, white cabinets, grey walls, dark hardwood floors, a stacked washer and dryer, brown floor, wood benchtops and white benchtop.
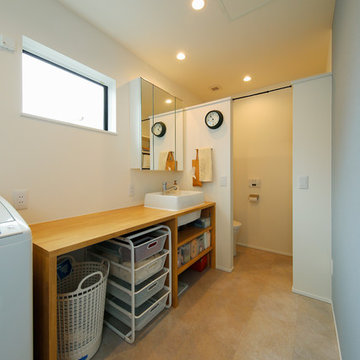
2階のファミリークロゼットの奥に浴室・脱衣所などの水回りを配置し、ドレッシングエリアの動線をコンパクトにまとめました。壁際には洗濯物を畳んだりできるカウンターを造作しています。
Mid-sized scandinavian single-wall utility room in Tokyo with a drop-in sink, open cabinets, brown cabinets, wood benchtops, white walls, ceramic floors, an integrated washer and dryer, beige floor and brown benchtop.
Mid-sized scandinavian single-wall utility room in Tokyo with a drop-in sink, open cabinets, brown cabinets, wood benchtops, white walls, ceramic floors, an integrated washer and dryer, beige floor and brown benchtop.
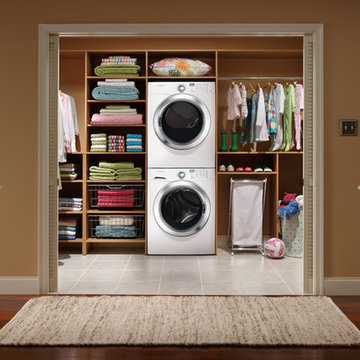
This secluded laundry room makes the most of the space available; using open shelving, it has plenty of space for folded towels while still having room to hang up shirts and slacks.
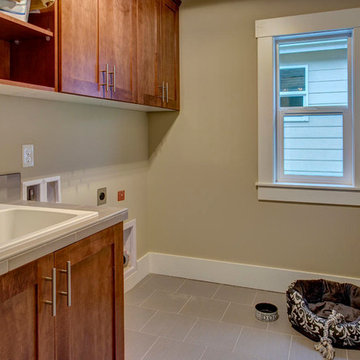
This is an example of a mid-sized single-wall utility room in Seattle with open cabinets, medium wood cabinets, beige walls, porcelain floors, a drop-in sink, tile benchtops and a side-by-side washer and dryer.
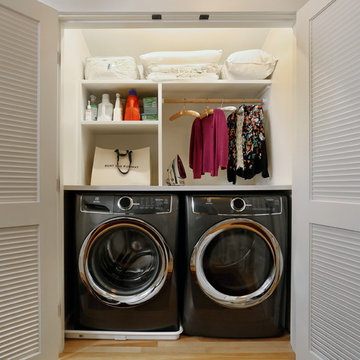
This second floor laundry area was created out of part of an existing master bathroom. It allowed the client to move their laundry station from the basement to the second floor, greatly improving efficiency.
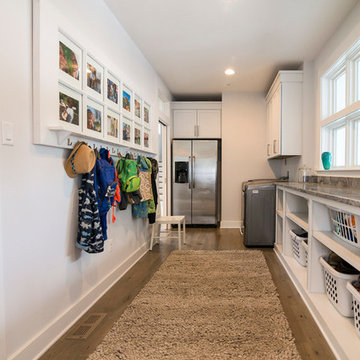
Photo of a large country utility room in Baltimore with open cabinets, white cabinets, laminate benchtops, white walls, medium hardwood floors and a side-by-side washer and dryer.
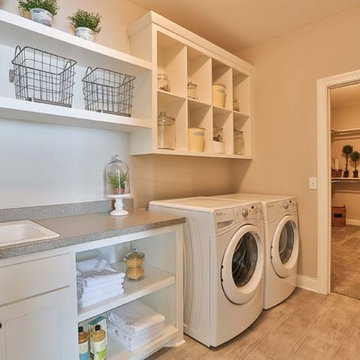
This is an example of a mid-sized traditional single-wall utility room in Minneapolis with a drop-in sink, open cabinets, white cabinets, laminate benchtops, beige walls, vinyl floors and a side-by-side washer and dryer.
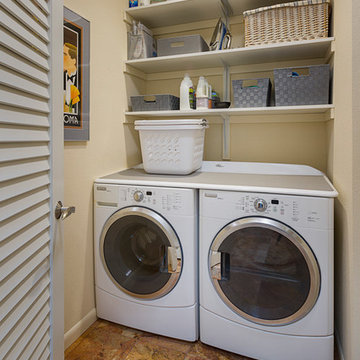
Tucked between the Main House and the Guest Addition is the new Laundry Room. The travertine floor tile continues from the original Kitchen into the Laundry Room.
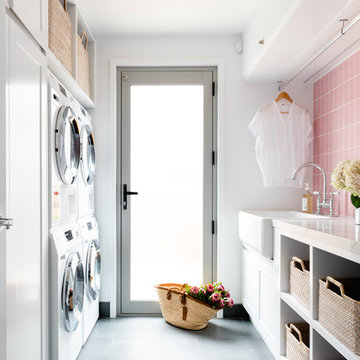
Photo of a mid-sized beach style galley dedicated laundry room in Brisbane with a farmhouse sink, open cabinets, white cabinets, a stacked washer and dryer, grey floor, white walls and white benchtop.
Brown Laundry Room Design Ideas with Open Cabinets
1