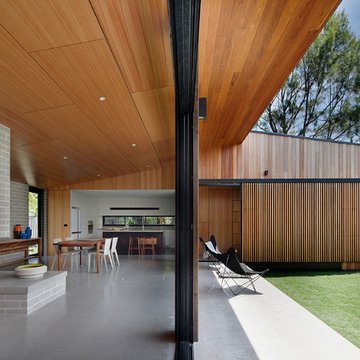Indoor/outdoor Living Brown Living Design Ideas
Refine by:
Budget
Sort by:Popular Today
81 - 100 of 257 photos
Item 1 of 3
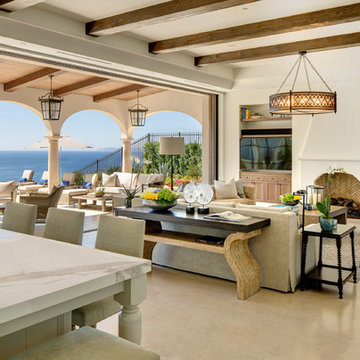
Inspiration for a mediterranean open concept living room in Orange County with white walls, a standard fireplace and beige floor.
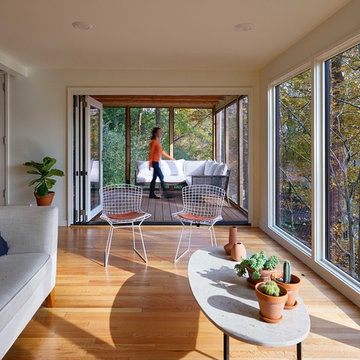
Photo Credit: ©Tom Holdsworth,
A screen porch was added to the side of the interior sitting room, enabling the two spaces to become one. A unique three-panel bi-fold door, separates the indoor-outdoor space; on nice days, plenty of natural ventilation flows through the house. Opening the sunroom, living room and kitchen spaces enables a free dialog between rooms. The kitchen level sits above the sunroom and living room giving it a perch as the heart of the home. Dressed in maple and white, the cabinet color palette is in sync with the subtle value and warmth of nature. The cooktop wall was designed as a piece of furniture; the maple cabinets frame the inserted white cabinet wall. The subtle mosaic backsplash with a hint of green, represents a delicate leaf.
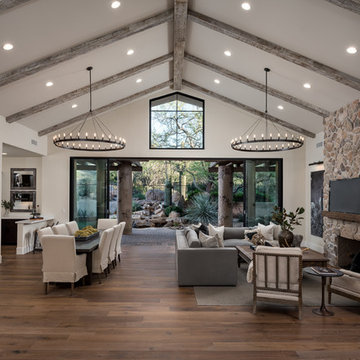
This is an example of an open concept family room in Phoenix with a home bar, beige walls, a standard fireplace, a stone fireplace surround, a wall-mounted tv, brown floor and medium hardwood floors.
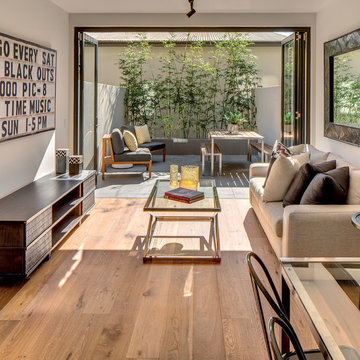
This is an example of a small contemporary family room in Sydney with white walls, medium hardwood floors and brown floor.
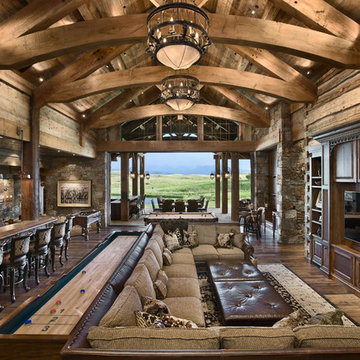
Double Arrow Residence by Locati Architects, Interior Design by Locati Interiors, Photography by Roger Wade
Photo of a country open concept living room in Other with dark hardwood floors and a wall-mounted tv.
Photo of a country open concept living room in Other with dark hardwood floors and a wall-mounted tv.
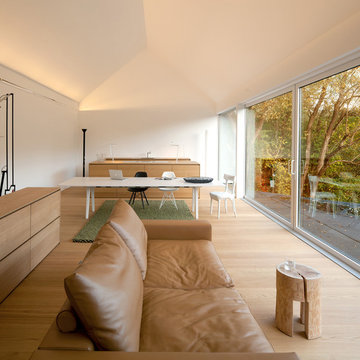
Fotograf: Herbert Stolz
Photo of a mid-sized modern open concept living room in Other with white walls, light hardwood floors, no fireplace and no tv.
Photo of a mid-sized modern open concept living room in Other with white walls, light hardwood floors, no fireplace and no tv.
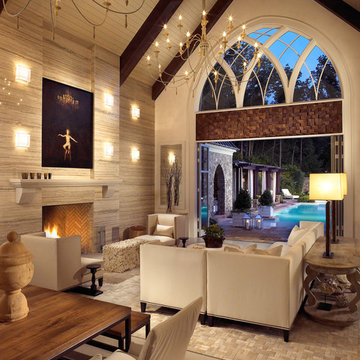
Photo Credit: Kim Sargent
Design ideas for a transitional open concept living room in Nashville with a standard fireplace.
Design ideas for a transitional open concept living room in Nashville with a standard fireplace.
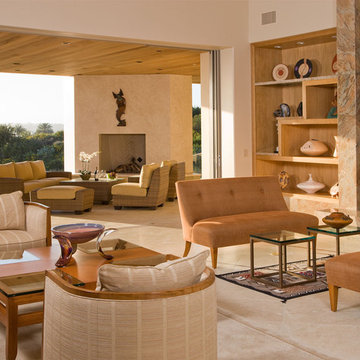
Design ideas for a mid-sized contemporary formal enclosed living room in San Diego with beige walls, limestone floors, a standard fireplace and a stone fireplace surround.
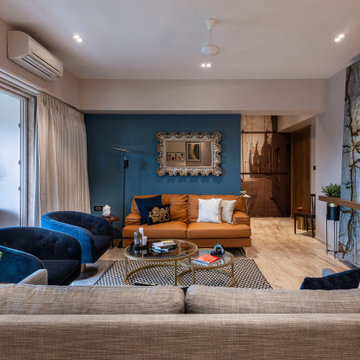
Design ideas for a contemporary living room in Mumbai with blue walls and beige floor.
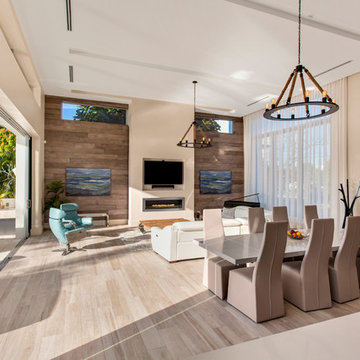
Contemporary open concept family room in Miami with beige walls, a ribbon fireplace, a metal fireplace surround, a wall-mounted tv and beige floor.
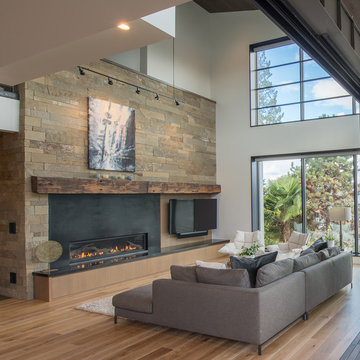
Living room. Photography by Lucas Henning.
Large contemporary open concept living room in Seattle with white walls, medium hardwood floors, a ribbon fireplace, a wall-mounted tv, brown floor and a metal fireplace surround.
Large contemporary open concept living room in Seattle with white walls, medium hardwood floors, a ribbon fireplace, a wall-mounted tv, brown floor and a metal fireplace surround.
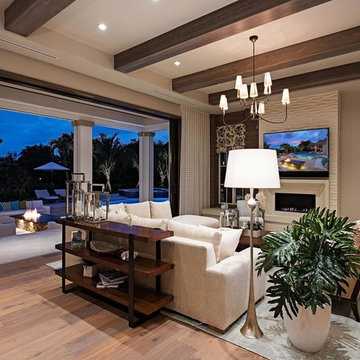
The gorgeous "Charleston" home is 6,689 square feet of living with four bedrooms, four full and two half baths, and four-car garage. Interiors were crafted by Troy Beasley of Beasley and Henley Interior Design. Builder- Lutgert
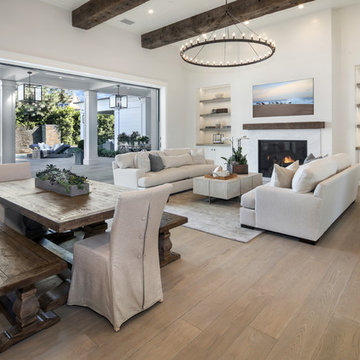
Jeri Koegel
Inspiration for a transitional open concept living room in Orange County with white walls, medium hardwood floors, a standard fireplace and brown floor.
Inspiration for a transitional open concept living room in Orange County with white walls, medium hardwood floors, a standard fireplace and brown floor.
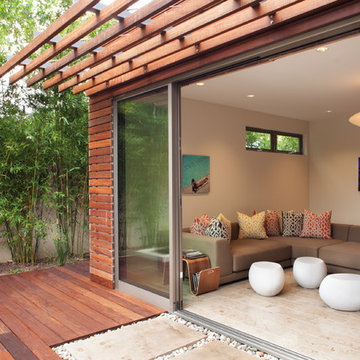
Photo: Narayanan Narayanan, Andrew Petrich
Inspiration for a contemporary family room in Santa Barbara.
Inspiration for a contemporary family room in Santa Barbara.
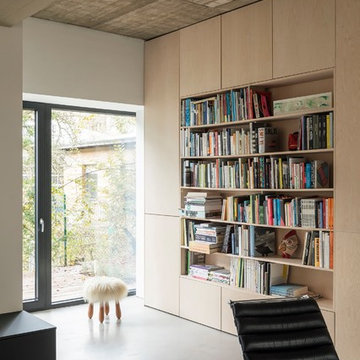
© Philipp Obkircher
Photo of a mid-sized contemporary open concept family room in Berlin with white walls, concrete floors, grey floor, a library and no tv.
Photo of a mid-sized contemporary open concept family room in Berlin with white walls, concrete floors, grey floor, a library and no tv.
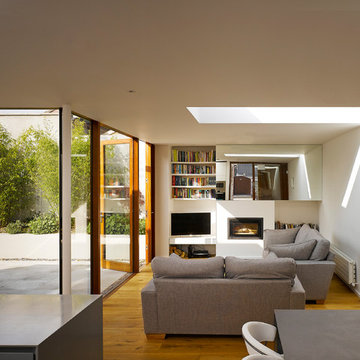
Ros Kavanagh
Photo of a mid-sized contemporary open concept living room in Dublin with a library, white walls, medium hardwood floors, a standard fireplace, a plaster fireplace surround and a freestanding tv.
Photo of a mid-sized contemporary open concept living room in Dublin with a library, white walls, medium hardwood floors, a standard fireplace, a plaster fireplace surround and a freestanding tv.
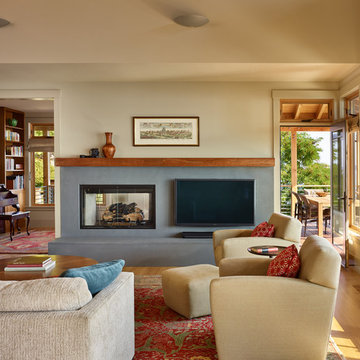
Photo: Benjamin Benschneider
This is an example of a beach style living room in Seattle.
This is an example of a beach style living room in Seattle.
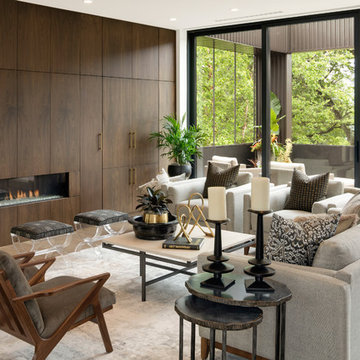
Spacecrafting Inc
This is an example of a contemporary open concept living room in Minneapolis with white walls, dark hardwood floors, a ribbon fireplace, a wood fireplace surround and brown floor.
This is an example of a contemporary open concept living room in Minneapolis with white walls, dark hardwood floors, a ribbon fireplace, a wood fireplace surround and brown floor.
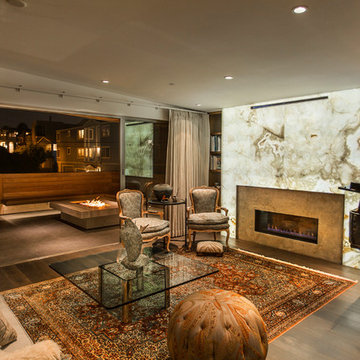
Transitional open concept living room in Los Angeles with a music area, dark hardwood floors, a ribbon fireplace and brown floor.
Indoor/outdoor Living Brown Living Design Ideas
5




