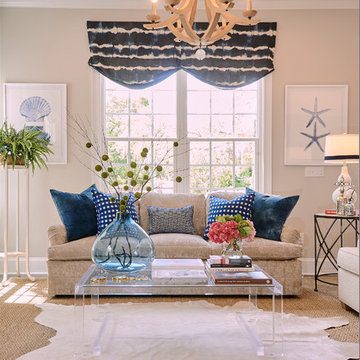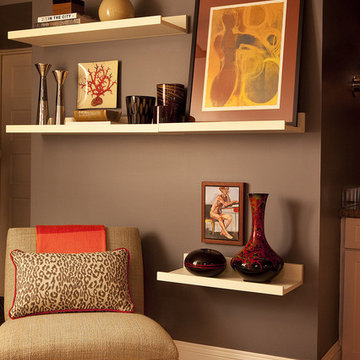Animal Prints Brown Living Design Ideas
Refine by:
Budget
Sort by:Popular Today
1 - 20 of 228 photos
Item 1 of 3
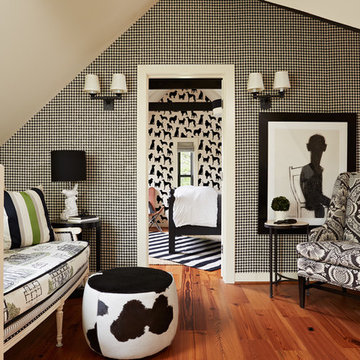
Susan Gilmore
Photo of a mid-sized traditional loft-style family room in Minneapolis with medium hardwood floors, multi-coloured walls, orange floor, no fireplace and no tv.
Photo of a mid-sized traditional loft-style family room in Minneapolis with medium hardwood floors, multi-coloured walls, orange floor, no fireplace and no tv.
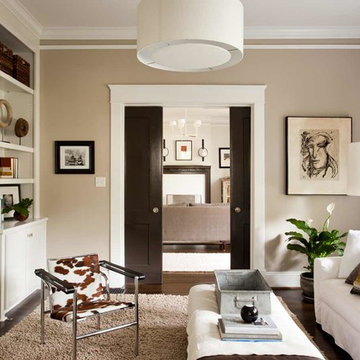
Jeff Herr
Photo of a mid-sized contemporary enclosed living room in Atlanta with beige walls and dark hardwood floors.
Photo of a mid-sized contemporary enclosed living room in Atlanta with beige walls and dark hardwood floors.
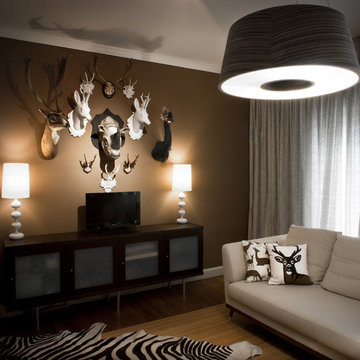
Photo: Alexander Vasiljev
Inspiration for a contemporary family room in DC Metro with brown walls.
Inspiration for a contemporary family room in DC Metro with brown walls.
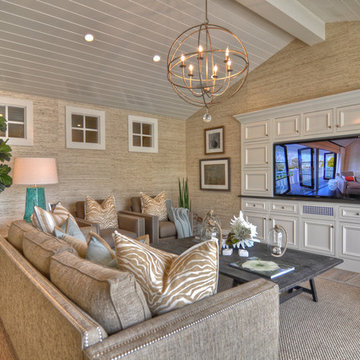
Built, designed & furnished by Spinnaker Development, Newport Beach
Interior Design by Details a Design Firm
Photography by Bowman Group Photography
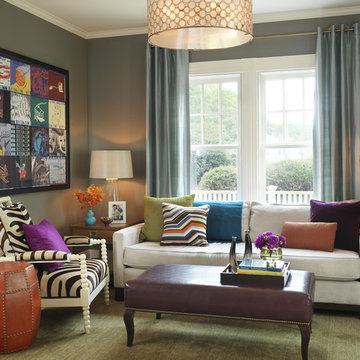
This is an example of a contemporary living room in Boston with grey walls, carpet, no fireplace and no tv.
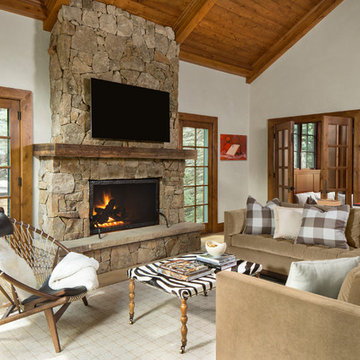
Kimberly Gavin Photography
Design ideas for a country living room in Denver with white walls, light hardwood floors, a standard fireplace and a wall-mounted tv.
Design ideas for a country living room in Denver with white walls, light hardwood floors, a standard fireplace and a wall-mounted tv.
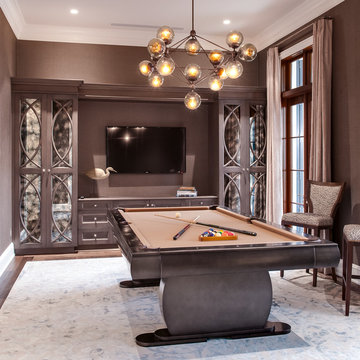
This is an example of a mid-sized transitional enclosed family room in Miami with brown walls, dark hardwood floors, no fireplace, a wall-mounted tv and brown floor.
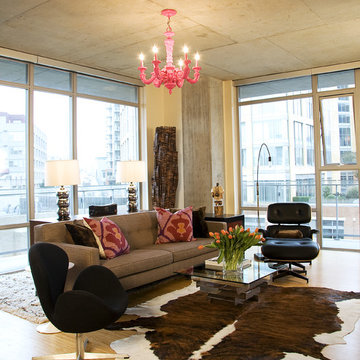
This is an example of an industrial open concept living room in Seattle with beige walls.
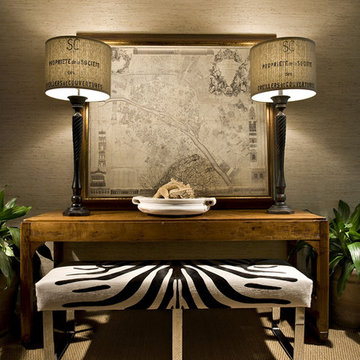
This detail was photographed by Professional Photographer Craig Denis for Hallock Design Group, Miami Florida
Inspiration for an eclectic family room in Miami with beige walls and carpet.
Inspiration for an eclectic family room in Miami with beige walls and carpet.

Bruce Glass Photography
Inspiration for a mediterranean family room in Houston with a game room.
Inspiration for a mediterranean family room in Houston with a game room.
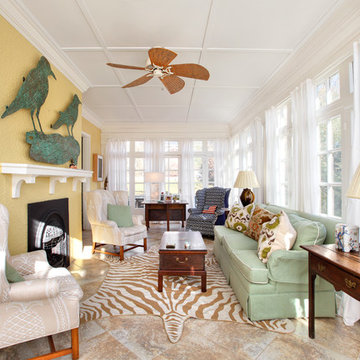
Photo of an eclectic sunroom in Louisville with a standard fireplace, a standard ceiling and brown floor.
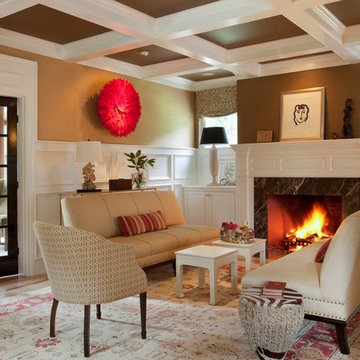
Concord MA living room designed by Carol Sarason Design. Photographed by Eric Roth Photography.
Design ideas for a mid-sized transitional living room in Boston with brown walls and a standard fireplace.
Design ideas for a mid-sized transitional living room in Boston with brown walls and a standard fireplace.
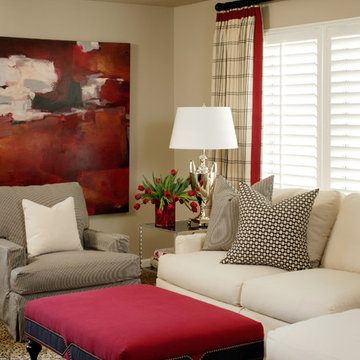
Inspiration for a mid-sized contemporary open concept living room in Little Rock with beige walls and carpet.
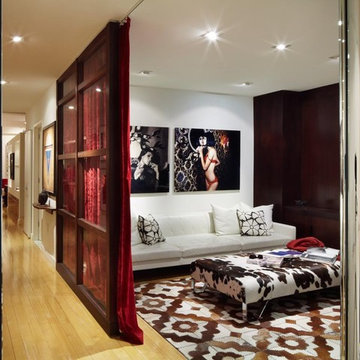
Good design must reflect the personality of the client. So when siblings purchased studios in Downtown by Philippe Starck, one of the first buildings to herald the revitalization of Manhattan’s Financial District, the aim was to create environments that were truly bespoke. The brother’s tastes jibed synchronously with the insouciant idea of France’s most popular prankster converting a building that once housed the buttoned-up offices of JP Morgan Chase. His collection of Takashi Murakami works, the gallery-like centerpiece of the main area, announces his boldness and flair up front, as do furnishings by Droog, Moooi and, of course Starck, as well as hide rugs and upholstery, and a predominantly red palette. His sister was after something soothing and discreet. So Axis Mundi responded with a neutrals and used glass to carve out a bedroom surrounded by drapes that transform it into a golden cocoon. Hide (albeit less flamboyantly applied) evokes a familial commonality, and built-in furniture and cabinetry optimize space restrictions inherent in studio apartments.
Design Team: John Beckmann, with Richard Rosenbloom
Photography: Mikiko Kikuyama
© Axis Mundi Design LLC

Photography: Marc Angelo Ramos
This is an example of a traditional family room in San Francisco with beige walls.
This is an example of a traditional family room in San Francisco with beige walls.
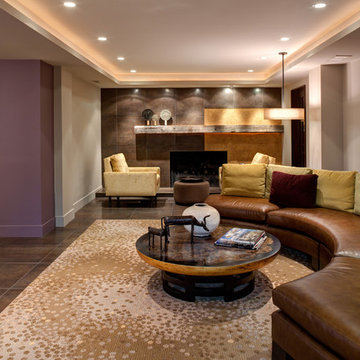
Moving into the lower level with softened natural light was key, so the knotty pine walls, low-hanging ceilings and vinyl flooring were updated with a raised ceiling, natural stone finishes and reclaimed wood detailing.
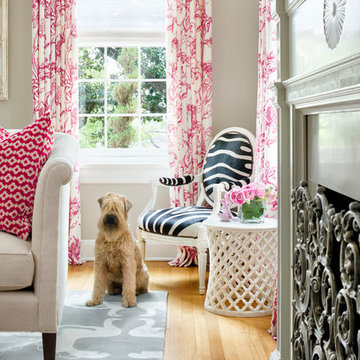
Martha O'Hara Interiors, Interior Design | Paul Finkel Photography
Please Note: All “related,” “similar,” and “sponsored” products tagged or listed by Houzz are not actual products pictured. They have not been approved by Martha O’Hara Interiors nor any of the professionals credited. For information about our work, please contact design@oharainteriors.com.
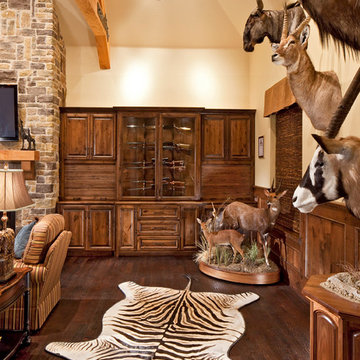
When the homeowner came back from his Hunt in Africa he had plenty to furnish his room with! Custom made gun cabinets made from Knotty Alder house the extensive gun collection. A Zebra rug from the hunt adorns the floor.
Animal Prints Brown Living Design Ideas
1




