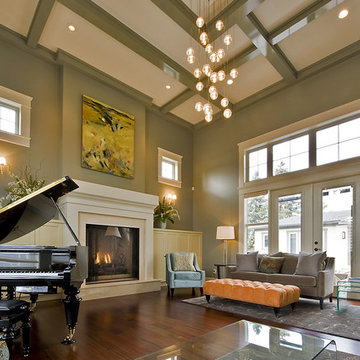Brown Living Design Ideas
Refine by:
Budget
Sort by:Popular Today
1 - 20 of 879 photos
Item 1 of 3
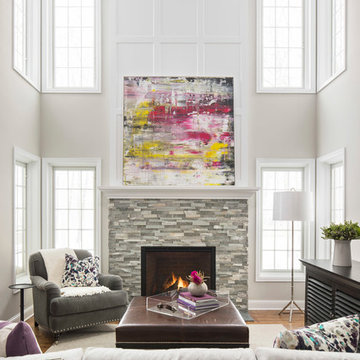
Martha O'Hara Interiors, Interior Design & Photo Styling | Troy Thies, Photography | MDS Remodeling, Home Remodel | Please Note: All “related,” “similar,” and “sponsored” products tagged or listed by Houzz are not actual products pictured. They have not been approved by Martha O’Hara Interiors nor any of the professionals credited. For info about our work: design@oharainteriors.com
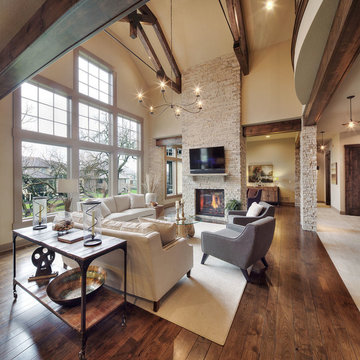
Starr Homes, LLC
Photo of a country family room in Dallas with beige walls, dark hardwood floors, a standard fireplace, a stone fireplace surround and a wall-mounted tv.
Photo of a country family room in Dallas with beige walls, dark hardwood floors, a standard fireplace, a stone fireplace surround and a wall-mounted tv.
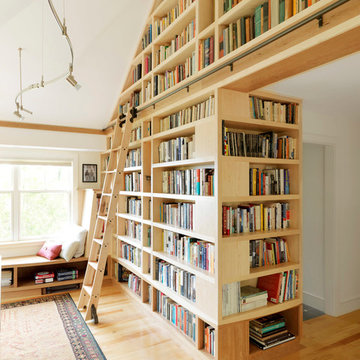
Photo of a country family room in Burlington with a library, white walls and light hardwood floors.
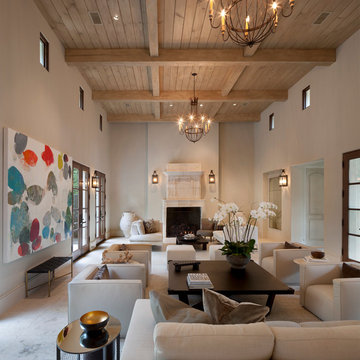
Expansive mediterranean formal enclosed living room in Houston with beige walls, a standard fireplace, no tv and travertine floors.
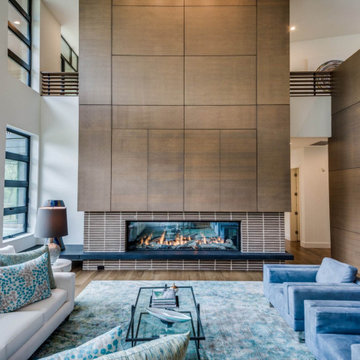
Contemporary open concept living room in Dallas with white walls, medium hardwood floors, a ribbon fireplace, a tile fireplace surround, a concealed tv and brown floor.
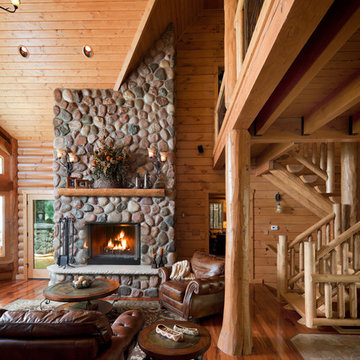
Design ideas for a large country formal open concept living room in Other with medium hardwood floors, a standard fireplace and a stone fireplace surround.
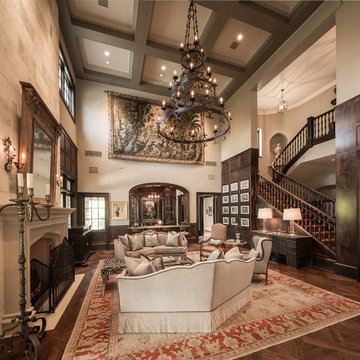
Inspiration for an expansive traditional formal open concept living room in Houston with beige walls, dark hardwood floors, a standard fireplace and no tv.
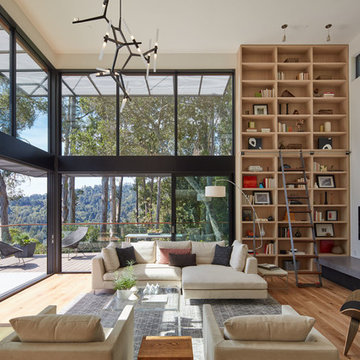
Photo by Bruce Damonte
Inspiration for a contemporary open concept family room in San Francisco with a library, white walls, light hardwood floors, a ribbon fireplace and a wall-mounted tv.
Inspiration for a contemporary open concept family room in San Francisco with a library, white walls, light hardwood floors, a ribbon fireplace and a wall-mounted tv.
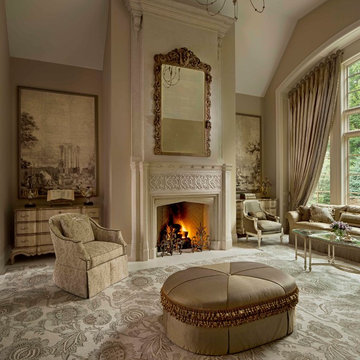
Photographer: Beth Singer
Mid-sized traditional formal enclosed living room in Detroit with a standard fireplace, no tv, beige walls, carpet and a plaster fireplace surround.
Mid-sized traditional formal enclosed living room in Detroit with a standard fireplace, no tv, beige walls, carpet and a plaster fireplace surround.
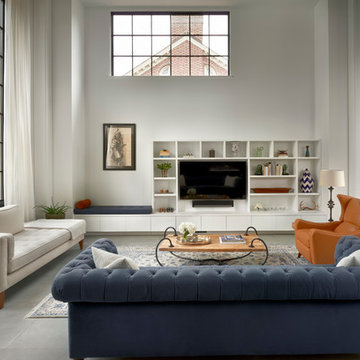
Transitional open concept family room in Chicago with white walls, porcelain floors, a standard fireplace, a stone fireplace surround and a built-in media wall.
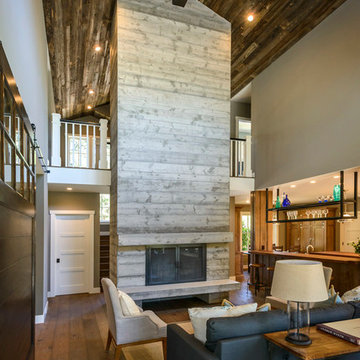
The concrete fireplace design element raises to the ceiling of the second floor through the double volume space of the Living Room creating a strong anchor for the open plan. Reclaimed barn wood decking covers the tall ceilings and is repeated on the vaulted ceiling of the Dining room.
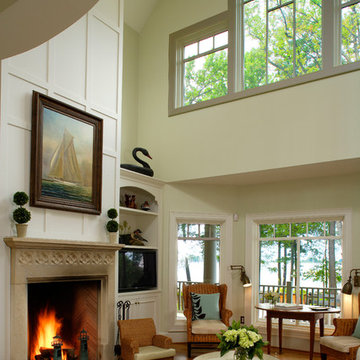
This is an example of an expansive beach style formal open concept living room in Philadelphia with yellow walls, medium hardwood floors, a standard fireplace, a stone fireplace surround and no tv.
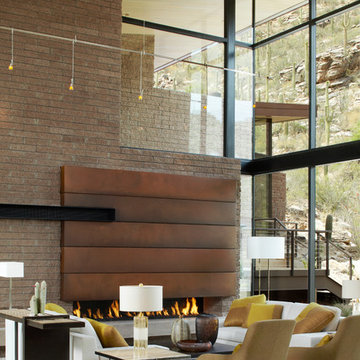
The living room opens to the edge of the Coronado National Forest. The boundary between interior and exterior is blurred by the continuation of the tongue and groove ceiling finish.
Dominique Vorillon Photography
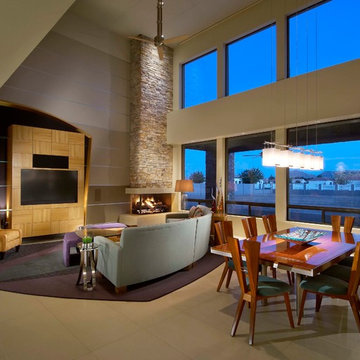
Mark Boisclair Photography
Photo of an expansive contemporary open concept family room in Phoenix with a corner fireplace, a stone fireplace surround and a built-in media wall.
Photo of an expansive contemporary open concept family room in Phoenix with a corner fireplace, a stone fireplace surround and a built-in media wall.
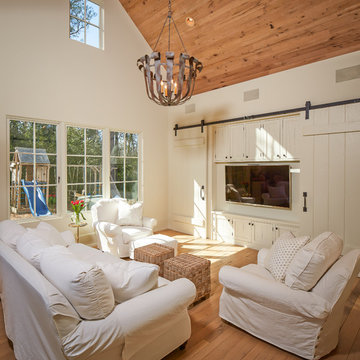
Steve Chenn
Mid-sized traditional enclosed family room in Houston with a built-in media wall, white walls, medium hardwood floors, no fireplace and brown floor.
Mid-sized traditional enclosed family room in Houston with a built-in media wall, white walls, medium hardwood floors, no fireplace and brown floor.
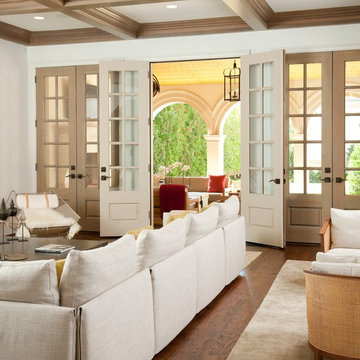
Tatum Brown Custom Homes
{Photo Credit: Danny Piassick}
This is an example of a mediterranean living room in Dallas with white walls and medium hardwood floors.
This is an example of a mediterranean living room in Dallas with white walls and medium hardwood floors.
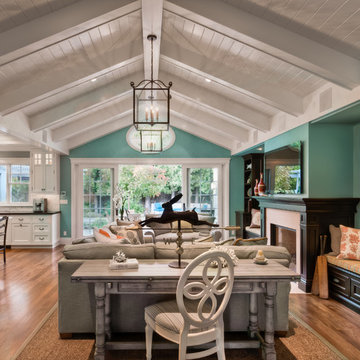
This is an example of a contemporary living room in San Francisco with a standard fireplace, a wall-mounted tv and green walls.
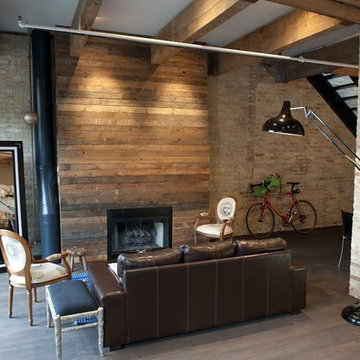
After years of ignoring its original warehouse aesthetic, due to a developer’s ‘apartmentizing’ of the building, this 2,400 square foot, two-story loft has been rehabilitated to show off its industrial roots. Layers of paint and drywall have been removed revealing the original timber beams and masonry walls while accommodating two bedrooms, master suite, and a lofty, open living space at the ground floor. We wanted to avoid the lifeless feeling usually associated with industrial lofts by giving the space a warm but rustic aesthetic that we think best represented the original loft building.
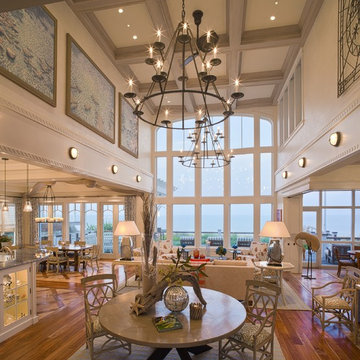
Photo by: John Jenkins, Image Source Inc
Design ideas for an expansive beach style open concept living room in Philadelphia with beige walls, medium hardwood floors and brown floor.
Design ideas for an expansive beach style open concept living room in Philadelphia with beige walls, medium hardwood floors and brown floor.
Brown Living Design Ideas
1




