Brown Living Design Ideas with Planked Wall Panelling
Refine by:
Budget
Sort by:Popular Today
161 - 180 of 517 photos
Item 1 of 3
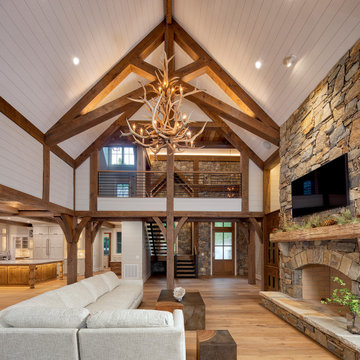
Our clients selected a great combination of products and materials to enable our craftsmen to create a spectacular entry and great room for this custom home completed in 2020.
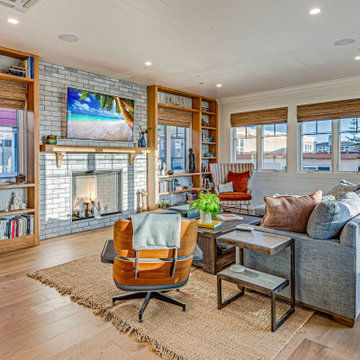
Transitional family room in Los Angeles with white walls, medium hardwood floors, a standard fireplace, brown floor and planked wall panelling.
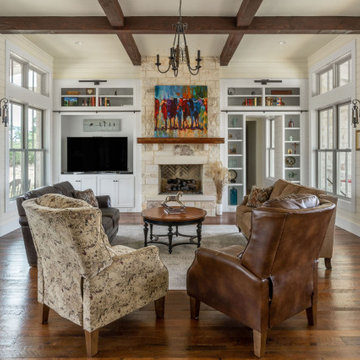
A beautiful living area with reclaimed hard wood floors is an inviting center to this Modern Farmhouse design.
Photo of a large country open concept living room in Austin with a library, beige walls, dark hardwood floors, a standard fireplace, a stone fireplace surround, brown floor, exposed beam and planked wall panelling.
Photo of a large country open concept living room in Austin with a library, beige walls, dark hardwood floors, a standard fireplace, a stone fireplace surround, brown floor, exposed beam and planked wall panelling.
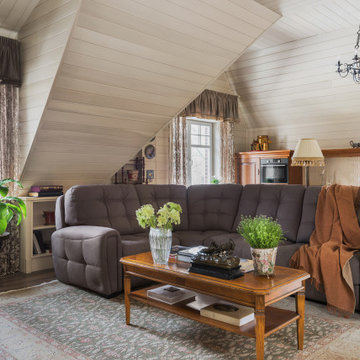
Гостевой загородный дом.Общая площадь гостиной 62 м2. Находится на мансардном этаже и объединена с кухней-столовой.
This is an example of a large traditional formal open concept living room in Moscow with beige walls, porcelain floors, a wall-mounted tv, brown floor, timber and planked wall panelling.
This is an example of a large traditional formal open concept living room in Moscow with beige walls, porcelain floors, a wall-mounted tv, brown floor, timber and planked wall panelling.
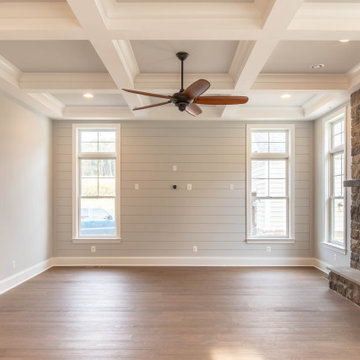
Photo of a country open concept family room in Baltimore with medium hardwood floors, a standard fireplace, a stone fireplace surround, brown floor, coffered and planked wall panelling.
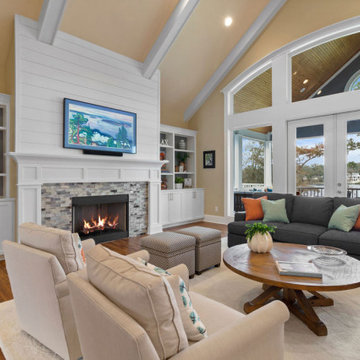
Beautiful vaulted beamed ceiling with large fixed windows overlooking a screened porch on the river. Built in cabinets and gas fireplace with glass tile surround and custom wood surround. Wall mounted flat screen painting tv. The flooring is Luxury Vinyl Tile but you'd swear it was real Acacia Wood because it's absolutely beautiful.
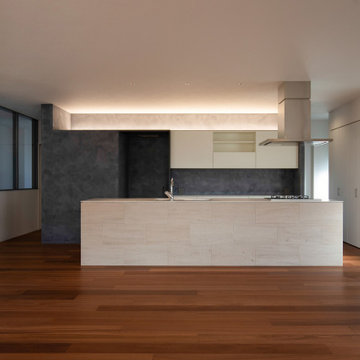
大きなLDKと回廊のある戸建てリノベーション。(撮影:永井妙佳)
Photo of a large modern open concept living room in Other with a library, black walls, dark hardwood floors, no fireplace, a freestanding tv, brown floor, wallpaper and planked wall panelling.
Photo of a large modern open concept living room in Other with a library, black walls, dark hardwood floors, no fireplace, a freestanding tv, brown floor, wallpaper and planked wall panelling.
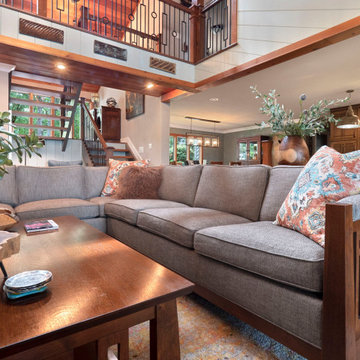
This is an example of a large midcentury open concept family room in Other with blue walls, ceramic floors, a standard fireplace, a stone fireplace surround, a wall-mounted tv, orange floor, wood and planked wall panelling.
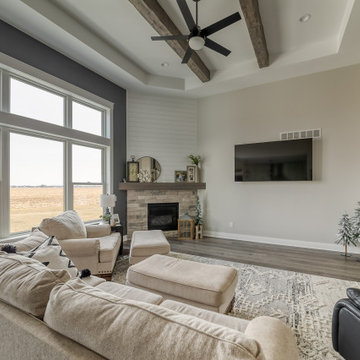
Deep tones of gently weathered grey and brown. A modern look that still respects the timelessness of natural wood.
Design ideas for a large midcentury formal open concept living room in Other with beige walls, vinyl floors, a standard fireplace, a wall-mounted tv, brown floor, coffered and planked wall panelling.
Design ideas for a large midcentury formal open concept living room in Other with beige walls, vinyl floors, a standard fireplace, a wall-mounted tv, brown floor, coffered and planked wall panelling.
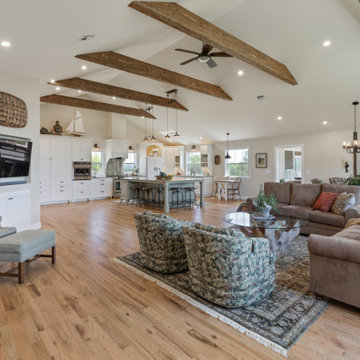
Photo of a large country formal open concept living room in Other with white walls, medium hardwood floors, a standard fireplace, a stone fireplace surround, a wall-mounted tv, multi-coloured floor and planked wall panelling.
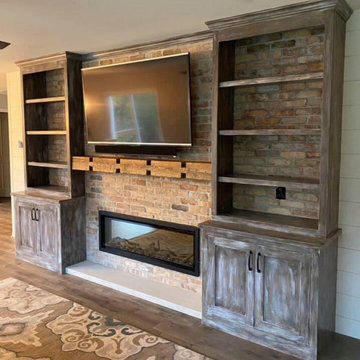
Design ideas for a country living room in Chicago with white walls, a ribbon fireplace, a brick fireplace surround, a built-in media wall and planked wall panelling.
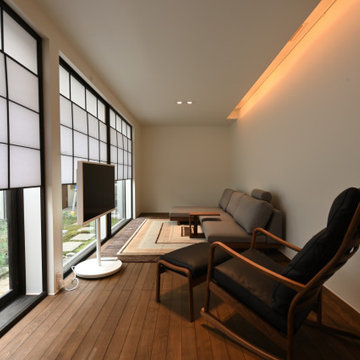
リビングは中庭と向き合うようにソファを配置しています。
Photo of a mid-sized enclosed living room in Other with beige walls, medium hardwood floors, no fireplace, brown floor, timber and planked wall panelling.
Photo of a mid-sized enclosed living room in Other with beige walls, medium hardwood floors, no fireplace, brown floor, timber and planked wall panelling.
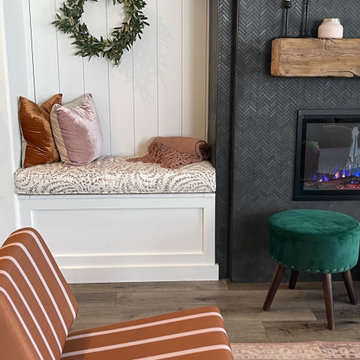
Photo of a mid-sized eclectic open concept living room in Philadelphia with grey walls, medium hardwood floors, a standard fireplace, a tile fireplace surround, a built-in media wall, brown floor and planked wall panelling.
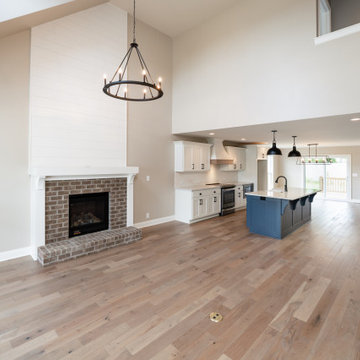
Design ideas for a country open concept living room in Huntington with beige walls, light hardwood floors, a standard fireplace, a brick fireplace surround, brown floor, vaulted and planked wall panelling.
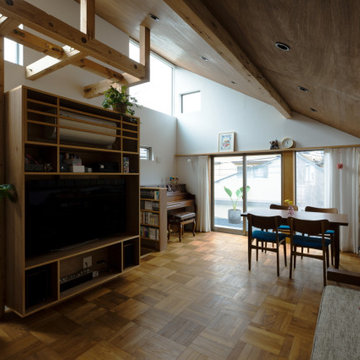
2階リビングダイニング。
使っていなかったロフトの床、壁を解体、隣家の屋根より高い位置に窓を新設し、空が見えるリビングダイニングにしました。
(写真 傍島利浩)
Photo of a small modern open concept living room in Tokyo with a library, white walls, medium hardwood floors, no fireplace, a wall-mounted tv, brown floor, timber and planked wall panelling.
Photo of a small modern open concept living room in Tokyo with a library, white walls, medium hardwood floors, no fireplace, a wall-mounted tv, brown floor, timber and planked wall panelling.
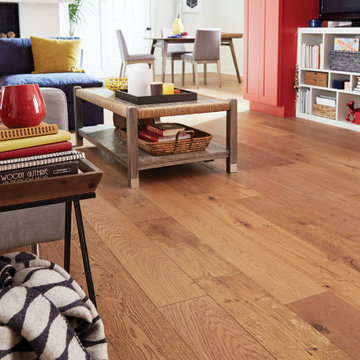
Design ideas for an eclectic open concept living room in Raleigh with white walls, medium hardwood floors, a plaster fireplace surround, a built-in media wall, brown floor and planked wall panelling.
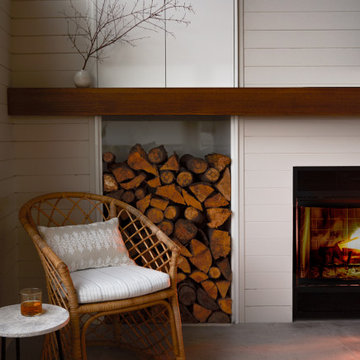
This coastal living space provides ample amount of light, comfort and respite with white walls, wood tones, warm hues and stunning views.
Design ideas for a mid-sized beach style open concept family room in Portland with white walls, light hardwood floors, a standard fireplace, no tv, beige floor, vaulted and planked wall panelling.
Design ideas for a mid-sized beach style open concept family room in Portland with white walls, light hardwood floors, a standard fireplace, no tv, beige floor, vaulted and planked wall panelling.
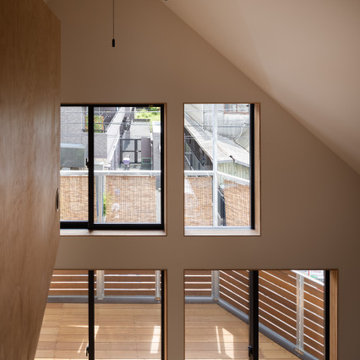
書斎として使われるホールには、小さな木の扉があります。扉を開けるとリビングの吹き抜けを通して、バルコニーが見えます。
Design ideas for a mid-sized contemporary open concept living room in Tokyo with a home bar, white walls, a wall-mounted tv, brown floor, timber and planked wall panelling.
Design ideas for a mid-sized contemporary open concept living room in Tokyo with a home bar, white walls, a wall-mounted tv, brown floor, timber and planked wall panelling.
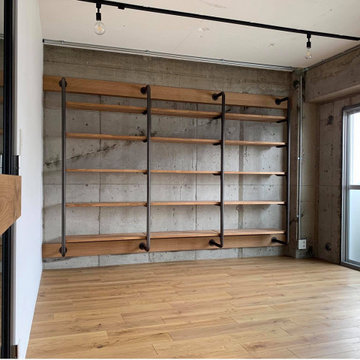
Design ideas for a mid-sized industrial open concept living room in Tokyo with a library, grey walls, medium hardwood floors, no fireplace, yellow floor, timber and planked wall panelling.
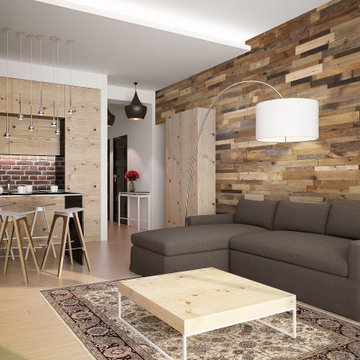
Photo of a country formal open concept living room in Orange County with brown walls, beige floor, panelled walls, planked wall panelling and wood walls.
Brown Living Design Ideas with Planked Wall Panelling
9



