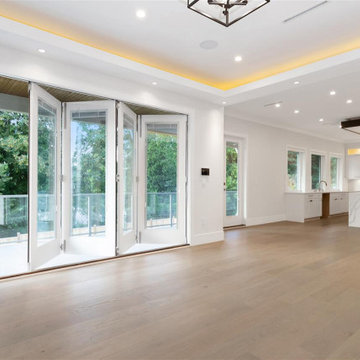Brown Living Design Ideas with Recessed
Refine by:
Budget
Sort by:Popular Today
1 - 20 of 1,260 photos
Item 1 of 3
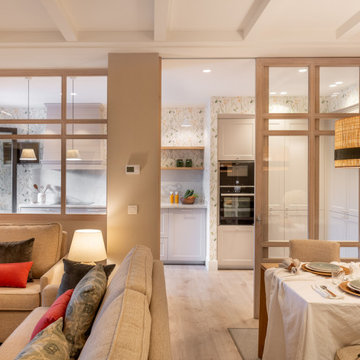
Reforma integral Sube Interiorismo www.subeinteriorismo.com
Biderbost Photo
This is an example of a mid-sized transitional open concept living room in Bilbao with a library, grey walls, laminate floors, no fireplace, brown floor, recessed and wallpaper.
This is an example of a mid-sized transitional open concept living room in Bilbao with a library, grey walls, laminate floors, no fireplace, brown floor, recessed and wallpaper.
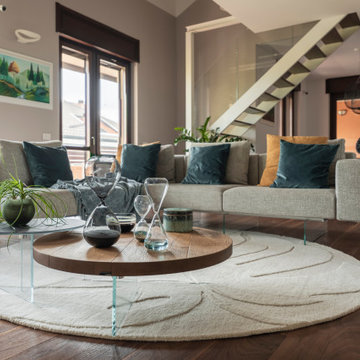
Vista in primo piano del divano di Lago con dietro la scala in ferro e vetro che permette l'accesso al soppalco.
Foto di Simone Marulli
This is an example of a large modern open concept living room in Milan with white walls, dark hardwood floors, a built-in media wall, brown floor, recessed and wallpaper.
This is an example of a large modern open concept living room in Milan with white walls, dark hardwood floors, a built-in media wall, brown floor, recessed and wallpaper.

Triplo salotto con arredi su misura, parquet rovere norvegese e controsoffitto a vela con strip led incassate e faretti quadrati.
Large contemporary open concept family room in Catania-Palermo with light hardwood floors, a plaster fireplace surround, a wall-mounted tv, a library, a ribbon fireplace, recessed and beige walls.
Large contemporary open concept family room in Catania-Palermo with light hardwood floors, a plaster fireplace surround, a wall-mounted tv, a library, a ribbon fireplace, recessed and beige walls.
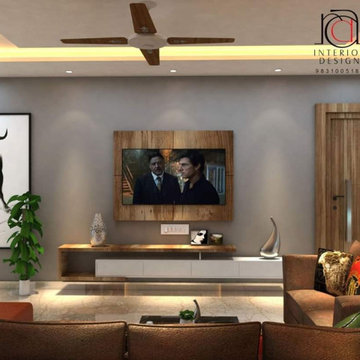
The clients requirement was a neat and sleek look which was functional ,clutter free and not over the top.
This is an example of a large contemporary formal open concept living room in Kolkata with grey walls, marble floors, a wall-mounted tv, beige floor and recessed.
This is an example of a large contemporary formal open concept living room in Kolkata with grey walls, marble floors, a wall-mounted tv, beige floor and recessed.
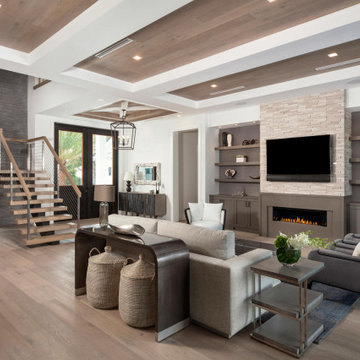
Photo of an expansive contemporary open concept living room in Miami with white walls, medium hardwood floors, a ribbon fireplace, a wall-mounted tv, brown floor, recessed and wood.
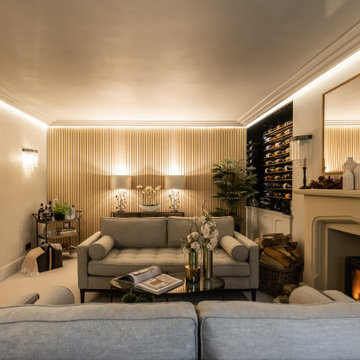
Drawing Room with wine cellar
Mid-sized country living room in West Midlands with beige walls, carpet, a wood stove, a stone fireplace surround, no tv, beige floor, recessed and wallpaper.
Mid-sized country living room in West Midlands with beige walls, carpet, a wood stove, a stone fireplace surround, no tv, beige floor, recessed and wallpaper.
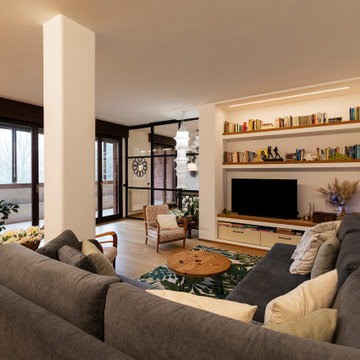
Photo of an expansive modern open concept family room in Milan with white walls, light hardwood floors, a wall-mounted tv, brown floor, recessed and decorative wall panelling.
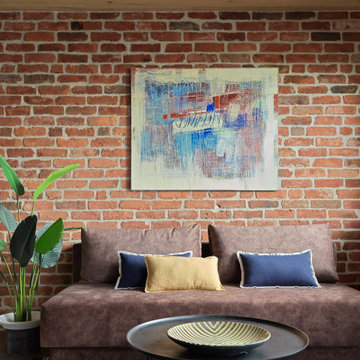
Плитка из дореволюционных руколепных кирпичей BRICKTILES в оформлении стены гостиной. Поверхность под защитной пропиткой - не пылит и влажная уборка разрешена.
Фрагмент кладки с короткими (тычковыми) элементами в проекте Киры Яковлевой @keera_yakovleva. Фото Сергея Красюка @skrasyuk. Схему рисунка кирпичной перевязки мы заимствовали из статьи проф. А.В. Филиппова о классических системах кладок. Добавим только, что существуют разные названия этого рисунка. К примеру, его ещё называют «Классическая цепная перевязка, шестой ряд фламандский тычковый». Говоря о преимуществах данного рисунка, профессор пишет: «...кроме экономии ценного лицевого кирпича, исключена возможность получения некоторой полосатости фасада вследствие того, что тычки кирпича могут иметь несколько отличный от ложков цвет». ✔️ Чтобы не запутать мастеров с названиями, мы советуем просто опираться на визуальную схему и примеры готовых кладок (предлагаем наш пример сохранить). ✔️Во избежание «полосатости» для наших заказчиков каждый комплект плитки для любых возможных рисунков изготавливается индивидуально по согласованию.
Проект опубликован на сайте журнала AD Russia в 2020 году.

Photo of an expansive formal open concept living room in Other with white walls, plywood floors, a wall-mounted tv, brown floor, recessed and wallpaper.
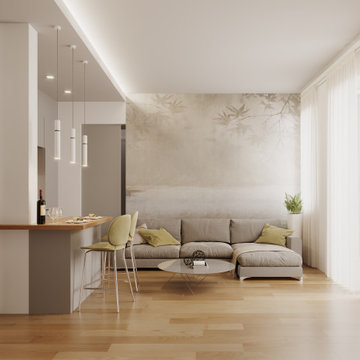
This is an example of a small contemporary formal open concept living room in Milan with white walls, porcelain floors, a wall-mounted tv, recessed and wallpaper.

This is an example of a transitional living room in Boise with white walls, medium hardwood floors, a standard fireplace, a tile fireplace surround, brown floor and recessed.
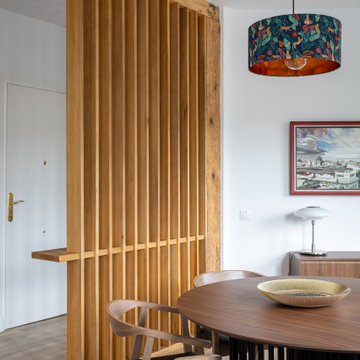
Reforma integral a cargo del estudio qunna (www.qunna.es) en el barrio de Puertochico, Santander.
Fotografias:
Julen Esnal Photography
Mid-sized eclectic open concept living room in Other with white walls, medium hardwood floors, brown floor and recessed.
Mid-sized eclectic open concept living room in Other with white walls, medium hardwood floors, brown floor and recessed.

Game Room of Newport Home.
Photo of a large contemporary enclosed family room in Nashville with a game room, white walls, medium hardwood floors, a built-in media wall and recessed.
Photo of a large contemporary enclosed family room in Nashville with a game room, white walls, medium hardwood floors, a built-in media wall and recessed.
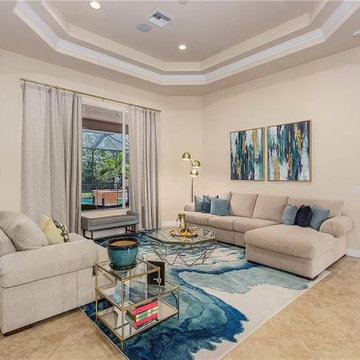
Decor and accessories selection and assistance with furniture layout.
Inspiration for a mid-sized contemporary open concept living room in Other with beige walls, porcelain floors, no fireplace, a wall-mounted tv, beige floor, recessed and wallpaper.
Inspiration for a mid-sized contemporary open concept living room in Other with beige walls, porcelain floors, no fireplace, a wall-mounted tv, beige floor, recessed and wallpaper.
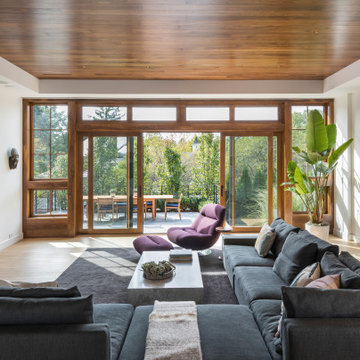
This new house is located in a quiet residential neighborhood developed in the 1920’s, that is in transition, with new larger homes replacing the original modest-sized homes. The house is designed to be harmonious with its traditional neighbors, with divided lite windows, and hip roofs. The roofline of the shingled house steps down with the sloping property, keeping the house in scale with the neighborhood. The interior of the great room is oriented around a massive double-sided chimney, and opens to the south to an outdoor stone terrace and garden. Photo by: Nat Rea Photography
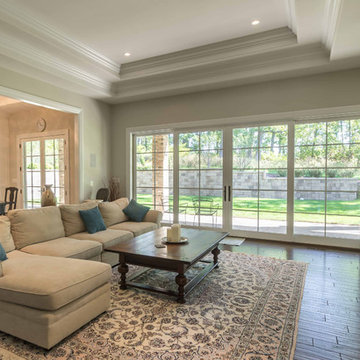
This 6,000sf luxurious custom new construction 5-bedroom, 4-bath home combines elements of open-concept design with traditional, formal spaces, as well. Tall windows, large openings to the back yard, and clear views from room to room are abundant throughout. The 2-story entry boasts a gently curving stair, and a full view through openings to the glass-clad family room. The back stair is continuous from the basement to the finished 3rd floor / attic recreation room.
The interior is finished with the finest materials and detailing, with crown molding, coffered, tray and barrel vault ceilings, chair rail, arched openings, rounded corners, built-in niches and coves, wide halls, and 12' first floor ceilings with 10' second floor ceilings.
It sits at the end of a cul-de-sac in a wooded neighborhood, surrounded by old growth trees. The homeowners, who hail from Texas, believe that bigger is better, and this house was built to match their dreams. The brick - with stone and cast concrete accent elements - runs the full 3-stories of the home, on all sides. A paver driveway and covered patio are included, along with paver retaining wall carved into the hill, creating a secluded back yard play space for their young children.
Project photography by Kmieick Imagery.

Walker Road Great Falls, Virginia modern family home living room with stacked stone fireplace. Photo by William MacCollum.
Inspiration for a large contemporary formal open concept living room in DC Metro with white walls, porcelain floors, a standard fireplace, a wall-mounted tv, grey floor and recessed.
Inspiration for a large contemporary formal open concept living room in DC Metro with white walls, porcelain floors, a standard fireplace, a wall-mounted tv, grey floor and recessed.

Inspiration for a large midcentury open concept living room in Denver with green walls, medium hardwood floors, a standard fireplace, a brick fireplace surround, brown floor, recessed and wallpaper.

Inspiration for a large contemporary open concept family room in San Francisco with grey walls, light hardwood floors, a standard fireplace, a stone fireplace surround, a wall-mounted tv, grey floor and recessed.
Brown Living Design Ideas with Recessed
1




