Brown Living Design Ideas with Timber
Refine by:
Budget
Sort by:Popular Today
1 - 20 of 419 photos
Item 1 of 3

Concrete block walls provide thermal mass for heating and defence agains hot summer. The subdued colours create a quiet and cosy space focussed around the fire. Timber joinery adds warmth and texture , framing the collections of books and collected objects.

Contemporary living room in Novosibirsk with medium hardwood floors, no fireplace and timber.

Design ideas for a beach style enclosed family room in Minneapolis with a library, blue walls, dark hardwood floors, a standard fireplace, a tile fireplace surround, exposed beam and timber.
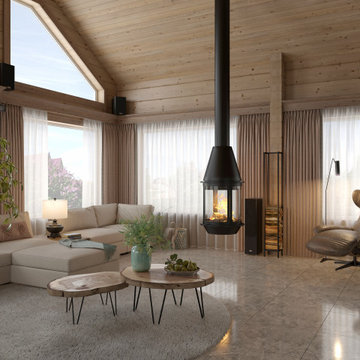
Design ideas for a mid-sized open concept living room in Saint Petersburg with a home bar, beige walls, porcelain floors, a hanging fireplace, a metal fireplace surround, a wall-mounted tv, grey floor, timber and wood walls.
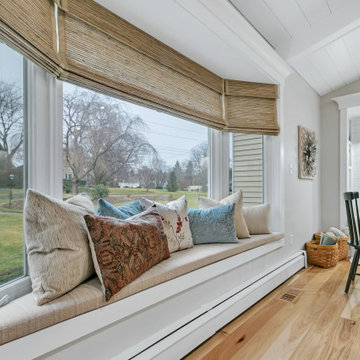
Design ideas for a mid-sized country enclosed living room in New York with a library, beige walls, light hardwood floors, a wood stove, a brick fireplace surround, a built-in media wall, brown floor and timber.

The Ross Peak Great Room Guillotine Fireplace is the perfect focal point for this contemporary room. The guillotine fireplace door consists of a custom formed brass mesh door, providing a geometric element when the door is closed. The fireplace surround is Natural Etched Steel, with a complimenting brass mantle. Shown with custom niche for Fireplace Tools.

A contemporary holiday home located on Victoria's Mornington Peninsula featuring rammed earth walls, timber lined ceilings and flagstone floors. This home incorporates strong, natural elements and the joinery throughout features custom, stained oak timber cabinetry and natural limestone benchtops. With a nod to the mid century modern era and a balance of natural, warm elements this home displays a uniquely Australian design style. This home is a cocoon like sanctuary for rejuvenation and relaxation with all the modern conveniences one could wish for thoughtfully integrated.
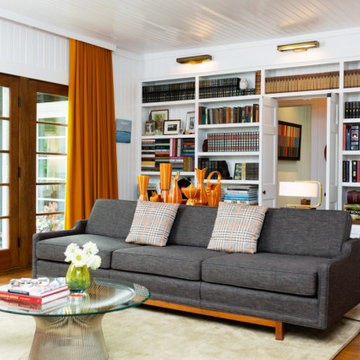
Photo of a transitional open concept living room in Grand Rapids with a library, white walls, medium hardwood floors, brown floor, timber and panelled walls.

Design ideas for a small modern loft-style living room in Other with white walls, light hardwood floors, a wall-mounted tv, beige floor and timber.
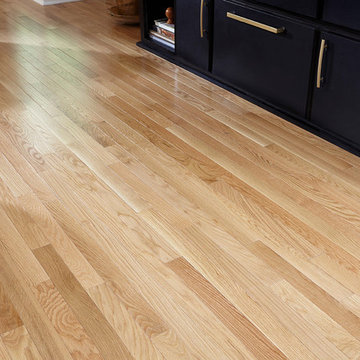
Design ideas for an industrial living room in Raleigh with light hardwood floors, white walls, a built-in media wall, timber and wood walls.
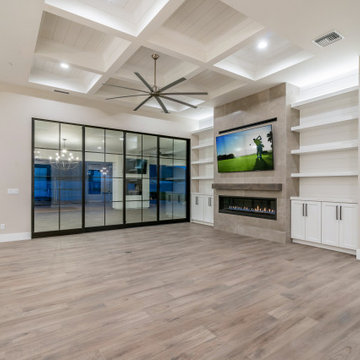
This is an example of a large modern open concept living room in Phoenix with a home bar, white walls, ceramic floors, a standard fireplace, a concrete fireplace surround, a built-in media wall, timber and planked wall panelling.
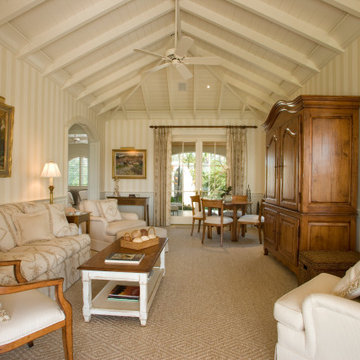
PHOTOS BY C J WALKER PHOTOGRAPHY
Design ideas for a tropical enclosed living room in Miami with beige walls, exposed beam, timber, vaulted, decorative wall panelling and wallpaper.
Design ideas for a tropical enclosed living room in Miami with beige walls, exposed beam, timber, vaulted, decorative wall panelling and wallpaper.
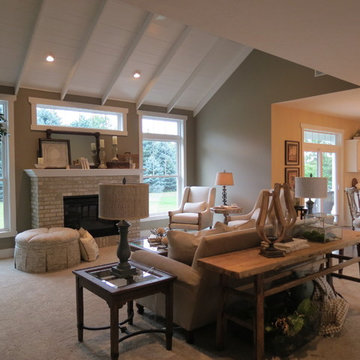
Formal open concept living room with grey walls, carpet, a standard fireplace, a brick fireplace surround, grey floor, timber and planked wall panelling.

Contemporary living room in Toronto with black walls, medium hardwood floors, a ribbon fireplace, a brick fireplace surround, timber, vaulted and planked wall panelling.

When it comes to class, Yantram 3D Interior Rendering Studio provides the best 3d interior design services for your house. This is the planning for your Master Bedroom which is one of the excellent 3d interior design services in Indianapolis. The bedroom designed by a 3D Interior Designer at Yantram has a posh look and gives that chic vibe. It has a grand door to enter in and also a TV set which has ample space for a sofa set. Nothing can be more comfortable than this bedroom when it comes to downtime. The 3d interior design services by the 3D Interior Rendering studio make sure about customer convenience and creates a massive wardrobe, enough for the parents as well as for the kids. Space for the clothes on the walls of the wardrobe and middle space for the footwear. 3D Interior Rendering studio also thinks about the client's opulence and pictures a luxurious bathroom which has broad space and there's a bathtub in the corner, a toilet on the other side, and a plush platform for the sink that has a ritzy mirror on the wall. On the other side of the bed, there's the gallery which allows an exquisite look at nature and its surroundings.
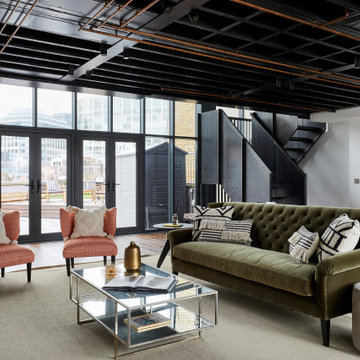
architectural elements, black and white, East London, reception room, urban style
This is an example of a large industrial formal living room in London with timber, white walls, dark hardwood floors and brown floor.
This is an example of a large industrial formal living room in London with timber, white walls, dark hardwood floors and brown floor.
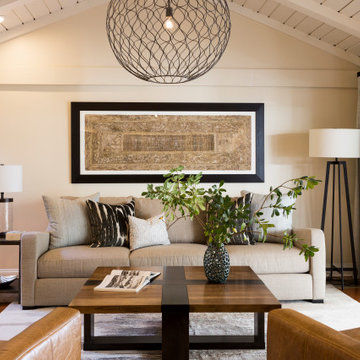
Design ideas for a transitional formal open concept living room in Los Angeles with beige walls, medium hardwood floors, no fireplace, no tv, brown floor, exposed beam and timber.

『森と暮らす家』 中庭と森の緑に包まれるリビング
アプローチ庭-中庭-森へと・・・
徐々に深い緑に包まれる
四季折々の自然とともに過ごすことのできる場所
風のそよぎ、木漏れ日・・・
虫の音、野鳥のさえずり
陽の光、月明りに照らされる樹々の揺らめき・・・
ここで過ごす日々の時間が、ゆったりと流れ
豊かな時を愉しめる場所となるように創造しました。
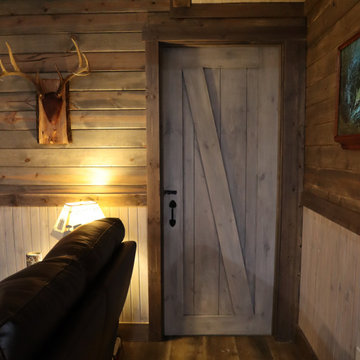
Tongue and Groove Michigan White Pine Barn door. White washed with a grey glaze
Photo of a mid-sized country enclosed family room in Detroit with grey walls, vinyl floors, a freestanding tv, timber and decorative wall panelling.
Photo of a mid-sized country enclosed family room in Detroit with grey walls, vinyl floors, a freestanding tv, timber and decorative wall panelling.

This is an example of a small country open concept living room in Chicago with white walls, medium hardwood floors, a built-in media wall, brown floor and timber.
Brown Living Design Ideas with Timber
1



