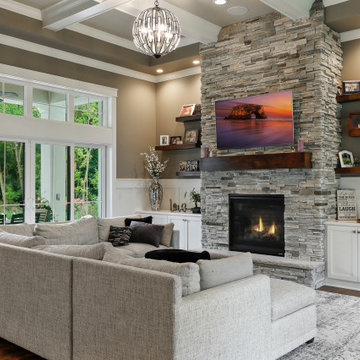Stacked Stone Brown Living Room Design Photos
Refine by:
Budget
Sort by:Popular Today
1 - 20 of 504 photos
Item 1 of 3

Photo of a transitional living room in Charlotte with grey walls, a standard fireplace, brown floor, dark hardwood floors and a wall-mounted tv.
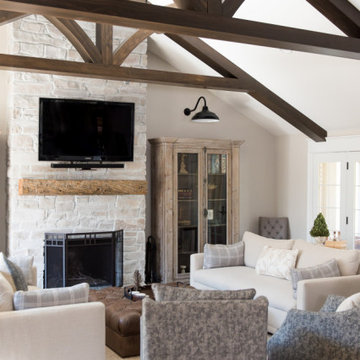
Our design studio designed a gut renovation of this home which opened up the floorplan and radically changed the functioning of the footprint. It features an array of patterned wallpaper, tiles, and floors complemented with a fresh palette, and statement lights.
Photographer - Sarah Shields
---
Project completed by Wendy Langston's Everything Home interior design firm, which serves Carmel, Zionsville, Fishers, Westfield, Noblesville, and Indianapolis.
For more about Everything Home, click here: https://everythinghomedesigns.com/

Dans le séjour les murs peints en Ressource Deep Celadon Green s'harmonisent parfaitement avec les tomettes du sol.
Inspiration for a mid-sized eclectic open concept living room in Angers with green walls, terra-cotta floors, a standard fireplace and orange floor.
Inspiration for a mid-sized eclectic open concept living room in Angers with green walls, terra-cotta floors, a standard fireplace and orange floor.

Inspiration for a large traditional formal open concept living room in Boise with white walls, light hardwood floors, a standard fireplace, no tv, brown floor and exposed beam.
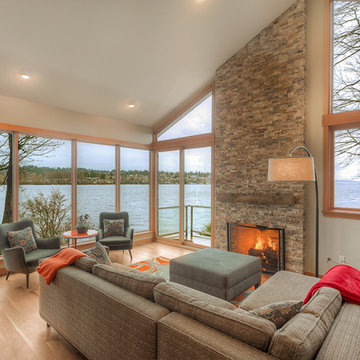
H2D transformed this Mercer Island home into a light filled place to enjoy family, friends and the outdoors. The waterfront home had sweeping views of the lake which were obstructed with the original chopped up floor plan. The goal for the renovation was to open up the main floor to create a great room feel between the sitting room, kitchen, dining and living spaces. A new kitchen was designed for the space with warm toned VG fir shaker style cabinets, reclaimed beamed ceiling, expansive island, and large accordion doors out to the deck. The kitchen and dining room are oriented to take advantage of the waterfront views. Other newly remodeled spaces on the main floor include: entry, mudroom, laundry, pantry, and powder. The remodel of the second floor consisted of combining the existing rooms to create a dedicated master suite with bedroom, large spa-like bathroom, and walk in closet.
Photo: Image Arts Photography
Design: H2D Architecture + Design
www.h2darchitects.com
Construction: Thomas Jacobson Construction
Interior Design: Gary Henderson Interiors
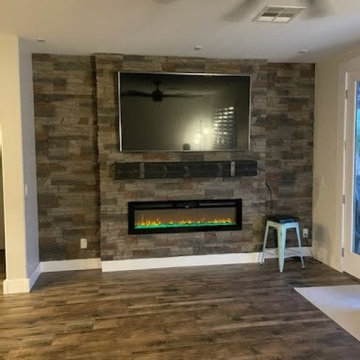
GenStone customer Shannon redesigned an entire wall in their living room to create a beautiful electric fireplace and TV accent wall using our Kenai Stacked Stone. Shannon started with a flat, blank wall, added some depth to make the fireplace and TV stand out, then added the Kenai Stacked Stone to it. The results were completely transformational.
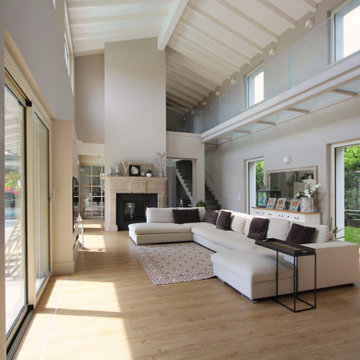
This is an example of an expansive country open concept living room in Milan with a library, a two-sided fireplace, exposed beam, vaulted, panelled walls, grey walls, light hardwood floors and beige floor.
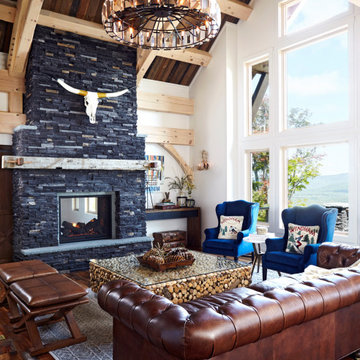
The clients were looking for a modern, rustic ski lodge look that was chic and beautiful while being family-friendly and a great vacation home for the holidays and ski trips. Our goal was to create something family-friendly that had all the nostalgic warmth and hallmarks of a mountain house, while still being modern, sophisticated, and functional as a true ski-in and ski-out house.
To achieve the look our client wanted, we focused on the great room and made sure it cleared all views into the valley. We drew attention to the hearth by installing a glass-back fireplace, which allows guests to see through to the master bedroom. The decor is rustic and nature-inspired, lots of leather, wood, bone elements, etc., but it's tied together will sleek, modern elements like the blue velvet armchair.
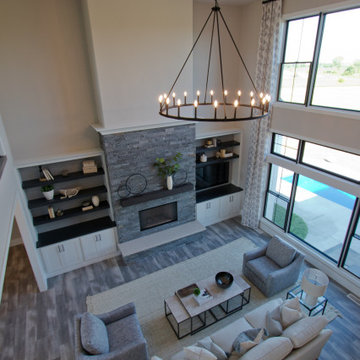
Luxury Vinyl Plank flooring from Pergo: Ballard Oak • Cabinetry by Aspect: Maple Tundra • Media Center tops & shelves from Shiloh: Poplar Harbor & Stratus
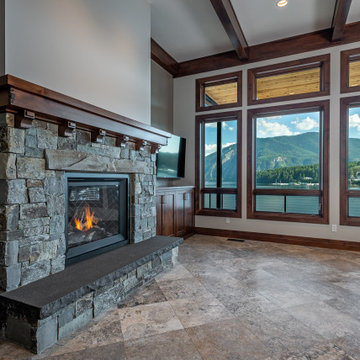
A stunning beauty with gorgeous lakefront views. A craftsman style with touches of rustic.
Design ideas for an arts and crafts open concept living room in Seattle with a standard fireplace and a wall-mounted tv.
Design ideas for an arts and crafts open concept living room in Seattle with a standard fireplace and a wall-mounted tv.
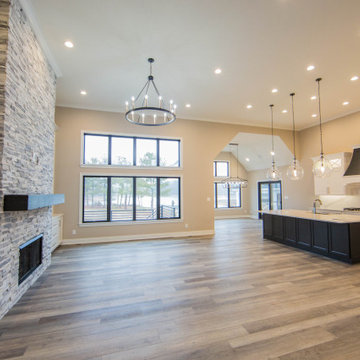
The living room's fireplace and built-in shelves help to anchor this large living space.
Design ideas for a large arts and crafts open concept living room in Indianapolis with beige walls, medium hardwood floors, a standard fireplace, a wall-mounted tv and brown floor.
Design ideas for a large arts and crafts open concept living room in Indianapolis with beige walls, medium hardwood floors, a standard fireplace, a wall-mounted tv and brown floor.
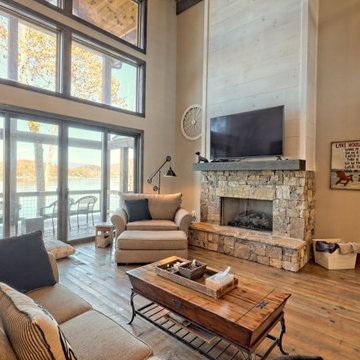
This gorgeous lake home sits right on the water's edge. It features a harmonious blend of rustic and and modern elements, including a rough-sawn pine floor, gray stained cabinetry, and accents of shiplap and tongue and groove throughout.
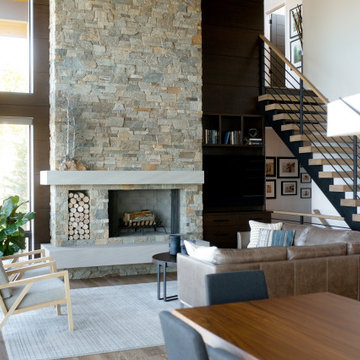
Photo of a contemporary formal open concept living room in Grand Rapids with no tv, a standard fireplace, vaulted, multi-coloured walls, medium hardwood floors, brown floor and wood walls.

This is an example of a transitional open concept living room in Los Angeles with white walls, light hardwood floors, a standard fireplace, beige floor and exposed beam.
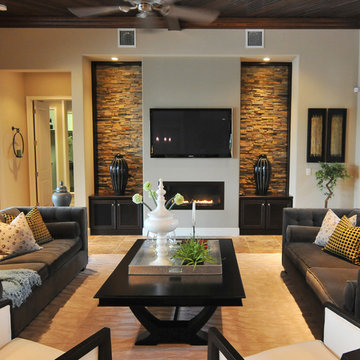
The stacked stone wall and built-in fireplace is the focal point within this space. We love the built-in cabinets for storage and neutral color pallet as well. We certainly want to cuddle on the couch with a good book while the fireplace is burning!
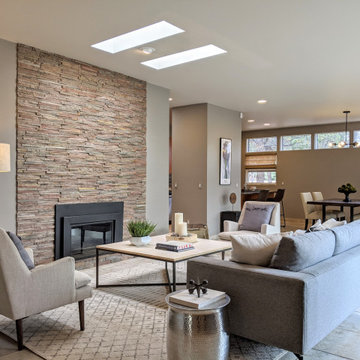
Design ideas for a mid-sized modern open concept living room in Other with grey walls, travertine floors, a standard fireplace, no tv and beige floor.
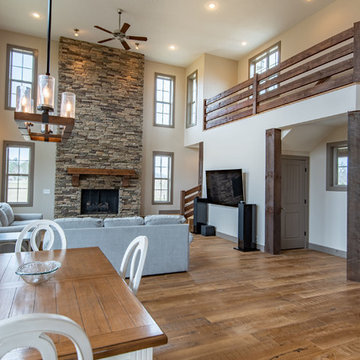
Design ideas for an expansive country open concept living room in Other with white walls, light hardwood floors, a standard fireplace, a wall-mounted tv, beige floor and vaulted.
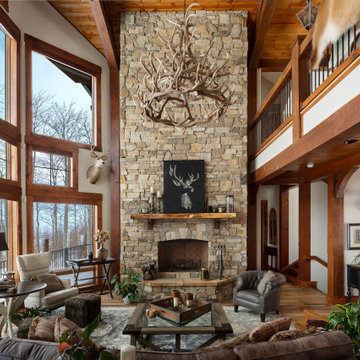
The two-story fireplace included in the living room stuns and yet also begs you to gather round for conversations and stunning views. Produced by: PrecisionCraft Log & Timber Homes. Image copyright: Scott Pease Photography.
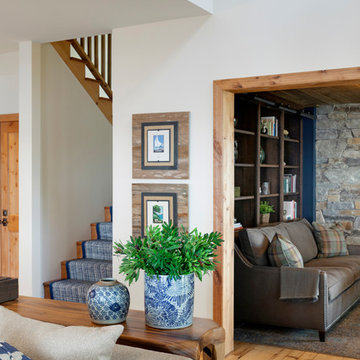
Spacecrafting Photography
Large beach style loft-style living room in Minneapolis with light hardwood floors, a standard fireplace and vaulted.
Large beach style loft-style living room in Minneapolis with light hardwood floors, a standard fireplace and vaulted.
Stacked Stone Brown Living Room Design Photos
1
