Brown Living Room Design Photos with a Brick Fireplace Surround
Refine by:
Budget
Sort by:Popular Today
101 - 120 of 5,538 photos
Item 1 of 3
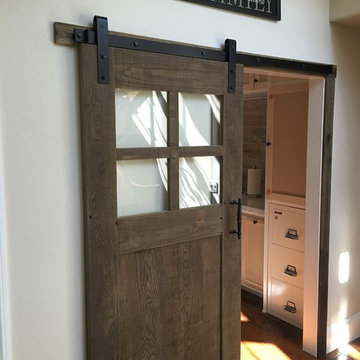
Gilbert Design Group
Functional and Innovative Design Solutions in Orange County
Inspiration for a mid-sized country living room in Orange County with beige walls, medium hardwood floors, brown floor, a standard fireplace, a brick fireplace surround and a built-in media wall.
Inspiration for a mid-sized country living room in Orange County with beige walls, medium hardwood floors, brown floor, a standard fireplace, a brick fireplace surround and a built-in media wall.
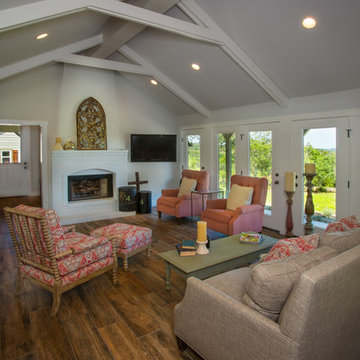
Vernon Wentz
Design ideas for a mid-sized country open concept living room in Austin with porcelain floors, a standard fireplace, a brick fireplace surround, a wall-mounted tv and grey walls.
Design ideas for a mid-sized country open concept living room in Austin with porcelain floors, a standard fireplace, a brick fireplace surround, a wall-mounted tv and grey walls.
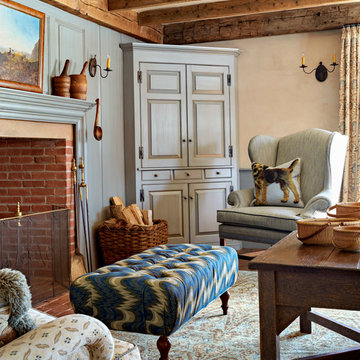
Robert Benson Photography
Inspiration for a mid-sized country formal enclosed living room in Bridgeport with beige walls, dark hardwood floors, a standard fireplace and a brick fireplace surround.
Inspiration for a mid-sized country formal enclosed living room in Bridgeport with beige walls, dark hardwood floors, a standard fireplace and a brick fireplace surround.
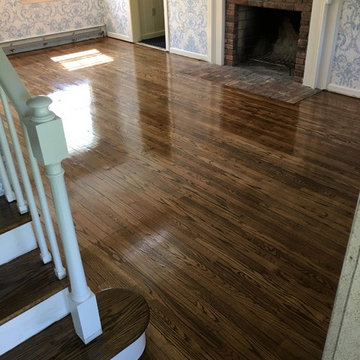
Design ideas for a mid-sized traditional open concept living room in Newark with multi-coloured walls, dark hardwood floors, a standard fireplace and a brick fireplace surround.
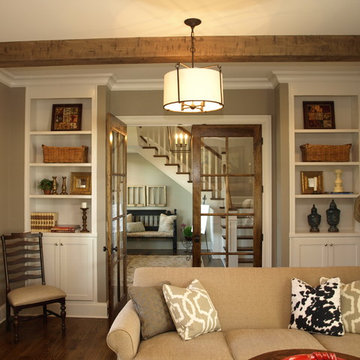
Photo of a small country enclosed living room in Nashville with beige walls, dark hardwood floors, a standard fireplace, a brick fireplace surround and a wall-mounted tv.
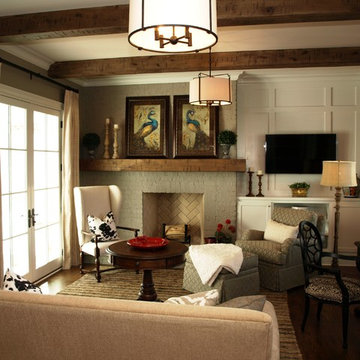
Design ideas for a small country enclosed living room in Nashville with dark hardwood floors, a standard fireplace, a brick fireplace surround and a wall-mounted tv.
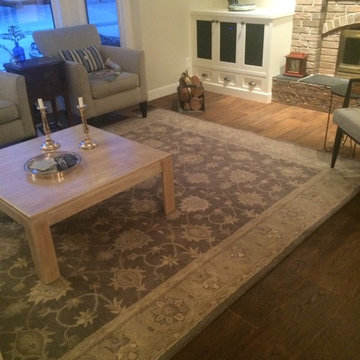
TJG Design Studio
Mid-sized country open concept living room in Calgary with a library, grey walls, medium hardwood floors, a standard fireplace, a brick fireplace surround and a wall-mounted tv.
Mid-sized country open concept living room in Calgary with a library, grey walls, medium hardwood floors, a standard fireplace, a brick fireplace surround and a wall-mounted tv.
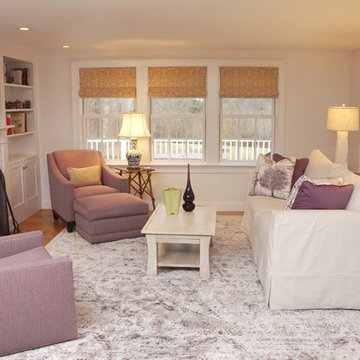
Inspiration for a mid-sized country formal enclosed living room in New York with white walls, carpet, a standard fireplace, a brick fireplace surround and no tv.
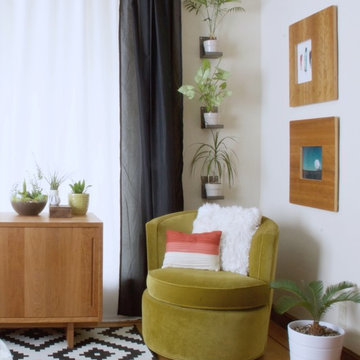
A 1940's bungalow with original wood floors and arched doorways plays nicely with bold pattern and pops of jewel toned fabric and art. Plants act as decor in this minimalist space, highlighting high quality wood furniture pieces in a mid-century style and a colorful reading nook featuring a second-hand painting and Nelson bubble sconce. Thrifted pieces mix with handmade wood cabinetry and seating for an eclectic and exciting mic that feels casual, cool and comfortable.
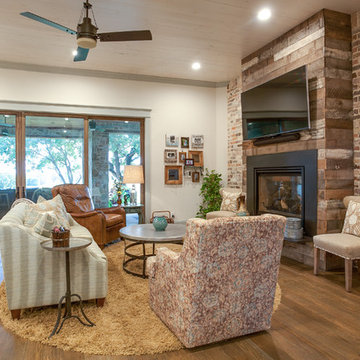
ANM Photography
Photo of a mid-sized country formal enclosed living room in Dallas with white walls, dark hardwood floors, a standard fireplace, a brick fireplace surround and a wall-mounted tv.
Photo of a mid-sized country formal enclosed living room in Dallas with white walls, dark hardwood floors, a standard fireplace, a brick fireplace surround and a wall-mounted tv.
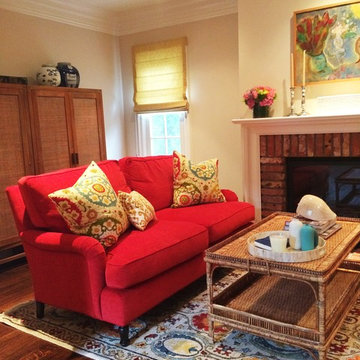
Inspiration for a mid-sized eclectic formal open concept living room in Los Angeles with yellow walls, medium hardwood floors, a standard fireplace, a brick fireplace surround, no tv and brown floor.
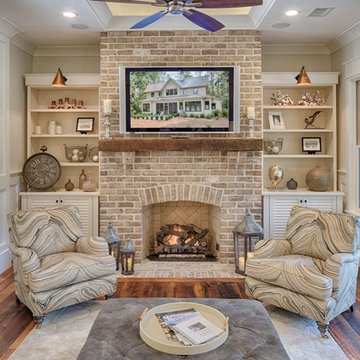
The best of past and present architectural styles combine in this welcoming, farmhouse-inspired design. Clad in low-maintenance siding, the distinctive exterior has plenty of street appeal, with its columned porch, multiple gables, shutters and interesting roof lines. Other exterior highlights included trusses over the garage doors, horizontal lap siding and brick and stone accents. The interior is equally impressive, with an open floor plan that accommodates today’s family and modern lifestyles. An eight-foot covered porch leads into a large foyer and a powder room. Beyond, the spacious first floor includes more than 2,000 square feet, with one side dominated by public spaces that include a large open living room, centrally located kitchen with a large island that seats six and a u-shaped counter plan, formal dining area that seats eight for holidays and special occasions and a convenient laundry and mud room. The left side of the floor plan contains the serene master suite, with an oversized master bath, large walk-in closet and 16 by 18-foot master bedroom that includes a large picture window that lets in maximum light and is perfect for capturing nearby views. Relax with a cup of morning coffee or an evening cocktail on the nearby covered patio, which can be accessed from both the living room and the master bedroom. Upstairs, an additional 900 square feet includes two 11 by 14-foot upper bedrooms with bath and closet and a an approximately 700 square foot guest suite over the garage that includes a relaxing sitting area, galley kitchen and bath, perfect for guests or in-laws.
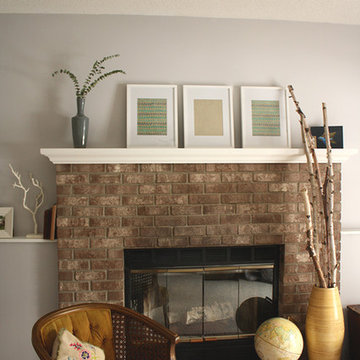
Design ideas for a mid-sized eclectic living room in Minneapolis with grey walls, a standard fireplace and a brick fireplace surround.
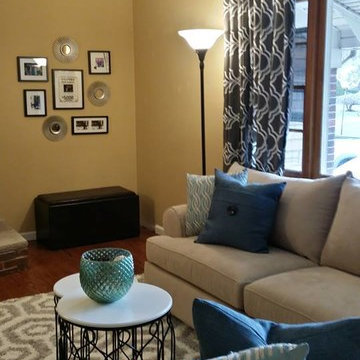
This is the living room in a small home, they are big on entertaining. They have a modern sensibility that mixes with eclectic and traditional pieces.
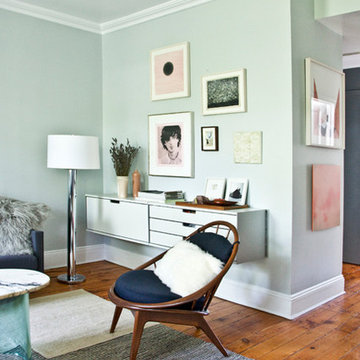
Robert Farrell
Photo of a mid-sized eclectic living room in New York with a library, grey walls, light hardwood floors, a standard fireplace and a brick fireplace surround.
Photo of a mid-sized eclectic living room in New York with a library, grey walls, light hardwood floors, a standard fireplace and a brick fireplace surround.
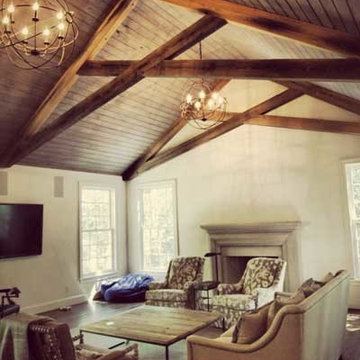
3rd Place Winner Lovette Construction
Mid-sized country loft-style living room in Birmingham with a standard fireplace, a brick fireplace surround and a wall-mounted tv.
Mid-sized country loft-style living room in Birmingham with a standard fireplace, a brick fireplace surround and a wall-mounted tv.
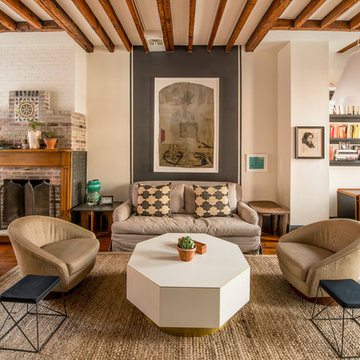
Jaime Alvarez
This is an example of a large eclectic open concept living room in Philadelphia with a library, a standard fireplace, a brick fireplace surround, white walls, dark hardwood floors, a wall-mounted tv and brown floor.
This is an example of a large eclectic open concept living room in Philadelphia with a library, a standard fireplace, a brick fireplace surround, white walls, dark hardwood floors, a wall-mounted tv and brown floor.
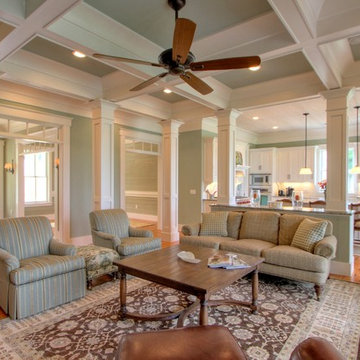
Callawassie Island, SC custom home
Design ideas for a mid-sized country formal open concept living room in Atlanta with grey walls, medium hardwood floors, a standard fireplace, a brick fireplace surround and a wall-mounted tv.
Design ideas for a mid-sized country formal open concept living room in Atlanta with grey walls, medium hardwood floors, a standard fireplace, a brick fireplace surround and a wall-mounted tv.
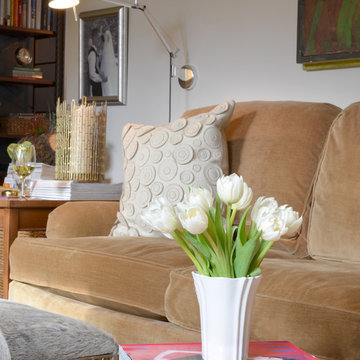
Corrie Witt: corriewitt.com
Mid-sized eclectic enclosed living room in Columbus with white walls, medium hardwood floors, a standard fireplace, a brick fireplace surround, a freestanding tv and brown floor.
Mid-sized eclectic enclosed living room in Columbus with white walls, medium hardwood floors, a standard fireplace, a brick fireplace surround, a freestanding tv and brown floor.
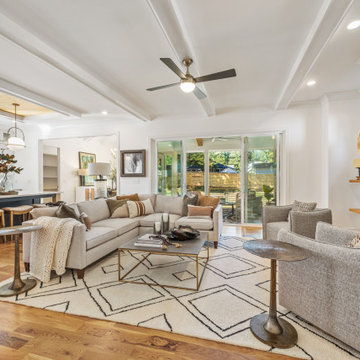
A stunning living room with gray and tan couches opens up to the two-toned kitchen and outside seating area.
Photo of a large transitional open concept living room in Charlotte with white walls, a standard fireplace, no tv, brown floor, exposed beam and a brick fireplace surround.
Photo of a large transitional open concept living room in Charlotte with white walls, a standard fireplace, no tv, brown floor, exposed beam and a brick fireplace surround.
Brown Living Room Design Photos with a Brick Fireplace Surround
6